Komfortabele Schlafzimmer mit Tunnelkamin Ideen und Design
Suche verfeinern:
Budget
Sortieren nach:Heute beliebt
1 – 20 von 195 Fotos
1 von 3

This project was executed remotely in close collaboration with the client. The primary bedroom actually had an unusual dilemma in that it had too many windows, making furniture placement awkward and difficult. We converted one wall of windows into a full corner-to-corner drapery wall, creating a beautiful and soft backdrop for their bed. We also designed a little boy’s nursery to welcome their first baby boy.

Unlock the potential of your home with our traditional interior remodeling projects. With a focus on quality craftsmanship and attention to detail, we create timeless living spaces that inspire and delight.

Beautiful master bedroom with adjacent sitting room. Photos by TJ Getz of Greenville SC.
Mittelgroßes Klassisches Hauptschlafzimmer mit grauer Wandfarbe, braunem Holzboden, Kaminumrandung aus Backstein und Tunnelkamin in Sonstige
Mittelgroßes Klassisches Hauptschlafzimmer mit grauer Wandfarbe, braunem Holzboden, Kaminumrandung aus Backstein und Tunnelkamin in Sonstige
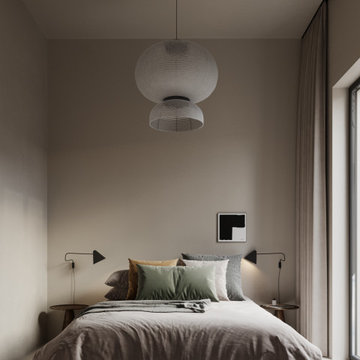
Destinazione: camera da letto. Morbidezza. Toni caldi e morbidi avvolgono questo ambiente. Eliminano qualsiasi disturbo. Azzerano preoccupazioni e ansie. Pace. Silenzio. Quello che ci serve per stabilire calma dentro a noi stessi. Pensare senza esser disturbati. Come se stessimo in un nido protetto avvolti dell’amore innato che c’è dentro di noi.
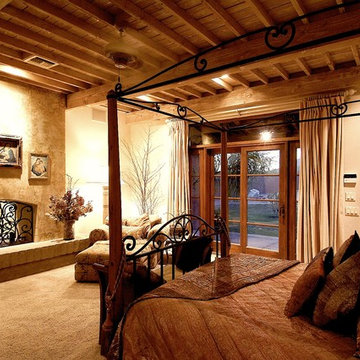
THE MASTER BEDROOM: The Homeowner wanted a warm Mediterranean wood ceiling with a pass-through fireplace into the Master Bath area.
Mittelgroßes Mediterranes Hauptschlafzimmer mit Teppichboden, Tunnelkamin und verputzter Kaminumrandung in Phoenix
Mittelgroßes Mediterranes Hauptschlafzimmer mit Teppichboden, Tunnelkamin und verputzter Kaminumrandung in Phoenix
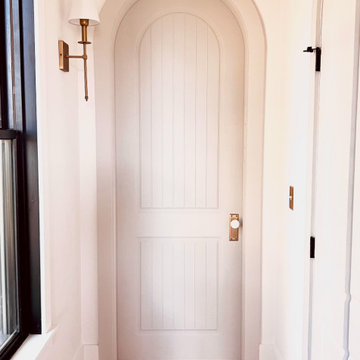
At Maebeck Doors, we create custom doors that transform your house into a home. We believe part of feeling comfortable in your own space relies on entryways tailored specifically to your design style and we are here to turn those visions into a reality.
We can create any interior and exterior door you can dream up.
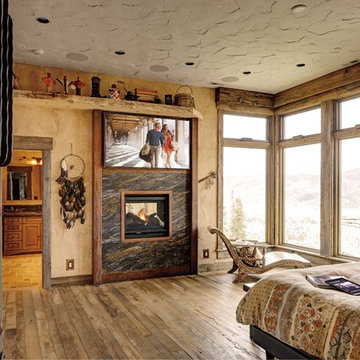
This master suite features a 5.1 ceiling-mounted surround system, Samsung TV, plus an automated fireplace and window blinds. Colorado
Mittelgroßes Rustikales Hauptschlafzimmer mit beiger Wandfarbe, Tunnelkamin, hellem Holzboden und Kaminumrandung aus Stein in Minneapolis
Mittelgroßes Rustikales Hauptschlafzimmer mit beiger Wandfarbe, Tunnelkamin, hellem Holzboden und Kaminumrandung aus Stein in Minneapolis
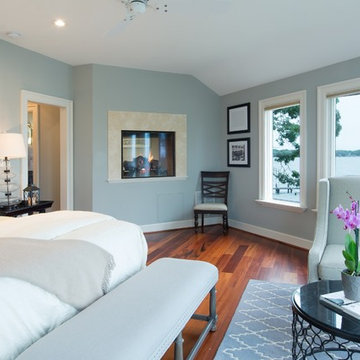
M.P. Collins Photography
Mittelgroßes Modernes Hauptschlafzimmer mit blauer Wandfarbe, braunem Holzboden, Tunnelkamin und Kaminumrandung aus Stein in Washington, D.C.
Mittelgroßes Modernes Hauptschlafzimmer mit blauer Wandfarbe, braunem Holzboden, Tunnelkamin und Kaminumrandung aus Stein in Washington, D.C.
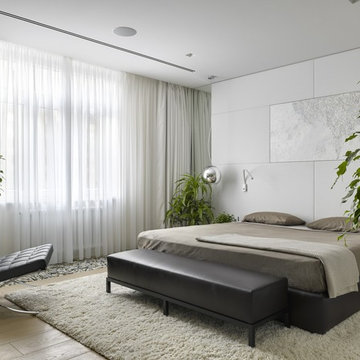
пространство мастер спальни решено в светлых сдержаных тонах белого,серого и коричневого. Теплый оттенок натурального дубового пола добавляет мягкости. Зелень в этом помещении создает атмосферу зимнего сада или спальни на открытом воздухе, как в южных домах. Морская галька вдоль окна поддерживает эту тему курорта. .
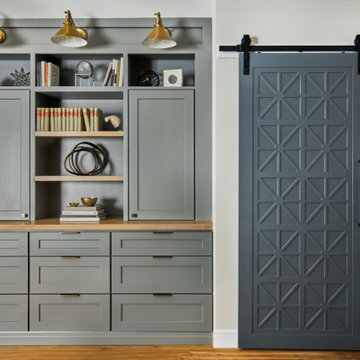
A three dimensional sliding door adorns the entry to the primary bathroom. An adjacent built-in functions as a stylish dresser for storing clothes with a few shelves for the most cherished of books and collected accessories.
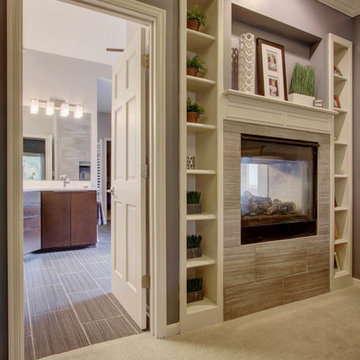
Wayne Sclesky
In this beautiful modern master suite, the previous traditional style bathroom was removed and a new clean, modern space was added using a neutral palette of light and dark grays in the porcelain tiles and wall colors. Counter tops were a crisp white quartz with white under mount sinks, and clean lines were used in the cabinet design. The fireplace was totally redesigned removing the old hearth and mantel and tiling flat against the fireplace wall to open the space.
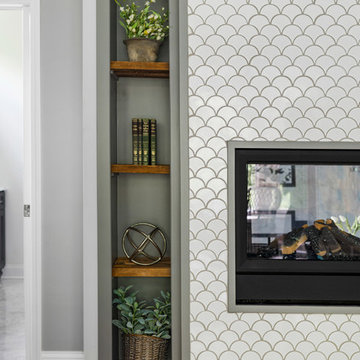
Picture KC
Mittelgroßes Mediterranes Hauptschlafzimmer mit grauer Wandfarbe, dunklem Holzboden, Tunnelkamin und gefliester Kaminumrandung in Kansas City
Mittelgroßes Mediterranes Hauptschlafzimmer mit grauer Wandfarbe, dunklem Holzboden, Tunnelkamin und gefliester Kaminumrandung in Kansas City
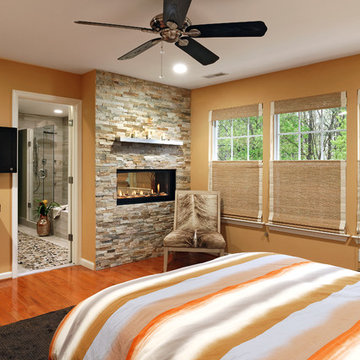
View of the Master Bedroom - The beautiful fireplace in the bathroom is double sided and can be enjoyed in the master bedroom as well. We covered the fireplace wall with a accent stacked stone. Top-down bottom-up woven shades on the windows allow in natural light while still providing privacy.
Photo: Bob Narod
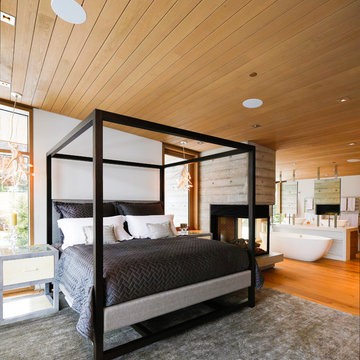
Ema Peters
Großes Rustikales Hauptschlafzimmer mit brauner Wandfarbe, hellem Holzboden, Tunnelkamin und Kaminumrandung aus Holz in Vancouver
Großes Rustikales Hauptschlafzimmer mit brauner Wandfarbe, hellem Holzboden, Tunnelkamin und Kaminumrandung aus Holz in Vancouver

Großes Klassisches Hauptschlafzimmer mit grauer Wandfarbe, braunem Holzboden, Tunnelkamin, gefliester Kaminumrandung, braunem Boden, gewölbter Decke und Holzdielenwänden in Baltimore
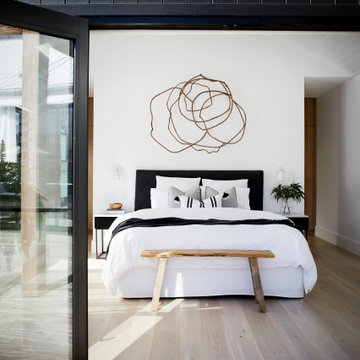
Bringing this incredible Modern Farmhouse to life with a paired back coastal resort style was an absolute pleasure. Monochromatic and full of texture, Catalina was a beautiful project to work on. Architecture by O'Tool Architects , Landscaping Design by Mon Palmer, Interior Design by Jess Hunter Interior Design
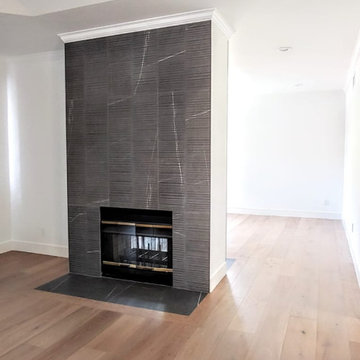
Porcelain tile floor to ceiling double-sided fireplace.
Großes Modernes Hauptschlafzimmer mit weißer Wandfarbe, braunem Holzboden, Tunnelkamin, gefliester Kaminumrandung und beigem Boden in Los Angeles
Großes Modernes Hauptschlafzimmer mit weißer Wandfarbe, braunem Holzboden, Tunnelkamin, gefliester Kaminumrandung und beigem Boden in Los Angeles
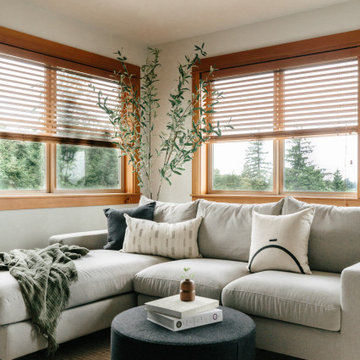
This project was executed remotely in close collaboration with the client. The primary bedroom actually had an unusual dilemma in that it had too many windows, making furniture placement awkward and difficult. We converted one wall of windows into a full corner-to-corner drapery wall, creating a beautiful and soft backdrop for their bed. We also designed a little boy’s nursery to welcome their first baby boy.
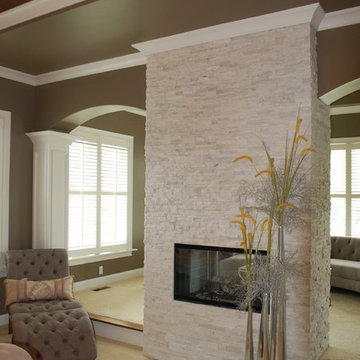
Master Bedroom with beautiful chandelier and open space. Tons of windows that all for ample lighting. Two-sided fireplace and seating area with sectional couch.
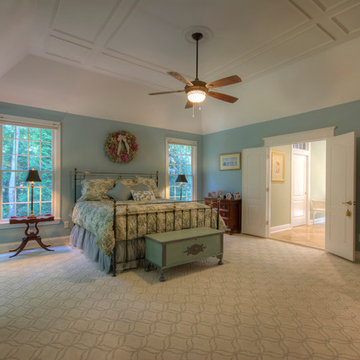
Großes Klassisches Hauptschlafzimmer mit blauer Wandfarbe, Teppichboden, Tunnelkamin und Kaminumrandung aus Stein in Philadelphia
Komfortabele Schlafzimmer mit Tunnelkamin Ideen und Design
1