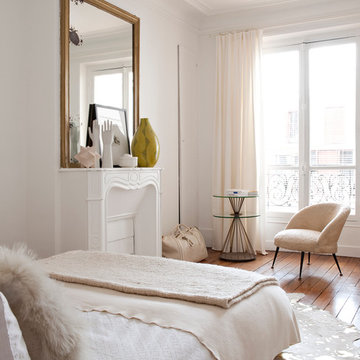Schlafzimmer mit unterschiedlichen Kaminen Ideen und Design
Suche verfeinern:
Budget
Sortieren nach:Heute beliebt
121 – 140 von 25.691 Fotos
1 von 2
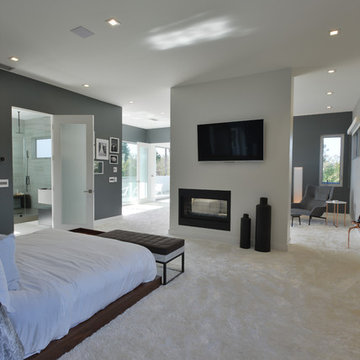
Modern design by Alberto Juarez and Darin Radac of Novum Architecture in Los Angeles.
Großes Modernes Hauptschlafzimmer mit grauer Wandfarbe, Teppichboden, Kaminumrandung aus Metall und Tunnelkamin in Los Angeles
Großes Modernes Hauptschlafzimmer mit grauer Wandfarbe, Teppichboden, Kaminumrandung aus Metall und Tunnelkamin in Los Angeles
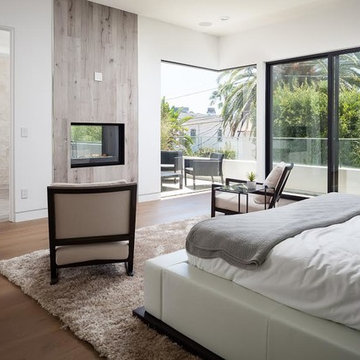
Modernes Hauptschlafzimmer mit weißer Wandfarbe, dunklem Holzboden, Tunnelkamin und Kaminumrandung aus Holz in Los Angeles
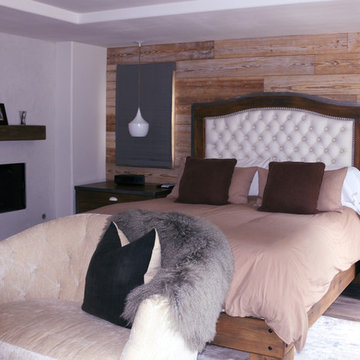
Großes Modernes Hauptschlafzimmer mit brauner Wandfarbe, dunklem Holzboden, Kamin und verputzter Kaminumrandung in Orange County
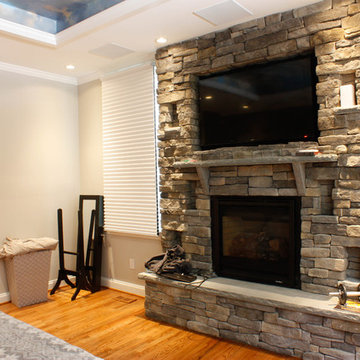
Sarah Turner
Kleines Modernes Hauptschlafzimmer mit beiger Wandfarbe, hellem Holzboden, Kamin und Kaminumrandung aus Stein in Baltimore
Kleines Modernes Hauptschlafzimmer mit beiger Wandfarbe, hellem Holzboden, Kamin und Kaminumrandung aus Stein in Baltimore
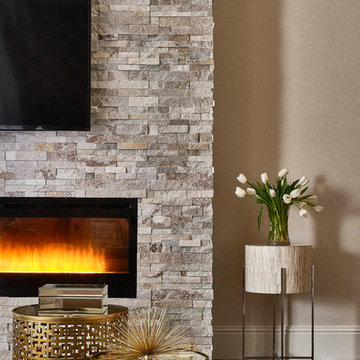
Stephen Allen Photography
Geräumiges Modernes Hauptschlafzimmer mit grauer Wandfarbe, Teppichboden, Kamin und Kaminumrandung aus Stein in Orlando
Geräumiges Modernes Hauptschlafzimmer mit grauer Wandfarbe, Teppichboden, Kamin und Kaminumrandung aus Stein in Orlando

Geräumiges Klassisches Hauptschlafzimmer mit weißer Wandfarbe, dunklem Holzboden und Gaskamin in Toronto

This home had a generous master suite prior to the renovation; however, it was located close to the rest of the bedrooms and baths on the floor. They desired their own separate oasis with more privacy and asked us to design and add a 2nd story addition over the existing 1st floor family room, that would include a master suite with a laundry/gift wrapping room.
We added a 2nd story addition without adding to the existing footprint of the home. The addition is entered through a private hallway with a separate spacious laundry room, complete with custom storage cabinetry, sink area, and countertops for folding or wrapping gifts. The bedroom is brimming with details such as custom built-in storage cabinetry with fine trim mouldings, window seats, and a fireplace with fine trim details. The master bathroom was designed with comfort in mind. A custom double vanity and linen tower with mirrored front, quartz countertops and champagne bronze plumbing and lighting fixtures make this room elegant. Water jet cut Calcatta marble tile and glass tile make this walk-in shower with glass window panels a true work of art. And to complete this addition we added a large walk-in closet with separate his and her areas, including built-in dresser storage, a window seat, and a storage island. The finished renovation is their private spa-like place to escape the busyness of life in style and comfort. These delightful homeowners are already talking phase two of renovations with us and we look forward to a longstanding relationship with them.
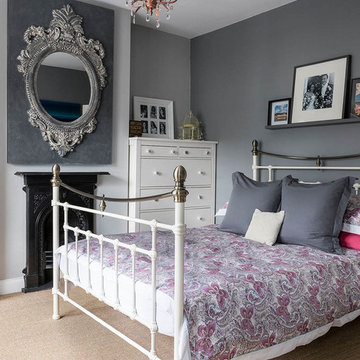
Veronica Rodriguez
Klassisches Schlafzimmer mit grauer Wandfarbe, Teppichboden und Kamin in London
Klassisches Schlafzimmer mit grauer Wandfarbe, Teppichboden und Kamin in London
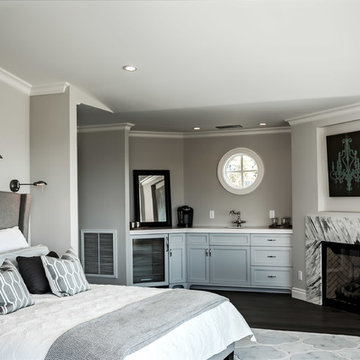
Großes Maritimes Hauptschlafzimmer mit grauer Wandfarbe, dunklem Holzboden, Kamin und Kaminumrandung aus Stein in San Diego
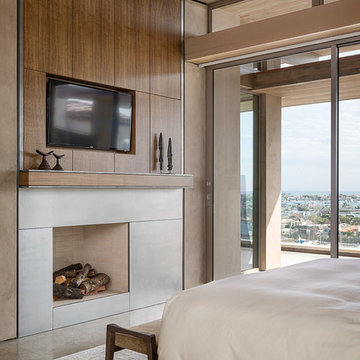
Karyn Millet
Modernes Hauptschlafzimmer mit beiger Wandfarbe, Kamin und Kaminumrandung aus Metall in Orange County
Modernes Hauptschlafzimmer mit beiger Wandfarbe, Kamin und Kaminumrandung aus Metall in Orange County
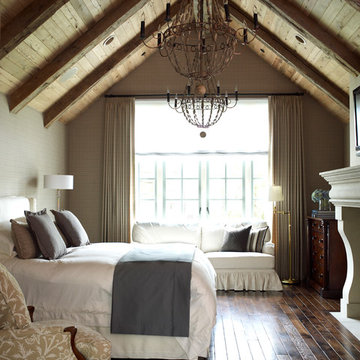
Großes Country Schlafzimmer mit grauer Wandfarbe, dunklem Holzboden, Kamin und Kaminumrandung aus Stein in Houston
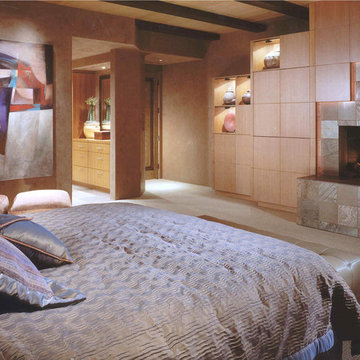
Comfortable and elegant, this living room has several conversation areas. The various textures include stacked stone columns, copper-clad beams exotic wood veneers, metal and glass.
Project designed by Susie Hersker’s Scottsdale interior design firm Design Directives. Design Directives is active in Phoenix, Paradise Valley, Cave Creek, Carefree, Sedona, and beyond.
For more about Design Directives, click here: https://susanherskerasid.com/

Steve Tague
Großes Modernes Hauptschlafzimmer mit grauer Wandfarbe, Betonboden, Kaminumrandung aus Metall und Eckkamin in Sonstige
Großes Modernes Hauptschlafzimmer mit grauer Wandfarbe, Betonboden, Kaminumrandung aus Metall und Eckkamin in Sonstige
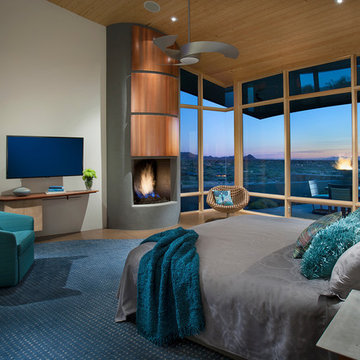
The colors of teal and blue in this master bedroom echo the colors of the Arizona sky outside, with views for miles over Scottsdale and Phoenix. A custom area rug anchors the bed and seating, giving warmth to the room.
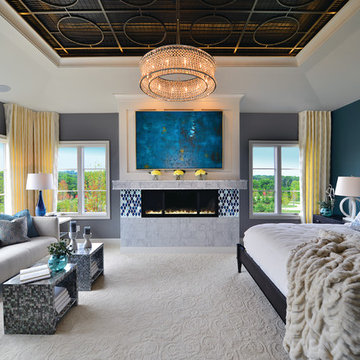
Photo Credit: Doug Warner, Communication Associates.
Großes Modernes Hauptschlafzimmer mit grauer Wandfarbe, Teppichboden, Gaskamin, gefliester Kaminumrandung und weißem Boden in Grand Rapids
Großes Modernes Hauptschlafzimmer mit grauer Wandfarbe, Teppichboden, Gaskamin, gefliester Kaminumrandung und weißem Boden in Grand Rapids
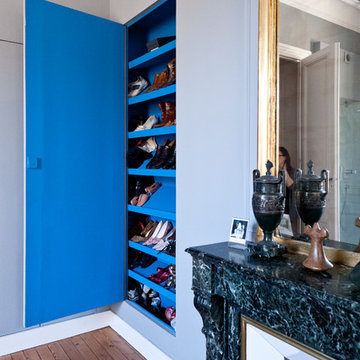
photographe Julien Fernandez
Mittelgroßes Modernes Hauptschlafzimmer mit grauer Wandfarbe, hellem Holzboden, Kamin, Kaminumrandung aus Stein und braunem Boden in Bordeaux
Mittelgroßes Modernes Hauptschlafzimmer mit grauer Wandfarbe, hellem Holzboden, Kamin, Kaminumrandung aus Stein und braunem Boden in Bordeaux

This homage to prairie style architecture located at The Rim Golf Club in Payson, Arizona was designed for owner/builder/landscaper Tom Beck.
This home appears literally fastened to the site by way of both careful design as well as a lichen-loving organic material palatte. Forged from a weathering steel roof (aka Cor-Ten), hand-formed cedar beams, laser cut steel fasteners, and a rugged stacked stone veneer base, this home is the ideal northern Arizona getaway.
Expansive covered terraces offer views of the Tom Weiskopf and Jay Morrish designed golf course, the largest stand of Ponderosa Pines in the US, as well as the majestic Mogollon Rim and Stewart Mountains, making this an ideal place to beat the heat of the Valley of the Sun.
Designing a personal dwelling for a builder is always an honor for us. Thanks, Tom, for the opportunity to share your vision.
Project Details | Northern Exposure, The Rim – Payson, AZ
Architect: C.P. Drewett, AIA, NCARB, Drewett Works, Scottsdale, AZ
Builder: Thomas Beck, LTD, Scottsdale, AZ
Photographer: Dino Tonn, Scottsdale, AZ
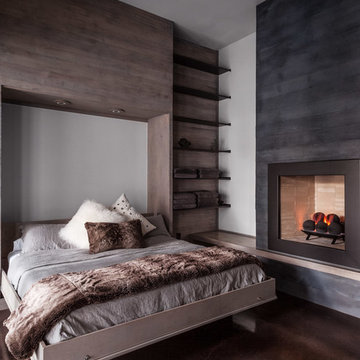
Photography: Nathan Schroder
Modernes Schlafzimmer mit weißer Wandfarbe, Kamin und braunem Boden in Dallas
Modernes Schlafzimmer mit weißer Wandfarbe, Kamin und braunem Boden in Dallas
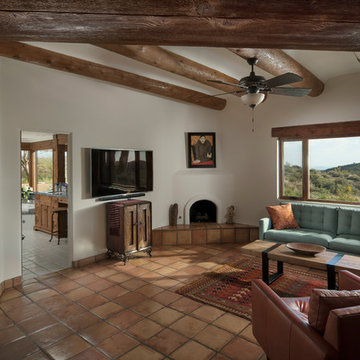
Michael Baxter, Baxter Imaging
Mittelgroßes Uriges Hauptschlafzimmer mit weißer Wandfarbe, Terrakottaboden, Eckkamin und verputzter Kaminumrandung in Phoenix
Mittelgroßes Uriges Hauptschlafzimmer mit weißer Wandfarbe, Terrakottaboden, Eckkamin und verputzter Kaminumrandung in Phoenix
Schlafzimmer mit unterschiedlichen Kaminen Ideen und Design
7
