Schlafzimmer mit Schieferboden und unterschiedlichen Kaminen Ideen und Design
Suche verfeinern:
Budget
Sortieren nach:Heute beliebt
1 – 20 von 53 Fotos
1 von 3
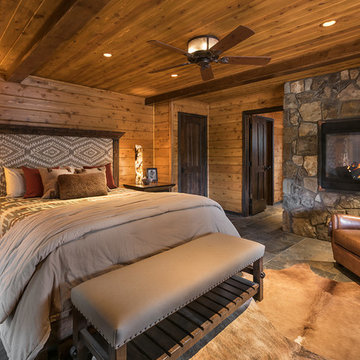
Kleines Uriges Hauptschlafzimmer mit brauner Wandfarbe, Schieferboden, Tunnelkamin, Kaminumrandung aus Stein und grauem Boden in Phoenix
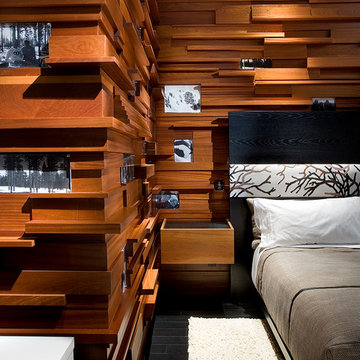
Anita Lang - IMI Design - Scottsdale, AZ
Großes Modernes Gästezimmer mit brauner Wandfarbe, Schieferboden, Tunnelkamin, Kaminumrandung aus Stein und schwarzem Boden in Sacramento
Großes Modernes Gästezimmer mit brauner Wandfarbe, Schieferboden, Tunnelkamin, Kaminumrandung aus Stein und schwarzem Boden in Sacramento
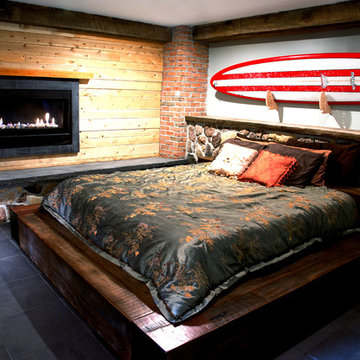
Mittelgroßes Modernes Hauptschlafzimmer mit grauer Wandfarbe, Schieferboden, Kamin und Kaminumrandung aus Holz in Philadelphia
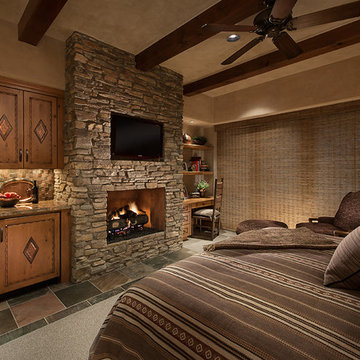
Softly elegant bedroom with Marc Boisclair built in cabinets by Wood Expressions and other natural elements such as stone, and wool. Glamorous lighting and rich neutral color palette create an inviting retreat.
Project designed by Susie Hersker’s Scottsdale interior design firm Design Directives. Design Directives is active in Phoenix, Paradise Valley, Cave Creek, Carefree, Sedona, and beyond.
For more about Design Directives, click here: https://susanherskerasid.com/
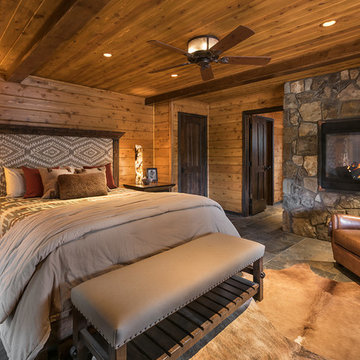
All Cedar Log Cabin the beautiful pines of AZ
Photos by Mark Boisclair
Großes Rustikales Hauptschlafzimmer mit Schieferboden, Tunnelkamin, Kaminumrandung aus Stein, brauner Wandfarbe und grauem Boden in Phoenix
Großes Rustikales Hauptschlafzimmer mit Schieferboden, Tunnelkamin, Kaminumrandung aus Stein, brauner Wandfarbe und grauem Boden in Phoenix
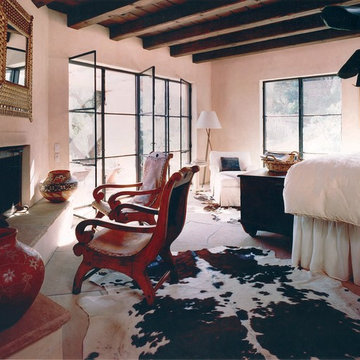
Großes Mediterranes Hauptschlafzimmer mit beiger Wandfarbe, Schieferboden, Eckkamin und Kaminumrandung aus Stein in Santa Barbara
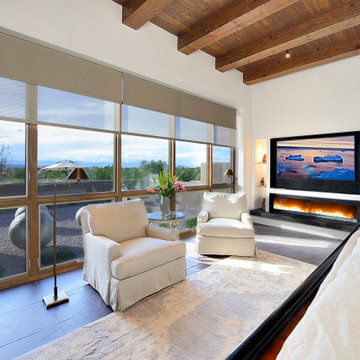
Großes Mediterranes Hauptschlafzimmer mit weißer Wandfarbe, Schieferboden, Gaskamin, verputzter Kaminumrandung und braunem Boden in Albuquerque
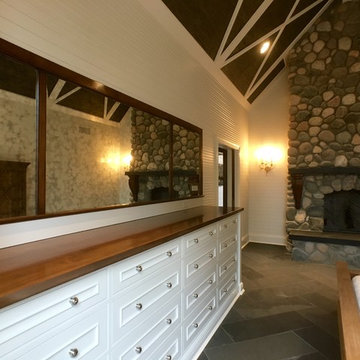
LOWELL CUSTOM HOMES http://lowellcustomhomes.com - Master Bedroom with FLOOR-TO-CEILING STONE FIREPLACE, 12 x 36 Slate floor tile laid on Herringbone Pattern. Custom built-in cabinet serves as a dresser with multiple drawers in a custom paint finish with antique mirror above.
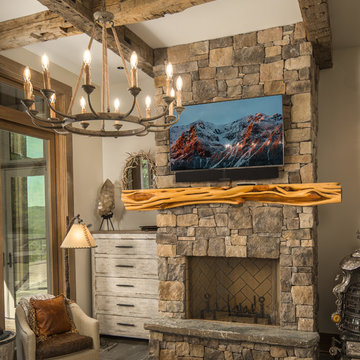
Mittelgroßes Rustikales Gästezimmer mit beiger Wandfarbe, Schieferboden, Kamin, Kaminumrandung aus Stein und grauem Boden in Charlotte
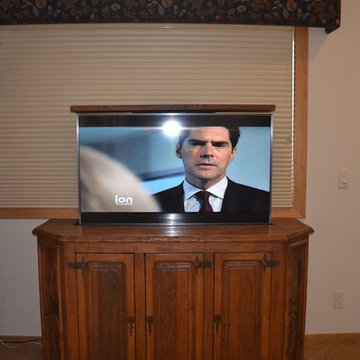
This was an existing cabinet that we had modified to accept a TV and lift in a master bedroom.
Mittelgroßes Rustikales Hauptschlafzimmer mit weißer Wandfarbe, Schieferboden, Kamin, gefliester Kaminumrandung und grauem Boden in Sonstige
Mittelgroßes Rustikales Hauptschlafzimmer mit weißer Wandfarbe, Schieferboden, Kamin, gefliester Kaminumrandung und grauem Boden in Sonstige
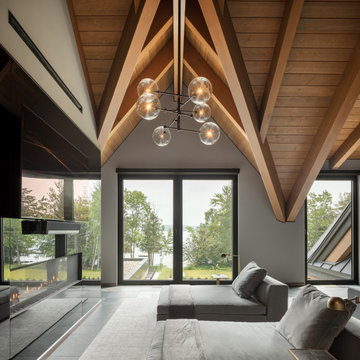
This 10,000 + sq ft timber frame home is stunningly located on the shore of Lake Memphremagog, QC. The kitchen and family room set the scene for the space and draw guests into the dining area. The right wing of the house boasts a 32 ft x 43 ft great room with vaulted ceiling and built in bar. The main floor also has access to the four car garage, along with a bathroom, mudroom and large pantry off the kitchen.
On the the second level, the 18 ft x 22 ft master bedroom is the center piece. This floor also houses two more bedrooms, a laundry area and a bathroom. Across the walkway above the garage is a gym and three ensuite bedooms with one featuring its own mezzanine.
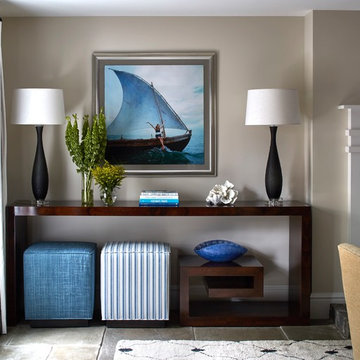
Robert Benson
Großes Maritimes Gästezimmer mit weißer Wandfarbe, Kamin, Kaminumrandung aus Stein, Schieferboden und grauem Boden in Bridgeport
Großes Maritimes Gästezimmer mit weißer Wandfarbe, Kamin, Kaminumrandung aus Stein, Schieferboden und grauem Boden in Bridgeport
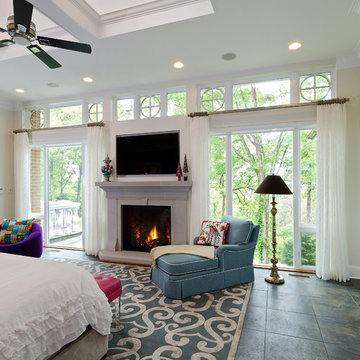
Inside the master bedroom looking out the back window wall
John Magor
Großes Klassisches Hauptschlafzimmer mit weißer Wandfarbe, Schieferboden, Kamin und Kaminumrandung aus Stein in Richmond
Großes Klassisches Hauptschlafzimmer mit weißer Wandfarbe, Schieferboden, Kamin und Kaminumrandung aus Stein in Richmond
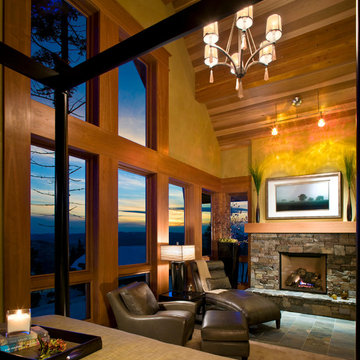
Laura Mettler
Mittelgroßes Uriges Hauptschlafzimmer mit beiger Wandfarbe, Schieferboden, Kamin, Kaminumrandung aus Stein und grauem Boden in Sonstige
Mittelgroßes Uriges Hauptschlafzimmer mit beiger Wandfarbe, Schieferboden, Kamin, Kaminumrandung aus Stein und grauem Boden in Sonstige
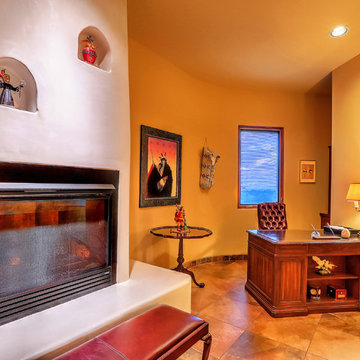
The small office area that is part of the master bedroom. This area shares the fireplace with the main part of the bedroom and has its own window. Photo by StyleTours ABQ.
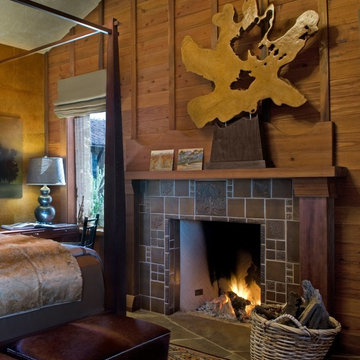
James Hall Photography
Mittelgroßes Uriges Schlafzimmer mit brauner Wandfarbe, Schieferboden, Kamin und gefliester Kaminumrandung in San Francisco
Mittelgroßes Uriges Schlafzimmer mit brauner Wandfarbe, Schieferboden, Kamin und gefliester Kaminumrandung in San Francisco
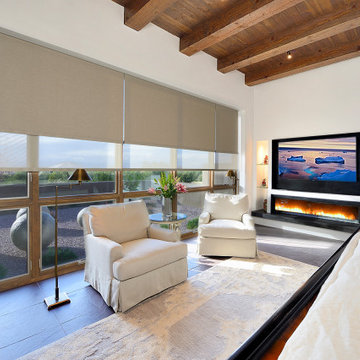
Großes Mediterranes Hauptschlafzimmer mit weißer Wandfarbe, Schieferboden, Gaskamin, verputzter Kaminumrandung und braunem Boden in Albuquerque
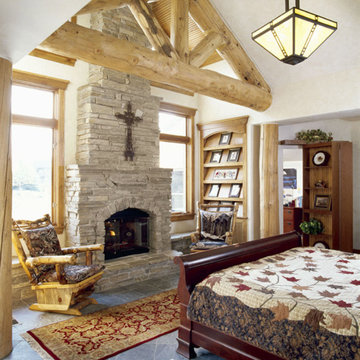
Mittelgroßes Rustikales Gästezimmer mit weißer Wandfarbe, Schieferboden, Kamin und Kaminumrandung aus Stein in Philadelphia
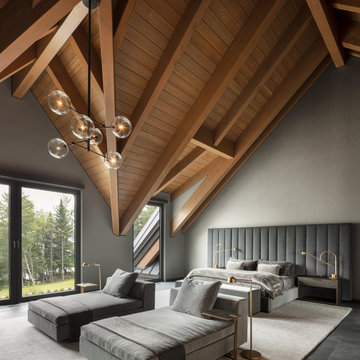
This 10,000 + sq ft timber frame home is stunningly located on the shore of Lake Memphremagog, QC. The kitchen and family room set the scene for the space and draw guests into the dining area. The right wing of the house boasts a 32 ft x 43 ft great room with vaulted ceiling and built in bar. The main floor also has access to the four car garage, along with a bathroom, mudroom and large pantry off the kitchen.
On the the second level, the 18 ft x 22 ft master bedroom is the center piece. This floor also houses two more bedrooms, a laundry area and a bathroom. Across the walkway above the garage is a gym and three ensuite bedooms with one featuring its own mezzanine.
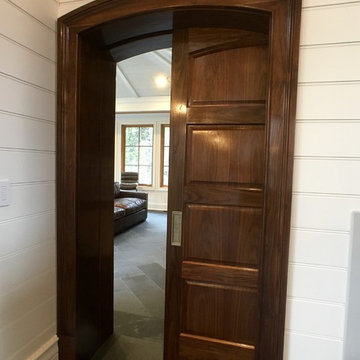
LOWELL CUSTOM HOMES http://lowellcustomhomes.com - ARCHED POCKET DOORS, 12 x 36 Slate floor tile laid on Herringbone Pattern.
Schlafzimmer mit Schieferboden und unterschiedlichen Kaminen Ideen und Design
1