Schlafzimmer mit Vinylboden und Deckengestaltungen Ideen und Design
Suche verfeinern:
Budget
Sortieren nach:Heute beliebt
1 – 20 von 699 Fotos
1 von 3
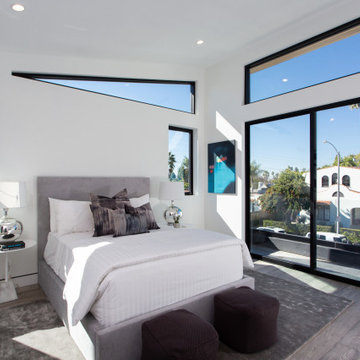
Großes Modernes Hauptschlafzimmer mit weißer Wandfarbe, Vinylboden, grauem Boden und gewölbter Decke in Los Angeles
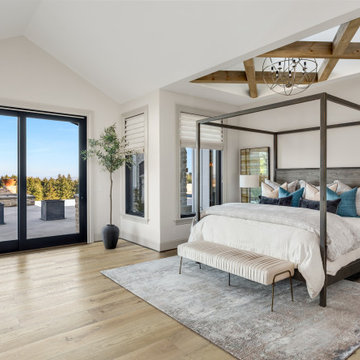
Rustic beige toned floors offset dark wood bedroom furniture featuring a white and blue accent bedding and pillows. The feature wood beam ceiling ties the Lagos vinyl plank floors together nicely.
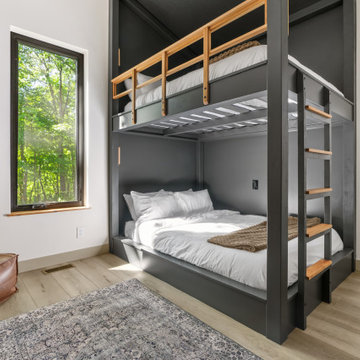
This LVP driftwood-inspired design balances overcast grey hues with subtle taupes. A smooth, calming style with a neutral undertone that works with all types of decor. With the Modin Collection, we have raised the bar on luxury vinyl plank. The result is a new standard in resilient flooring. Modin offers true embossed in register texture, a low sheen level, a rigid SPC core, an industry-leading wear layer, and so much more.
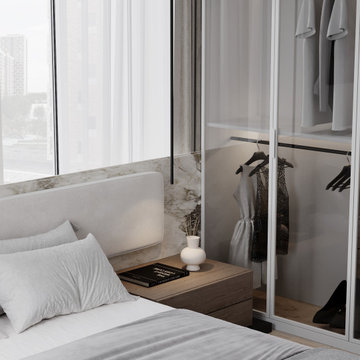
Mittelgroßes Modernes Hauptschlafzimmer ohne Kamin mit beiger Wandfarbe, Vinylboden, beigem Boden, Tapetendecke und Wandpaneelen in Sonstige
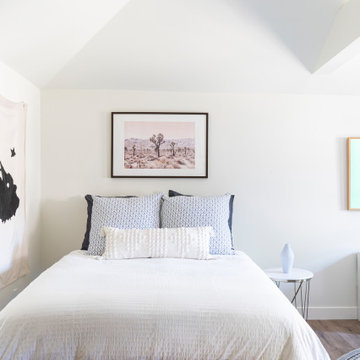
In the quite streets of southern Studio city a new, cozy and sub bathed bungalow was designed and built by us.
The white stucco with the blue entrance doors (blue will be a color that resonated throughout the project) work well with the modern sconce lights.
Inside you will find larger than normal kitchen for an ADU due to the smart L-shape design with extra compact appliances.
The roof is vaulted hip roof (4 different slopes rising to the center) with a nice decorative white beam cutting through the space.
The bathroom boasts a large shower and a compact vanity unit.
Everything that a guest or a renter will need in a simple yet well designed and decorated garage conversion.

Kleines Modernes Schlafzimmer ohne Kamin, im Loft-Style mit Vinylboden, braunem Boden, freigelegten Dachbalken und Holzdielenwänden in Burlington
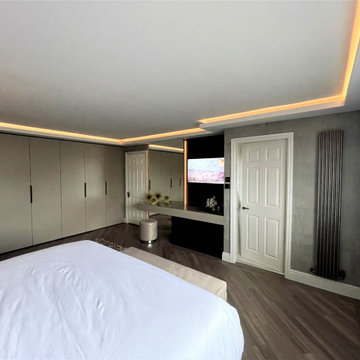
Peaceful, serene, soothing; our beautiful bedroom project, creating a feel of a true refuge to relax and for a little me time. Finished in soft matt grey and gold metal slate.

A retired couple desired a valiant master suite in their “forever home”. After living in their mid-century house for many years, they approached our design team with a concept to add a 3rd story suite with sweeping views of Puget sound. Our team stood atop the home’s rooftop with the clients admiring the view that this structural lift would create in enjoyment and value. The only concern was how they and their dear-old dog, would get from their ground floor garage entrance in the daylight basement to this new suite in the sky?
Our CAPS design team specified universal design elements throughout the home, to allow the couple and their 120lb. Pit Bull Terrier to age in place. A new residential elevator added to the westside of the home. Placing the elevator shaft on the exterior of the home minimized the need for interior structural changes.
A shed roof for the addition followed the slope of the site, creating tall walls on the east side of the master suite to allow ample daylight into rooms without sacrificing useable wall space in the closet or bathroom. This kept the western walls low to reduce the amount of direct sunlight from the late afternoon sun, while maximizing the view of the Puget Sound and distant Olympic mountain range.
The master suite is the crowning glory of the redesigned home. The bedroom puts the bed up close to the wide picture window. While soothing violet-colored walls and a plush upholstered headboard have created a bedroom that encourages lounging, including a plush dog bed. A private balcony provides yet another excuse for never leaving the bedroom suite, and clerestory windows between the bedroom and adjacent master bathroom help flood the entire space with natural light.
The master bathroom includes an easy-access shower, his-and-her vanities with motion-sensor toe kick lights, and pops of beachy blue in the tile work and on the ceiling for a spa-like feel.
Some other universal design features in this master suite include wider doorways, accessible balcony, wall mounted vanities, tile and vinyl floor surfaces to reduce transition and pocket doors for easy use.
A large walk-through closet links the bedroom and bathroom, with clerestory windows at the high ceilings The third floor is finished off with a vestibule area with an indoor sauna, and an adjacent entertainment deck with an outdoor kitchen & bar.
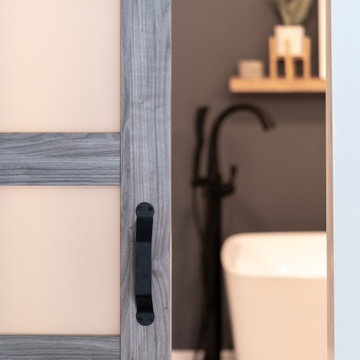
In this full service residential remodel project, we left no stone, or room, unturned. We created a beautiful open concept living/dining/kitchen by removing a structural wall and existing fireplace. This home features a breathtaking three sided fireplace that becomes the focal point when entering the home. It creates division with transparency between the living room and the cigar room that we added. Our clients wanted a home that reflected their vision and a space to hold the memories of their growing family. We transformed a contemporary space into our clients dream of a transitional, open concept home.
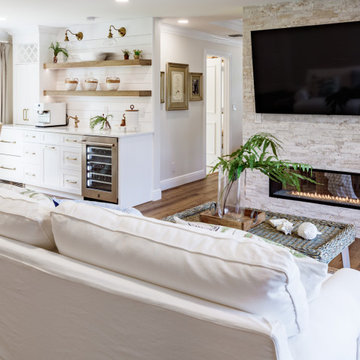
On the sitting room side, there is an intimate area for watching TV and a coffee/breakfast bar. The double sided gas fireplace an be seen from both sides.
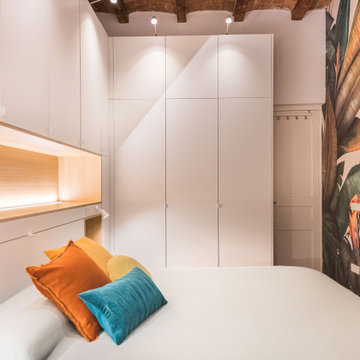
Creamos una amplia zona de almacenaje en la habitación integrando las mesitas de noche y la iluminación del espacio.
Damos caràcter al espacio con el papel pintado que nos transmite la selva y la naturaleza, y rompe con el minimalismo del resto de la estancia.
Diseñamos una puerta corredera de acero y cristal que nos separa el baño suite y permite la entrada de luz en la habitación.
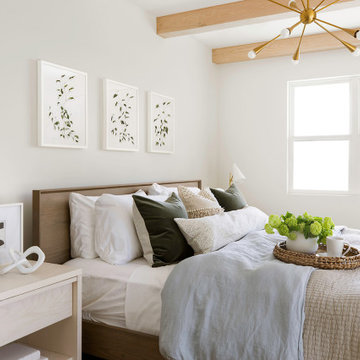
Mittelgroßes Modernes Hauptschlafzimmer mit roter Wandfarbe, Vinylboden, braunem Boden und freigelegten Dachbalken in Los Angeles
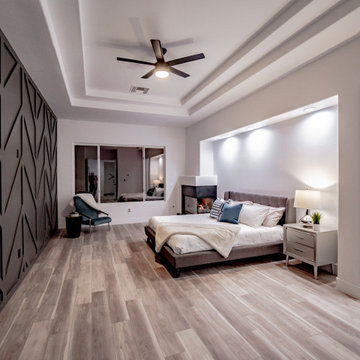
Modernes Hauptschlafzimmer mit Eckkamin, gefliester Kaminumrandung, braunem Boden, eingelassener Decke, Wandpaneelen, grauer Wandfarbe und Vinylboden in Las Vegas
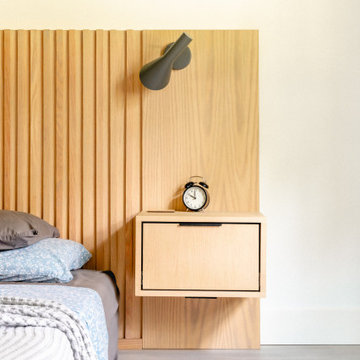
Großes Mid-Century Hauptschlafzimmer mit Vinylboden, grauem Boden und gewölbter Decke in Sonstige
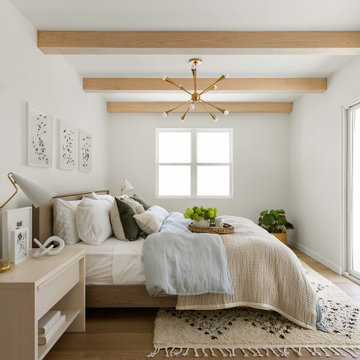
Mittelgroßes Klassisches Hauptschlafzimmer mit weißer Wandfarbe, Vinylboden, braunem Boden und freigelegten Dachbalken in Los Angeles
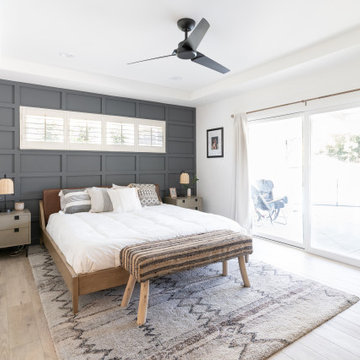
In this full service residential remodel project, we left no stone, or room, unturned. We created a beautiful open concept living/dining/kitchen by removing a structural wall and existing fireplace. This home features a breathtaking three sided fireplace that becomes the focal point when entering the home. It creates division with transparency between the living room and the cigar room that we added. Our clients wanted a home that reflected their vision and a space to hold the memories of their growing family. We transformed a contemporary space into our clients dream of a transitional, open concept home.
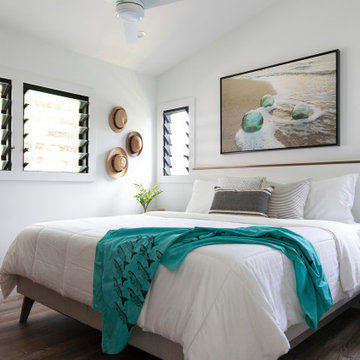
Kleines Eklektisches Hauptschlafzimmer mit weißer Wandfarbe, Vinylboden, braunem Boden, gewölbter Decke und Holzwänden in Hawaii
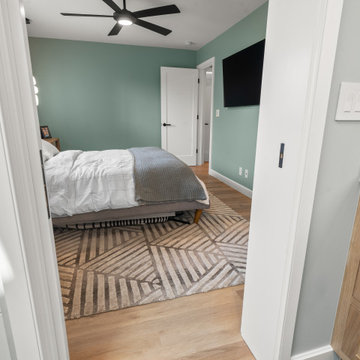
Inspired by sandy shorelines on the California coast, this beachy blonde vinyl floor brings just the right amount of variation to each room. With the Modin Collection, we have raised the bar on luxury vinyl plank. The result is a new standard in resilient flooring. Modin offers true embossed in register texture, a low sheen level, a rigid SPC core, an industry-leading wear layer, and so much more.
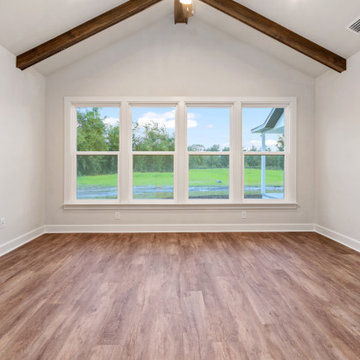
Mittelgroßes Landhausstil Hauptschlafzimmer mit grauer Wandfarbe, Vinylboden, braunem Boden und gewölbter Decke in Sonstige
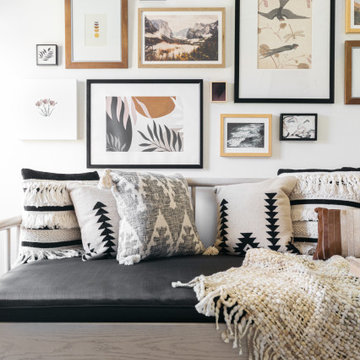
Guest room at a condo remodel.
Kleines Klassisches Gästezimmer mit weißer Wandfarbe, Vinylboden und Holzdielendecke in Los Angeles
Kleines Klassisches Gästezimmer mit weißer Wandfarbe, Vinylboden und Holzdielendecke in Los Angeles
Schlafzimmer mit Vinylboden und Deckengestaltungen Ideen und Design
1