Schlafzimmer mit Wandpaneelen und Wandgestaltungen Ideen und Design
Suche verfeinern:
Budget
Sortieren nach:Heute beliebt
1 – 20 von 2.910 Fotos

blue accent wall, cozy farmhouse master bedroom with natural wood accents.
Mittelgroßes Country Hauptschlafzimmer mit weißer Wandfarbe, Teppichboden, beigem Boden und Wandpaneelen in Phoenix
Mittelgroßes Country Hauptschlafzimmer mit weißer Wandfarbe, Teppichboden, beigem Boden und Wandpaneelen in Phoenix

Owners bedroom
Mittelgroßes Klassisches Hauptschlafzimmer ohne Kamin mit grauer Wandfarbe, Teppichboden, grauem Boden, eingelassener Decke und Wandpaneelen in Atlanta
Mittelgroßes Klassisches Hauptschlafzimmer ohne Kamin mit grauer Wandfarbe, Teppichboden, grauem Boden, eingelassener Decke und Wandpaneelen in Atlanta

The lovely primary bedroom feels modern, yet cozy. The custom octagon wall panels create a sophisticated atmosphere, while the chandelier and modern bedding add a punch of personality to the space. The lush landscape draws the eye to the expansive windows overlooking the backyard. The homeowner's favorite shade of aubergine adds depth to the mostly white space.

A contemporary "Pretty in Pink" bedroom for any girl of any age. The soft, matte blush pink custom accent wall adorned with antique, mercury glass to elevate the room. One can't help but take in the small understated details with the luxurious fabrics on the accent pillows and the signature art to compliment the room.

Heading into the primary bedroom, we intended to design a space that felt both fresh and clean yet warm and inviting. We created a touch of drama and depth with a deep blue accent wall behind the bed and nightstands.

Großes Hauptschlafzimmer mit weißer Wandfarbe, hellem Holzboden, Eckkamin, verputzter Kaminumrandung, beigem Boden, Deckengestaltungen und Wandpaneelen in Phoenix

Space was at a premium in this 1930s bedroom refurbishment, so textured panelling was used to create a headboard no deeper than the skirting, while bespoke birch ply storage makes use of every last millimeter of space.
The circular cut-out handles take up no depth while relating to the geometry of the lamps and mirror.
Muted blues, & and plaster pink create a calming backdrop for the rich mustard carpet, brick zellige tiles and petrol velvet curtains.
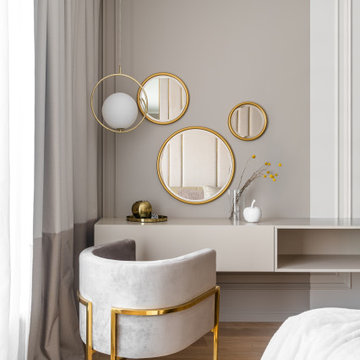
Спальня в современном стиле
Großes Modernes Hauptschlafzimmer mit braunem Holzboden und Wandpaneelen in Sankt Petersburg
Großes Modernes Hauptschlafzimmer mit braunem Holzboden und Wandpaneelen in Sankt Petersburg
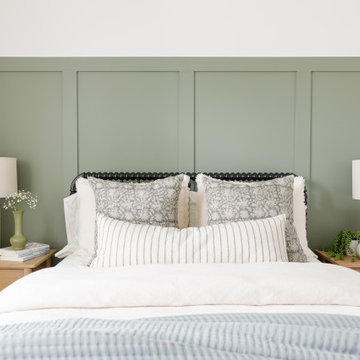
Welcome to the Guest Room Refresh project! This recent project was undertaken for a client who wanted to transform their new construction home's guest room into a cozy and inviting space for visitors. With a focus on maximizing space and creating a focal point with an accent wall, this project showcases innovative solutions for small rooms with tall ceilings.
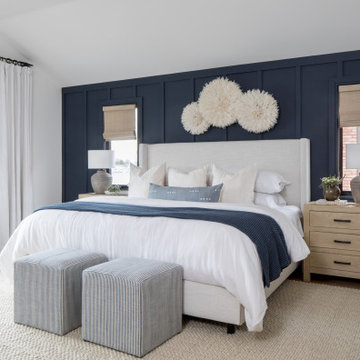
This project was a primary suite remodel that we began pre-pandemic. The primary bedroom was an addition to this waterfront home and we added character with bold board-and-batten statement wall, rich natural textures, and brushed metals. The primary bathroom received a custom white oak vanity that spanned over nine feet long, brass and matte black finishes, and an oversized steam shower in Zellige-inspired tile.

Modern comfort and cozy primary bedroom with four poster bed. Custom built-ins. Custom millwork,
Large cottage master light wood floor, brown floor, exposed beam and wall paneling bedroom photo in New York with red walls

A luxurious white neutral master bedroom design featuring a refined wall panel molding design, brass wall sconces to highlight and accentuate to main elements of the room: a queen size bed with a tall upholstered headrest, a mahogany natural wood chest of drawer and wall art as well as an elegant small seating/reading area.
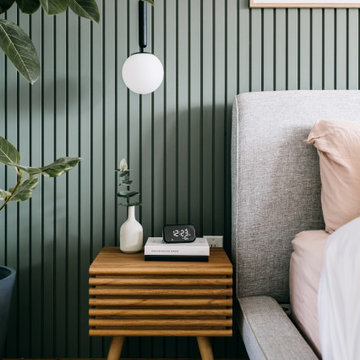
Mittelgroßes Retro Schlafzimmer im Loft-Style mit grüner Wandfarbe, hellem Holzboden, gelbem Boden und Wandpaneelen in Toronto
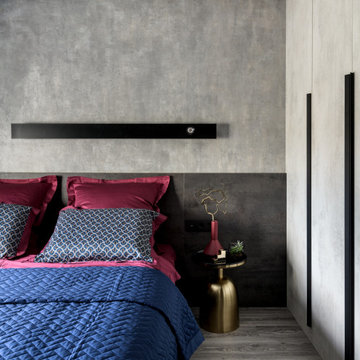
Kleines Modernes Hauptschlafzimmer mit grauer Wandfarbe, Vinylboden, grauem Boden und Wandpaneelen in Novosibirsk

Großes Modernes Hauptschlafzimmer mit weißer Wandfarbe, Teppichboden, grauem Boden und Wandpaneelen in Seattle
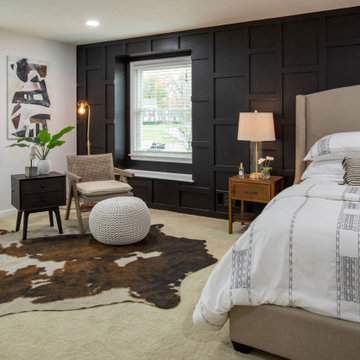
Großes Klassisches Hauptschlafzimmer ohne Kamin mit schwarzer Wandfarbe, Teppichboden, beigem Boden und Wandpaneelen in Indianapolis
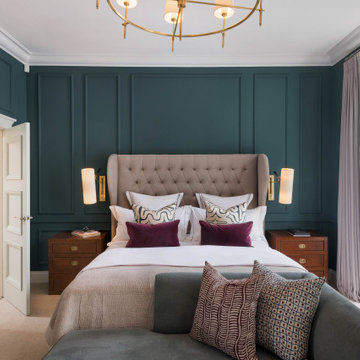
Mittelgroßes Klassisches Hauptschlafzimmer mit blauer Wandfarbe, Teppichboden, beigem Boden und Wandpaneelen in London
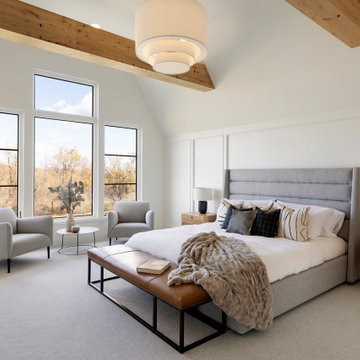
The owner’s suite displays amazing views of the scenic preserve. The reclaimed white oak beams match the owner’s bath and main level great room beams. Their character and organic make-up contrast perfectly with the 30” Tiered Drum Pendant.

The Gold Fork is a contemporary mid-century design with clean lines, large windows, and the perfect mix of stone and wood. Taking that design aesthetic to an open floor plan offers great opportunities for functional living spaces, smart storage solutions, and beautifully appointed finishes. With a nod to modern lifestyle, the tech room is centrally located to create an exciting mixed-use space for the ability to work and live. Always the heart of the home, the kitchen is sleek in design with a full-service butler pantry complete with a refrigerator and loads of storage space.
Schlafzimmer mit Wandpaneelen und Wandgestaltungen Ideen und Design
1
