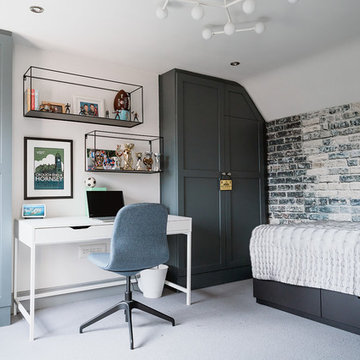Schlafzimmer mit blauem Boden und weißem Boden Ideen und Design
Suche verfeinern:
Budget
Sortieren nach:Heute beliebt
1 – 20 von 8.265 Fotos

Projet de Tiny House sur les toits de Paris, avec 17m² pour 4 !
Kleines Asiatisches Schlafzimmer im Loft-Style mit Betonboden, weißem Boden, Holzdecke und Holzwänden in Paris
Kleines Asiatisches Schlafzimmer im Loft-Style mit Betonboden, weißem Boden, Holzdecke und Holzwänden in Paris
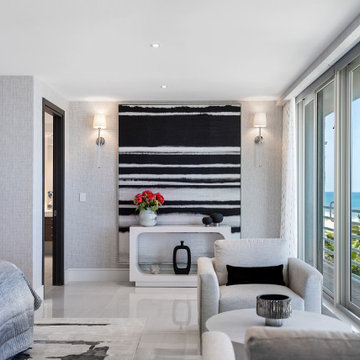
Mittelgroßes Modernes Hauptschlafzimmer mit grauer Wandfarbe, Marmorboden, weißem Boden und Tapetenwänden in Miami
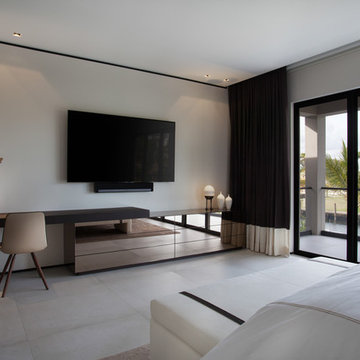
Emilio Collavino
Geräumiges Modernes Gästezimmer mit Keramikboden, weißem Boden und grauer Wandfarbe in Miami
Geräumiges Modernes Gästezimmer mit Keramikboden, weißem Boden und grauer Wandfarbe in Miami
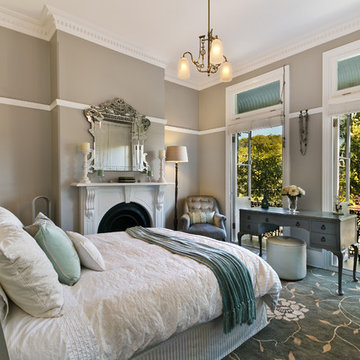
Großes Klassisches Hauptschlafzimmer mit grauer Wandfarbe, Teppichboden, Kamin, Kaminumrandung aus Holz und blauem Boden in Charlotte
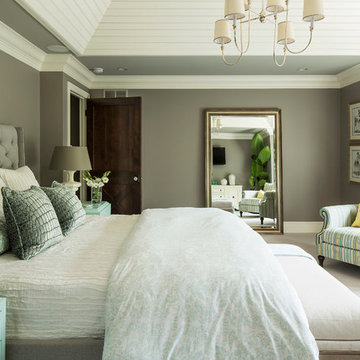
A great way to brighten up a bedroom is with painted nightstands. In this case, we wanted to maintain a calming environment with neutral wall colors and bedding. To add a bit of cheer to the space, we upholstered two lounge chairs and painted both nightstands similar shaded of aqua. Martha O'Hara Interiors, Interior Design | L. Cramer Builders + Remodelers, Builder | Troy Thies, Photography | Shannon Gale, Photo Styling
Please Note: All “related,” “similar,” and “sponsored” products tagged or listed by Houzz are not actual products pictured. They have not been approved by Martha O’Hara Interiors nor any of the professionals credited. For information about our work, please contact design@oharainteriors.com.
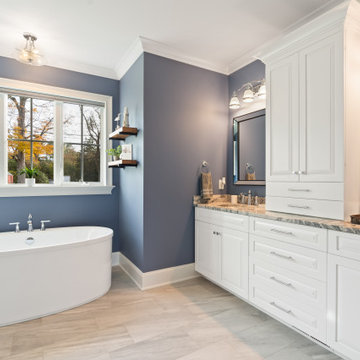
This coastal farmhouse design is destined to be an instant classic. This classic and cozy design has all of the right exterior details, including gray shingle siding, crisp white windows and trim, metal roofing stone accents and a custom cupola atop the three car garage. It also features a modern and up to date interior as well, with everything you'd expect in a true coastal farmhouse. With a beautiful nearly flat back yard, looking out to a golf course this property also includes abundant outdoor living spaces, a beautiful barn and an oversized koi pond for the owners to enjoy.
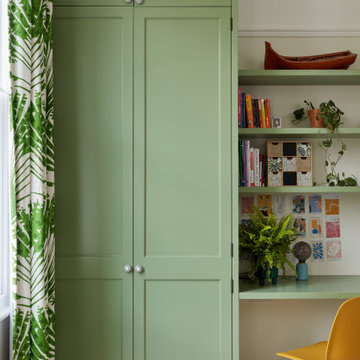
Bright and fun teen bedroom, with large built in wardrobes and desk
Großes Eklektisches Schlafzimmer mit beiger Wandfarbe, gebeiztem Holzboden, blauem Boden und Tapetenwänden in London
Großes Eklektisches Schlafzimmer mit beiger Wandfarbe, gebeiztem Holzboden, blauem Boden und Tapetenwänden in London
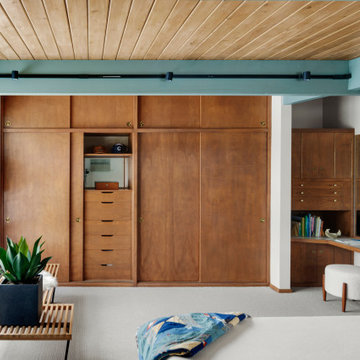
Mid-Century Modern Restoration
Mittelgroßes Retro Hauptschlafzimmer mit weißer Wandfarbe, Teppichboden, weißem Boden und freigelegten Dachbalken in Minneapolis
Mittelgroßes Retro Hauptschlafzimmer mit weißer Wandfarbe, Teppichboden, weißem Boden und freigelegten Dachbalken in Minneapolis

This 3,569-square foot, 3-story new build was part of Dallas's Green Build Program. This minimalist rocker pad boasts beautiful energy efficiency, painted brick, wood beams and serves as the perfect backdrop to Dallas' favorite landmarks near popular attractions, like White Rock Lake and Deep Ellum; a melting pot of art, music, and nature. Walk into this home and you're greeted with industrial accents and minimal Mid-Century Modern flair. Expansive windows flood the open-floor plan living room/dining area in light. The homeowner wanted a pristine space that reflects his love of alternative rock bands. To bring this into his new digs, all the walls were painted white and we added pops of bold colors through custom-framed band posters, paired with velvet accents, vintage-inspired patterns, and jute fabrics. A modern take on hippie style with masculine appeal. A gleaming example of how eclectic-chic living can have a place in your modern abode, showcased by nature, music memorabilia and bluesy hues. The bedroom is a masterpiece of contrast. The dark hued walls contrast with the room's luxurious velvet cognac bed. Fluted mid-century furniture is found alongside metal and wood accents with greenery, which help to create an opulent, welcoming atmosphere for this home.
“When people come to my home, the first thing they say is that it looks like a magazine! As nice as it looks, it is inviting and comfortable and we use it. I enjoyed the entire process working with Veronica and her team. I am 100% sure that I will use them again and highly recommend them to anyone." Tucker M., Client
Designer: @designwithronnie
Architect: @mparkerdesign
Photography: @mattigreshaminteriors
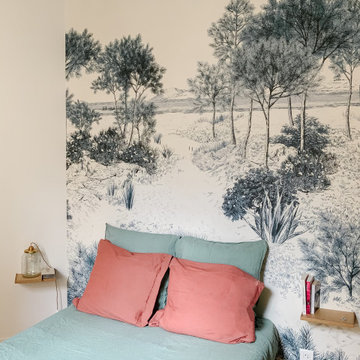
Un panoramique Isidore Leroy rappelle la région bordelaise avec ce monochrome de la dune du Pilat.
Mittelgroßes Maritimes Gästezimmer mit bunten Wänden, Laminat, weißem Boden, Tapetendecke und Tapetenwänden in Bordeaux
Mittelgroßes Maritimes Gästezimmer mit bunten Wänden, Laminat, weißem Boden, Tapetendecke und Tapetenwänden in Bordeaux
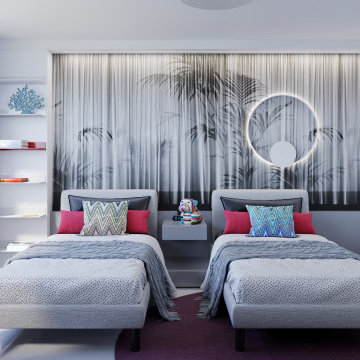
I am proud to present New, Stylish, Practical, and just Awesome ) design for your new kid's room. Ta -da...
The space in this room is minimal, and it's tough to have two beds there and have a useful and pretty design. This design was built on the idea to have a bed that transforms from king to two tweens and back with ease.
I do think most of the time better to keep it as a single bed and, when needed, slide bed over and have two beds. The single bed will give you more space and air in the room.
You will have easy access to the closet and a much more comfortable bed to sleep on it.
On the left side, we are going to build costume wardrobe style closet
On the right side is a column. We install some exposed shelving to bring this architectural element to proportions with the room.
Behind the bed, we use accent wallpaper. This particular mural wallpaper looks like fabric has those waves that will softener this room. Also, it brings that three-dimension effect that makes the room look larger without using mirrors.
Led lighting over that wall will make shadows look alive. There are some Miami vibes it this picture. Without dominating overall room design, these art graphics are producing luxury filing of living in a tropical paradise. ( Miami Style)
On the front is console/table cabinetry. In this combination, it is in line with bed design and the overall geometrical proportions of the room. It is a multi-function. It will be used as a console for a TV/play station and a small table for computer activities.
In the end wall in the hallway is a costume made a mirror with Led lights. Girls need mirrors )
Our concept is timeless. We design this room to be the best for any age. We look into the future ) Your girl will grow very fast. And you do not have to change a thing in this room. This room will be comfortable and stylish for the next 20 years. I do guarantee that )
Your daughter will love it!
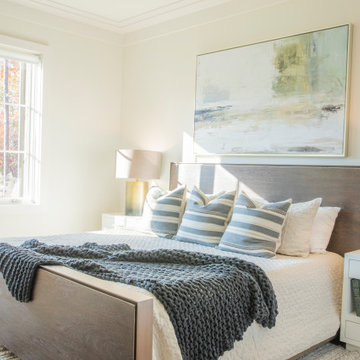
Mittelgroßes Maritimes Gästezimmer mit weißer Wandfarbe, hellem Holzboden und weißem Boden in Sonstige
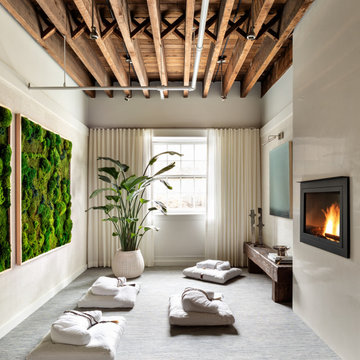
Designer Showhouse Meditation Room for The Holiday House 2019: Designed by Sara Touijer
Mittelgroßes Modernes Gästezimmer mit weißer Wandfarbe, Teppichboden, Hängekamin, verputzter Kaminumrandung und blauem Boden in New York
Mittelgroßes Modernes Gästezimmer mit weißer Wandfarbe, Teppichboden, Hängekamin, verputzter Kaminumrandung und blauem Boden in New York
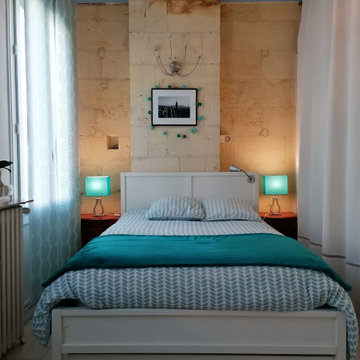
Rénovation complète de la chambre d'adolescent, en rez de rue d'une échoppe traditionnelle Bordelaise, comprenant un grand dressing et donnant sur une salle d'eau privée.
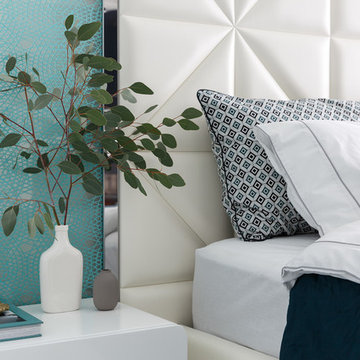
Kleines Modernes Hauptschlafzimmer mit weißer Wandfarbe, Porzellan-Bodenfliesen und weißem Boden in Sankt Petersburg
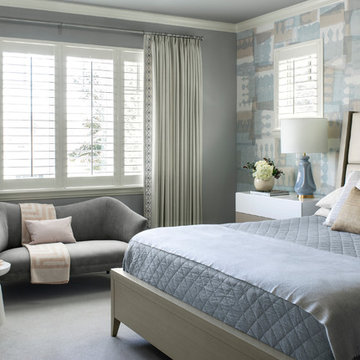
Located in Denver’s Cory Merrill area, our clients were in need of an updated kitchen, mudroom, and bathroom. For the kitchen, the goal was to update the lighting in the kitchen and breakfast nook area while also brightening all counter tops and butler pantry with Ceasarstone.
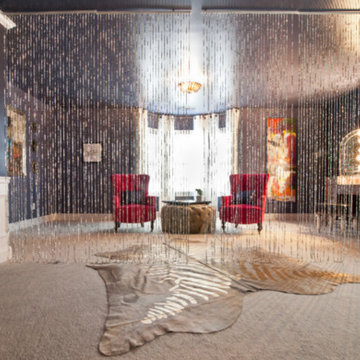
Internationally Acknowledged Interior Designers & Decorators
Geräumiges Eklektisches Hauptschlafzimmer ohne Kamin mit blauer Wandfarbe, Teppichboden und weißem Boden in Atlanta
Geräumiges Eklektisches Hauptschlafzimmer ohne Kamin mit blauer Wandfarbe, Teppichboden und weißem Boden in Atlanta
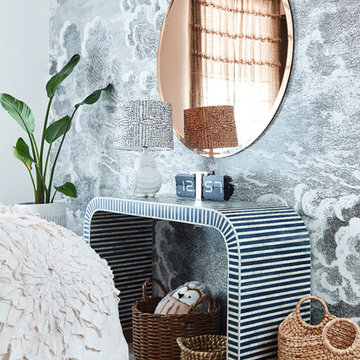
Colin Price Photography
Mittelgroßes Eklektisches Hauptschlafzimmer mit grauer Wandfarbe, Teppichboden und weißem Boden in San Francisco
Mittelgroßes Eklektisches Hauptschlafzimmer mit grauer Wandfarbe, Teppichboden und weißem Boden in San Francisco
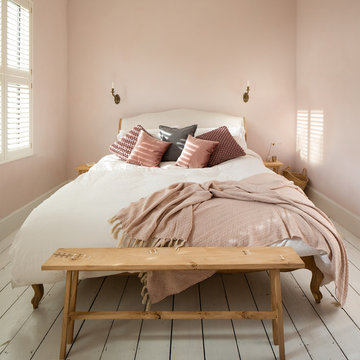
Juliet Murphy
Skandinavisches Schlafzimmer mit rosa Wandfarbe, gebeiztem Holzboden und weißem Boden in London
Skandinavisches Schlafzimmer mit rosa Wandfarbe, gebeiztem Holzboden und weißem Boden in London
Schlafzimmer mit blauem Boden und weißem Boden Ideen und Design
1
