Schlafzimmer mit weißem Boden und Tapetenwänden Ideen und Design
Suche verfeinern:
Budget
Sortieren nach:Heute beliebt
121 – 140 von 407 Fotos
1 von 3
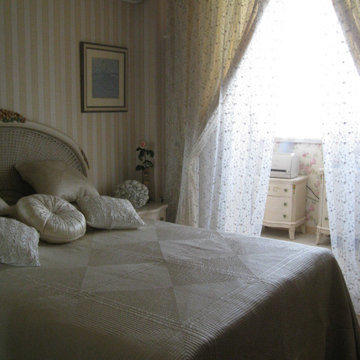
Квартира 100 м2.
Данная квартира проектировалась для зрелой и очень творческой семейной пары. По желанию заказчиков в интерьере есть чёткое деление на мужскую и женскую зоны, плюс большая общая гостиная с кухней столовой. При помощи раздвижной перегородки кухня может быть частью гостиной, либо становиться полностью автономной. В парадном холле предусмотрена серия застеклённых стеллажей для хранения коллекций. Классическая живопись, много лет собираемая главой семьи, служит украшением интерьеров. Очень эффектен мозаичный рисунок пола в холле. В квартире множество элементов, созданных специально для данного интерьера - витражные светильники в потолке, мозаики, индивидуальные предметы мебели. В большом общем пространстве нашли своё место антикварные комоды, витрины и светильники.
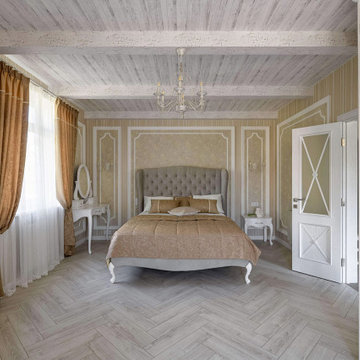
Mittelgroßes Landhausstil Hauptschlafzimmer mit beiger Wandfarbe, Laminat, weißem Boden, freigelegten Dachbalken und Tapetenwänden in Sonstige
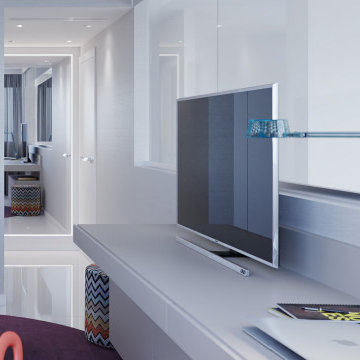
I am proud to present New, Stylish, Practical, and just Awesome ) design for your new kid's room. Ta -da...
The space in this room is minimal, and it's tough to have two beds there and have a useful and pretty design. This design was built on the idea to have a bed that transforms from king to two tweens and back with ease.
I do think most of the time better to keep it as a single bed and, when needed, slide bed over and have two beds. The single bed will give you more space and air in the room.
You will have easy access to the closet and a much more comfortable bed to sleep on it.
On the left side, we are going to build costume wardrobe style closet
On the right side is a column. We install some exposed shelving to bring this architectural element to proportions with the room.
Behind the bed, we use accent wallpaper. This particular mural wallpaper looks like fabric has those waves that will softener this room. Also, it brings that three-dimension effect that makes the room look larger without using mirrors.
Led lighting over that wall will make shadows look alive. There are some Miami vibes it this picture. Without dominating overall room design, these art graphics are producing luxury filing of living in a tropical paradise. ( Miami Style)
On the front is console/table cabinetry. In this combination, it is in line with bed design and the overall geometrical proportions of the room. It is a multi-function. It will be used as a console for a TV/play station and a small table for computer activities.
In the end wall in the hallway is a costume made a mirror with Led lights. Girls need mirrors )
Our concept is timeless. We design this room to be the best for any age. We look into the future ) Your girl will grow very fast. And you do not have to change a thing in this room. This room will be comfortable and stylish for the next 20 years. I do guarantee that )
Your daughter will love it!
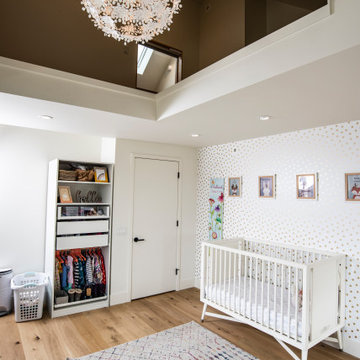
This gem of a home was designed by homeowner/architect Eric Vollmer. It is nestled in a traditional neighborhood with a deep yard and views to the east and west. Strategic window placement captures light and frames views while providing privacy from the next door neighbors. The second floor maximizes the volumes created by the roofline in vaulted spaces and loft areas. Four skylights illuminate the ‘Nordic Modern’ finishes and bring daylight deep into the house and the stairwell with interior openings that frame connections between the spaces. The skylights are also operable with remote controls and blinds to control heat, light and air supply.
Unique details abound! Metal details in the railings and door jambs, a paneled door flush in a paneled wall, flared openings. Floating shelves and flush transitions. The main bathroom has a ‘wet room’ with the tub tucked under a skylight enclosed with the shower.
This is a Structural Insulated Panel home with closed cell foam insulation in the roof cavity. The on-demand water heater does double duty providing hot water as well as heat to the home via a high velocity duct and HRV system.
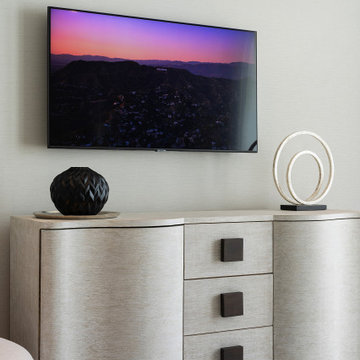
Mittelgroßes Modernes Gästezimmer mit weißer Wandfarbe, Marmorboden, weißem Boden und Tapetenwänden in Miami
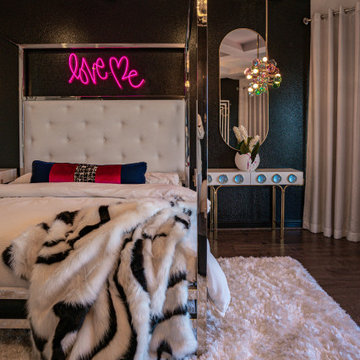
The 8,000 sq. ft. Riverstone Residence was a new build Modern Masterpiece overlooking the manicured lawns of the prestigious Riverstone neighborhood that was in need of a cutting edge, modern yet classic spirit.'
The interiors remain true to Rehman’s belief in mixing styles, eras and selections, bringing together the stars of the past with today’s emerging artists to create environments that are at once inviting, comfortable and seductive.
The powder room was designed to give guests a separate experience from the rest of the space. Combining tiled walls with a hand-painted custom wall design, various materials play together to tell a story of a dark yet glamorous space with an edgy twist.
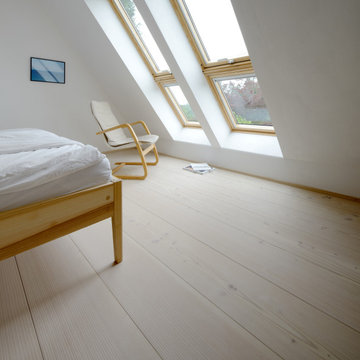
Douglasie Dielen von Hiram Floors sorgen für ein besonders angenehmes Raumklima und wirken beruhigend.
Mittelgroßes Nordisches Schlafzimmer mit weißer Wandfarbe, hellem Holzboden, weißem Boden, Tapetendecke und Tapetenwänden in Hamburg
Mittelgroßes Nordisches Schlafzimmer mit weißer Wandfarbe, hellem Holzboden, weißem Boden, Tapetendecke und Tapetenwänden in Hamburg
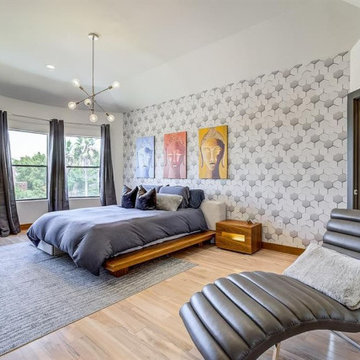
Mediterranes Hauptschlafzimmer mit grauer Wandfarbe, hellem Holzboden, weißem Boden und Tapetenwänden in Houston
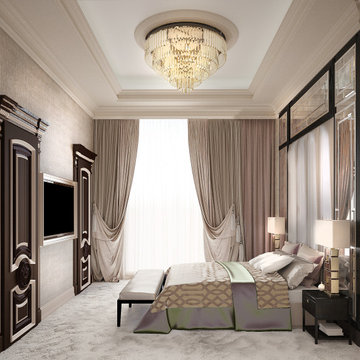
Großes Klassisches Hauptschlafzimmer mit beiger Wandfarbe, Teppichboden, weißem Boden, Kassettendecke und Tapetenwänden in Moskau
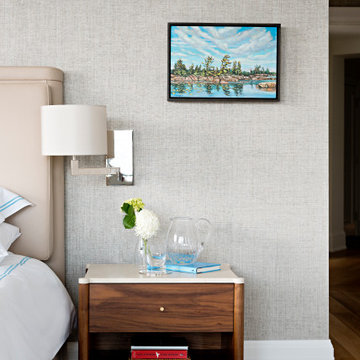
Modern Colour Home master bedroom
Großes Modernes Hauptschlafzimmer mit beiger Wandfarbe, Teppichboden, weißem Boden, eingelassener Decke und Tapetenwänden in Toronto
Großes Modernes Hauptschlafzimmer mit beiger Wandfarbe, Teppichboden, weißem Boden, eingelassener Decke und Tapetenwänden in Toronto
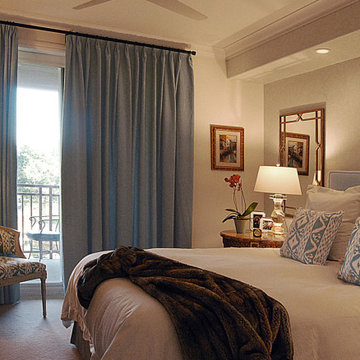
Master bedroom with private patio, back wall is covered in
Fabricut Kaliko wall paper. Recessed light for reading.
Mittelgroßes Klassisches Hauptschlafzimmer mit weißer Wandfarbe, Teppichboden, weißem Boden und Tapetenwänden in San Francisco
Mittelgroßes Klassisches Hauptschlafzimmer mit weißer Wandfarbe, Teppichboden, weißem Boden und Tapetenwänden in San Francisco
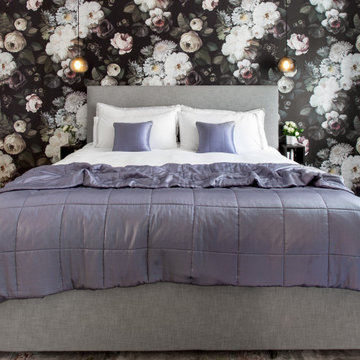
Kleines Klassisches Hauptschlafzimmer mit schwarzer Wandfarbe, hellem Holzboden, weißem Boden und Tapetenwänden in New York
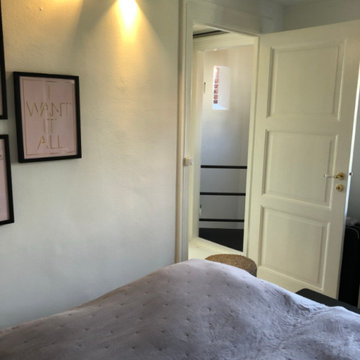
Et skønt lille gæsteværelse
Kleines Nordisches Gästezimmer mit grauer Wandfarbe, gebeiztem Holzboden, weißem Boden, Kassettendecke und Tapetenwänden in Kopenhagen
Kleines Nordisches Gästezimmer mit grauer Wandfarbe, gebeiztem Holzboden, weißem Boden, Kassettendecke und Tapetenwänden in Kopenhagen
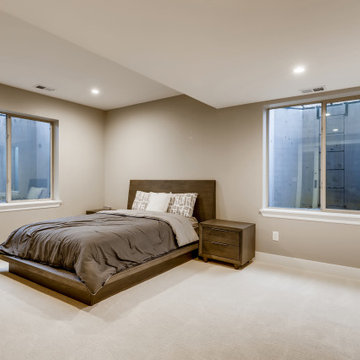
A cozy basement bedroom with gray walls and large white trim. The flooring is white carpet and the windows have have a large white window sill.
Mittelgroßes Modernes Gästezimmer mit grauer Wandfarbe, Teppichboden, weißem Boden und Tapetenwänden in Denver
Mittelgroßes Modernes Gästezimmer mit grauer Wandfarbe, Teppichboden, weißem Boden und Tapetenwänden in Denver
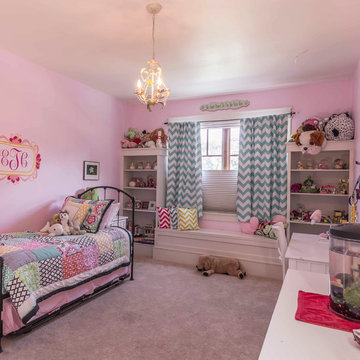
New Craftsman style home, approx 3200sf on 60' wide lot. Views from the street, highlighting front porch, large overhangs, Craftsman detailing. Photos by Robert McKendrick Photography.
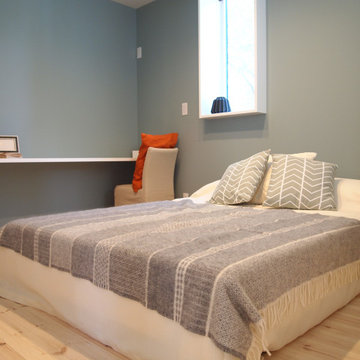
2階の寝室。
ブルーのクロスとパイン材の床材がやわらかな雰囲気を出してくれます。
窓枠は壁よりも少し出すことで、出窓風に使えます。
Kleines Nordisches Hauptschlafzimmer mit rosa Wandfarbe, hellem Holzboden, weißem Boden, Tapetendecke und Tapetenwänden in Sonstige
Kleines Nordisches Hauptschlafzimmer mit rosa Wandfarbe, hellem Holzboden, weißem Boden, Tapetendecke und Tapetenwänden in Sonstige
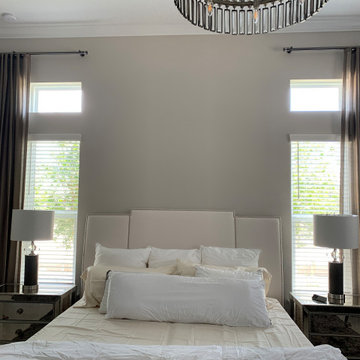
Custom Drapery and wallpaper focus wall. Mirrored nightstands with nailhead/upholstered headboard
Modernes Hauptschlafzimmer mit schwarzer Wandfarbe, Keramikboden, weißem Boden und Tapetenwänden in Tampa
Modernes Hauptschlafzimmer mit schwarzer Wandfarbe, Keramikboden, weißem Boden und Tapetenwänden in Tampa
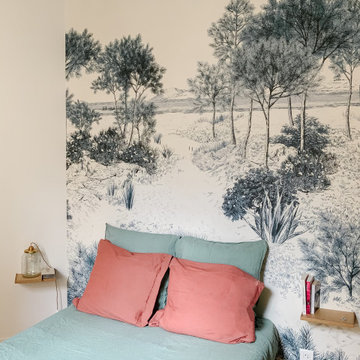
Un panoramique Isidore Leroy rappelle la région bordelaise avec ce monochrome de la dune du Pilat.
Mittelgroßes Maritimes Gästezimmer mit bunten Wänden, Laminat, weißem Boden, Tapetendecke und Tapetenwänden in Bordeaux
Mittelgroßes Maritimes Gästezimmer mit bunten Wänden, Laminat, weißem Boden, Tapetendecke und Tapetenwänden in Bordeaux
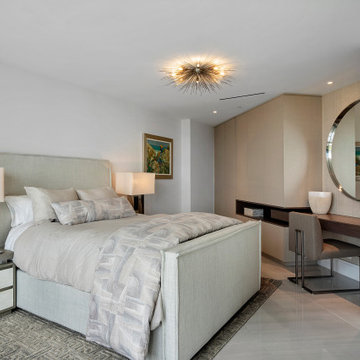
Mittelgroßes Modernes Gästezimmer mit weißer Wandfarbe, Marmorboden, weißem Boden und Tapetenwänden in Miami
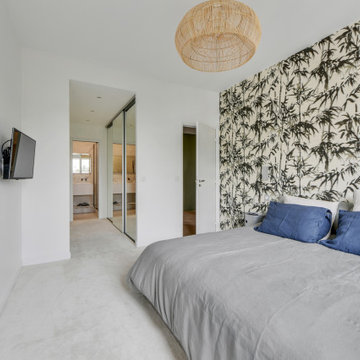
Großes Modernes Hauptschlafzimmer mit weißer Wandfarbe, Teppichboden, weißem Boden und Tapetenwänden in Sonstige
Schlafzimmer mit weißem Boden und Tapetenwänden Ideen und Design
7