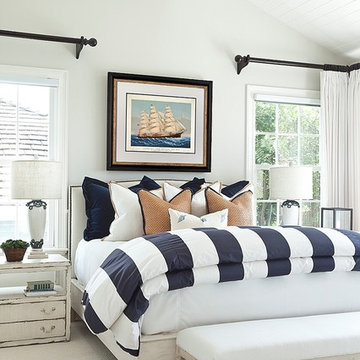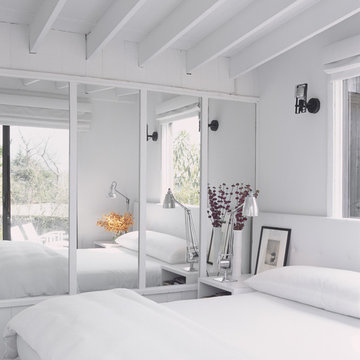Schlafzimmer mit weißer Wandfarbe Ideen und Design
Suche verfeinern:
Budget
Sortieren nach:Heute beliebt
101 – 120 von 112.746 Fotos
1 von 5
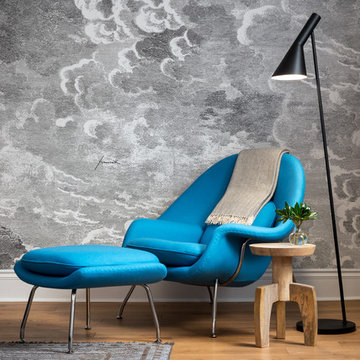
Jill Greaves Design Contemporary Bedroom with bright cerulean lounge chair and footstool, modern black floor lamp and Fornasetti wallpaper mural in "Nuvole"
Photography: Gillian Jackson
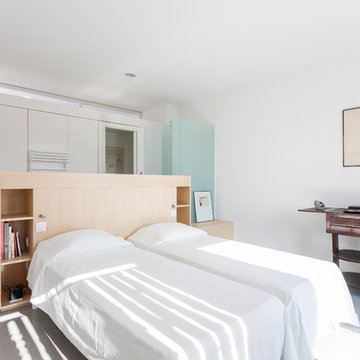
Jérôme Fleurier
Mittelgroßes Modernes Hauptschlafzimmer mit weißer Wandfarbe und Betonboden in Paris
Mittelgroßes Modernes Hauptschlafzimmer mit weißer Wandfarbe und Betonboden in Paris
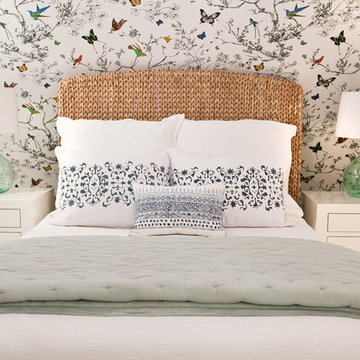
Kady Dunlap
Mittelgroßes Klassisches Hauptschlafzimmer mit weißer Wandfarbe und hellem Holzboden in Austin
Mittelgroßes Klassisches Hauptschlafzimmer mit weißer Wandfarbe und hellem Holzboden in Austin
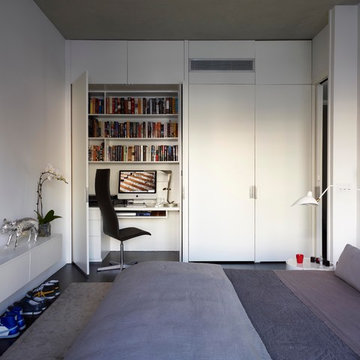
photos by Joshua McHugh
Modernes Schlafzimmer ohne Kamin mit weißer Wandfarbe und dunklem Holzboden in New York
Modernes Schlafzimmer ohne Kamin mit weißer Wandfarbe und dunklem Holzboden in New York
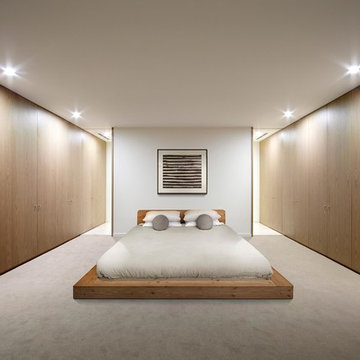
Urban Angles
Skandinavisches Schlafzimmer mit Teppichboden und weißer Wandfarbe in Melbourne
Skandinavisches Schlafzimmer mit Teppichboden und weißer Wandfarbe in Melbourne
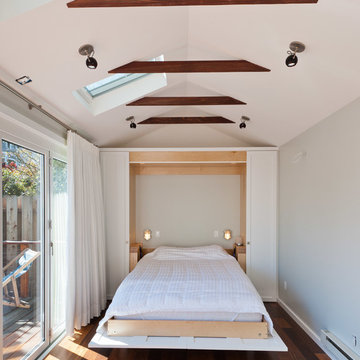
Modernes Gästezimmer ohne Kamin mit weißer Wandfarbe und dunklem Holzboden in San Francisco
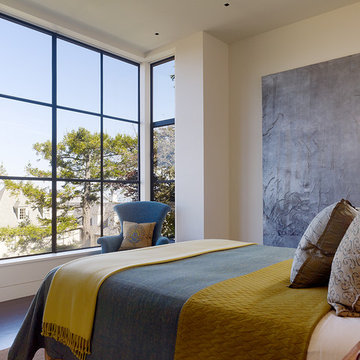
Matthew Millman | Matthew Millman Photography
Modernes Schlafzimmer mit weißer Wandfarbe in San Francisco
Modernes Schlafzimmer mit weißer Wandfarbe in San Francisco
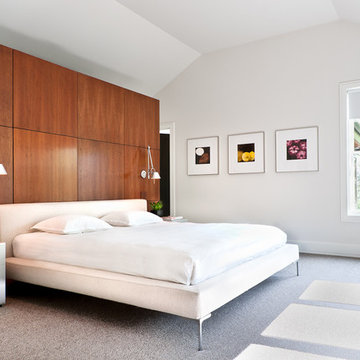
This rustic modern home was purchased by an art collector that needed plenty of white wall space to hang his collection. The furnishings were kept neutral to allow the art to pop and warm wood tones were selected to keep the house from becoming cold and sterile. Published in Modern In Denver | The Art of Living.
Daniel O'Connor Photography
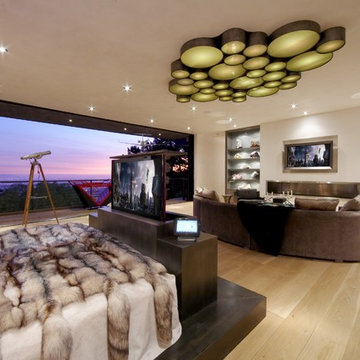
This Master Bedroom media room features a motorized pop-up TV at the foot of the bed and another video display at the far end of the bedroom by the fireplace. Seamless control of the audio, video, lighting, climate, and security is by a Crestron control system. Speakers are located in the ceiling, the subwoofer in hidden in the wall. This home was featured as the Esquire Design House for 2008 and was designed and built by Xorin Bables of TempleHome. Any questions as to interior design details of this room may be directed to TempleHome, they may be reached at (323) 662-2220
The home is located in Beverly Hills, CA.
photo by Glenn Campbell Photography
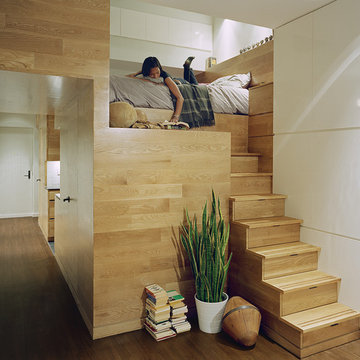
Modernes Schlafzimmer im Dachboden im Loft-Style mit weißer Wandfarbe und dunklem Holzboden in New York

Wall Color: SW 6204 Sea Salt
Bed: Vintage
Bedside tables: Vintage (repainted and powder coated hardware)
Shades: Natural woven top-down, bottom-up with privacy lining - Budget Blinds
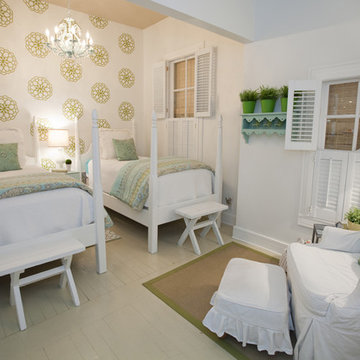
Twin beds with bold graphic flower wall
Landhaus Gästezimmer ohne Kamin mit weißer Wandfarbe und gebeiztem Holzboden in Austin
Landhaus Gästezimmer ohne Kamin mit weißer Wandfarbe und gebeiztem Holzboden in Austin
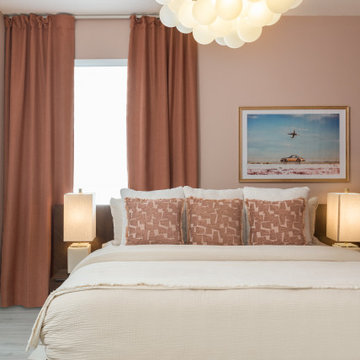
This bedroom exudes a sense of modern warmth. The color palette leans towards warm tones. The light wood tones of the bed frame and nightstands contribute a sense of warmth, which is further enhanced by the pops of color from the throw pillows and the artwork. The warm glow of the bedside lamps adds to the feeling of warmth and creates a cozy ambiance.
The furniture in the room features clean lines, giving the space a modern and sleek feel. This is particularly evident in the platform bed frame and the simple bedside tables. The lack of clutter and the minimal use of decorative elements reinforces the modern aesthetic.
Overall, the bedroom feels both stylish and inviting. It strikes a nice balance between warmth and modernity, creating a space that feels both trendy and comfortable.
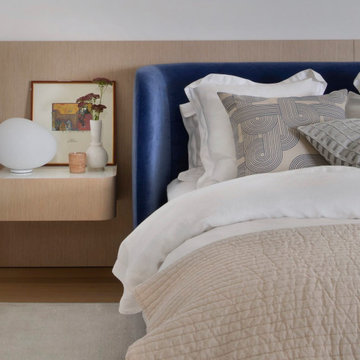
Experience urban sophistication meets artistic flair in this unique Chicago residence. Combining urban loft vibes with Beaux Arts elegance, it offers 7000 sq ft of modern luxury. Serene interiors, vibrant patterns, and panoramic views of Lake Michigan define this dreamy lakeside haven.
In the primary bedroom, a custom white-oak headboard and nightstands frame a luscious blue mohair wing bed by Ligne Roset.
---
Joe McGuire Design is an Aspen and Boulder interior design firm bringing a uniquely holistic approach to home interiors since 2005.
For more about Joe McGuire Design, see here: https://www.joemcguiredesign.com/
To learn more about this project, see here:
https://www.joemcguiredesign.com/lake-shore-drive
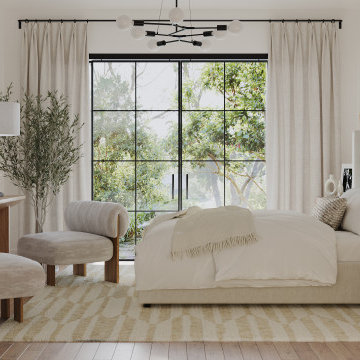
Modern primary bedroom design with minimalist and coastal accents.
Mittelgroßes Modernes Hauptschlafzimmer mit weißer Wandfarbe, hellem Holzboden und braunem Boden in Houston
Mittelgroßes Modernes Hauptschlafzimmer mit weißer Wandfarbe, hellem Holzboden und braunem Boden in Houston
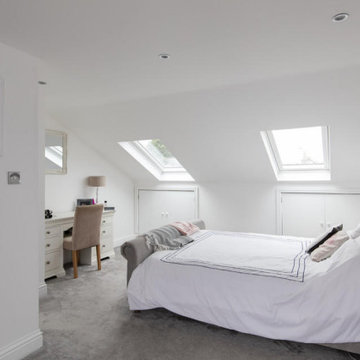
Elevate Your Dreams with Loft Bedroom Rustic Modern Design:
Discover a loft bedroom that seamlessly merges rustic charm and modern sophistication. Embrace natural textures and contemporary lines, creating a harmonious balance between warmth and sleekness.
This design captures the essence of comfort and contemporary living, celebrating the beauty of both rustic and modern elements. In this loft bedroom, dreams are nurtured amidst a backdrop of timeless elegance and modern allure.
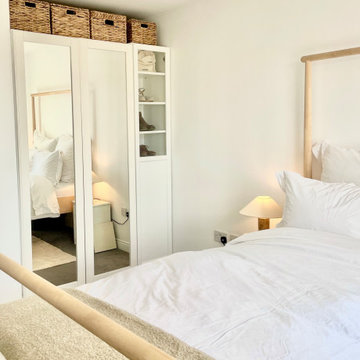
Built in wardrobes conceal multifunctional storage. Inside the mirrored wardrobe are eight drawers and space for hanging. There is also ample vertical shoe storage. Wicker baskets have been used to create additional storage, whilst also adding in a natural texture and colour into the space.
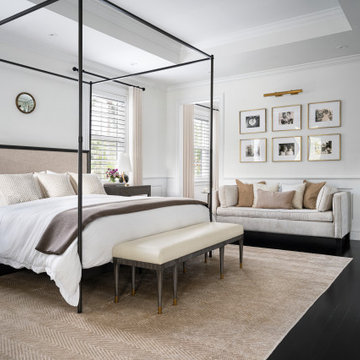
Klassisches Hauptschlafzimmer mit weißer Wandfarbe, dunklem Holzboden, schwarzem Boden und Wandpaneelen in Miami
Schlafzimmer mit weißer Wandfarbe Ideen und Design
6
