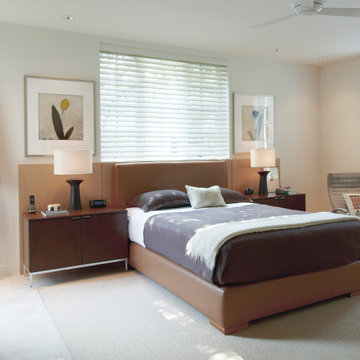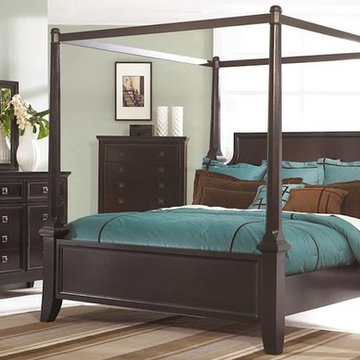Schlafzimmer mit weißer Wandfarbe und Kalkstein Ideen und Design
Suche verfeinern:
Budget
Sortieren nach:Heute beliebt
1 – 20 von 188 Fotos
1 von 3

This 1960's San Antonio mid century modern bedroom features limestone flooring and steel ceiling beams. The original built-in walnut dresser is still intact. Our design team added the long upholstered wall bed to accentuate the linear bedroom. The walnut nightstands balance the wood on the original built-in dresser and layers of bedding and a geometric rug add warmth. Geometric wall art adds a modern touch.
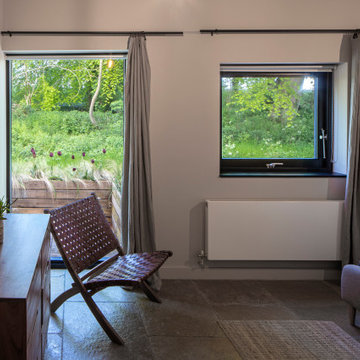
Kleines Country Gästezimmer ohne Kamin mit weißer Wandfarbe, Kalkstein und beigem Boden
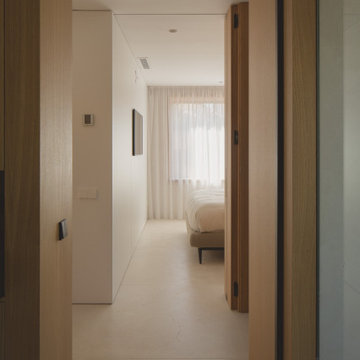
Mittelgroßes Modernes Hauptschlafzimmer mit weißer Wandfarbe, Kalkstein und Holzwänden in Alicante-Costa Blanca
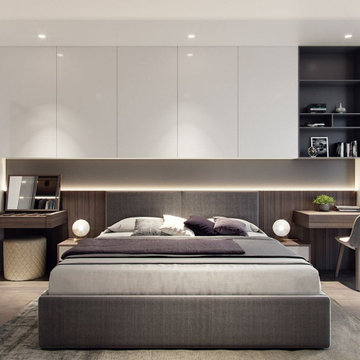
Our fitted wardrobe designs do not have boundaries. As long as you can imagine it, we can help you create it. Choose from 100s of matte, gloss, woodgrain finishes that suit your unique personal taste.
.
https://www.aesthetixfurniture.co.uk/hinged-wardrobes/
. . . Aesthetixfurniture, bedroom storage, wardrobes, modern bedroom, bedroom decor, homestyle, wardrobe consultant, wardrobe design, master bedroomdecor, mainbedroom, home styling, london homes, londoninterior designer, bedroom ideas, bedroomdesign, mayfair, interior design, luxury realestate, premium furniture, bespoke furniture, home decor

Elegant and serene, this master bedroom is simplistic in design yet its organic nature brings a sense of serenity to the setting. Adding warmth is a dual-sided fireplace integrated into a limestone wall.
Project Details // Straight Edge
Phoenix, Arizona
Architecture: Drewett Works
Builder: Sonora West Development
Interior design: Laura Kehoe
Landscape architecture: Sonoran Landesign
Photographer: Laura Moss
Bed: Peter Thomas Designs
https://www.drewettworks.com/straight-edge/
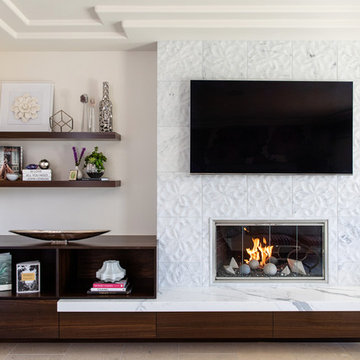
Modern-glam full house design project.
Photography by: Jenny Siegwart
Mittelgroßes Modernes Hauptschlafzimmer mit weißer Wandfarbe, Kalkstein, Kamin, Kaminumrandung aus Stein und grauem Boden in San Diego
Mittelgroßes Modernes Hauptschlafzimmer mit weißer Wandfarbe, Kalkstein, Kamin, Kaminumrandung aus Stein und grauem Boden in San Diego
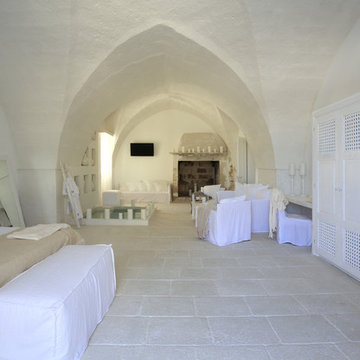
Geräumiges Mediterranes Hauptschlafzimmer mit weißer Wandfarbe, Kalkstein, Kamin und Kaminumrandung aus Stein in Bari
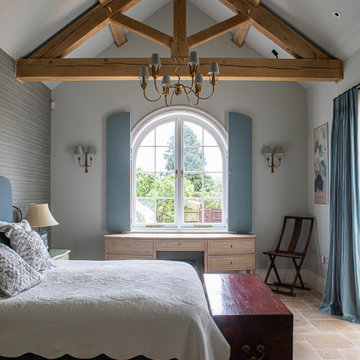
Bedroom
Großes Klassisches Hauptschlafzimmer mit weißer Wandfarbe, Kalkstein, beigem Boden, gewölbter Decke und Tapetenwänden in Dorset
Großes Klassisches Hauptschlafzimmer mit weißer Wandfarbe, Kalkstein, beigem Boden, gewölbter Decke und Tapetenwänden in Dorset
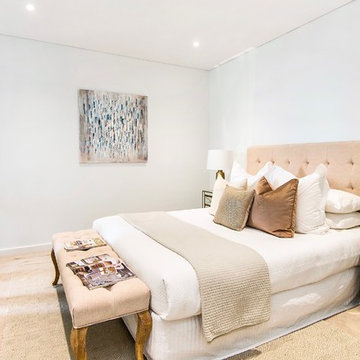
Kleines Klassisches Gästezimmer mit weißer Wandfarbe, Kalkstein und beigem Boden in Sydney
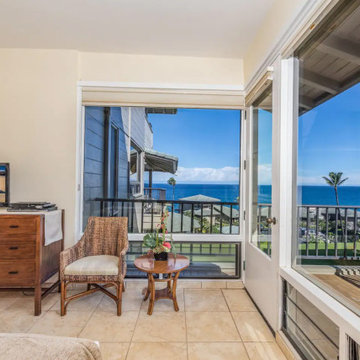
A loft style master bedroom with a view sitting room.
Natural sea grass fibers and rattan make for a very beautiful way to view the ocean.
Großes Gästezimmer mit weißer Wandfarbe, Kalkstein und beigem Boden in Hawaii
Großes Gästezimmer mit weißer Wandfarbe, Kalkstein und beigem Boden in Hawaii
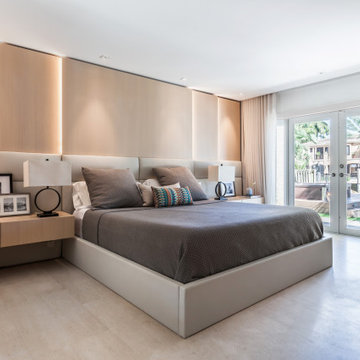
Master bedroom with custom wood and leather headboard, custom drapery
Mittelgroßes Modernes Hauptschlafzimmer mit Kalkstein, weißer Wandfarbe und grauem Boden in Miami
Mittelgroßes Modernes Hauptschlafzimmer mit Kalkstein, weißer Wandfarbe und grauem Boden in Miami

After a long, busy day, we all need somewhere to unwind. With styles for all the family, from toddlers to teens to grown ups, our bedroom collection extends from bedside chests to fitted wardrobes, all available in a choice of finishes. Our designs are stylish, versatile and practical, allowing you to piece together your perfect bedroom. Plus you can be creative by combining décor doors, mirrored doors, shelves and drawers to create your own design.
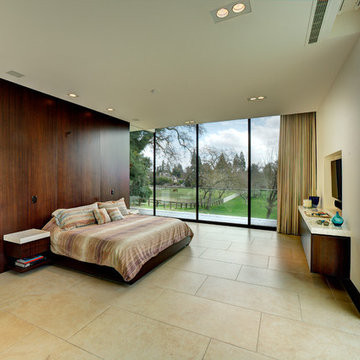
Großes Modernes Hauptschlafzimmer ohne Kamin mit weißer Wandfarbe, Kalkstein und beigem Boden in San Francisco
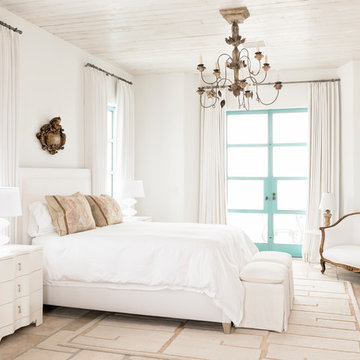
Mittelgroßes Mediterranes Gästezimmer ohne Kamin mit weißer Wandfarbe und Kalkstein in Houston
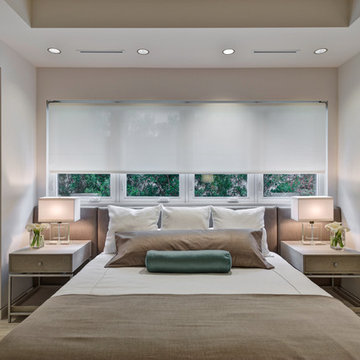
Azalea is The 2012 New American Home as commissioned by the National Association of Home Builders and was featured and shown at the International Builders Show and in Florida Design Magazine, Volume 22; No. 4; Issue 24-12. With 4,335 square foot of air conditioned space and a total under roof square footage of 5,643 this home has four bedrooms, four full bathrooms, and two half bathrooms. It was designed and constructed to achieve the highest level of “green” certification while still including sophisticated technology such as retractable window shades, motorized glass doors and a high-tech surveillance system operable just by the touch of an iPad or iPhone. This showcase residence has been deemed an “urban-suburban” home and happily dwells among single family homes and condominiums. The two story home brings together the indoors and outdoors in a seamless blend with motorized doors opening from interior space to the outdoor space. Two separate second floor lounge terraces also flow seamlessly from the inside. The front door opens to an interior lanai, pool, and deck while floor-to-ceiling glass walls reveal the indoor living space. An interior art gallery wall is an entertaining masterpiece and is completed by a wet bar at one end with a separate powder room. The open kitchen welcomes guests to gather and when the floor to ceiling retractable glass doors are open the great room and lanai flow together as one cohesive space. A summer kitchen takes the hospitality poolside.
Awards:
2012 Golden Aurora Award – “Best of Show”, Southeast Building Conference
– Grand Aurora Award – “Best of State” – Florida
– Grand Aurora Award – Custom Home, One-of-a-Kind $2,000,001 – $3,000,000
– Grand Aurora Award – Green Construction Demonstration Model
– Grand Aurora Award – Best Energy Efficient Home
– Grand Aurora Award – Best Solar Energy Efficient House
– Grand Aurora Award – Best Natural Gas Single Family Home
– Aurora Award, Green Construction – New Construction over $2,000,001
– Aurora Award – Best Water-Wise Home
– Aurora Award – Interior Detailing over $2,000,001
2012 Parade of Homes – “Grand Award Winner”, HBA of Metro Orlando
– First Place – Custom Home
2012 Major Achievement Award, HBA of Metro Orlando
– Best Interior Design
2012 Orlando Home & Leisure’s:
– Outdoor Living Space of the Year
– Specialty Room of the Year
2012 Gold Nugget Awards, Pacific Coast Builders Conference
– Grand Award, Indoor/Outdoor Space
– Merit Award, Best Custom Home 3,000 – 5,000 sq. ft.
2012 Design Excellence Awards, Residential Design & Build magazine
– Best Custom Home 4,000 – 4,999 sq ft
– Best Green Home
– Best Outdoor Living
– Best Specialty Room
– Best Use of Technology
2012 Residential Coverings Award, Coverings Show
2012 AIA Orlando Design Awards
– Residential Design, Award of Merit
– Sustainable Design, Award of Merit
2012 American Residential Design Awards, AIBD
– First Place – Custom Luxury Homes, 4,001 – 5,000 sq ft
– Second Place – Green Design
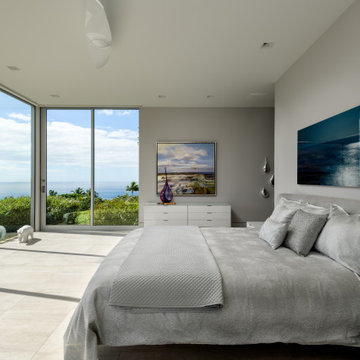
Geräumiges Hauptschlafzimmer mit weißer Wandfarbe, Kalkstein und buntem Boden in Hawaii
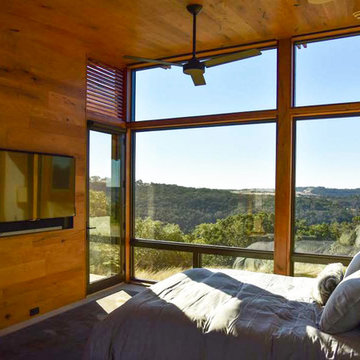
Project in collaboration with Lake Flato Architects - Project team: Ted Flato, Karla Greer & Mindy Gudzinski
Photo by Karla Greer
Mittelgroßes Modernes Hauptschlafzimmer mit Kalkstein, Kamin, Kaminumrandung aus Stein, beigem Boden und weißer Wandfarbe in Calgary
Mittelgroßes Modernes Hauptschlafzimmer mit Kalkstein, Kamin, Kaminumrandung aus Stein, beigem Boden und weißer Wandfarbe in Calgary
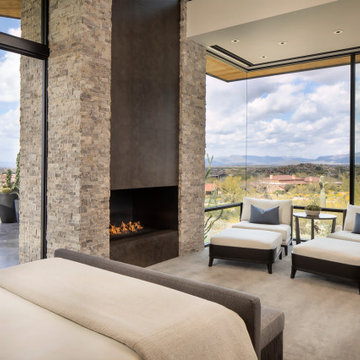
The master suite, with pocketing glass doors, seamlessly connects to outdoor patio space. A custom fireplace offers warmth while the views take your breath away.
Estancia Club
Builder: Peak Ventures
Interior Designer: Ownby Design
Photography: Jeff Zaruba
Schlafzimmer mit weißer Wandfarbe und Kalkstein Ideen und Design
1
