Schlafzimmer mit Tunnelkamin und Ziegelwänden Ideen und Design
Suche verfeinern:
Budget
Sortieren nach:Heute beliebt
1 – 15 von 15 Fotos
1 von 3

The master bedroom was designed to exude warmth and intimacy. The fireplace was updated to have a modern look, offset by painted, exposed brick. We designed a custom asymmetrical headboard that hung off the wall and extended to the encapsulate the width of the room. We selected three silk bamboo rugs of complimenting colors to overlap and surround the bed. This theme of layering: simple, monochromatic whites and creams makes its way around the room and draws attention to the warmth and woom at the floor and ceilings.
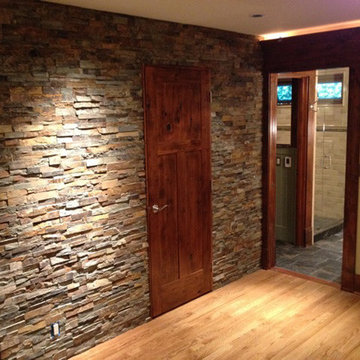
Stacked Stone accent wall in the master bedroom.
Selections include stone, metal, wood stain, tile, paint. Plus photo:
Renee Adsitt / ColorWhiz Architectural Color Consulting
Project: Excel General Contractor
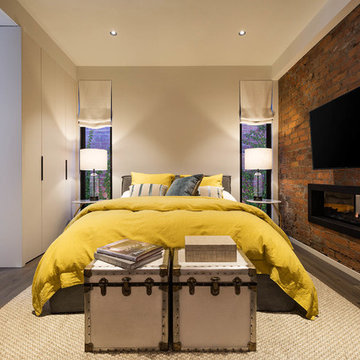
Photography by Matthew Moore
Mittelgroßes Modernes Hauptschlafzimmer mit weißer Wandfarbe, braunem Holzboden, braunem Boden, Tunnelkamin, Kaminumrandung aus Metall und Ziegelwänden in Melbourne
Mittelgroßes Modernes Hauptschlafzimmer mit weißer Wandfarbe, braunem Holzboden, braunem Boden, Tunnelkamin, Kaminumrandung aus Metall und Ziegelwänden in Melbourne
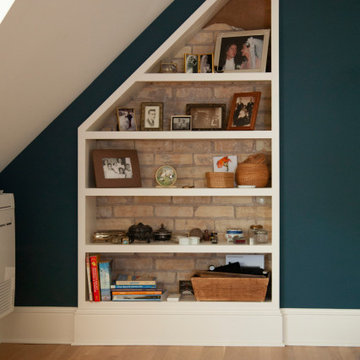
Großes Klassisches Hauptschlafzimmer mit hellem Holzboden, Tunnelkamin, Kaminumrandung aus Stein, braunem Boden, Ziegelwänden und blauer Wandfarbe in Minneapolis
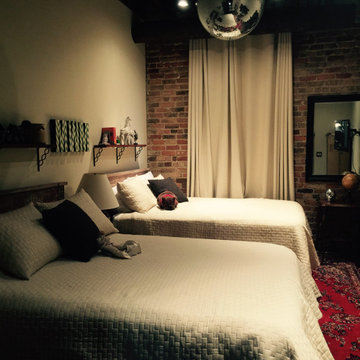
A playful kids bedroom
Großes Klassisches Schlafzimmer im Loft-Style mit beiger Wandfarbe, Betonboden, Tunnelkamin, Kaminumrandung aus Holz, grauem Boden, Holzdecke und Ziegelwänden in Chicago
Großes Klassisches Schlafzimmer im Loft-Style mit beiger Wandfarbe, Betonboden, Tunnelkamin, Kaminumrandung aus Holz, grauem Boden, Holzdecke und Ziegelwänden in Chicago
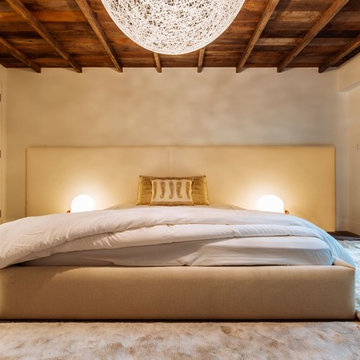
The master bedroom was designed to exude warmth and intimacy. The fireplace was updated to have a modern look, offset by painted, exposed brick. We designed a custom asymmetrical headboard that hung off the wall and extended to the encapsulate the width of the room. We selected three silk bamboo rugs of complimenting colors to overlap and surround the bed. This theme of layering: simple, monochromatic whites and creams makes its way around the room and draws attention to the warmth and woom at the floor and ceilings.
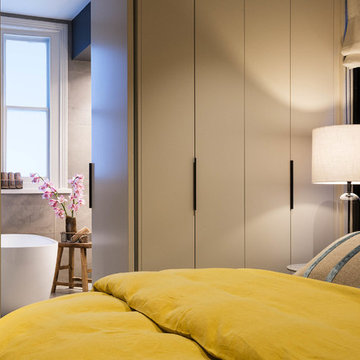
Photography by Matthew Moore
Mittelgroßes Modernes Hauptschlafzimmer mit weißer Wandfarbe, hellem Holzboden, Tunnelkamin, Kaminumrandung aus Backstein, braunem Boden und Ziegelwänden in Melbourne
Mittelgroßes Modernes Hauptschlafzimmer mit weißer Wandfarbe, hellem Holzboden, Tunnelkamin, Kaminumrandung aus Backstein, braunem Boden und Ziegelwänden in Melbourne
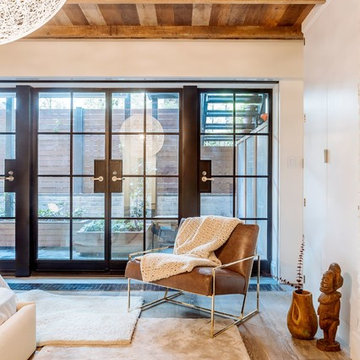
The master bedroom was designed to exude warmth and intimacy. The fireplace was updated to have a modern look, offset by painted, exposed brick. We designed a custom asymmetrical headboard that hung off the wall and extended to the encapsulate the width of the room. We selected three silk bamboo rugs of complimenting colors to overlap and surround the bed. This theme of layering: simple, monochromatic whites and creams makes its way around the room and draws attention to the warmth and woom at the floor and ceilings.
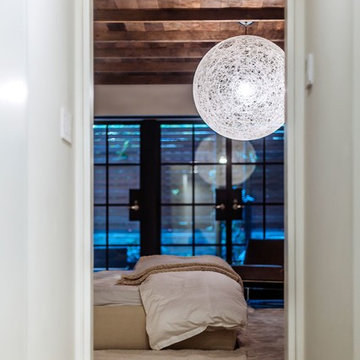
The master bedroom was designed to exude warmth and intimacy. The fireplace was updated to have a modern look, offset by painted, exposed brick. We designed a custom asymmetrical headboard that hung off the wall and extended to the encapsulate the width of the room. We selected three silk bamboo rugs of complimenting colors to overlap and surround the bed. This theme of layering: simple, monochromatic whites and creams makes its way around the room and draws attention to the warmth and woom at the floor and ceilings.
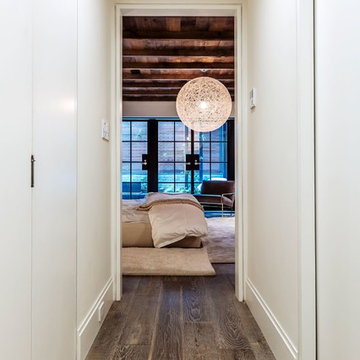
The master bedroom was designed to exude warmth and intimacy. The fireplace was updated to have a modern look, offset by painted, exposed brick. We designed a custom asymmetrical headboard that hung off the wall and extended to the encapsulate the width of the room. We selected three silk bamboo rugs of complimenting colors to overlap and surround the bed. This theme of layering: simple, monochromatic whites and creams makes its way around the room and draws attention to the warmth and woom at the floor and ceilings.
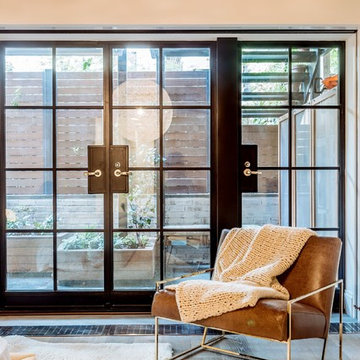
The master bedroom was designed to exude warmth and intimacy. The fireplace was updated to have a modern look, offset by painted, exposed brick. We designed a custom asymmetrical headboard that hung off the wall and extended to the encapsulate the width of the room. We selected three silk bamboo rugs of complimenting colors to overlap and surround the bed. This theme of layering: simple, monochromatic whites and creams makes its way around the room and draws attention to the warmth and woom at the floor and ceilings.
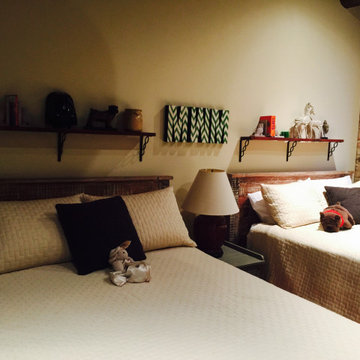
A playful kids bedroom
Großes Klassisches Schlafzimmer im Loft-Style mit beiger Wandfarbe, Betonboden, Tunnelkamin, Kaminumrandung aus Holz, grauem Boden, Holzdecke und Ziegelwänden in Chicago
Großes Klassisches Schlafzimmer im Loft-Style mit beiger Wandfarbe, Betonboden, Tunnelkamin, Kaminumrandung aus Holz, grauem Boden, Holzdecke und Ziegelwänden in Chicago
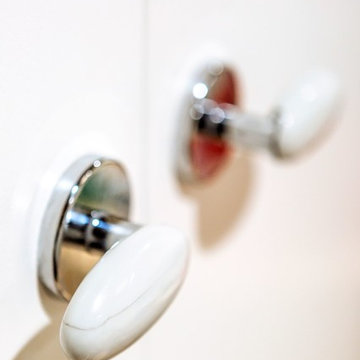
The master bedroom was designed to exude warmth and intimacy. The fireplace was updated to have a modern look, offset by painted, exposed brick. We designed a custom asymmetrical headboard that hung off the wall and extended to the encapsulate the width of the room. We selected three silk bamboo rugs of complimenting colors to overlap and surround the bed. This theme of layering: simple, monochromatic whites and creams makes its way around the room and draws attention to the warmth and woom at the floor and ceilings.
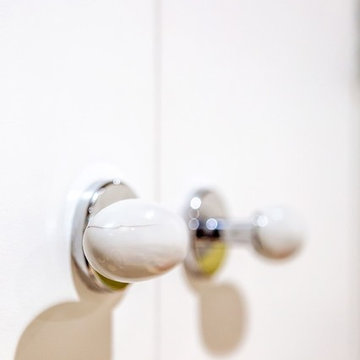
The master bedroom was designed to exude warmth and intimacy. The fireplace was updated to have a modern look, offset by painted, exposed brick. We designed a custom asymmetrical headboard that hung off the wall and extended to the encapsulate the width of the room. We selected three silk bamboo rugs of complimenting colors to overlap and surround the bed. This theme of layering: simple, monochromatic whites and creams makes its way around the room and draws attention to the warmth and woom at the floor and ceilings.
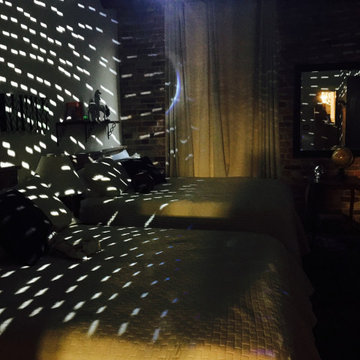
A playful kids bedroom
Großes Klassisches Schlafzimmer im Loft-Style mit beiger Wandfarbe, Betonboden, Tunnelkamin, Kaminumrandung aus Holz, grauem Boden, Holzdecke und Ziegelwänden in Chicago
Großes Klassisches Schlafzimmer im Loft-Style mit beiger Wandfarbe, Betonboden, Tunnelkamin, Kaminumrandung aus Holz, grauem Boden, Holzdecke und Ziegelwänden in Chicago
Schlafzimmer mit Tunnelkamin und Ziegelwänden Ideen und Design
1