Schlafzimmer ohne Kamin Ideen und Design
Suche verfeinern:
Budget
Sortieren nach:Heute beliebt
181 – 200 von 105.400 Fotos
1 von 2
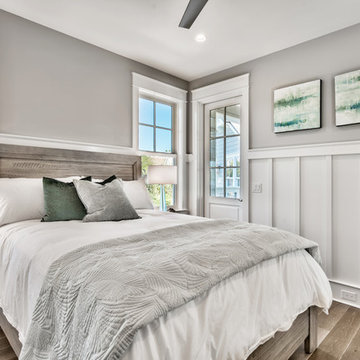
Mittelgroßes Maritimes Gästezimmer ohne Kamin mit grauer Wandfarbe, dunklem Holzboden und braunem Boden in Miami
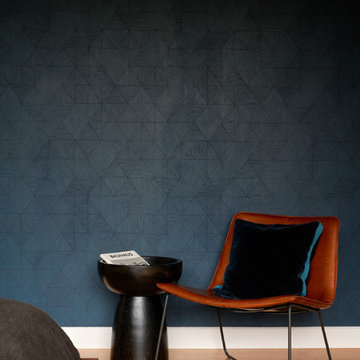
Completed in 2018, this Westlake Hills duplex designed by Alterstudio Architects underwent a dramatic transformation by mixing light & airy with dark & moody design. The goal of the project was to create a more intimate environment using a more saturated and dramatic palette. Additionally it draws from warmer wood tones such as walnut alongside luxurious textures, particularly in navy, dark grey to emerald green. The end result is a elegant, timeless, and comfortable space conducive to cozying up with a book at the end of a long day.
---
Project designed by the Atomic Ranch featured modern designers at Breathe Design Studio. From their Austin design studio, they serve an eclectic and accomplished nationwide clientele including in Palm Springs, LA, and the San Francisco Bay Area.
For more about Breathe Design Studio, see here: https://www.breathedesignstudio.com/
To learn more about this project, see here: https://www.breathedesignstudio.com/moodymodernduplex
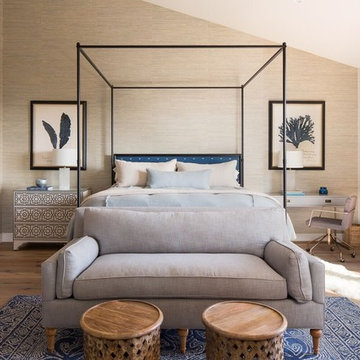
Designed by: Jessica Risko Smith Interior Design
Photo by: Matthew Weir
Mittelgroßes Maritimes Hauptschlafzimmer ohne Kamin mit beiger Wandfarbe, braunem Holzboden und braunem Boden in Santa Barbara
Mittelgroßes Maritimes Hauptschlafzimmer ohne Kamin mit beiger Wandfarbe, braunem Holzboden und braunem Boden in Santa Barbara
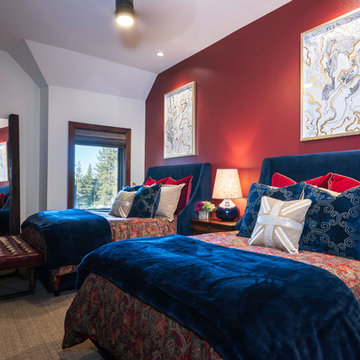
Luxurious woman's bedroom.
Photography by Brad Scott Visuals.
Mittelgroßes Uriges Gästezimmer ohne Kamin mit roter Wandfarbe, Teppichboden und grauem Boden in Sonstige
Mittelgroßes Uriges Gästezimmer ohne Kamin mit roter Wandfarbe, Teppichboden und grauem Boden in Sonstige

Großes Klassisches Hauptschlafzimmer ohne Kamin mit grauer Wandfarbe, dunklem Holzboden und braunem Boden in Charlotte
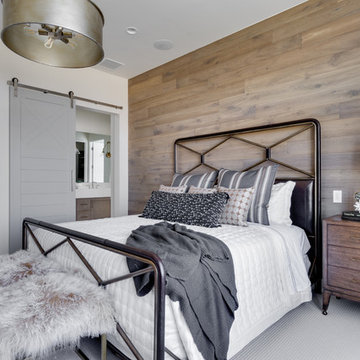
Interior Designer: Simons Design Studio
Builder: Magleby Construction
Photography: Allison Niccum
Landhaus Hauptschlafzimmer ohne Kamin mit Teppichboden, bunten Wänden und beigem Boden in Salt Lake City
Landhaus Hauptschlafzimmer ohne Kamin mit Teppichboden, bunten Wänden und beigem Boden in Salt Lake City
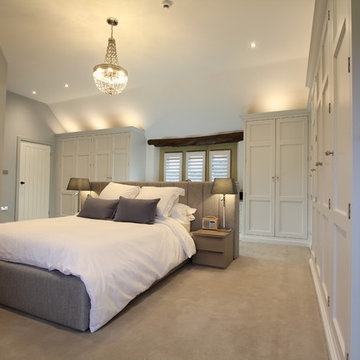
A wonderful, elegant master bedroom and en-suite in a tastefully converted farmhouse. Hutton of England created a king size bedstead and headboard which are upholstered in a luxurious grey textile. The headboard has a recessed stained oak book case in the rear, flanked either side by matching stained oak bedside tables. Positioned in the centre of this generous space to maximise on storage with a bank of panelled wardrobes masterfully scribed to the high vaulted ceilings. A dressing table/vanity unit with stained oak top underneath the feature window.
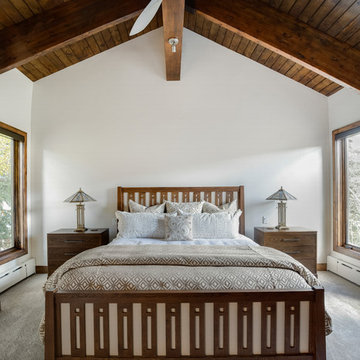
Mittelgroßes Rustikales Gästezimmer ohne Kamin mit weißer Wandfarbe, Teppichboden und beigem Boden in Salt Lake City
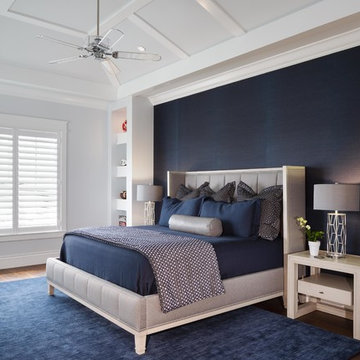
Großes Maritimes Schlafzimmer ohne Kamin mit blauer Wandfarbe, dunklem Holzboden und braunem Boden in Miami
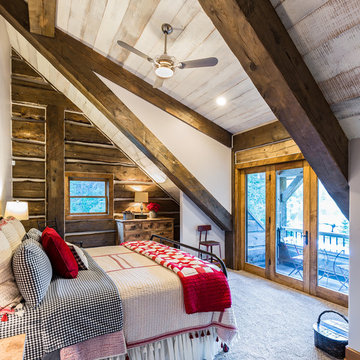
Chris Marona
Rustikales Hauptschlafzimmer ohne Kamin mit weißer Wandfarbe, Teppichboden und grauem Boden in Albuquerque
Rustikales Hauptschlafzimmer ohne Kamin mit weißer Wandfarbe, Teppichboden und grauem Boden in Albuquerque
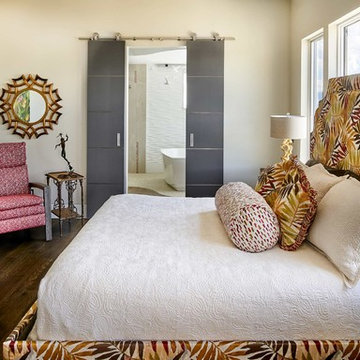
Großes Modernes Hauptschlafzimmer ohne Kamin mit beiger Wandfarbe, dunklem Holzboden und braunem Boden in Denver
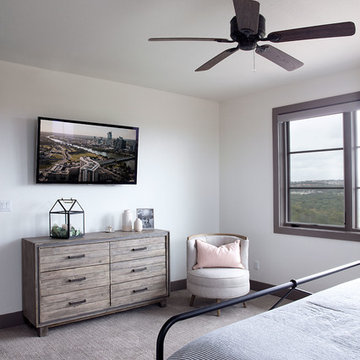
Mittelgroßes Klassisches Gästezimmer ohne Kamin mit weißer Wandfarbe, Teppichboden und grauem Boden in Austin
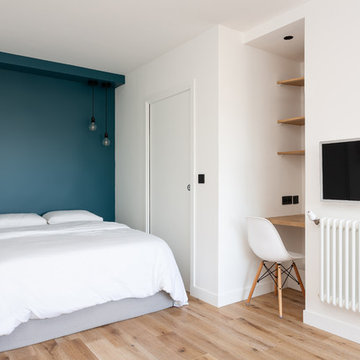
mon plan d'appart
Kleines Modernes Hauptschlafzimmer ohne Kamin mit hellem Holzboden, weißer Wandfarbe und beigem Boden in Paris
Kleines Modernes Hauptschlafzimmer ohne Kamin mit hellem Holzboden, weißer Wandfarbe und beigem Boden in Paris
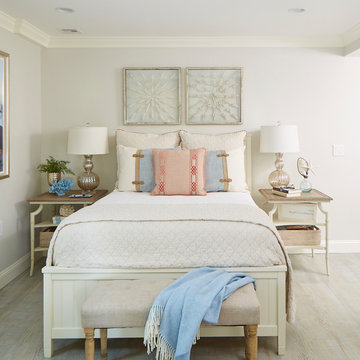
Mittelgroßes Maritimes Schlafzimmer ohne Kamin mit braunem Holzboden, braunem Boden und grauer Wandfarbe in Boston
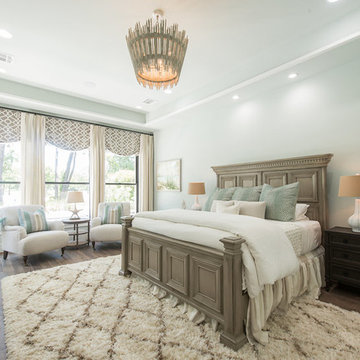
Großes Maritimes Hauptschlafzimmer ohne Kamin mit grüner Wandfarbe, braunem Boden und dunklem Holzboden in Houston

What do teenager’s need most in their bedroom? Personalized space to make their own, a place to study and do homework, and of course, plenty of storage!
This teenage girl’s bedroom not only provides much needed storage and built in desk, but does it with clever interplay of millwork and three-dimensional wall design which provide niches and shelves for books, nik-naks, and all teenage things.
What do teenager’s need most in their bedroom? Personalized space to make their own, a place to study and do homework, and of course, plenty of storage!
This teenage girl’s bedroom not only provides much needed storage and built in desk, but does it with clever interplay of three-dimensional wall design which provide niches and shelves for books, nik-naks, and all teenage things. While keeping the architectural elements characterizing the entire design of the house, the interior designer provided millwork solution every teenage girl needs. Not only aesthetically pleasing but purely functional.
Along the window (a perfect place to study) there is a custom designed L-shaped desk which incorporates bookshelves above countertop, and large recessed into the wall bins that sit on wheels and can be pulled out from underneath the window to access the girl’s belongings. The multiple storage solutions are well hidden to allow for the beauty and neatness of the bedroom and of the millwork with multi-dimensional wall design in drywall. Black out window shades are recessed into the ceiling and prepare room for the night with a touch of a button, and architectural soffits with led lighting crown the room.
Cabinetry design by the interior designer is finished in bamboo material and provides warm touch to this light bedroom. Lower cabinetry along the TV wall are equipped with combination of cabinets and drawers and the wall above the millwork is framed out and finished in drywall. Multiple niches and 3-dimensional planes offer interest and more exposed storage. Soft carpeting complements the room giving it much needed acoustical properties and adds to the warmth of this bedroom. This custom storage solution is designed to flow with the architectural elements of the room and the rest of the house.
Photography: Craig Denis
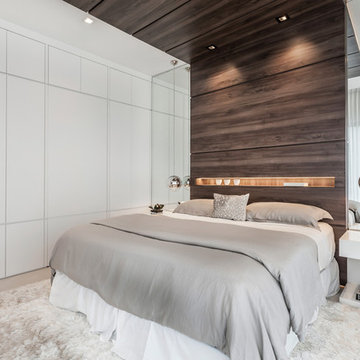
Guest Bedroom
Photography By Emilio Collavino
Großes Modernes Gästezimmer ohne Kamin mit weißer Wandfarbe, Keramikboden und beigem Boden in Miami
Großes Modernes Gästezimmer ohne Kamin mit weißer Wandfarbe, Keramikboden und beigem Boden in Miami
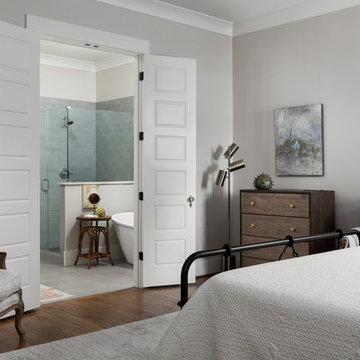
New home construction in Homewood Alabama photographed for Willow Homes, Willow Design Studio, and Triton Stone Group by Birmingham Alabama based architectural and interiors photographer Tommy Daspit. You can see more of his work at http://tommydaspit.com
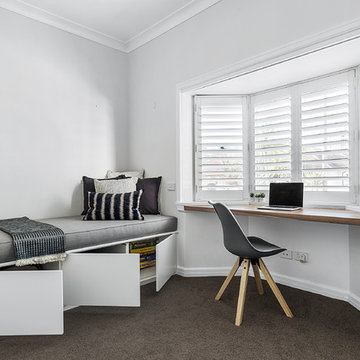
Element Photography
Modernes Schlafzimmer ohne Kamin mit grauer Wandfarbe, Teppichboden und schwarzem Boden in Sydney
Modernes Schlafzimmer ohne Kamin mit grauer Wandfarbe, Teppichboden und schwarzem Boden in Sydney
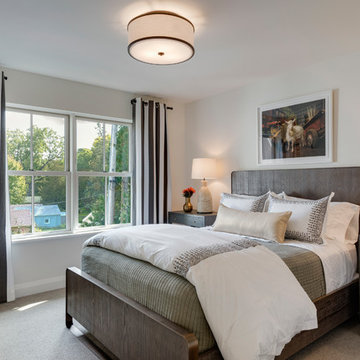
Mittelgroßes Klassisches Gästezimmer ohne Kamin mit beiger Wandfarbe, Teppichboden und grauem Boden in Minneapolis
Schlafzimmer ohne Kamin Ideen und Design
10