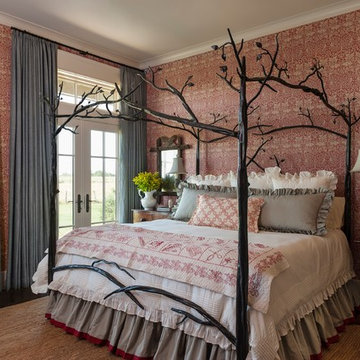Schlafzimmer ohne Kamin Ideen und Design
Suche verfeinern:
Budget
Sortieren nach:Heute beliebt
41 – 60 von 105.400 Fotos
1 von 2
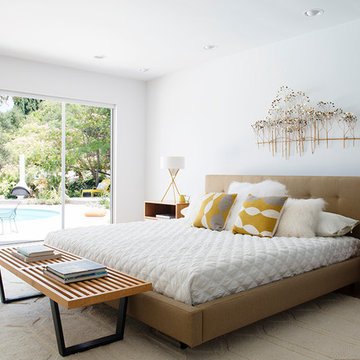
Photos by Philippe Le Berre
Großes Mid-Century Hauptschlafzimmer ohne Kamin mit grauer Wandfarbe, braunem Holzboden und braunem Boden in Los Angeles
Großes Mid-Century Hauptschlafzimmer ohne Kamin mit grauer Wandfarbe, braunem Holzboden und braunem Boden in Los Angeles
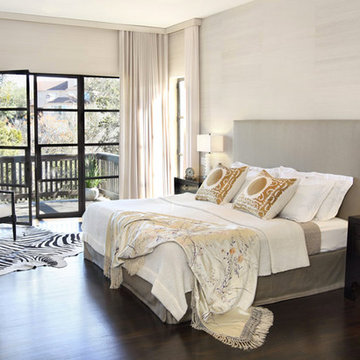
Großes Modernes Hauptschlafzimmer ohne Kamin mit weißer Wandfarbe, dunklem Holzboden und braunem Boden in Austin
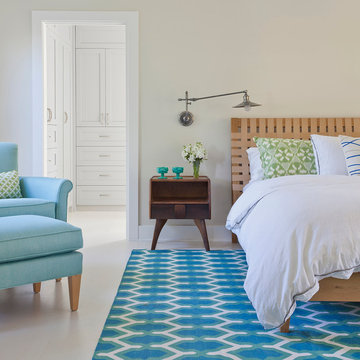
Mittelgroßes Klassisches Hauptschlafzimmer ohne Kamin mit beiger Wandfarbe und Vinylboden in Chicago
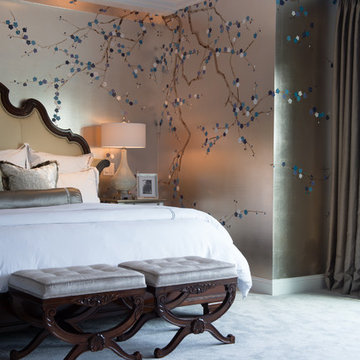
Scott Amundson
Mittelgroßes Klassisches Hauptschlafzimmer ohne Kamin mit bunten Wänden, Teppichboden und weißem Boden in Minneapolis
Mittelgroßes Klassisches Hauptschlafzimmer ohne Kamin mit bunten Wänden, Teppichboden und weißem Boden in Minneapolis
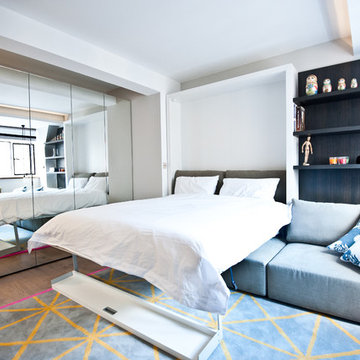
Unfolding bed is a perfect solution for the studio flat. It gives you an opportunity to have a spacious luxuries living room during the day and proper king size bedroom at night.

James Lockhart photo
Geräumiges Klassisches Hauptschlafzimmer ohne Kamin mit beiger Wandfarbe, Teppichboden und beigem Boden in Atlanta
Geräumiges Klassisches Hauptschlafzimmer ohne Kamin mit beiger Wandfarbe, Teppichboden und beigem Boden in Atlanta
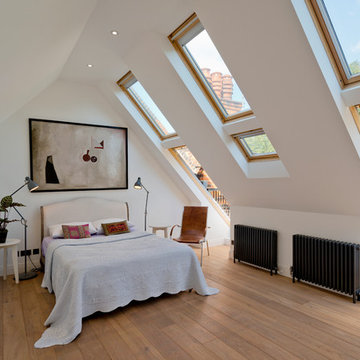
Oiled oak floor, use of large rooflights to create small balcony areas when open.
Modernes Schlafzimmer im Dachboden ohne Kamin mit weißer Wandfarbe und braunem Holzboden in London
Modernes Schlafzimmer im Dachboden ohne Kamin mit weißer Wandfarbe und braunem Holzboden in London

Lake Front Country Estate Master Bedroom, designed by Tom Markalunas, built by Resort Custom Homes. Photography by Rachael Boling.
Geräumiges Klassisches Hauptschlafzimmer ohne Kamin mit weißer Wandfarbe und braunem Holzboden in Sonstige
Geräumiges Klassisches Hauptschlafzimmer ohne Kamin mit weißer Wandfarbe und braunem Holzboden in Sonstige
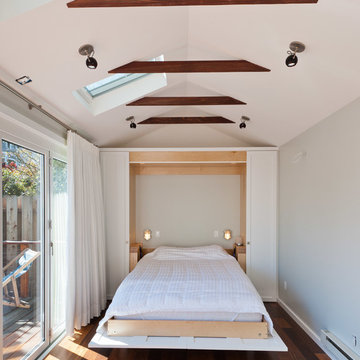
Modernes Gästezimmer ohne Kamin mit weißer Wandfarbe und dunklem Holzboden in San Francisco

The flat stock trim aligned perfectly with the furniture serving as artwork and creating a modern look to this beautiful space.
Mittelgroßes Klassisches Hauptschlafzimmer ohne Kamin mit grauer Wandfarbe in Orlando
Mittelgroßes Klassisches Hauptschlafzimmer ohne Kamin mit grauer Wandfarbe in Orlando

This master bedroom suite includes an interior hallway leading from the bedroom to either the master bathroom or the greater second-floor area.
All furnishings in this space are available through Martha O'Hara Interiors. www.oharainteriors.com - 952.908.3150
Martha O'Hara Interiors, Interior Selections & Furnishings | Charles Cudd De Novo, Architecture | Troy Thies Photography | Shannon Gale, Photo Styling

The clients wanted a soothing retreat for their bedroom so stayed with a calming color on the walls and bedding. Soft silk striped window treatments frame the bay window and seating area.
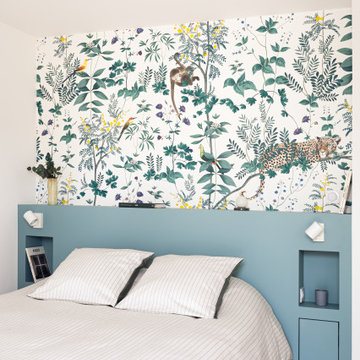
La teinte Selvedge @ Farrow&Ball de la tête de lit, réalisée sur mesure, est réhaussée par le décor panoramique et exotique du papier peint « Wild story » des Dominotiers.

Modern neutral bedroom with wrapped louvres.
Großes Modernes Hauptschlafzimmer ohne Kamin mit beiger Wandfarbe, hellem Holzboden, beigem Boden, freigelegten Dachbalken und Wandpaneelen in Miami
Großes Modernes Hauptschlafzimmer ohne Kamin mit beiger Wandfarbe, hellem Holzboden, beigem Boden, freigelegten Dachbalken und Wandpaneelen in Miami

We planned a thoughtful redesign of this beautiful home while retaining many of the existing features. We wanted this house to feel the immediacy of its environment. So we carried the exterior front entry style into the interiors, too, as a way to bring the beautiful outdoors in. In addition, we added patios to all the bedrooms to make them feel much bigger. Luckily for us, our temperate California climate makes it possible for the patios to be used consistently throughout the year.
The original kitchen design did not have exposed beams, but we decided to replicate the motif of the 30" living room beams in the kitchen as well, making it one of our favorite details of the house. To make the kitchen more functional, we added a second island allowing us to separate kitchen tasks. The sink island works as a food prep area, and the bar island is for mail, crafts, and quick snacks.
We designed the primary bedroom as a relaxation sanctuary – something we highly recommend to all parents. It features some of our favorite things: a cognac leather reading chair next to a fireplace, Scottish plaid fabrics, a vegetable dye rug, art from our favorite cities, and goofy portraits of the kids.
---
Project designed by Courtney Thomas Design in La Cañada. Serving Pasadena, Glendale, Monrovia, San Marino, Sierra Madre, South Pasadena, and Altadena.
For more about Courtney Thomas Design, see here: https://www.courtneythomasdesign.com/
To learn more about this project, see here:
https://www.courtneythomasdesign.com/portfolio/functional-ranch-house-design/
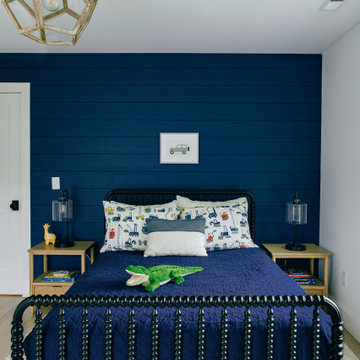
Großes Maritimes Gästezimmer ohne Kamin mit blauer Wandfarbe, hellem Holzboden, braunem Boden und Holzdielenwänden in Sonstige
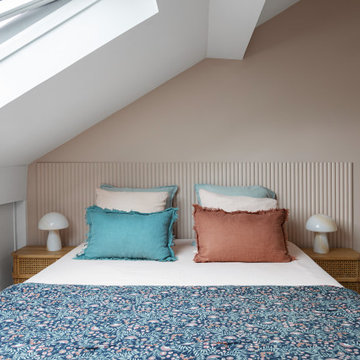
Mittelgroßes Modernes Hauptschlafzimmer ohne Kamin mit hellem Holzboden, beigem Boden und beiger Wandfarbe in Paris
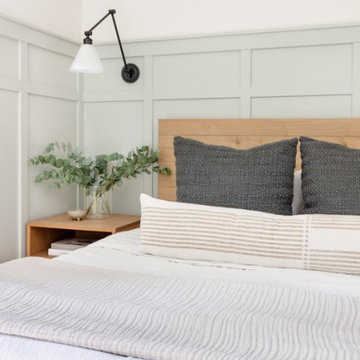
Set in the charming neighborhood of Wedgwood, this Cape Cod-style home needed a major update to satisfy our client's lifestyle needs. The living room, dining room, and kitchen were all separated, making it hard for our clients to carry out day-to-day life with small kids or adequately entertain. Our client also loved to cook for her family, so having a large open concept kitchen where she could cook, keep tabs on the kids, and entertain simultaneously was very important. To accommodate those needs, we bumped out the back and side of the house and eliminated all the walls in the home's communal areas. Adding on to the back of the house also created space in the basement where they could add a separate entrance and mudroom.
We wanted to make sure to blend the character of this home with the client's love for color, modern flare, and updated finishes. So we decided to keep the original fireplace and give it a fresh look with tile, add new hardwood in a lighter stain to match the existing and bring in pops of color through the kitchen cabinets and furnishings. New windows, siding, and a fresh coat of paint were added to give this home the curbside appeal it deserved.
In the second phase of this remodel, we transformed the basement bathroom and storage room into a primary suite. With the addition of baby number three, our clients wanted to create a retreat they could call their own. Bringing in soft, muted tones made their bedroom feel calm and collected, a relaxing place to land after a busy day. With our client’s love of patterned tile, we decided to go a little bolder in the bathroom with the flooring and vanity wall. Adding the marble in the shower and on the countertop helped balance the bold tile choices and keep both spaces feeling cohesive.
---
Project designed by interior design studio Kimberlee Marie Interiors. They serve the Seattle metro area including Seattle, Bellevue, Kirkland, Medina, Clyde Hill, and Hunts Point.
For more about Kimberlee Marie Interiors, see here: https://www.kimberleemarie.com/
To learn more about this project, see here
https://www.kimberleemarie.com/wedgwoodremodel
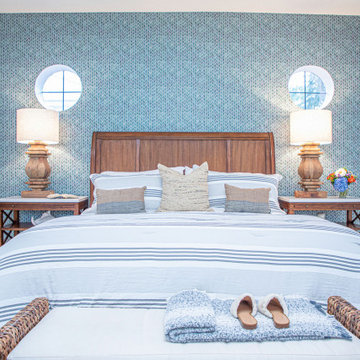
Our Tampa studio transformed this beach home into one fit for royalty! We added a bright palette and fun beachy colors to create a fun, playful vibe while staying focused on sophistication and elegance. Every corner of this home is thoughtfully designed to incorporate the relaxing holiday ambience of a perfect beach house.
---
Project designed by interior design studio Home Frosting. They serve the entire Tampa Bay area including South Tampa, Clearwater, Belleair, and St. Petersburg.
For more about Home Frosting, see here: https://homefrosting.com/
Schlafzimmer ohne Kamin Ideen und Design
3
