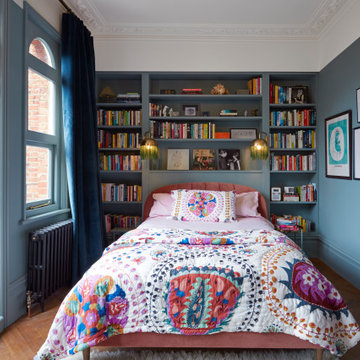Schlafzimmer ohne Kamin Ideen und Design
Suche verfeinern:
Budget
Sortieren nach:Heute beliebt
101 – 120 von 105.400 Fotos
1 von 2
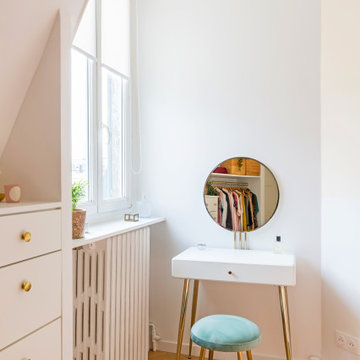
Un petit coin doté d'une coiffeuse ! Avec son joli tabouret en velours et laiton doré. Directement sous la fenêtre très bien exposée, très lumineux !
Kleines Shabby-Style Hauptschlafzimmer ohne Kamin mit weißer Wandfarbe, braunem Holzboden und braunem Boden in Paris
Kleines Shabby-Style Hauptschlafzimmer ohne Kamin mit weißer Wandfarbe, braunem Holzboden und braunem Boden in Paris
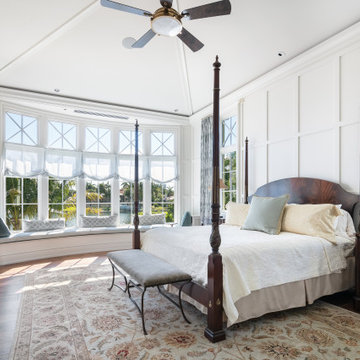
Inspired by the sugar plantation estates on the island of Barbados, “Orchid Beach” radiates a barefoot elegance.
The master wing is entered through double doors into a foyer adorned by a stunning art piece. To the left, a bedroom overlooking the bayou and his and hers oversized master closet. To the right is the master bath and orchid conservatory.
The suite includes paneled master bedroom walls, vaulted ceilings, and walnut floors. The bedroom windows resembles a rounded stern of an old sailboat with a full-length seat overlooking the terraced pool deck and bayou.
The bath features a full-size hydrotherapy tub below a large picture window looking out to a mature plumeria. The exquisite chamfered wall tile flows through the shower, and perfectly complements the runway of stunning marble penny tile insert on the floor.
The master bath opens to reveal the orchid conservatory and meditation space. The orchid conservatory features four walls of lattice with oval portholes, an outdoor shower, lovely seating area to enjoy the beautiful flowers, and a relaxing bronze Cupid fountain.
The challenge was to bring the outdoors in with the Orchid Conservatory while maintaining privacy.
It is a dream oasis with an indulgent, spacious spa-like feel.
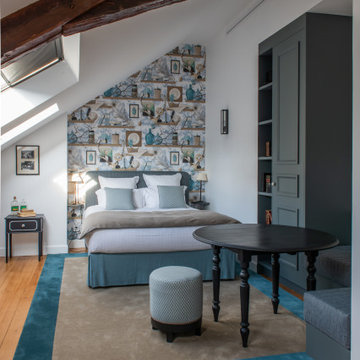
Großes Klassisches Hauptschlafzimmer ohne Kamin mit weißer Wandfarbe, braunem Boden, freigelegten Dachbalken und hellem Holzboden in Paris
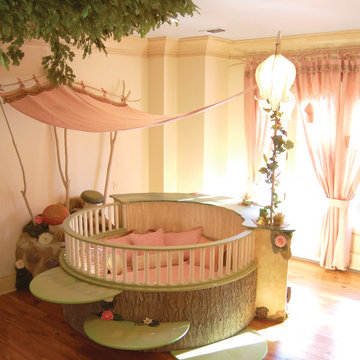
THEME Every element of this room evokes images from the Enchanted Forest. Tiny lights twinkle like fireflies; curtains swing from real tree limbs and sticker stones lay a pathway to the bed. Ceramic mushrooms and birdhouses are scattered throughout the room, creating perfect hiding spots for fairies, pixies and other magical friends. The dominant color of both bedroom and bathroom — a soft, feminine pink — creates a soothing, yet wondrous atmosphere. In the corner sits a large tree with a child-size door at the base, promising a child-size adventure on the other side. FOCUS Illuminated by two beautiful flower-shaped lamps, the six-footdiameter circular bed becomes the centerpiece of the room. Imitation bark on the bed’s exterior augments the room’s theme and makes it easy for a child to believe they have stepped out of the suburbs and into the forest. Three lily pads extending from tree bark serve as both steps to the bed and stools to sit on. Ready-made for princess parties and sleepovers, the bed easily accommodates two to three small children or an adult. Twelvefoot ceilings enhance the sense of openness, while soft lighting and comfy pillows make this a cozy reading and resting spot. STORAGE The shelves on the rear of the bed and the two compartments in the tree — one covered by a doubledoor, the other by a miniature door — supplement the storage capacity of the room’s giant closet without interrupting the theme. GROWTH The bed meets standard specifications for a baby crib, and can accommodate both children and adults. The railing is easily removed when baby girl becomes a “big girl,” and eventually, a teenager. SAFETY Rounded edges on all of the room’s furnishings help prevent nasty bumps, and lamps are positioned well out-of-reach of small children. The mattress is designed to fit snugly to meet current crib safety standards, while a 26-inch railing allows this bed to act as a safe, comfortable and fun play area.
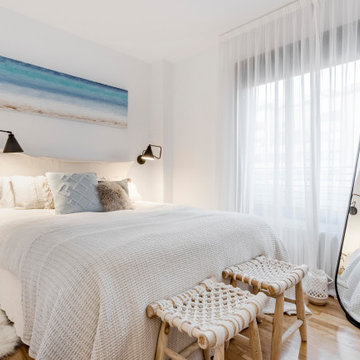
Kleines Maritimes Hauptschlafzimmer ohne Kamin mit weißer Wandfarbe, braunem Holzboden und braunem Boden in Madrid

When planning this custom residence, the owners had a clear vision – to create an inviting home for their family, with plenty of opportunities to entertain, play, and relax and unwind. They asked for an interior that was approachable and rugged, with an aesthetic that would stand the test of time. Amy Carman Design was tasked with designing all of the millwork, custom cabinetry and interior architecture throughout, including a private theater, lower level bar, game room and a sport court. A materials palette of reclaimed barn wood, gray-washed oak, natural stone, black windows, handmade and vintage-inspired tile, and a mix of white and stained woodwork help set the stage for the furnishings. This down-to-earth vibe carries through to every piece of furniture, artwork, light fixture and textile in the home, creating an overall sense of warmth and authenticity.
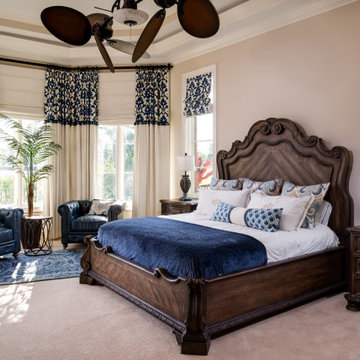
Mediterranes Hauptschlafzimmer ohne Kamin mit beiger Wandfarbe, Teppichboden und beigem Boden in Miami
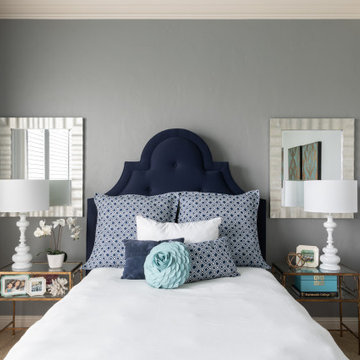
This modern young lady's room is the epitome of class and sophistication. With the play on patterns, variety of blues and gold accents, this chic space is not only calming, but stylish too.
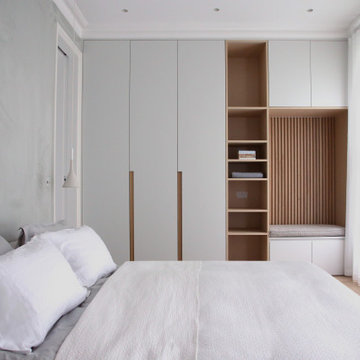
Scandinavian style, beautifully crafted design. The open shelving unit and the seat reveal the @alpi_wood veneer at its finest, whilst the smooth spray painted finish enhances the warmth of this Master Bedroom Suite. Designed by @yamstudios built by @endgrainltd
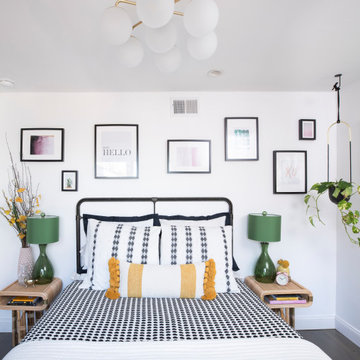
A CT farmhouse gets a modern, colorful update.
Mittelgroßes Country Gästezimmer ohne Kamin mit weißer Wandfarbe, hellem Holzboden und braunem Boden in Sonstige
Mittelgroßes Country Gästezimmer ohne Kamin mit weißer Wandfarbe, hellem Holzboden und braunem Boden in Sonstige
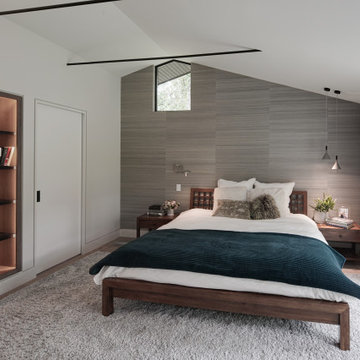
This 1960 house was in need of updating from both design and performance standpoints, and the project turned into a comprehensive deep energy retrofit, with thorough airtightness and insulation, new space conditioning and energy-recovery-ventilation, triple glazed windows, and an interior of incredible elegance. While we maintained the foundation and overall massing, this is essentially a new house, well equipped for a new generation of use and enjoyment.
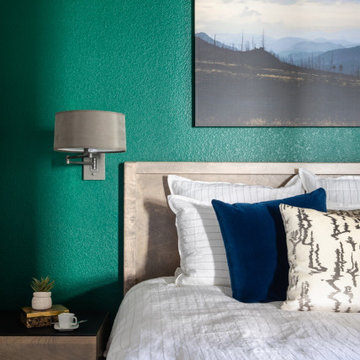
This new-build home in Denver is all about custom furniture, textures, and finishes. The style is a fusion of modern design and mountain home decor. The fireplace in the living room is custom-built with natural stone from Italy, the master bedroom flaunts a gorgeous, bespoke 200-pound chandelier, and the wall-paper is hand-made, too.
Project designed by Denver, Colorado interior designer Margarita Bravo. She serves Denver as well as surrounding areas such as Cherry Hills Village, Englewood, Greenwood Village, and Bow Mar.
For more about MARGARITA BRAVO, click here: https://www.margaritabravo.com/
To learn more about this project, click here:
https://www.margaritabravo.com/portfolio/castle-pines-village-interior-design/
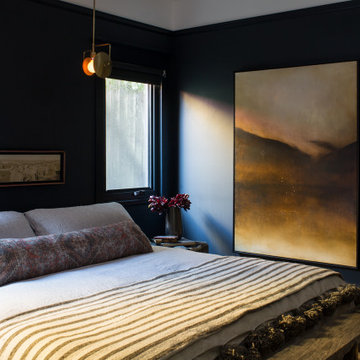
Mittelgroßes Modernes Gästezimmer ohne Kamin mit schwarzer Wandfarbe, hellem Holzboden und beigem Boden in Los Angeles
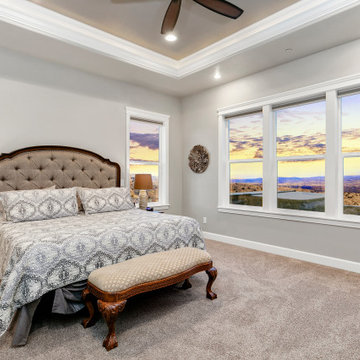
Großes Landhaus Hauptschlafzimmer ohne Kamin mit grauer Wandfarbe, Teppichboden und grauem Boden in Boise
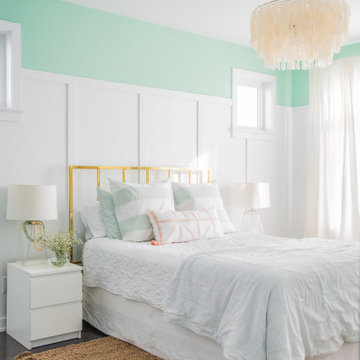
Beach inspired bedroom featuring white wainscotting and capiz chandelier
Maritimes Gästezimmer ohne Kamin mit grüner Wandfarbe, braunem Holzboden und braunem Boden in Ottawa
Maritimes Gästezimmer ohne Kamin mit grüner Wandfarbe, braunem Holzboden und braunem Boden in Ottawa
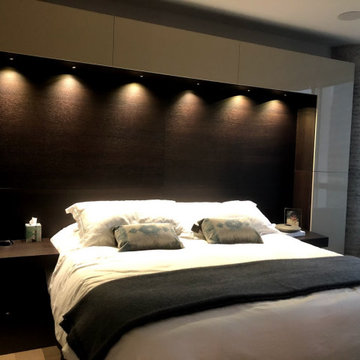
Großes Modernes Hauptschlafzimmer ohne Kamin mit bunten Wänden und grauem Boden in San Diego

Großes Modernes Hauptschlafzimmer ohne Kamin mit grauer Wandfarbe, Teppichboden und grauem Boden in New York
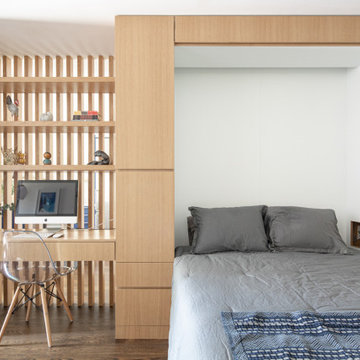
Modernes Gästezimmer ohne Kamin mit weißer Wandfarbe, dunklem Holzboden und braunem Boden in New York
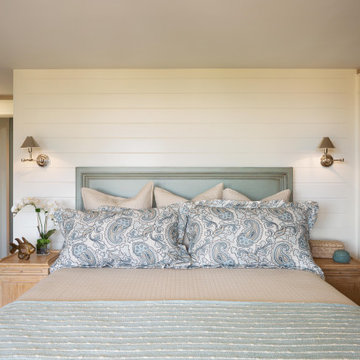
Mittelgroßes Maritimes Gästezimmer ohne Kamin mit beiger Wandfarbe, dunklem Holzboden und braunem Boden in Miami
Schlafzimmer ohne Kamin Ideen und Design
6
