Schlafzimmer ohne Kamin mit Tapetenwänden Ideen und Design
Suche verfeinern:
Budget
Sortieren nach:Heute beliebt
1 – 20 von 2.756 Fotos
1 von 3

La teinte Selvedge @ Farrow&Ball de la tête de lit, réalisée sur mesure, est réhaussée par le décor panoramique et exotique du papier peint « Wild story » des Dominotiers.
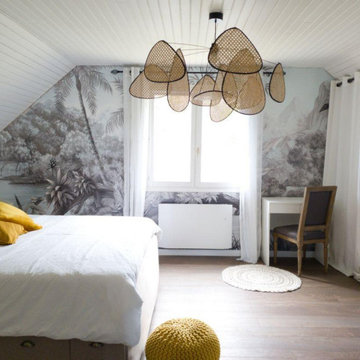
Transformation d'une grande pièce palière en un cocoon exotique chic.
Le papier peint panoramique permet de gagner en profondeur et en caractère et les matières naturelles (cannage, lin, coton, laine) apporte du confort et de la chaleur à cette belle chambre lumineuse
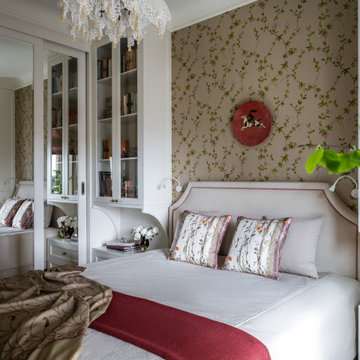
Уютная спальня в стиле Прованс, с мягким текстильным оформлением и терракотовыми акцентами.
Mittelgroßes Klassisches Hauptschlafzimmer ohne Kamin mit beiger Wandfarbe und Tapetenwänden in Moskau
Mittelgroßes Klassisches Hauptschlafzimmer ohne Kamin mit beiger Wandfarbe und Tapetenwänden in Moskau

Dans cet appartement haussmannien de 100 m², nos clients souhaitaient pouvoir créer un espace pour accueillir leur deuxième enfant. Nous avons donc aménagé deux zones dans l’espace parental avec une chambre et un bureau, pour pouvoir les transformer en chambre d’enfant le moment venu.
Le salon reste épuré pour mettre en valeur les 3,40 mètres de hauteur sous plafond et ses superbes moulures. Une étagère sur mesure en chêne a été créée dans l’ancien passage d’une porte !
La cuisine Ikea devient très chic grâce à ses façades bicolores dans des tons de gris vert. Le plan de travail et la crédence en quartz apportent davantage de qualité et sa marie parfaitement avec l’ensemble en le mettant en valeur.
Pour finir, la salle de bain s’inscrit dans un style scandinave avec son meuble vasque en bois et ses teintes claires, avec des touches de noir mat qui apportent du contraste.
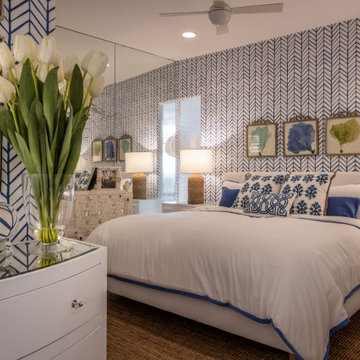
Klassisches Hauptschlafzimmer ohne Kamin mit bunten Wänden, hellem Holzboden, beigem Boden und Tapetenwänden in Houston
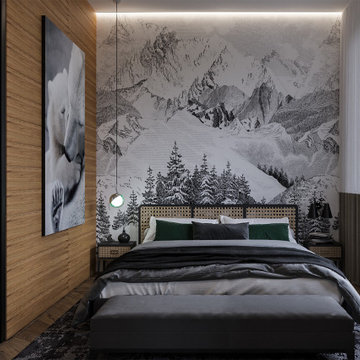
Dans ce projet nous avions eu l’ambition d’amenager une chambre dans une ambiance de montagne mais avec une touche de modernité.
Mittelgroßes Rustikales Gästezimmer ohne Kamin mit weißer Wandfarbe, braunem Holzboden, braunem Boden, eingelassener Decke und Tapetenwänden in Sonstige
Mittelgroßes Rustikales Gästezimmer ohne Kamin mit weißer Wandfarbe, braunem Holzboden, braunem Boden, eingelassener Decke und Tapetenwänden in Sonstige
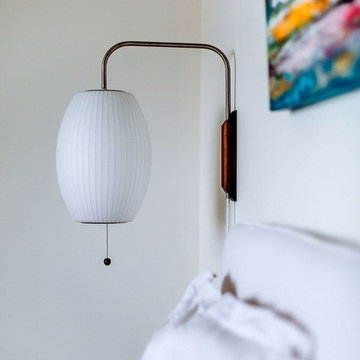
Lighting played a crucial part in the design process with various modern fixtures sprinkled throughout the space and played off the modern and vintage pieced we sourced for the client both from modern retailers as well as vintage showrooms in the US and Europe.
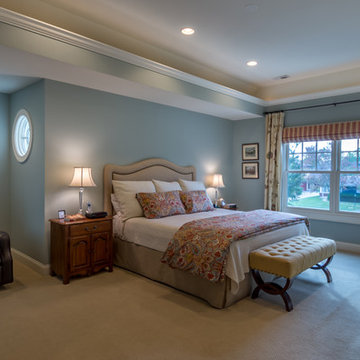
Kleines Klassisches Hauptschlafzimmer ohne Kamin mit blauer Wandfarbe, Teppichboden, weißem Boden, freigelegten Dachbalken und Tapetenwänden in Chicago
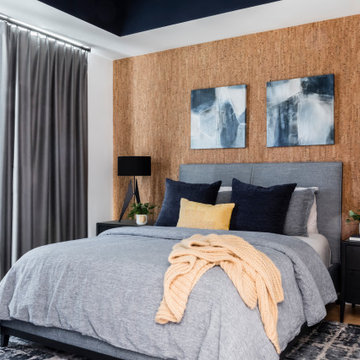
Den/Bedroom
Kleines Modernes Gästezimmer ohne Kamin mit braunem Holzboden, blauem Boden, eingelassener Decke und Tapetenwänden in Raleigh
Kleines Modernes Gästezimmer ohne Kamin mit braunem Holzboden, blauem Boden, eingelassener Decke und Tapetenwänden in Raleigh
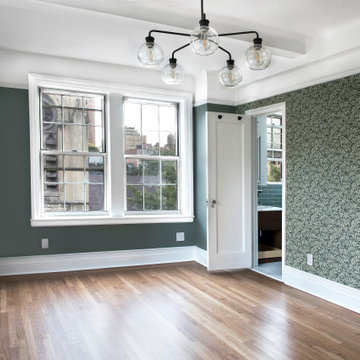
Bedroom renovation in a pre-war apartment on the Upper West Side
Mittelgroßes Mid-Century Hauptschlafzimmer ohne Kamin mit grüner Wandfarbe, hellem Holzboden, beigem Boden, Kassettendecke und Tapetenwänden in New York
Mittelgroßes Mid-Century Hauptschlafzimmer ohne Kamin mit grüner Wandfarbe, hellem Holzboden, beigem Boden, Kassettendecke und Tapetenwänden in New York
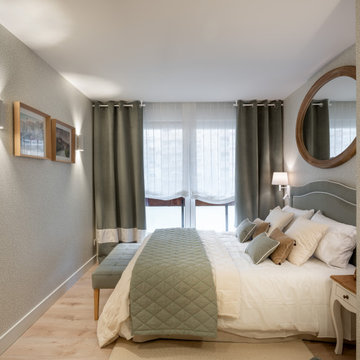
Reforma integral Sube Interiorismo www.subeinteriorismo.com
Biderbost Photo
Mittelgroßes Klassisches Hauptschlafzimmer ohne Kamin mit grüner Wandfarbe, Laminat, braunem Boden und Tapetenwänden in Sonstige
Mittelgroßes Klassisches Hauptschlafzimmer ohne Kamin mit grüner Wandfarbe, Laminat, braunem Boden und Tapetenwänden in Sonstige
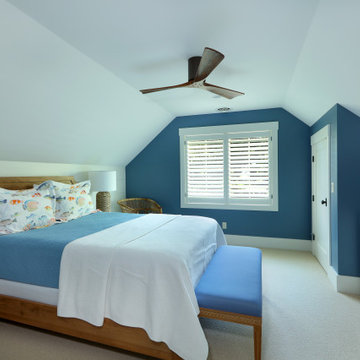
Mittelgroßes Maritimes Gästezimmer ohne Kamin mit beiger Wandfarbe, Porzellan-Bodenfliesen, weißem Boden und Tapetenwänden in Grand Rapids
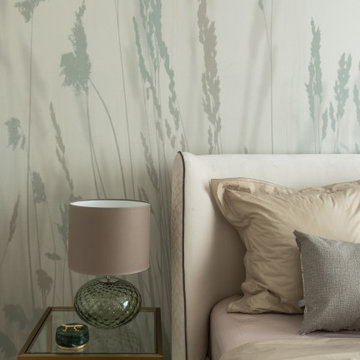
Mittelgroßes Modernes Hauptschlafzimmer ohne Kamin mit beiger Wandfarbe, hellem Holzboden, beigem Boden und Tapetenwänden in Moskau

Our Austin studio decided to go bold with this project by ensuring that each space had a unique identity in the Mid-Century Modern style bathroom, butler's pantry, and mudroom. We covered the bathroom walls and flooring with stylish beige and yellow tile that was cleverly installed to look like two different patterns. The mint cabinet and pink vanity reflect the mid-century color palette. The stylish knobs and fittings add an extra splash of fun to the bathroom.
The butler's pantry is located right behind the kitchen and serves multiple functions like storage, a study area, and a bar. We went with a moody blue color for the cabinets and included a raw wood open shelf to give depth and warmth to the space. We went with some gorgeous artistic tiles that create a bold, intriguing look in the space.
In the mudroom, we used siding materials to create a shiplap effect to create warmth and texture – a homage to the classic Mid-Century Modern design. We used the same blue from the butler's pantry to create a cohesive effect. The large mint cabinets add a lighter touch to the space.
---
Project designed by the Atomic Ranch featured modern designers at Breathe Design Studio. From their Austin design studio, they serve an eclectic and accomplished nationwide clientele including in Palm Springs, LA, and the San Francisco Bay Area.
For more about Breathe Design Studio, see here: https://www.breathedesignstudio.com/
To learn more about this project, see here: https://www.breathedesignstudio.com/atomic-ranch
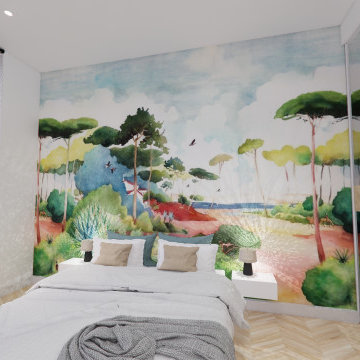
La rénovation du Projet #48 a consisté à diviser un appartement de 95m2 en deux appartements de 2 pièces destinés à la location saisonnière. En effet, la configuration particulière du bien permettait de conserver une entrée commune, tout en recréant dans chaque appartement une cuisine, une pièce de vie, une chambre séparée, et une salle de douche.
Le bien totalement vétuste a été entièrement rénové : remplacement de l'électricité, de la plomberie, des sols, des peintures, des fenêtres, et enfin ajout de la climatisation.
Le nombre assez réduit de fenêtres et donc une faible luminosité intérieure nous a fait porter une attention toute particulière à la décoration, que nous avons imaginée moderne et colorée, mais aussi au jeu des éclairages directs et indirects. L'ajout de verrières type atelier entre les chambres et les pièces de vie, et la pose d'un papier peint panoramique Isidore Leroy a enfin permis de créer de vrais cocons, propices à la détente à l'évasion méditerranéenne.
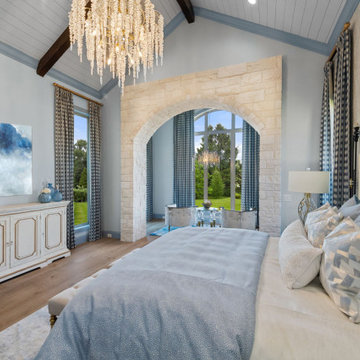
Großes Klassisches Hauptschlafzimmer ohne Kamin mit blauer Wandfarbe, braunem Holzboden, braunem Boden, gewölbter Decke und Tapetenwänden in Dallas
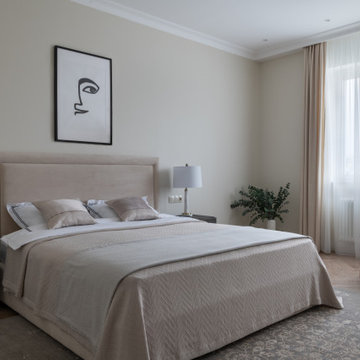
Спальня в стиле современной классики. Столярные изделия выполнены в московских мастерских. Текстиль Zara Home, H&M Home
Großes Klassisches Hauptschlafzimmer ohne Kamin mit gelber Wandfarbe, braunem Holzboden, beigem Boden und Tapetenwänden in Moskau
Großes Klassisches Hauptschlafzimmer ohne Kamin mit gelber Wandfarbe, braunem Holzboden, beigem Boden und Tapetenwänden in Moskau

This family of 5 was quickly out-growing their 1,220sf ranch home on a beautiful corner lot. Rather than adding a 2nd floor, the decision was made to extend the existing ranch plan into the back yard, adding a new 2-car garage below the new space - for a new total of 2,520sf. With a previous addition of a 1-car garage and a small kitchen removed, a large addition was added for Master Bedroom Suite, a 4th bedroom, hall bath, and a completely remodeled living, dining and new Kitchen, open to large new Family Room. The new lower level includes the new Garage and Mudroom. The existing fireplace and chimney remain - with beautifully exposed brick. The homeowners love contemporary design, and finished the home with a gorgeous mix of color, pattern and materials.
The project was completed in 2011. Unfortunately, 2 years later, they suffered a massive house fire. The house was then rebuilt again, using the same plans and finishes as the original build, adding only a secondary laundry closet on the main level.
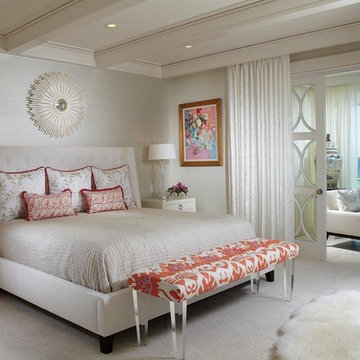
Pineapple House designers removed the sliding glass doors separating the master from the lanai, adding custom glassed pocket doors to the configuration. They reconfigured the master, master bath and master closet entrances and walls to bring more fresh air and light into the suite. Window treatments, both in the bedroom and on the lanai, give privacy options as they provide solar and sound control.
Daniel Newcomb Architectural Photography
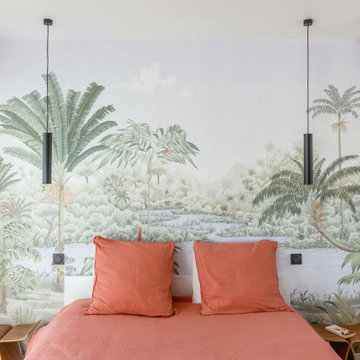
Kleines Eklektisches Hauptschlafzimmer ohne Kamin mit weißer Wandfarbe, hellem Holzboden, beigem Boden und Tapetenwänden in Paris
Schlafzimmer ohne Kamin mit Tapetenwänden Ideen und Design
1