Schmalen Küchen mit Granit-Arbeitsplatte Ideen und Design
Suche verfeinern:
Budget
Sortieren nach:Heute beliebt
1 – 20 von 45 Fotos
1 von 3
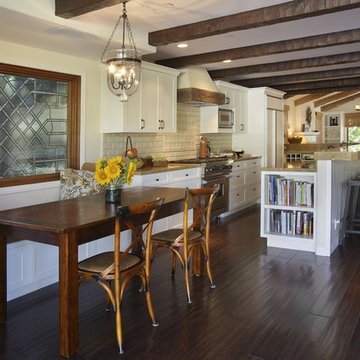
Kitchen and informal eating area.
Zweizeilige, Große Mediterrane Küche mit Schrankfronten im Shaker-Stil, weißen Schränken, Küchenrückwand in Beige, Rückwand aus Metrofliesen, Küchengeräten aus Edelstahl, Granit-Arbeitsplatte, Linoleum, Kücheninsel und braunem Boden in Orange County
Zweizeilige, Große Mediterrane Küche mit Schrankfronten im Shaker-Stil, weißen Schränken, Küchenrückwand in Beige, Rückwand aus Metrofliesen, Küchengeräten aus Edelstahl, Granit-Arbeitsplatte, Linoleum, Kücheninsel und braunem Boden in Orange County

This Denver ranch house was a traditional, 8’ ceiling ranch home when I first met my clients. With the help of an architect and a builder with an eye for detail, we completely transformed it into a Mid-Century Modern fantasy.
Photos by sara yoder

L’intervento ha riguardato un appartamento facente parte di un edificio residenziale risalente agli anni ’50, che conservava i caratteri tipologici e funzionali dell’epoca.
Il progetto si è concentrato sulla riorganizzazione degli ambienti al fine di soddisfare le esigenze dei committenti, in relazione agli usi contemporanei dell’abitare.
Gli ambienti soggiorno e cucina, prima separati, sono stati collegati tramite la demolizione del muro divisorio e l’installazione di un infisso scorrevole in acciaio-vetro a tutt’altezza, consentendo di mantenere l’interazione visiva, pur rispettandone gli usi.
La divisione funzionale degli ambienti è sottolineata tramite il cambiamento della pavimentazione e la gestione dei ribassamenti del soffitto. Per la pavimentazione principale dell’appartamento è stato scelto un parquet a spina ungherese, mentre per la cucina una lastra maxi-formato, con effetto graniglia, riproposta sulla parete verticale in corrispondenza del piano di lavoro.
Il punto di vista dell’osservatore è catturato dal fondale del soggiorno in cui è installata una parete attrezzata, realizzata su misura, organizzata secondo un sistema di alloggi retroilluminati.
Il passaggio alla zona notte ed ai servizi è stato garantito tramite l’apertura di un nuovo varco, in modo da ridurre gli spazi di disimpegno e ricavare una zona lavanderia.
Il bagno è stato riorganizzato al fine di ottimizzarne gli spazi rispetto all’impostazione precedente, con la predisposizione di una doccia a filo pavimento e l’installazione di un doppio lavabo, allo scopo di ampliarne le possibilità di fruizione e sopperire alla mancanza di un doppio servizio. Per la pavimentazione è stata scelta una piastrella di forma quadrata dal disegno geometrico e dalla colorazione bianca grigia e nera, mentre per le pareti verticali la scelta è ricaduta su di una piastrella rettangolare diamantata di colore bianco.
La camera da letto principale, in cui è stata inserita una cabina armadio, è stata organizzata in modo da valorizzare la collocazione del letto esaltandone la testata, decorata con carta da parati, e i due lati, nella cui corrispondenza sono stati predisposti due elementi continui in cartongesso che dal pavimento percorrono il soffitto. L’illuminazione generale dell’abitazione è garantita dalla predisposizione di faretti “a bicchiere”, riproposto in tutti gli ambienti, e l’utilizzo di lampade a sospensione in corrispondenza dei lavabi dei comodini. Le finiture e le soluzioni estetiche dell’intervento sono riconducibili allo stile classico-contemporaneo con la commistione di elementi in stile industriale.

Современный ремонт двухкомнатной квартиры 52 м2
Mittelgroße Moderne Küche ohne Insel in U-Form mit Doppelwaschbecken, flächenbündigen Schrankfronten, hellen Holzschränken, Granit-Arbeitsplatte, Küchenrückwand in Braun, Rückwand aus Granit, Elektrogeräten mit Frontblende, Keramikboden, beigem Boden und brauner Arbeitsplatte in Moskau
Mittelgroße Moderne Küche ohne Insel in U-Form mit Doppelwaschbecken, flächenbündigen Schrankfronten, hellen Holzschränken, Granit-Arbeitsplatte, Küchenrückwand in Braun, Rückwand aus Granit, Elektrogeräten mit Frontblende, Keramikboden, beigem Boden und brauner Arbeitsplatte in Moskau
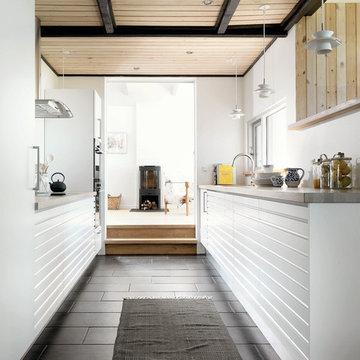
JKE Design / The Blue Room
Geschlossene, Zweizeilige, Mittelgroße Nordische Schmale Küche ohne Insel mit Waschbecken, Kassettenfronten, weißen Schränken, Granit-Arbeitsplatte und Keramikboden
Geschlossene, Zweizeilige, Mittelgroße Nordische Schmale Küche ohne Insel mit Waschbecken, Kassettenfronten, weißen Schränken, Granit-Arbeitsplatte und Keramikboden
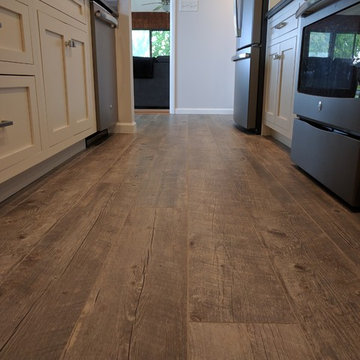
Geschlossene, Zweizeilige, Mittelgroße Klassische Schmale Küche ohne Insel mit Unterbauwaschbecken, Schrankfronten im Shaker-Stil, weißen Schränken, Granit-Arbeitsplatte, Küchenrückwand in Grau, Rückwand aus Porzellanfliesen, Küchengeräten aus Edelstahl, braunem Holzboden, braunem Boden und schwarzer Arbeitsplatte in Philadelphia
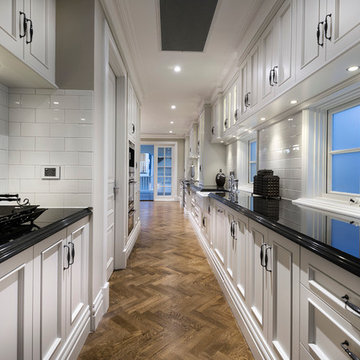
Zweizeilige, Geräumige Klassische Schmale Küche mit Unterbauwaschbecken, Schrankfronten mit vertiefter Füllung, beigen Schränken, Granit-Arbeitsplatte, Küchenrückwand in Weiß, Rückwand aus Keramikfliesen, Küchengeräten aus Edelstahl, dunklem Holzboden und Kücheninsel in Perth

We designed this bespoke hand-made galley kitchen, which allows the client to make the best use of the space and have something high quality that will last forever. The brass accents including the brass bridge tap adds warmth to the space. We knocked open that wall to put in wall-to-wall bi-folding doors so you can have an indoor-outdoor kitchen (when the weather is good!) to enlarge the space. Photographer: Nick George
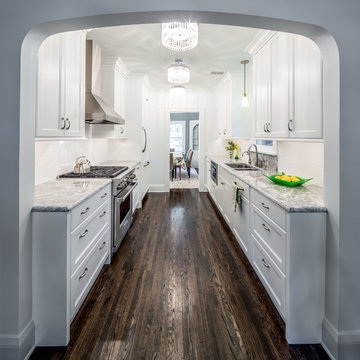
MA Peterson
www.mapeterson.com
A bright and airy galley kitchen, offering easy pass-through for the family.
Zweizeilige, Geschlossene, Mittelgroße Klassische Schmale Küche ohne Insel mit Unterbauwaschbecken, Schrankfronten im Shaker-Stil, Küchenrückwand in Weiß, weißen Schränken, Granit-Arbeitsplatte, Rückwand aus Metrofliesen, dunklem Holzboden und braunem Boden in Minneapolis
Zweizeilige, Geschlossene, Mittelgroße Klassische Schmale Küche ohne Insel mit Unterbauwaschbecken, Schrankfronten im Shaker-Stil, Küchenrückwand in Weiß, weißen Schränken, Granit-Arbeitsplatte, Rückwand aus Metrofliesen, dunklem Holzboden und braunem Boden in Minneapolis

Geschlossene, Einzeilige, Kleine Moderne Schmale Küche ohne Insel mit Einbauwaschbecken, flächenbündigen Schrankfronten, weißen Schränken, Granit-Arbeitsplatte, Küchengeräten aus Edelstahl, Zementfliesen für Boden und beigem Boden in Köln
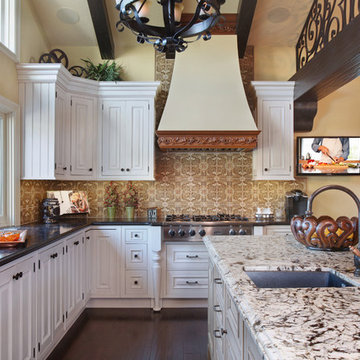
Jeri Koegel
Große Klassische Küche in L-Form mit Unterbauwaschbecken, profilierten Schrankfronten, weißen Schränken, Küchenrückwand in Braun, Küchengeräten aus Edelstahl, dunklem Holzboden, Kücheninsel, Granit-Arbeitsplatte und Rückwand aus Keramikfliesen in Orange County
Große Klassische Küche in L-Form mit Unterbauwaschbecken, profilierten Schrankfronten, weißen Schränken, Küchenrückwand in Braun, Küchengeräten aus Edelstahl, dunklem Holzboden, Kücheninsel, Granit-Arbeitsplatte und Rückwand aus Keramikfliesen in Orange County
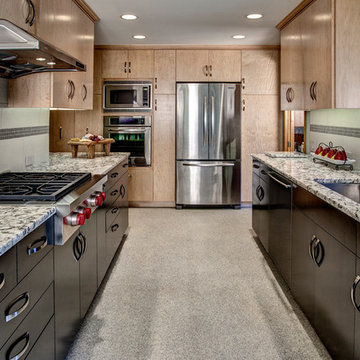
John G Wlbanks Photography
Zweizeilige, Geschlossene Moderne Schmale Küche mit Unterbauwaschbecken, flächenbündigen Schrankfronten, dunklen Holzschränken, Granit-Arbeitsplatte, Küchenrückwand in Grau, Küchengeräten aus Edelstahl und Rückwand aus Porzellanfliesen in Seattle
Zweizeilige, Geschlossene Moderne Schmale Küche mit Unterbauwaschbecken, flächenbündigen Schrankfronten, dunklen Holzschränken, Granit-Arbeitsplatte, Küchenrückwand in Grau, Küchengeräten aus Edelstahl und Rückwand aus Porzellanfliesen in Seattle
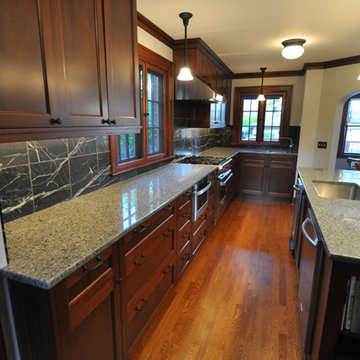
A remodel of the main floor of a Tudor-style brick home in Seattle. Where an '80s kitchen with laminate counters once stood, a new custom kitchen with mahogany cabinets, granite and soapstone backsplash now comfortable fits in this traditional home.
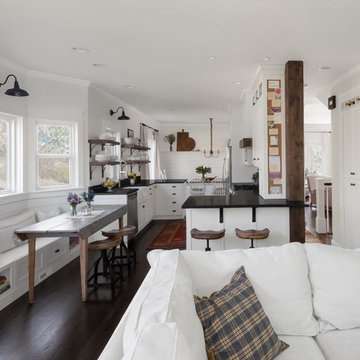
Another view of the custom cabinetry. We added a bench seat under the bay window and 2 sconces for illumination and decoration. We also put in a custom post to hide a heating duct on the right and turned an unused closet i the hall into a pantry with wine storage at the top.
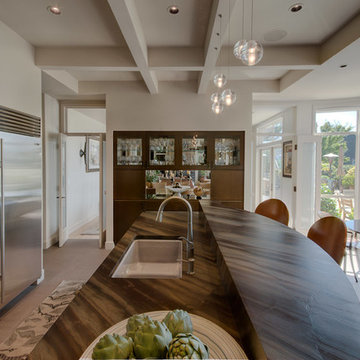
Moderne Schmale Küche mit Unterbauwaschbecken und Granit-Arbeitsplatte in Seattle
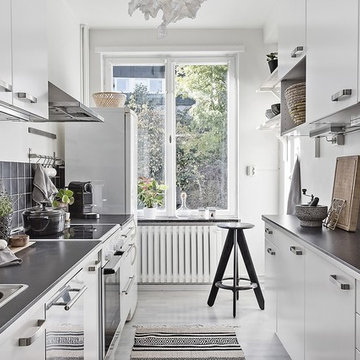
Fotograf: Emil Gustavsson, Esoft Systems
Mäklare: Johan Gille, Fastighetsbyrån
Geschlossene, Zweizeilige, Kleine Nordische Schmale Küche ohne Insel mit flächenbündigen Schrankfronten, Granit-Arbeitsplatte, Küchenrückwand in Schwarz, weißen Elektrogeräten und grauem Boden in Göteborg
Geschlossene, Zweizeilige, Kleine Nordische Schmale Küche ohne Insel mit flächenbündigen Schrankfronten, Granit-Arbeitsplatte, Küchenrückwand in Schwarz, weißen Elektrogeräten und grauem Boden in Göteborg
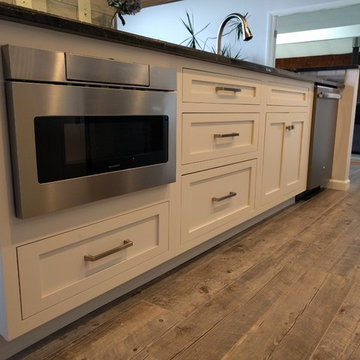
Geschlossene, Zweizeilige, Mittelgroße Klassische Schmale Küche ohne Insel mit Unterbauwaschbecken, Schrankfronten im Shaker-Stil, weißen Schränken, Granit-Arbeitsplatte, Küchenrückwand in Grau, Rückwand aus Porzellanfliesen, Küchengeräten aus Edelstahl, braunem Holzboden, braunem Boden und schwarzer Arbeitsplatte in Philadelphia

A custom made utility cart on locking casters provides storage, an ergonomic prep surface for petit people and an awesome appetizer and drink cart that can be wheeled into adjoining rooms. It slots in under the granite countertop between the refrigerator and ovens.
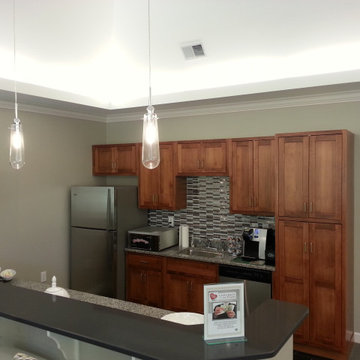
New kitchen for a NH Condo renovation.
Mittelgroße Klassische Schmale Küche in U-Form mit Vorratsschrank, Waschbecken, Schrankfronten mit vertiefter Füllung, hellbraunen Holzschränken, Granit-Arbeitsplatte, bunter Rückwand, Rückwand aus Keramikfliesen, Küchengeräten aus Edelstahl, Vinylboden, Halbinsel, grauem Boden, grauer Arbeitsplatte und eingelassener Decke in Manchester
Mittelgroße Klassische Schmale Küche in U-Form mit Vorratsschrank, Waschbecken, Schrankfronten mit vertiefter Füllung, hellbraunen Holzschränken, Granit-Arbeitsplatte, bunter Rückwand, Rückwand aus Keramikfliesen, Küchengeräten aus Edelstahl, Vinylboden, Halbinsel, grauem Boden, grauer Arbeitsplatte und eingelassener Decke in Manchester
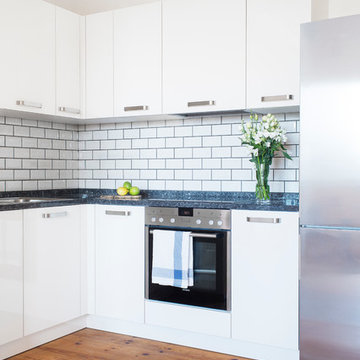
This kitchen originally comprised a jumble of separate units, including a 1950’s-style sink and crammed, freestanding shelving. Alongside storage maximisation, the client requested a space suitable for temporary rental that she would later use/live in herself. This demanded a careful examination of the budget and materials. The final design incorporates a mixture of high and low-end fittings. A bespoke, hardwearing granite worktop and crackle glaze subway tiles add points of interest to an otherwise sleek and practical space.
Schmalen Küchen mit Granit-Arbeitsplatte Ideen und Design
1