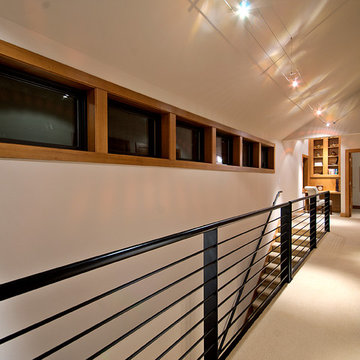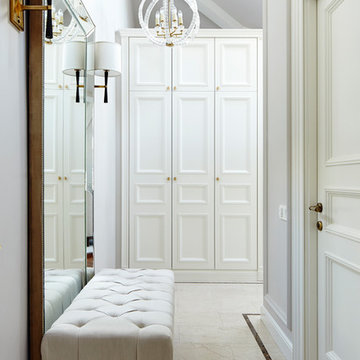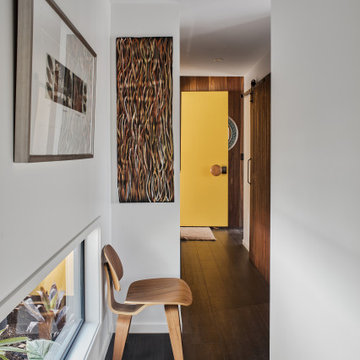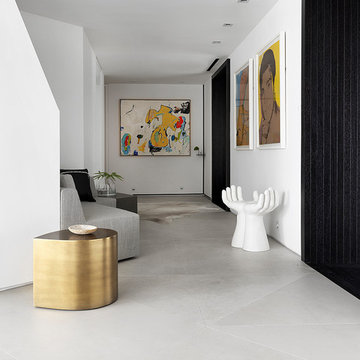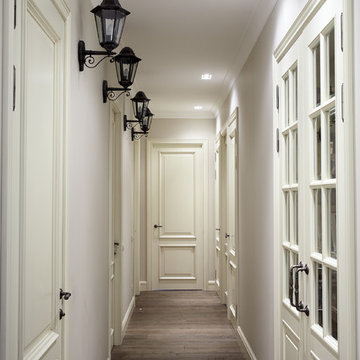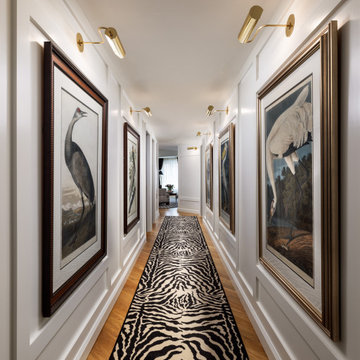Schmaler Flur Ideen und Design
Suche verfeinern:
Budget
Sortieren nach:Heute beliebt
61 – 80 von 990 Fotos
1 von 2
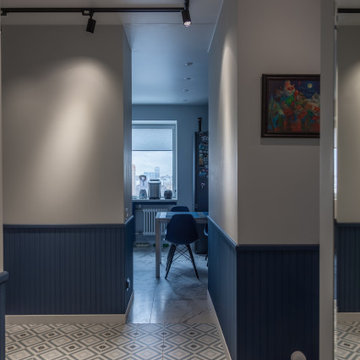
коридор, плитка, картина, картины в интерьере, картины в коридоре, отделка стен, стулья, столовая, узкое помещение, решение для коридора, зонирование
Kleiner Klassischer Schmaler Flur mit weißer Wandfarbe, Keramikboden, buntem Boden, Deckengestaltungen und Wandgestaltungen in Moskau
Kleiner Klassischer Schmaler Flur mit weißer Wandfarbe, Keramikboden, buntem Boden, Deckengestaltungen und Wandgestaltungen in Moskau

Дизайн коридора в ЖК Гранд Авеню
Kleiner Moderner Schmaler Flur mit beiger Wandfarbe, Porzellan-Bodenfliesen, grauem Boden und vertäfelten Wänden in Sonstige
Kleiner Moderner Schmaler Flur mit beiger Wandfarbe, Porzellan-Bodenfliesen, grauem Boden und vertäfelten Wänden in Sonstige
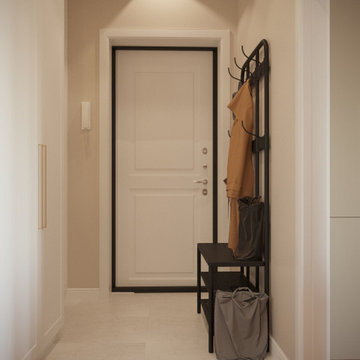
Tiny hall in one-bedroom apartment, simple and functional. Made in white and beige colours, entrance space is visually separated from the living area by ceramic floor.
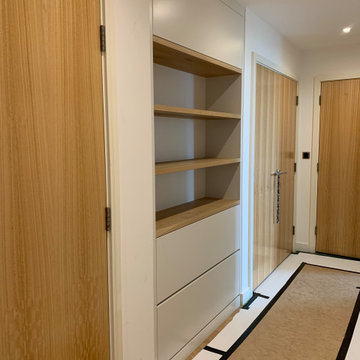
The first two photos are of hallway storage areas which had been used as a general dumping ground. We were asked to redesign them to maximise storage for specific items and to include a shoe rack and display area. The manufacturing was carried out at our workshops in Essex before installing the parts to create these modern solutions.
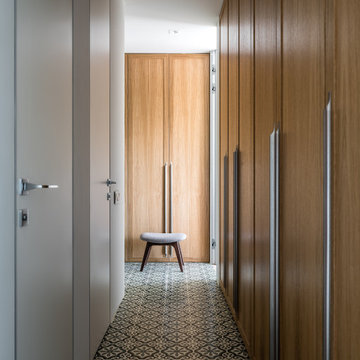
Стол TOK,
Стулья Menu,
Декор Moon Stores, Design Boom
Керамика Бедрединова Наталья
Стеллаж, индивидуальное изготовление, мастерская WoodSeven
Kleiner Moderner Schmaler Flur mit weißer Wandfarbe, Porzellan-Bodenfliesen und grünem Boden in Moskau
Kleiner Moderner Schmaler Flur mit weißer Wandfarbe, Porzellan-Bodenfliesen und grünem Boden in Moskau

Flurmöbel als Tausendsassa...
Vier Möbelklappen für 30 Paar Schuhe, zwei Schubladen für die üblichen Utensilien, kleines Türchen zum Versteck von Technik, Sitzfläche zum Schuhe anziehen mit zwei zusätzlichen Stauraumschubladen und eine "Eiche-Altholz-Heizkörperverkleidung" mit indirekter Beleuchtung für den Design-Heizkörper - was will man mehr??? Einfach ein Alleskönner!

This 6,000sf luxurious custom new construction 5-bedroom, 4-bath home combines elements of open-concept design with traditional, formal spaces, as well. Tall windows, large openings to the back yard, and clear views from room to room are abundant throughout. The 2-story entry boasts a gently curving stair, and a full view through openings to the glass-clad family room. The back stair is continuous from the basement to the finished 3rd floor / attic recreation room.
The interior is finished with the finest materials and detailing, with crown molding, coffered, tray and barrel vault ceilings, chair rail, arched openings, rounded corners, built-in niches and coves, wide halls, and 12' first floor ceilings with 10' second floor ceilings.
It sits at the end of a cul-de-sac in a wooded neighborhood, surrounded by old growth trees. The homeowners, who hail from Texas, believe that bigger is better, and this house was built to match their dreams. The brick - with stone and cast concrete accent elements - runs the full 3-stories of the home, on all sides. A paver driveway and covered patio are included, along with paver retaining wall carved into the hill, creating a secluded back yard play space for their young children.
Project photography by Kmieick Imagery.
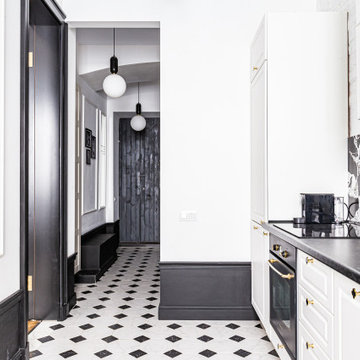
Квартира с парижским шармом в центре Санкт-Петербурга. Автор проекта: Ксения Горская.
Mittelgroßer Mid-Century Schmaler Flur mit weißer Wandfarbe, Keramikboden und weißem Boden in Sankt Petersburg
Mittelgroßer Mid-Century Schmaler Flur mit weißer Wandfarbe, Keramikboden und weißem Boden in Sankt Petersburg

In the early 50s, Herbert and Ruth Weiss attended a lecture by Bauhaus founder Walter Gropius hosted by MIT. They were fascinated by Gropius’ description of the ‘Five Fields’ community of 60 houses he and his firm, The Architect’s Collaborative (TAC), were designing in Lexington, MA. The Weiss’ fell in love with Gropius’ vision for a grouping of 60 modern houses to be arrayed around eight acres of common land that would include a community pool and playground. They soon had one of their own.The original, TAC-designed house was a single-slope design with a modest footprint of 800 square feet. Several years later, the Weiss’ commissioned modernist architect Henry Hoover to add a living room wing and new entry to the house. Hoover’s design included a wall of glass which opens to a charming pond carved into the outcropping of granite ledge.
After living in the house for 65 years, the Weiss’ sold the house to our client, who asked us to design a renovation that would respect the integrity of the vintage modern architecture. Our design focused on reorienting the kitchen, opening it up to the family room. The bedroom wing was redesigned to create a principal bedroom with en-suite bathroom. Interior finishes were edited to create a more fluid relationship between the original TAC home and Hoover’s addition. We worked closely with the builder, Patriot Custom Homes, to install Solar electric panels married to an efficient heat pump heating and cooling system. These updates integrate modern touches and high efficiency into a striking piece of architectural history.
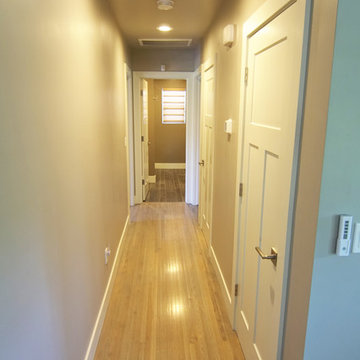
Kleiner Klassischer Schmaler Flur mit beiger Wandfarbe, hellem Holzboden und beigem Boden in Sacramento
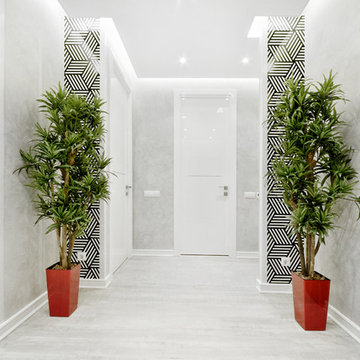
Саранин Артемий
Moderner Schmaler Flur mit weißer Wandfarbe, hellem Holzboden und weißem Boden in Sonstige
Moderner Schmaler Flur mit weißer Wandfarbe, hellem Holzboden und weißem Boden in Sonstige

Photography: Anice Hoachlander, Hoachlander Davis Photography.
Mittelgroßer Retro Schmaler Flur mit hellem Holzboden und beigem Boden in Washington, D.C.
Mittelgroßer Retro Schmaler Flur mit hellem Holzboden und beigem Boden in Washington, D.C.
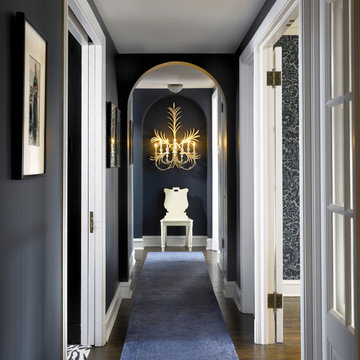
Chicago, IL • Photographs by Tony Soluri
Stilmix Schmaler Flur mit grauer Wandfarbe und dunklem Holzboden in Chicago
Stilmix Schmaler Flur mit grauer Wandfarbe und dunklem Holzboden in Chicago
Schmaler Flur Ideen und Design
4
