Schmaler Flur mit Holzwänden Ideen und Design
Suche verfeinern:
Budget
Sortieren nach:Heute beliebt
1 – 18 von 18 Fotos
1 von 3

In the early 50s, Herbert and Ruth Weiss attended a lecture by Bauhaus founder Walter Gropius hosted by MIT. They were fascinated by Gropius’ description of the ‘Five Fields’ community of 60 houses he and his firm, The Architect’s Collaborative (TAC), were designing in Lexington, MA. The Weiss’ fell in love with Gropius’ vision for a grouping of 60 modern houses to be arrayed around eight acres of common land that would include a community pool and playground. They soon had one of their own.The original, TAC-designed house was a single-slope design with a modest footprint of 800 square feet. Several years later, the Weiss’ commissioned modernist architect Henry Hoover to add a living room wing and new entry to the house. Hoover’s design included a wall of glass which opens to a charming pond carved into the outcropping of granite ledge.
After living in the house for 65 years, the Weiss’ sold the house to our client, who asked us to design a renovation that would respect the integrity of the vintage modern architecture. Our design focused on reorienting the kitchen, opening it up to the family room. The bedroom wing was redesigned to create a principal bedroom with en-suite bathroom. Interior finishes were edited to create a more fluid relationship between the original TAC home and Hoover’s addition. We worked closely with the builder, Patriot Custom Homes, to install Solar electric panels married to an efficient heat pump heating and cooling system. These updates integrate modern touches and high efficiency into a striking piece of architectural history.
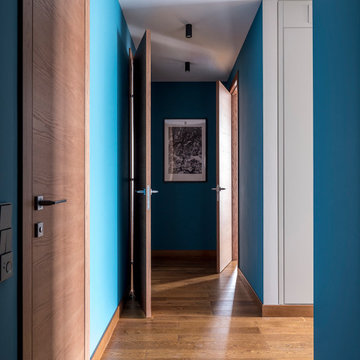
Mittelgroßer Moderner Schmaler Flur mit blauer Wandfarbe, braunem Holzboden, braunem Boden, Deckengestaltungen und Holzwänden
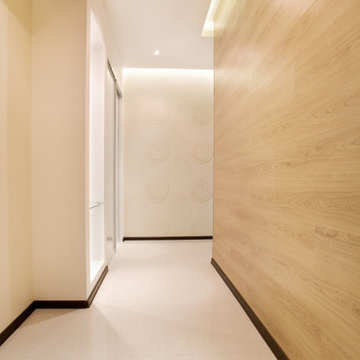
Kleiner Moderner Schmaler Flur mit beiger Wandfarbe, Keramikboden, weißem Boden und Holzwänden in Sonstige
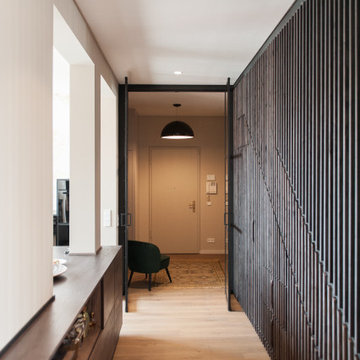
Mittelgroßer Moderner Schmaler Flur mit Laminat, braunem Boden und Holzwänden in Berlin
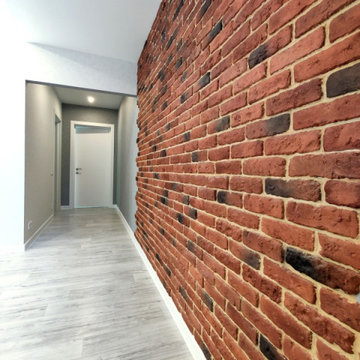
Косметический ремонт в двухкомнатной квартире
Mittelgroßer Moderner Schmaler Flur mit brauner Wandfarbe, Laminat, grauem Boden und Holzwänden in Moskau
Mittelgroßer Moderner Schmaler Flur mit brauner Wandfarbe, Laminat, grauem Boden und Holzwänden in Moskau
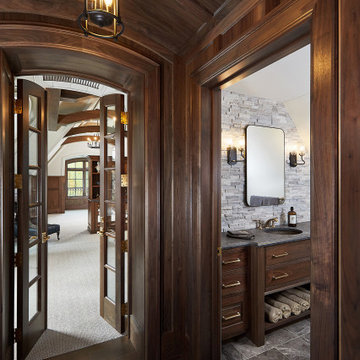
A unique entry into the upstairs attic with dark wood trim and arched doors and ceiling
Schmaler Flur mit brauner Wandfarbe, dunklem Holzboden, braunem Boden, gewölbter Decke und Holzwänden in Grand Rapids
Schmaler Flur mit brauner Wandfarbe, dunklem Holzboden, braunem Boden, gewölbter Decke und Holzwänden in Grand Rapids
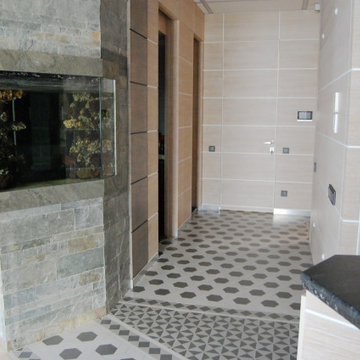
Квартира Москва ул. Чаянова 149,21 м2
Данная квартира создавалась строго для родителей большой семьи, где у взрослые могут отдыхать, работать, иметь строго своё пространство. Здесь есть - большая гостиная, спальня, обширные гардеробные , спортзал, 2 санузла, при спальне и при спортзале.
Квартира имеет свой вход из межквартирного холла, но и соединена с соседней, где находится общее пространство и детский комнаты.
По желанию заказчиков, большое значение уделено вариативности пространств. Так спортзал, при необходимости, превращается в ещё одну спальню, а обширная лоджия – в кабинет.
В оформлении применены в основном природные материалы, камень, дерево. Почти все предметы мебели изготовлены по индивидуальному проекту, что позволило максимально эффективно использовать пространство.
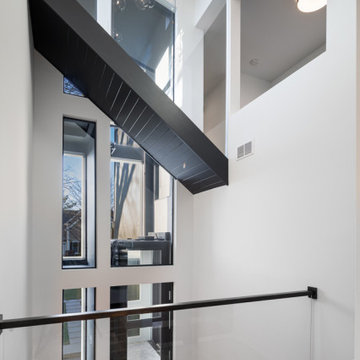
When stairs become a work of art!
Photos: Reel Tour Media
Großer Moderner Schmaler Flur mit weißer Wandfarbe, grauem Boden, Holzwänden und Porzellan-Bodenfliesen
Großer Moderner Schmaler Flur mit weißer Wandfarbe, grauem Boden, Holzwänden und Porzellan-Bodenfliesen
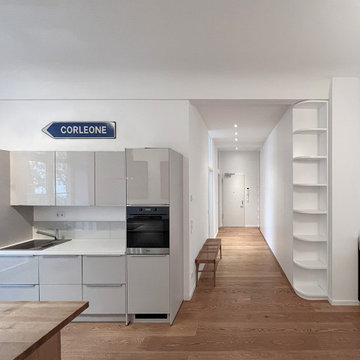
Schrank und Regal nach Mass entworfen.
Mittelgroßer Nordischer Schmaler Flur mit weißer Wandfarbe, hellem Holzboden, braunem Boden und Holzwänden in Berlin
Mittelgroßer Nordischer Schmaler Flur mit weißer Wandfarbe, hellem Holzboden, braunem Boden und Holzwänden in Berlin
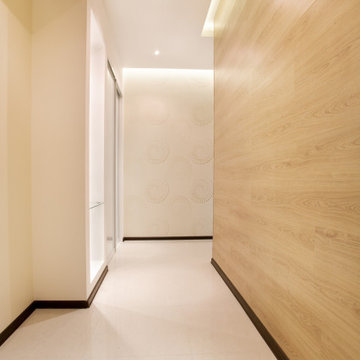
Kleiner Moderner Schmaler Flur mit beiger Wandfarbe, Keramikboden, weißem Boden und Holzwänden in Moskau
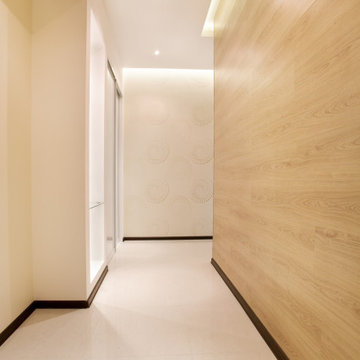
Kleiner Moderner Schmaler Flur mit beiger Wandfarbe, Keramikboden, weißem Boden und Holzwänden in Sonstige
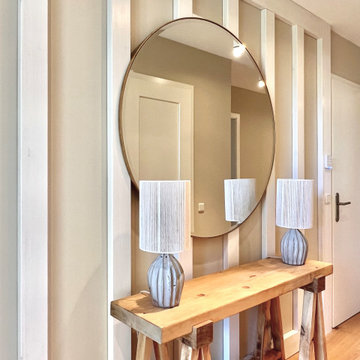
Mediterraner Schmaler Flur mit beiger Wandfarbe, hellem Holzboden, beigem Boden und Holzwänden in Berlin
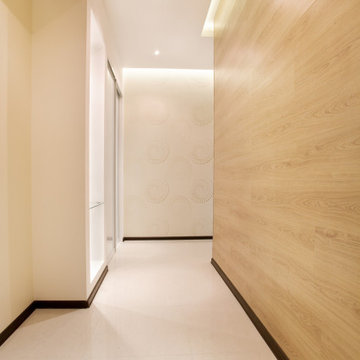
Kleiner Moderner Schmaler Flur mit beiger Wandfarbe, Keramikboden, weißem Boden und Holzwänden in Sonstige
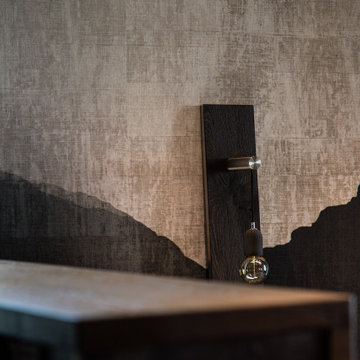
Großer Asiatischer Schmaler Flur mit schwarzer Wandfarbe, dunklem Holzboden, braunem Boden und Holzwänden in München
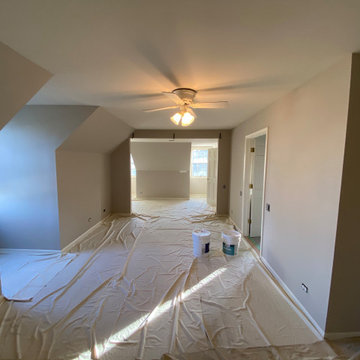
During Preparation Process and ahead of Repainting Services
Großer Moderner Schmaler Flur mit weißer Wandfarbe, braunem Holzboden, braunem Boden, gewölbter Decke und Holzwänden in Chicago
Großer Moderner Schmaler Flur mit weißer Wandfarbe, braunem Holzboden, braunem Boden, gewölbter Decke und Holzwänden in Chicago
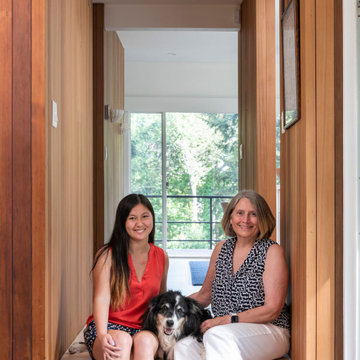
In the early 50s, Herbert and Ruth Weiss attended a lecture by Bauhaus founder Walter Gropius hosted by MIT. They were fascinated by Gropius’ description of the ‘Five Fields’ community of 60 houses he and his firm, The Architect’s Collaborative (TAC), were designing in Lexington, MA. The Weiss’ fell in love with Gropius’ vision for a grouping of 60 modern houses to be arrayed around eight acres of common land that would include a community pool and playground. They soon had one of their own.The original, TAC-designed house was a single-slope design with a modest footprint of 800 square feet. Several years later, the Weiss’ commissioned modernist architect Henry Hoover to add a living room wing and new entry to the house. Hoover’s design included a wall of glass which opens to a charming pond carved into the outcropping of granite ledge.
After living in the house for 65 years, the Weiss’ sold the house to our client, who asked us to design a renovation that would respect the integrity of the vintage modern architecture. Our design focused on reorienting the kitchen, opening it up to the family room. The bedroom wing was redesigned to create a principal bedroom with en-suite bathroom. Interior finishes were edited to create a more fluid relationship between the original TAC home and Hoover’s addition. We worked closely with the builder, Patriot Custom Homes, to install Solar electric panels married to an efficient heat pump heating and cooling system. These updates integrate modern touches and high efficiency into a striking piece of architectural history.
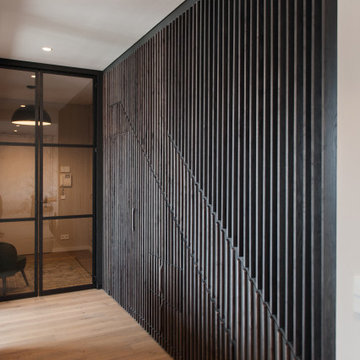
Mittelgroßer Moderner Schmaler Flur mit Laminat, braunem Boden und Holzwänden in Berlin
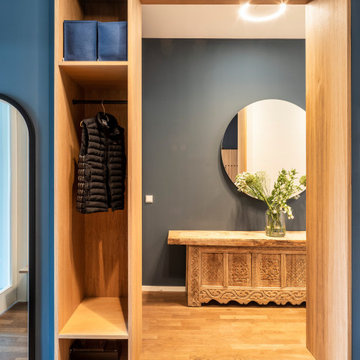
Mittelgroßer Moderner Schmaler Flur mit blauer Wandfarbe, gebeiztem Holzboden, beigem Boden und Holzwänden in Berlin
Schmaler Flur mit Holzwänden Ideen und Design
1