Schmaler Flur mit Ziegelwänden Ideen und Design
Suche verfeinern:
Budget
Sortieren nach:Heute beliebt
1 – 8 von 8 Fotos
1 von 3
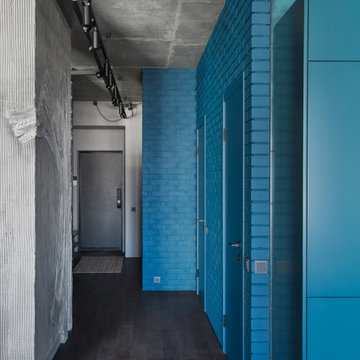
Mittelgroßer Industrial Schmaler Flur mit blauer Wandfarbe, dunklem Holzboden, braunem Boden und Ziegelwänden in Moskau

In the early 50s, Herbert and Ruth Weiss attended a lecture by Bauhaus founder Walter Gropius hosted by MIT. They were fascinated by Gropius’ description of the ‘Five Fields’ community of 60 houses he and his firm, The Architect’s Collaborative (TAC), were designing in Lexington, MA. The Weiss’ fell in love with Gropius’ vision for a grouping of 60 modern houses to be arrayed around eight acres of common land that would include a community pool and playground. They soon had one of their own.The original, TAC-designed house was a single-slope design with a modest footprint of 800 square feet. Several years later, the Weiss’ commissioned modernist architect Henry Hoover to add a living room wing and new entry to the house. Hoover’s design included a wall of glass which opens to a charming pond carved into the outcropping of granite ledge.
After living in the house for 65 years, the Weiss’ sold the house to our client, who asked us to design a renovation that would respect the integrity of the vintage modern architecture. Our design focused on reorienting the kitchen, opening it up to the family room. The bedroom wing was redesigned to create a principal bedroom with en-suite bathroom. Interior finishes were edited to create a more fluid relationship between the original TAC home and Hoover’s addition. We worked closely with the builder, Patriot Custom Homes, to install Solar electric panels married to an efficient heat pump heating and cooling system. These updates integrate modern touches and high efficiency into a striking piece of architectural history.
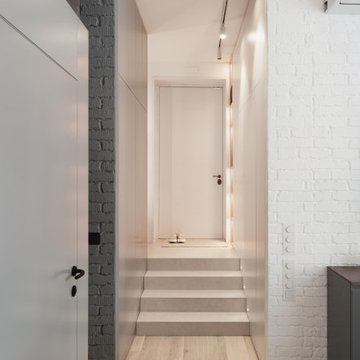
Kleiner Moderner Schmaler Flur mit weißer Wandfarbe, Porzellan-Bodenfliesen, beigem Boden und Ziegelwänden in Moskau
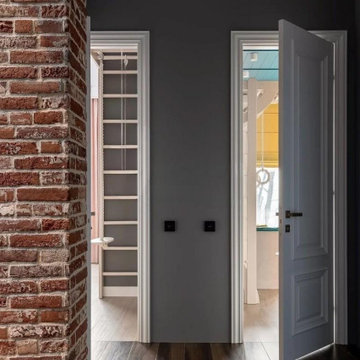
Коридор второго этажа частного дома оформлен в светло-сером цвете с яркими контрастными белыми дверьми и колоннами оформленными декоративным царским кирпичом.
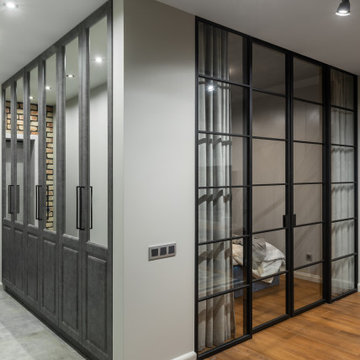
Эргономичное пространство, вместительная система хранения в коридоре. Зеркала позволяют визуально расширить коридор
Kleiner Industrial Schmaler Flur mit weißer Wandfarbe, Porzellan-Bodenfliesen, grauem Boden und Ziegelwänden in Sonstige
Kleiner Industrial Schmaler Flur mit weißer Wandfarbe, Porzellan-Bodenfliesen, grauem Boden und Ziegelwänden in Sonstige
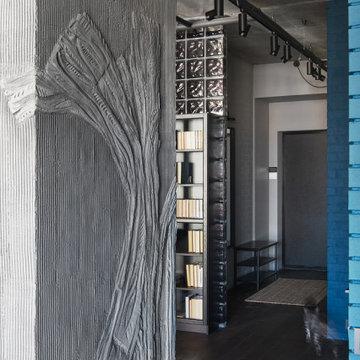
Mittelgroßer Industrial Schmaler Flur mit grauer Wandfarbe, dunklem Holzboden, braunem Boden und Ziegelwänden in Moskau
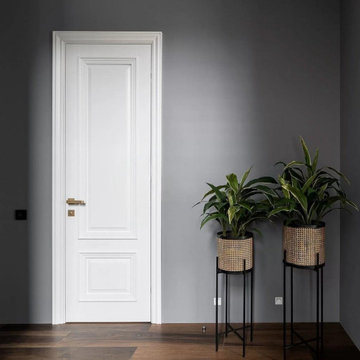
Коридор второго этажа частного дома оформлен в светло-сером цвете с яркими контрастными белыми дверьми и колоннами оформленными декоративным царским кирпичом.
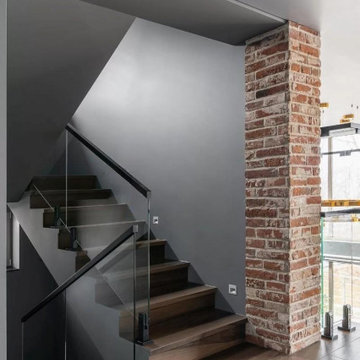
Коридор второго этажа частного дома оформлен в светло-сером цвете с яркими контрастными белыми дверьми и колоннами оформленными декоративным царским кирпичом.
Schmaler Flur mit Ziegelwänden Ideen und Design
1