Schwarze Ankleidezimmer mit Travertin Ideen und Design
Suche verfeinern:
Budget
Sortieren nach:Heute beliebt
1 – 14 von 14 Fotos
1 von 3

Our client’s intension was to make this bathroom suite a very specialized spa retreat. She envisioned exquisite, highly crafted components and loved the colors gold and purple. We were challenged to mix contemporary, traditional and rustic features.
Also on the wish-list were a sizeable wardrobe room and a meditative loft-like retreat. Hydronic heated flooring was installed throughout. The numerous features in this project required replacement of the home’s plumbing and electrical systems. The cedar ceiling and other places in the room replicate what is found in the rest of the home. The project encompassed 400 sq. feet.
Features found at one end of the suite are new stained glass windows – designed to match to existing, a Giallo Rio slab granite platform and a Carlton clawfoot tub. The platform is banded at the floor by a mosaic of 1″ x 1″ glass tile.
Near the tub platform area is a large walnut stained vanity with Contemporary slab door fronts and shaker drawers. This is the larger of two separate vanities. Each are enhanced with hand blown artisan pendant lighting.
A custom fireplace is centrally placed as a dominant design feature. The hammered copper that surrounds the fireplace and vent pipe were crafted by a talented local tradesman. It is topped with a Café Imperial marble.
A lavishly appointed shower is the centerpiece of the bathroom suite. The many slabs of granite used on this project were chosen for the beautiful veins of quartz, purple and gold that our client adores.
Two distinct spaces flank a small vanity; the wardrobe and the loft-like Magic Room. Both precisely fulfill their intended practical and meditative purposes. A floor to ceiling wardrobe and oversized built-in dresser keep clothing, shoes and accessories organized. The dresser is topped with the same marble used atop the fireplace and inset into the wardrobe flooring.
The Magic Room is a space for resting, reading or just gazing out on the serene setting. The reading lights are Oil Rubbed Bronze. A drawer within the step up to the loft keeps reading and writing materials neatly tucked away.
Within the highly customized space, marble, granite, copper and art glass come together in a harmonious design that is organized for maximum rejuvenation that pleases our client to not end!
Photo, Matt Hesselgrave
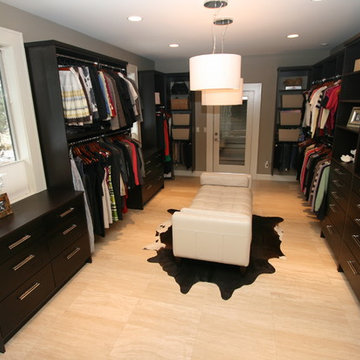
This oversized master closet features vein-cut travertine floors and custom espresso cabinetry. The closet system features pant racks, belt/tie pull-outs, numerous drawers, and shoe shelving. The two drum pendants, hung at different heights, are both beautiful and practical. The windows and glass door (to the hot tub deck) provide natural light.
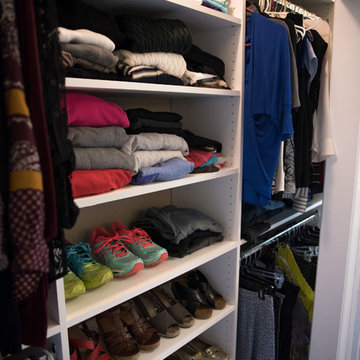
EIngebautes, Mittelgroßes, Neutrales Klassisches Ankleidezimmer mit offenen Schränken, weißen Schränken und Travertin in Indianapolis
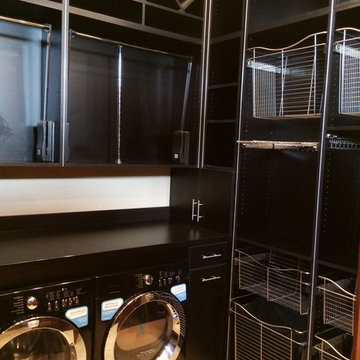
Geräumiger, Neutraler Moderner Begehbarer Kleiderschrank mit flächenbündigen Schrankfronten, schwarzen Schränken und Travertin in Sonstige
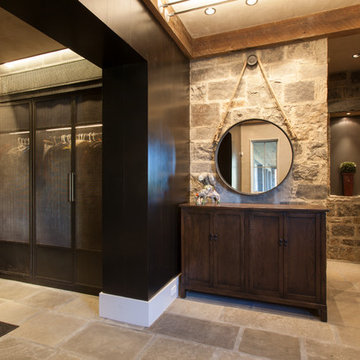
Neutrales Uriges Ankleidezimmer mit Travertin, Schrankfronten mit vertiefter Füllung und dunklen Holzschränken in Denver
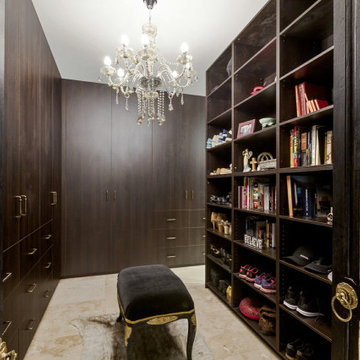
Walk in robe with traditional asian timber and gold leaf restored entrance doors.
Asiatisches Ankleidezimmer mit Ankleidebereich und Travertin in Sunshine Coast
Asiatisches Ankleidezimmer mit Ankleidebereich und Travertin in Sunshine Coast
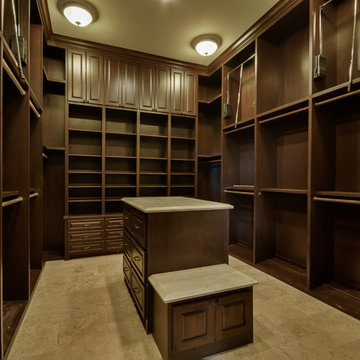
Großer, Neutraler Klassischer Begehbarer Kleiderschrank mit profilierten Schrankfronten, braunen Schränken, Travertin und beigem Boden in Houston
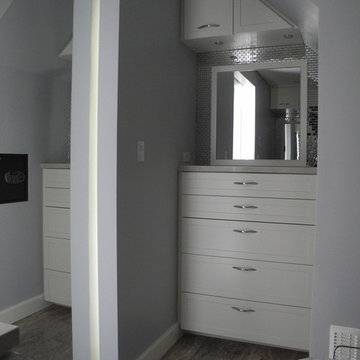
Delo Interiors Inc.
Kleiner, Neutraler Moderner Begehbarer Kleiderschrank mit Schrankfronten im Shaker-Stil, weißen Schränken und Travertin in Toronto
Kleiner, Neutraler Moderner Begehbarer Kleiderschrank mit Schrankfronten im Shaker-Stil, weißen Schränken und Travertin in Toronto
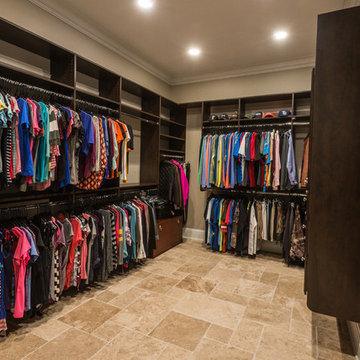
Custom Home by Bennett Construction Services
Großer, Neutraler Klassischer Begehbarer Kleiderschrank mit dunklen Holzschränken und Travertin in Orlando
Großer, Neutraler Klassischer Begehbarer Kleiderschrank mit dunklen Holzschränken und Travertin in Orlando
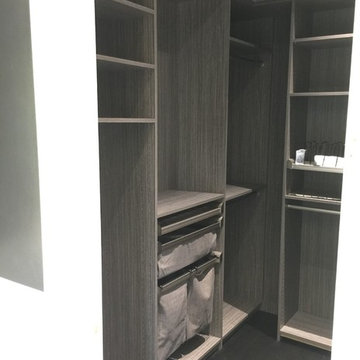
Großer, Neutraler Moderner Begehbarer Kleiderschrank mit flächenbündigen Schrankfronten, weißen Schränken, Travertin und beigem Boden in Sonstige
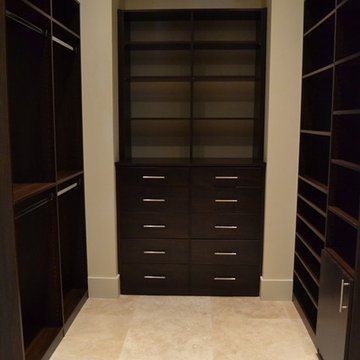
Mittelgroßer Moderner Begehbarer Kleiderschrank mit dunklen Holzschränken, flächenbündigen Schrankfronten, Travertin und beigem Boden in Orlando
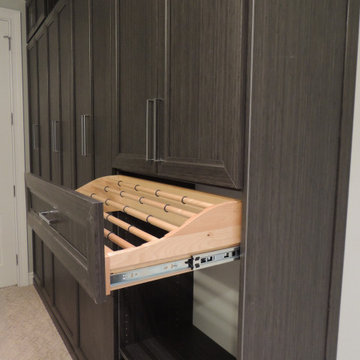
very large walk in closet with ample single, long and mid hang space.
Pullout pants rack
Großes, Neutrales Klassisches Ankleidezimmer mit Ankleidebereich, Schrankfronten im Shaker-Stil, dunklen Holzschränken und Travertin in Philadelphia
Großes, Neutrales Klassisches Ankleidezimmer mit Ankleidebereich, Schrankfronten im Shaker-Stil, dunklen Holzschränken und Travertin in Philadelphia
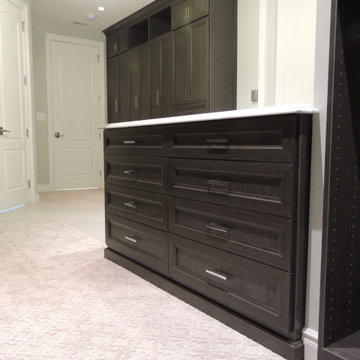
Asian Night finish closets with island peninsula with jewelry storage.
Großes, Neutrales Klassisches Ankleidezimmer mit Ankleidebereich, Schrankfronten im Shaker-Stil, dunklen Holzschränken und Travertin in Philadelphia
Großes, Neutrales Klassisches Ankleidezimmer mit Ankleidebereich, Schrankfronten im Shaker-Stil, dunklen Holzschränken und Travertin in Philadelphia
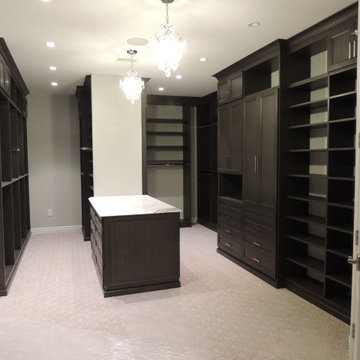
very large walk in closet with ample single, long and mid hang space.
Großes, Neutrales Klassisches Ankleidezimmer mit Ankleidebereich, Schrankfronten im Shaker-Stil, dunklen Holzschränken und Travertin in Philadelphia
Großes, Neutrales Klassisches Ankleidezimmer mit Ankleidebereich, Schrankfronten im Shaker-Stil, dunklen Holzschränken und Travertin in Philadelphia
Schwarze Ankleidezimmer mit Travertin Ideen und Design
1