Schwarze Badezimmer mit dunklen Holzschränken Ideen und Design
Suche verfeinern:
Budget
Sortieren nach:Heute beliebt
1 – 20 von 7.608 Fotos
1 von 3

Our clients had been in their home since the early 1980’s and decided it was time for some updates. We took on the kitchen, two bathrooms and a powder room.
This petite master bathroom primarily had storage and space planning challenges. Since the wife uses a larger bath down the hall, this bath is primarily the husband’s domain and was designed with his needs in mind. We started out by converting an existing alcove tub to a new shower since the tub was never used. The custom shower base and decorative tile are now visible through the glass shower door and help to visually elongate the small room. A Kohler tailored vanity provides as much storage as possible in a small space, along with a small wall niche and large medicine cabinet to supplement. “Wood” plank tile, specialty wall covering and the darker vanity and glass accents give the room a more masculine feel as was desired. Floor heating and 1 piece ceramic vanity top add a bit of luxury to this updated modern feeling space.
Designed by: Susan Klimala, CKD, CBD
Photography by: Michael Alan Kaskel
For more information on kitchen and bath design ideas go to: www.kitchenstudio-ge.com

When a family living in Singapore decided to purchase a New York City pied-à-terre, they settled on the historic Langham Place, a 60-floor building along 5th Ave which features a mixture of permanent residencies and 5-star hotel suites. Immediately after purchasing the condo, they reached out to Decor Aid, and tasked us with designing a home that would reflect their jet-setting lifestyle and chic sensibility.
Book Your Free In-Home Consultation
Connecting to the historic Tiffany Building at 404 5th Ave, the exterior of Langham Place is a combination of highly contemporary architecture and 1920’s art deco design. And with this highly unique architecture, came highly angular, outward leaning floor-to-ceiling windows, which would prove to be our biggest design challenge.
One of the apartment’s quirks was negotiating an uneven balance of natural light throughout the space. Parts of the apartment, such one of the kids’ bedrooms, feature floor-to-ceiling windows and an abundance of natural light, while other areas, such as one corner of the living room, receive little natural light.
By sourcing a combination of contemporary, low-profile furniture pieces and metallic accents, we were able to compensate for apartment’s pockets of darkness. A low-profile beige sectional from Room & Board was an obvious choice, which we complemented with a lucite console and a bronze Riverstone coffee table from Mitchell Gold+Bob Williams.
Circular tables were placed throughout the apartment in order to establish a design scheme that would be easy to walk through. A marble tulip table from Sit Down New York provides an opulent dining room space, without crowding the floor plan. The finishing touches include a sumptuous swivel chair from Safavieh, to create a sleek, welcoming vacation home for this international client.

This hall 1/2 Bathroom was very outdated and needed an update. We started by tearing out a wall that separated the sink area from the toilet and shower area. We found by doing this would give the bathroom more breathing space. We installed patterned cement tile on the main floor and on the shower floor is a black hex mosaic tile, with white subway tiles wrapping the walls.

Création d’un grand appartement familial avec espace parental et son studio indépendant suite à la réunion de deux lots. Une rénovation importante est effectuée et l’ensemble des espaces est restructuré et optimisé avec de nombreux rangements sur mesure. Les espaces sont ouverts au maximum pour favoriser la vue vers l’extérieur.

The task was to renovate a dated master bath without changing the original foot print. The client wanted a larger shower, more storage and the removal of a bulky jacuzzi. Sea glass hexagon tiles paired with a silver blue wall paper created a calm sea like mood.
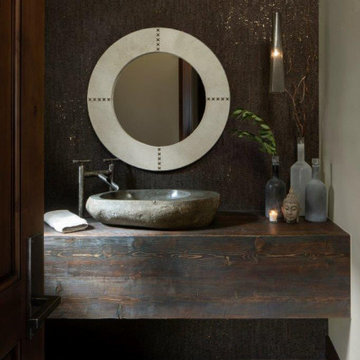
Kleines Duschbad mit dunklen Holzschränken, beiger Wandfarbe und beiger Waschtischplatte in Denver
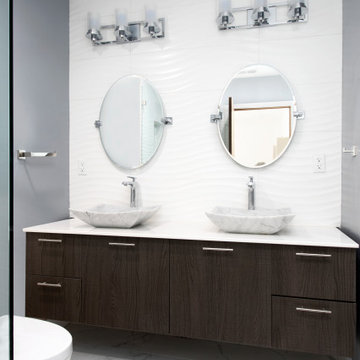
Double sink vanity
Mittelgroßes Modernes Badezimmer En Suite mit dunklen Holzschränken, weißen Fliesen, grauer Wandfarbe, Aufsatzwaschbecken, weißem Boden, weißer Waschtischplatte und flächenbündigen Schrankfronten in Los Angeles
Mittelgroßes Modernes Badezimmer En Suite mit dunklen Holzschränken, weißen Fliesen, grauer Wandfarbe, Aufsatzwaschbecken, weißem Boden, weißer Waschtischplatte und flächenbündigen Schrankfronten in Los Angeles
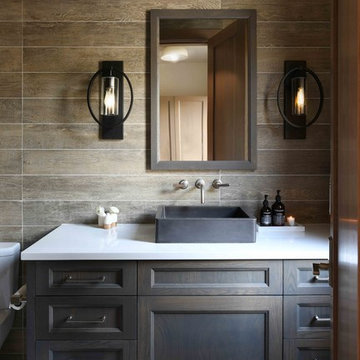
Luxury Mountain Modern Bathroom
Uriges Badezimmer mit Schrankfronten mit vertiefter Füllung, dunklen Holzschränken, braunen Fliesen, brauner Wandfarbe, Aufsatzwaschbecken, weißem Boden und weißer Waschtischplatte in Sonstige
Uriges Badezimmer mit Schrankfronten mit vertiefter Füllung, dunklen Holzschränken, braunen Fliesen, brauner Wandfarbe, Aufsatzwaschbecken, weißem Boden und weißer Waschtischplatte in Sonstige

MillerRoodell Architects // Laura Fedro Interiors // Gordon Gregory Photography
Uriges Badezimmer mit dunklen Holzschränken, brauner Wandfarbe, Einbauwaschbecken, Waschtisch aus Holz, braunem Boden, brauner Waschtischplatte, braunem Holzboden und Schrankfronten mit vertiefter Füllung in Sonstige
Uriges Badezimmer mit dunklen Holzschränken, brauner Wandfarbe, Einbauwaschbecken, Waschtisch aus Holz, braunem Boden, brauner Waschtischplatte, braunem Holzboden und Schrankfronten mit vertiefter Füllung in Sonstige

Mittelgroßes Modernes Kinderbad mit dunklen Holzschränken, Eckdusche, schwarzen Fliesen, schwarzer Wandfarbe, Keramikboden, Marmor-Waschbecken/Waschtisch, grauem Boden, Falttür-Duschabtrennung und bunter Waschtischplatte in Salt Lake City

The Barefoot Bay Cottage is the first-holiday house to be designed and built for boutique accommodation business, Barefoot Escapes (www.barefootescapes.com.au). Working with many of The Designory’s favourite brands, it has been designed with an overriding luxe Australian coastal style synonymous with Sydney based team. The newly renovated three bedroom cottage is a north facing home which has been designed to capture the sun and the cooling summer breeze. Inside, the home is light-filled, open plan and imbues instant calm with a luxe palette of coastal and hinterland tones. The contemporary styling includes layering of earthy, tribal and natural textures throughout providing a sense of cohesiveness and instant tranquillity allowing guests to prioritise rest and rejuvenation.
Images captured by Jessie Prince

Mittelgroßes Landhausstil Badezimmer En Suite mit dunklen Holzschränken, freistehender Badewanne, bodengleicher Dusche, weißen Fliesen, Metrofliesen, weißer Wandfarbe, hellem Holzboden, Unterbauwaschbecken, beigem Boden, offener Dusche und schwarzer Waschtischplatte in New York

Green and pink guest bathroom with green metro tiles. brass hardware and pink sink.
Großes Eklektisches Badezimmer En Suite mit dunklen Holzschränken, freistehender Badewanne, offener Dusche, grünen Fliesen, Keramikfliesen, rosa Wandfarbe, Marmorboden, Aufsatzwaschbecken, Marmor-Waschbecken/Waschtisch, grauem Boden, offener Dusche und weißer Waschtischplatte in London
Großes Eklektisches Badezimmer En Suite mit dunklen Holzschränken, freistehender Badewanne, offener Dusche, grünen Fliesen, Keramikfliesen, rosa Wandfarbe, Marmorboden, Aufsatzwaschbecken, Marmor-Waschbecken/Waschtisch, grauem Boden, offener Dusche und weißer Waschtischplatte in London

Klassisches Badezimmer En Suite mit dunklen Holzschränken, freistehender Badewanne, Eckdusche, weißen Fliesen, Metrofliesen, weißer Wandfarbe, Mosaik-Bodenfliesen, Unterbauwaschbecken, buntem Boden, Falttür-Duschabtrennung, schwarzer Waschtischplatte und flächenbündigen Schrankfronten in Charlotte
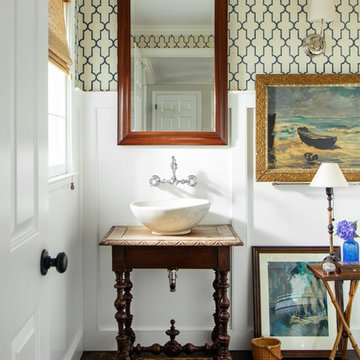
Read McKendree
Maritimes Duschbad mit dunklen Holzschränken, Wandtoilette mit Spülkasten, weißer Wandfarbe, Aufsatzwaschbecken, Waschtisch aus Holz, dunklem Holzboden und braunem Boden in Boston
Maritimes Duschbad mit dunklen Holzschränken, Wandtoilette mit Spülkasten, weißer Wandfarbe, Aufsatzwaschbecken, Waschtisch aus Holz, dunklem Holzboden und braunem Boden in Boston
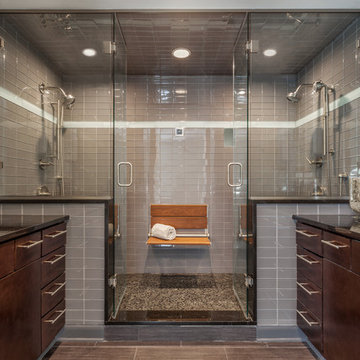
Klassisches Badezimmer mit flächenbündigen Schrankfronten, dunklen Holzschränken, Doppeldusche, grauen Fliesen, grauer Wandfarbe, Unterbauwaschbecken, grauem Boden und Falttür-Duschabtrennung in Sonstige

The master bathroom is one of our favorite features of this home. The spacious room gives husband and wife their own sink and storage areas. Toward the back of the room there is a copper Japanese soaking tub that fills from the ceiling. Frosted windows allow for plenty of light to come into the room while also maintaining privacy.
Photography by Todd Crawford.
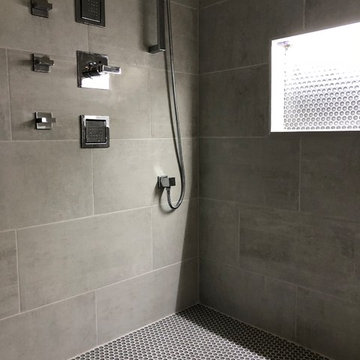
Großes Modernes Badezimmer En Suite mit flächenbündigen Schrankfronten, dunklen Holzschränken, Badewanne in Nische, Eckdusche, grauen Fliesen, Zementfliesen, grauer Wandfarbe, Keramikboden, Unterbauwaschbecken, Quarzwerkstein-Waschtisch, grauem Boden, Falttür-Duschabtrennung und weißer Waschtischplatte in Detroit

Country Badezimmer mit dunklen Holzschränken, Eckdusche, weißen Fliesen, Metrofliesen, weißer Wandfarbe, Unterbauwaschbecken, Falttür-Duschabtrennung und flächenbündigen Schrankfronten in San Francisco
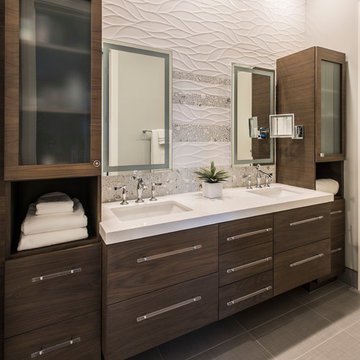
sandler photography
Mittelgroßes Modernes Badezimmer mit flächenbündigen Schrankfronten, Duschnische, Toilette mit Aufsatzspülkasten, weißen Fliesen, Porzellanfliesen, grauer Wandfarbe, Porzellan-Bodenfliesen, Unterbauwaschbecken, Quarzwerkstein-Waschtisch, grauem Boden, Falttür-Duschabtrennung und dunklen Holzschränken in Phoenix
Mittelgroßes Modernes Badezimmer mit flächenbündigen Schrankfronten, Duschnische, Toilette mit Aufsatzspülkasten, weißen Fliesen, Porzellanfliesen, grauer Wandfarbe, Porzellan-Bodenfliesen, Unterbauwaschbecken, Quarzwerkstein-Waschtisch, grauem Boden, Falttür-Duschabtrennung und dunklen Holzschränken in Phoenix
Schwarze Badezimmer mit dunklen Holzschränken Ideen und Design
1