Schwarze Badezimmer mit offener Dusche Ideen und Design
Suche verfeinern:
Budget
Sortieren nach:Heute beliebt
41 – 60 von 3.932 Fotos

Mediterranes Badezimmer mit dunklen Holzschränken, offener Dusche, weißer Wandfarbe, Unterbauwaschbecken, buntem Boden, Zementfliesen für Boden, Mineralwerkstoff-Waschtisch, weißer Waschtischplatte und Kassettenfronten in Miami
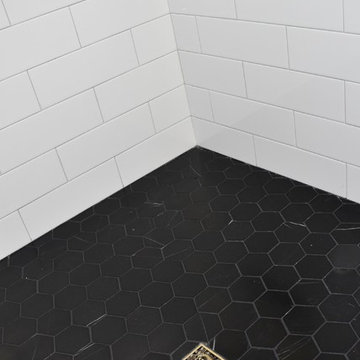
3" hex tile in Nero Marquina marble. 4X12 subway tiles. Custom koi drain cover
Großes Klassisches Badezimmer En Suite mit offener Dusche, schwarz-weißen Fliesen, Keramikfliesen, Marmorboden, schwarzem Boden und offener Dusche in Los Angeles
Großes Klassisches Badezimmer En Suite mit offener Dusche, schwarz-weißen Fliesen, Keramikfliesen, Marmorboden, schwarzem Boden und offener Dusche in Los Angeles

Kleine Moderne Fliesenlose Dusche En Suite mit flächenbündigen Schrankfronten, dunklen Holzschränken, offener Dusche, Wandtoilette, beigen Fliesen, Steinplatten, beiger Wandfarbe, Kalkstein, Unterbauwaschbecken und Quarzwerkstein-Waschtisch in San Francisco

Großes Klassisches Badezimmer En Suite mit weißen Schränken, freistehender Badewanne, offener Dusche, weißen Fliesen, weißer Wandfarbe, Unterbauwaschbecken, Quarzwerkstein-Waschtisch, dunklem Holzboden, offener Dusche, Wandtoilette mit Spülkasten, Marmorfliesen, braunem Boden, weißer Waschtischplatte und flächenbündigen Schrankfronten in Houston

The detailed plans for this bathroom can be purchased here: https://www.changeyourbathroom.com/shop/healing-hinoki-bathroom-plans/
Japanese Hinoki Ofuro Tub in wet area combined with shower, hidden shower drain with pebble shower floor, travertine tile with brushed nickel fixtures. Atlanta Bathroom
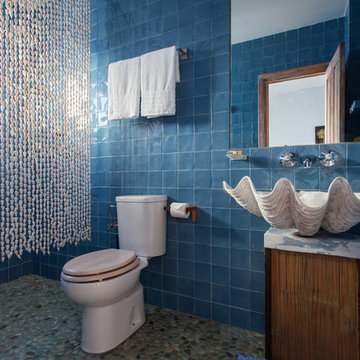
Diseño: Ramón Castellanos. Fot.: Pablo Cousinou
Mittelgroßes Duschbad mit Aufsatzwaschbecken, Wandtoilette mit Spülkasten, blauen Fliesen, offener Dusche, Keramikfliesen, blauer Wandfarbe, Kiesel-Bodenfliesen, Marmor-Waschbecken/Waschtisch, hellbraunen Holzschränken, Duschvorhang-Duschabtrennung und flächenbündigen Schrankfronten in Sevilla
Mittelgroßes Duschbad mit Aufsatzwaschbecken, Wandtoilette mit Spülkasten, blauen Fliesen, offener Dusche, Keramikfliesen, blauer Wandfarbe, Kiesel-Bodenfliesen, Marmor-Waschbecken/Waschtisch, hellbraunen Holzschränken, Duschvorhang-Duschabtrennung und flächenbündigen Schrankfronten in Sevilla
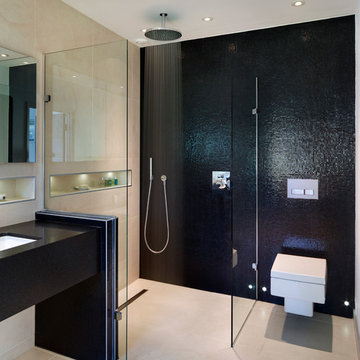
Modernes Badezimmer mit Unterbauwaschbecken, offener Dusche, Wandtoilette, schwarzen Fliesen, Mosaikfliesen und offener Dusche in Surrey

The second bathroom of the house, boasts the modern design of the walk-in shower, while also retaining a traditional feel in its' basin and cabinets.

We were commissioned to transform a large run-down flat occupying the ground floor and basement of a grand house in Hampstead into a spectacular contemporary apartment.
The property was originally built for a gentleman artist in the 1870s who installed various features including the gothic panelling and stained glass in the living room, acquired from a French church.
Since its conversion into a boarding house soon after the First World War, and then flats in the 1960s, hardly any remedial work had been undertaken and the property was in a parlous state.
Photography: Bruce Heming

Beautiful Zen Bathroom inspired by Japanese Wabi Sabi principles. Custom Ipe bench seat with a custom floating Koa bathroom vanity. Stunning 12 x 24 tiles from Walker Zanger cover the walls floor to ceiling. The floor is completely waterproofed and covered with Basalt stepping stones surrounded by river rock. The bathroom is completed with a Stone Forest vessel sink and Grohe plumbing fixtures. The recessed shelf has recessed lighting that runs from the vanity into the shower area. Photo by Shannon Demma

Download our free ebook, Creating the Ideal Kitchen. DOWNLOAD NOW
This master bath remodel is the cat's meow for more than one reason! The materials in the room are soothing and give a nice vintage vibe in keeping with the rest of the home. We completed a kitchen remodel for this client a few years’ ago and were delighted when she contacted us for help with her master bath!
The bathroom was fine but was lacking in interesting design elements, and the shower was very small. We started by eliminating the shower curb which allowed us to enlarge the footprint of the shower all the way to the edge of the bathtub, creating a modified wet room. The shower is pitched toward a linear drain so the water stays in the shower. A glass divider allows for the light from the window to expand into the room, while a freestanding tub adds a spa like feel.
The radiator was removed and both heated flooring and a towel warmer were added to provide heat. Since the unit is on the top floor in a multi-unit building it shares some of the heat from the floors below, so this was a great solution for the space.
The custom vanity includes a spot for storing styling tools and a new built in linen cabinet provides plenty of the storage. The doors at the top of the linen cabinet open to stow away towels and other personal care products, and are lighted to ensure everything is easy to find. The doors below are false doors that disguise a hidden storage area. The hidden storage area features a custom litterbox pull out for the homeowner’s cat! Her kitty enters through the cutout, and the pull out drawer allows for easy clean ups.
The materials in the room – white and gray marble, charcoal blue cabinetry and gold accents – have a vintage vibe in keeping with the rest of the home. Polished nickel fixtures and hardware add sparkle, while colorful artwork adds some life to the space.

Master bathroom addition. Terrazzo tile floors, and free standing tub.
Geräumiges Mid-Century Badezimmer En Suite mit flächenbündigen Schrankfronten, offener Dusche, Quarzwerkstein-Waschtisch, Doppelwaschbecken und schwebendem Waschtisch in Portland
Geräumiges Mid-Century Badezimmer En Suite mit flächenbündigen Schrankfronten, offener Dusche, Quarzwerkstein-Waschtisch, Doppelwaschbecken und schwebendem Waschtisch in Portland

Photography by Tom Roe
Kleines Modernes Duschbad mit offener Dusche, braunen Schränken, freistehender Badewanne, offener Dusche, beigen Fliesen, Aufsatzwaschbecken, Waschtisch aus Holz und brauner Waschtischplatte in Melbourne
Kleines Modernes Duschbad mit offener Dusche, braunen Schränken, freistehender Badewanne, offener Dusche, beigen Fliesen, Aufsatzwaschbecken, Waschtisch aus Holz und brauner Waschtischplatte in Melbourne

Floors tiled in 'Lombardo' hexagon mosaic honed marble from Artisans of Devizes | Shower wall tiled in 'Lombardo' large format honed marble from Artisans of Devizes | Brassware is by Gessi in the finish 706 (Blackened Chrome) | Bronze mirror feature wall comprised of 3 bevelled panels | Custom vanity unit and cabinetry made by Luxe Projects London | Stone sink fabricated by AC Stone & Ceramic out of Oribico marble
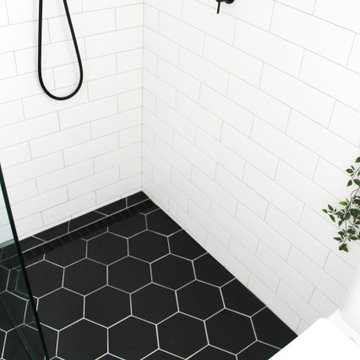
Hexagon Bathroom, Small Bathrooms Perth, Small Bathroom Renovations Perth, Bathroom Renovations Perth WA, Open Shower, Small Ensuite Ideas, Toilet In Shower, Shower and Toilet Area, Small Bathroom Ideas, Subway and Hexagon Tiles, Wood Vanity Benchtop, Rimless Toilet, Black Vanity Basin

Großes Klassisches Badezimmer mit flächenbündigen Schrankfronten, blauen Schränken, freistehender Badewanne, offener Dusche, Wandtoilette mit Spülkasten, weißen Fliesen, Keramikfliesen, weißer Wandfarbe, Keramikboden, Einbauwaschbecken, Quarzwerkstein-Waschtisch, grauem Boden, offener Dusche und grauer Waschtischplatte in Sonstige

Großes Modernes Badezimmer En Suite mit freistehender Badewanne, offener Dusche, grauen Fliesen, Porzellanfliesen, grauer Wandfarbe, Porzellan-Bodenfliesen, grauem Boden und Falttür-Duschabtrennung in Atlanta

Beautiful remodel of En-Suite bathroom by Letta London. Our client and designer were very specific in choosing marble effect tiles, freestanding bath and double vanity unit in wood finish with resin inset basins. Large walk-in shower perfectly fits in this spacious bathroom as our client requested 10mm glass and as frameless as possible. All this makes the result modern, light and very efficient.
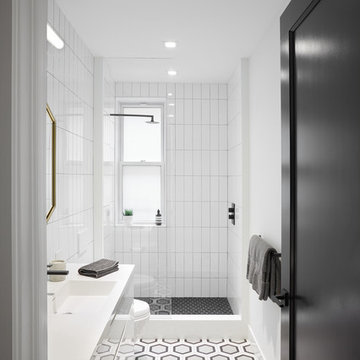
Jon Shireman Photography
Mittelgroßes Modernes Duschbad mit flächenbündigen Schrankfronten, weißen Schränken, offener Dusche, Wandtoilette, weißen Fliesen, Metrofliesen, weißer Wandfarbe, Zementfliesen für Boden, Wandwaschbecken, Mineralwerkstoff-Waschtisch, schwarzem Boden und offener Dusche in New York
Mittelgroßes Modernes Duschbad mit flächenbündigen Schrankfronten, weißen Schränken, offener Dusche, Wandtoilette, weißen Fliesen, Metrofliesen, weißer Wandfarbe, Zementfliesen für Boden, Wandwaschbecken, Mineralwerkstoff-Waschtisch, schwarzem Boden und offener Dusche in New York
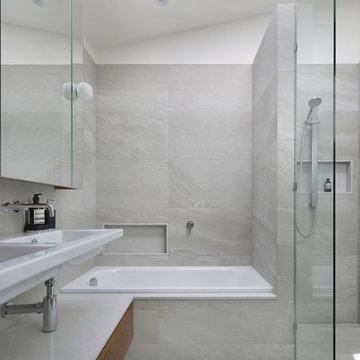
Photo: Michael Gazzola
Mittelgroßes Modernes Duschbad mit beigen Schränken, Einbaubadewanne, offener Dusche, Keramikfliesen, Keramikboden, Quarzwerkstein-Waschtisch, offener Dusche, grauen Fliesen, grauer Wandfarbe, Wandwaschbecken, grauem Boden und flächenbündigen Schrankfronten in Melbourne
Mittelgroßes Modernes Duschbad mit beigen Schränken, Einbaubadewanne, offener Dusche, Keramikfliesen, Keramikboden, Quarzwerkstein-Waschtisch, offener Dusche, grauen Fliesen, grauer Wandfarbe, Wandwaschbecken, grauem Boden und flächenbündigen Schrankfronten in Melbourne
Schwarze Badezimmer mit offener Dusche Ideen und Design
3