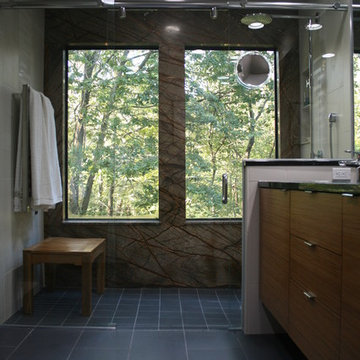Schwarze Badezimmer mit offener Dusche Ideen und Design
Suche verfeinern:
Budget
Sortieren nach:Heute beliebt
81 – 100 von 3.951 Fotos
1 von 3
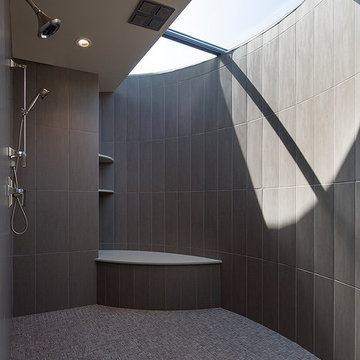
Modernes Badezimmer mit offener Dusche, grauen Fliesen und offener Dusche in San Francisco
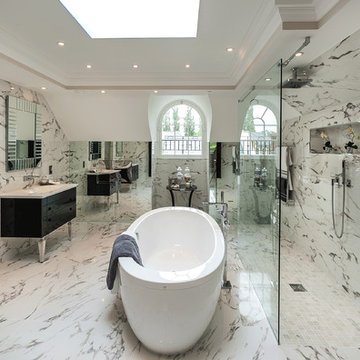
Modernes Badezimmer mit Unterbauwaschbecken, schwarzen Schränken, freistehender Badewanne, offener Dusche, beigen Fliesen, offener Dusche, Marmorfliesen und flächenbündigen Schrankfronten in London
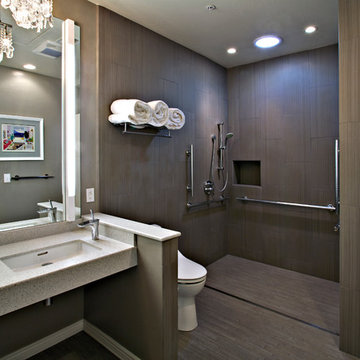
In the Phoenix or Scottsdale metro areas? Call or email now for your free consultation: 480-443-9100 gcarlson@carlsonhomesscottsdale.com
Interior design: Cyndi Rosenstein
Photo: Pam Singleton

Großes Modernes Badezimmer En Suite mit japanischer Badewanne, Zementfliesen, dunklem Holzboden, flächenbündigen Schrankfronten, dunklen Holzschränken, offener Dusche, Toilette mit Aufsatzspülkasten, weißer Wandfarbe, integriertem Waschbecken und Mineralwerkstoff-Waschtisch in New York

general contractor: Regis McQuaide, Master Remodelers... designer: Junko Higashibeppu, Master Remodelers... photography: George Mendell
Mittelgroßes Mediterranes Badezimmer En Suite mit Aufsatzwaschbecken, hellbraunen Holzschränken, Einbaubadewanne, beigen Fliesen, Granit-Waschbecken/Waschtisch, Steinplatten, offener Dusche, Toilette mit Aufsatzspülkasten, grüner Wandfarbe, Keramikboden und Schrankfronten mit vertiefter Füllung in Sonstige
Mittelgroßes Mediterranes Badezimmer En Suite mit Aufsatzwaschbecken, hellbraunen Holzschränken, Einbaubadewanne, beigen Fliesen, Granit-Waschbecken/Waschtisch, Steinplatten, offener Dusche, Toilette mit Aufsatzspülkasten, grüner Wandfarbe, Keramikboden und Schrankfronten mit vertiefter Füllung in Sonstige

Guest bathroom remodel.
Mittelgroßes Modernes Duschbad mit schwarzen Schränken, offener Dusche, Toilette mit Aufsatzspülkasten, schwarz-weißen Fliesen, Porzellanfliesen, beiger Wandfarbe, Porzellan-Bodenfliesen, Wandwaschbecken, schwarzem Boden, offener Dusche, weißer Waschtischplatte, Einzelwaschbecken, schwebendem Waschtisch und Tapetenwänden
Mittelgroßes Modernes Duschbad mit schwarzen Schränken, offener Dusche, Toilette mit Aufsatzspülkasten, schwarz-weißen Fliesen, Porzellanfliesen, beiger Wandfarbe, Porzellan-Bodenfliesen, Wandwaschbecken, schwarzem Boden, offener Dusche, weißer Waschtischplatte, Einzelwaschbecken, schwebendem Waschtisch und Tapetenwänden
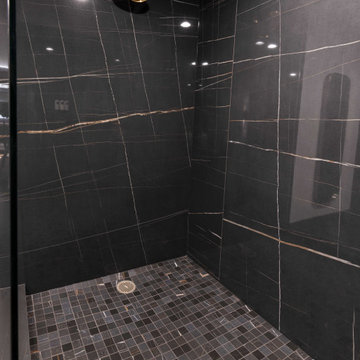
Bathrooms surfaced with Tile X Design products!
Großes Modernes Badezimmer En Suite mit offener Dusche, schwarzen Fliesen, Porzellanfliesen, schwarzer Wandfarbe, Porzellan-Bodenfliesen und schwarzem Boden in Minneapolis
Großes Modernes Badezimmer En Suite mit offener Dusche, schwarzen Fliesen, Porzellanfliesen, schwarzer Wandfarbe, Porzellan-Bodenfliesen und schwarzem Boden in Minneapolis

Completely remodeled zen master bathroom. Light, bright and airy with white calls, counter tops and tile. The beautiful natural wood cabinets really pop. The gold mirror and faucets and door pulls finish this luxurious space off perfectly.

Contemporary bathroom with black stone slab and wooden shelves.
Built by ULFBUILT- Vail Contractors.
Mittelgroßes Modernes Badezimmer mit flächenbündigen Schrankfronten, schwarzen Schränken, Toilette mit Aufsatzspülkasten, schwarzen Fliesen, integriertem Waschbecken, schwarzem Boden, weißer Waschtischplatte, grauer Wandfarbe, Granit-Waschbecken/Waschtisch, WC-Raum, Einzelwaschbecken, schwebendem Waschtisch, offener Dusche, offener Dusche und Steinplatten in Denver
Mittelgroßes Modernes Badezimmer mit flächenbündigen Schrankfronten, schwarzen Schränken, Toilette mit Aufsatzspülkasten, schwarzen Fliesen, integriertem Waschbecken, schwarzem Boden, weißer Waschtischplatte, grauer Wandfarbe, Granit-Waschbecken/Waschtisch, WC-Raum, Einzelwaschbecken, schwebendem Waschtisch, offener Dusche, offener Dusche und Steinplatten in Denver

This Luxury Bathroom is every home-owners dream. We created this masterpiece with the help of one of our top designers to make sure ever inches the bathroom would be perfect. We are extremely happy this project turned out from the walk-in shower/steam room to the massive Vanity. Everything about this bathroom is made for luxury!
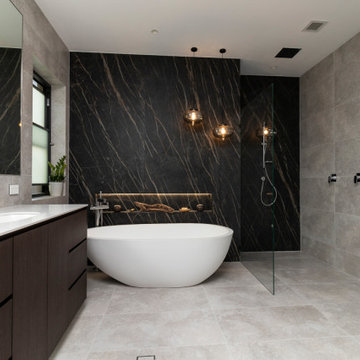
Ultra modern bathroom design project
Geräumiges Modernes Duschbad mit flächenbündigen Schrankfronten, dunklen Holzschränken, freistehender Badewanne, offener Dusche, Wandtoilette, grauen Fliesen, Porzellanfliesen, bunten Wänden, Porzellan-Bodenfliesen, Unterbauwaschbecken, gefliestem Waschtisch, grauem Boden, offener Dusche und weißer Waschtischplatte in Sydney
Geräumiges Modernes Duschbad mit flächenbündigen Schrankfronten, dunklen Holzschränken, freistehender Badewanne, offener Dusche, Wandtoilette, grauen Fliesen, Porzellanfliesen, bunten Wänden, Porzellan-Bodenfliesen, Unterbauwaschbecken, gefliestem Waschtisch, grauem Boden, offener Dusche und weißer Waschtischplatte in Sydney

Joshua Lawrence
Mittelgroßes Maritimes Badezimmer En Suite mit grauen Schränken, offener Dusche, Toilette mit Aufsatzspülkasten, weißer Wandfarbe, Porzellan-Bodenfliesen, Aufsatzwaschbecken, Quarzit-Waschtisch, grauem Boden, offener Dusche, weißer Waschtischplatte und flächenbündigen Schrankfronten in Vancouver
Mittelgroßes Maritimes Badezimmer En Suite mit grauen Schränken, offener Dusche, Toilette mit Aufsatzspülkasten, weißer Wandfarbe, Porzellan-Bodenfliesen, Aufsatzwaschbecken, Quarzit-Waschtisch, grauem Boden, offener Dusche, weißer Waschtischplatte und flächenbündigen Schrankfronten in Vancouver
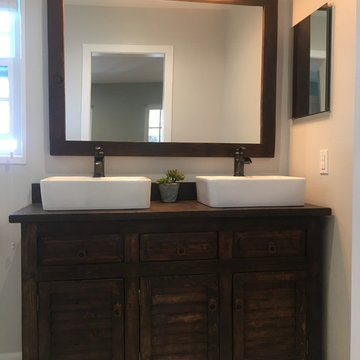
Master Bathroom Double Vanity with Vessel Sinks
Mittelgroßes Landhausstil Badezimmer En Suite mit verzierten Schränken, dunklen Holzschränken, offener Dusche, Wandtoilette mit Spülkasten, weißen Fliesen, Metrofliesen, grauer Wandfarbe, Zementfliesen für Boden, Aufsatzwaschbecken, Waschtisch aus Holz, buntem Boden und Falttür-Duschabtrennung in San Diego
Mittelgroßes Landhausstil Badezimmer En Suite mit verzierten Schränken, dunklen Holzschränken, offener Dusche, Wandtoilette mit Spülkasten, weißen Fliesen, Metrofliesen, grauer Wandfarbe, Zementfliesen für Boden, Aufsatzwaschbecken, Waschtisch aus Holz, buntem Boden und Falttür-Duschabtrennung in San Diego
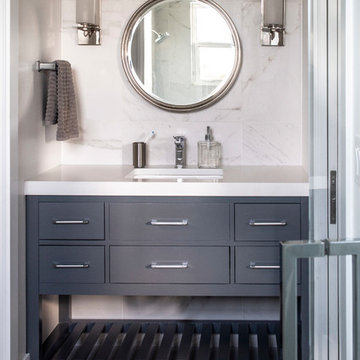
The 12 x 24 floor tiles extend from the floor and vertically up each side wall of the shower and vanity area to form a U-shaped tile installation. Marble look porcelain tile is beautiful but most importantly, durable for this busy teen. A dark gray vanity provides visual contrast to the mostly white walls and floors. A large shower is reflected in the mirror.
White porcelain marble-look floor tiles.
Stephen Allen Photography
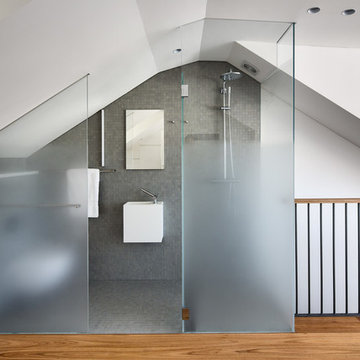
Murray Fredericks Photography
Kleines Modernes Duschbad mit Wandwaschbecken, offener Dusche, Wandtoilette, grauen Fliesen, Keramikfliesen, weißer Wandfarbe und Keramikboden in Sydney
Kleines Modernes Duschbad mit Wandwaschbecken, offener Dusche, Wandtoilette, grauen Fliesen, Keramikfliesen, weißer Wandfarbe und Keramikboden in Sydney
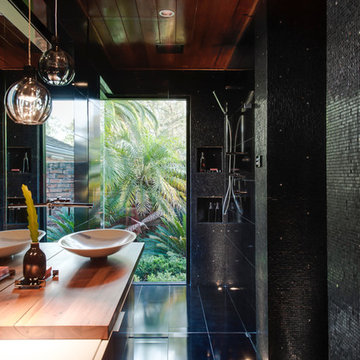
The Cattai Bathroom Project 2014 - This stunning ensuite design brings the outdoors in. A pleasant mix of recycled timber & black mosaics.
BUILD | Liebke Projects
DESIGN | Minosa Design
IMAGES | Nicole England Photography
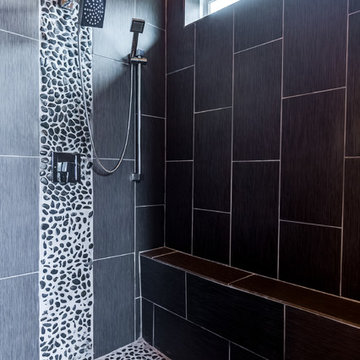
jason page
Mittelgroßes Modernes Badezimmer En Suite mit flächenbündigen Schrankfronten, weißen Schränken, Einbaubadewanne, offener Dusche, grauen Fliesen, Steinfliesen, grauer Wandfarbe, Porzellan-Bodenfliesen, Aufsatzwaschbecken und Quarzwerkstein-Waschtisch in Austin
Mittelgroßes Modernes Badezimmer En Suite mit flächenbündigen Schrankfronten, weißen Schränken, Einbaubadewanne, offener Dusche, grauen Fliesen, Steinfliesen, grauer Wandfarbe, Porzellan-Bodenfliesen, Aufsatzwaschbecken und Quarzwerkstein-Waschtisch in Austin
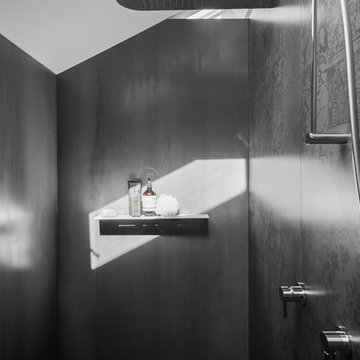
Images by Nicole England
Styling by Simona Castagna
Design by Minosa
Description of the House, its local & occupants
A dilapidated two bedroom, timber clad, 1920’s heritage listed home in Sydney’s Crows Nest was in desperate need of saving. Its life for the past 10 years had been home to squatters and the homeless. Situated close to the city, cafes and schools the new owners believed it had great potential to be transformed/renovated into their magnificent family home.
As this home was to be their “forever” one; and with young girls leading into their pre teen years this space had to cater to the family’s busy lifestyle & had to do justice to the heritage of the old and the proposed modern architecture for the rear extension.
Therefore with walls crumbling and covered in graffiti this family of four took it on and looked forward to the houses transformation with bated breath. In return they saw an ugly ducking totally transform in to a swan.
The Brief
A luxurious beautiful bathroom that is connected with parents master space, room to function as a wet area, dressing & make up zone. A space for two to share.
CLIENT REQUIREMENTS:
• Door entry to slide/split open onto master bed space ‘quiet opening’
• In makeup zone, consider built-in table with oversized mirror & LED lighting for precise make up work
• Storage accommodated in recessed format mirror cabinet
• Concealed toilet
• Vanity to offer double basin, preference not to see plumbing below.
• Double shower with hand held spout
• Good light
CONSTRAINTS: -
• Slope of roof line slopes from east to west
• 2x manually operable skylights
• Existing north facing window
Design Statement - How the requirements of the client brief were achieved & problems solved
The challenges of this space where many, the space is narrow, the client wanted a lot into a spall space, the sloping ceiling also reduced the usable floor space to one long run of the room.
The designer chose to create a centre blade wall, this wall divides the room and fulfils many aspects of the clients brief; this centre wall creates two access points on each end of the wall, one access to the now concealed toilet area and the other walks into the double shower.
The ingenious solution of the design was to rotate the showerhead to the (longer) length of the wall rather than the short (narrow) side of the shower wall, as this is what makes this space feel larger than it actually is. When we address a shower we stand front or back on, so it makes a lot of sense to have the water sources on the longest wall – hence making the shower feel bigger.
With the bathing and toilet taken care of it came down to the vanity wall, the designer chose to create three balanced spaces, two thirds to be given to the custom made solid surface washbasin and one third to the dressing or make up area.
The lighting as usual plays a big role, especially when make up is involved. The designer created a concealed LED light source with reflectors so when sitting at the make up area the face is perfectly illuminated from both sides and by selected LED lights with CRI (Colour Render Index) output of 90 it meant colour is reproduced almost perfectly.
As it is a small room, one 14.4 watt high out put LED light on top of the centre wall offers all the room light this small space requires, low energy efficient LED downlights over the basin provide a little extra facial illumination for shaving and so on. A sensor light under the vanity & under the recess wall cabinets provides a low out put of light for the midnight dash.
For a small space there is a lot of storage, the two doors above the basins are recessed to house all of the day-to-day personal effects. The designer created doors that lifted up rather than open out, this means the doors are up and out of the way when access is needed and it also eliminated have that dreaded vertical split in the door directly over the basin. – this longer door also helps in making the room feel longer (visually)
The materials are always the last element selected; connection to the other spaces the designer created for this client was important. Large format tiles 3000mm x 1000mm are applied to all walls and the floor of the shower and toilet. The engineered timber floor from the bedroom runs thru and under the vanity connecting the bedroom to the space thru the floor and a large oversized sliding door.
This space has created a private retreat for the owners of this stunning property, a space where they can both function, rejuvenate or get ready for the busy day ahead.

The tiler did such an excellent job with the tiling details, and don't you just love the green paint?
Kleines Modernes Badezimmer En Suite mit flächenbündigen Schrankfronten, hellen Holzschränken, freistehender Badewanne, offener Dusche, Wandtoilette, schwarzen Fliesen, Porzellanfliesen, grüner Wandfarbe, Aufsatzwaschbecken, Waschtisch aus Holz, schwarzem Boden, offener Dusche, beiger Waschtischplatte, Einzelwaschbecken, schwebendem Waschtisch, gewölbter Decke und Fliesen in Holzoptik
Kleines Modernes Badezimmer En Suite mit flächenbündigen Schrankfronten, hellen Holzschränken, freistehender Badewanne, offener Dusche, Wandtoilette, schwarzen Fliesen, Porzellanfliesen, grüner Wandfarbe, Aufsatzwaschbecken, Waschtisch aus Holz, schwarzem Boden, offener Dusche, beiger Waschtischplatte, Einzelwaschbecken, schwebendem Waschtisch, gewölbter Decke und Fliesen in Holzoptik
Schwarze Badezimmer mit offener Dusche Ideen und Design
5
