Doppelhaushälften mit schwarzem Dach Ideen und Design
Suche verfeinern:
Budget
Sortieren nach:Heute beliebt
1 – 20 von 185 Fotos
1 von 3

Home extensions and loft conversion in Barnet, EN5 London. render finished in white, black tile and black trim, White render and black fascias and guttering.
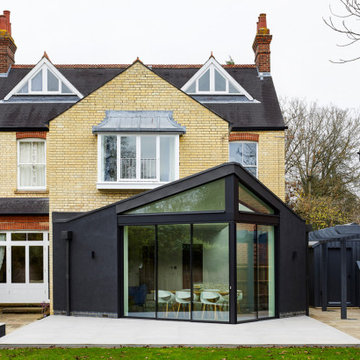
Exterior view of house extension in cambridge
Moderne Doppelhaushälfte mit Putzfassade, schwarzer Fassadenfarbe, Satteldach, Blechdach und schwarzem Dach in Cambridgeshire
Moderne Doppelhaushälfte mit Putzfassade, schwarzer Fassadenfarbe, Satteldach, Blechdach und schwarzem Dach in Cambridgeshire
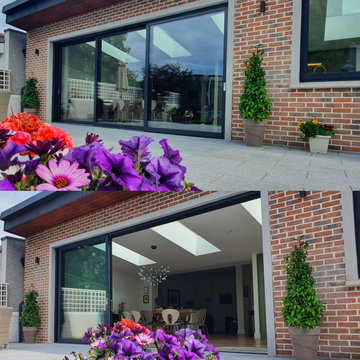
Triple Panel Sliding Doors - Open & Closed
Mittelgroße, Einstöckige Moderne Doppelhaushälfte mit Backsteinfassade, Schmetterlingsdach, Blechdach und schwarzem Dach in Dublin
Mittelgroße, Einstöckige Moderne Doppelhaushälfte mit Backsteinfassade, Schmetterlingsdach, Blechdach und schwarzem Dach in Dublin

Contemporary minimalist extension and refurb in Barnes, A bright open space with direct views to the garden. The modern sleek kitchen by Poliform complements the minimalist rigour of the grid, aligning perfectly with the Crittall windows and Vario roof lights. A small reading room projects towards the garden, with a glazed oriel floating window seat and a frameless glass roof, providing maximum light and the feeling of being 'in' the garden.
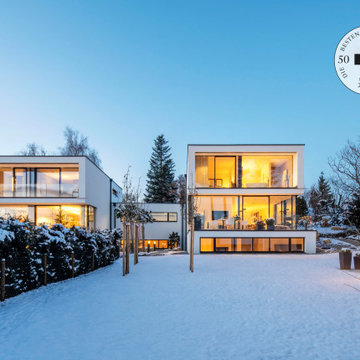
Dreistöckiges Modernes Haus mit Putzfassade, weißer Fassadenfarbe, Blechdach und schwarzem Dach in München

A contemporary duplex that has all of the contemporary trappings of glass panel garage doors and clean lines, but fits in with more traditional architecture on the block. Each unit has 3 bedrooms and 2.5 baths as well as its own private pool.
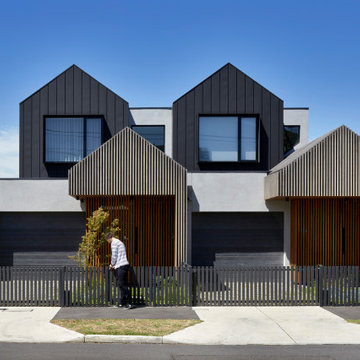
Contemporary townhouses set in a heritage area, looks to recreate the traditional Victorian form and rhythm in a modern way.
Mittelgroßes, Zweistöckiges Modernes Haus mit Satteldach, Blechdach und schwarzem Dach in Melbourne
Mittelgroßes, Zweistöckiges Modernes Haus mit Satteldach, Blechdach und schwarzem Dach in Melbourne

Foto: Katja Velmans
Mittelgroße, Zweistöckige Moderne Doppelhaushälfte mit weißer Fassadenfarbe, Satteldach, Putzfassade, Ziegeldach, schwarzem Dach und Dachgaube in Düsseldorf
Mittelgroße, Zweistöckige Moderne Doppelhaushälfte mit weißer Fassadenfarbe, Satteldach, Putzfassade, Ziegeldach, schwarzem Dach und Dachgaube in Düsseldorf
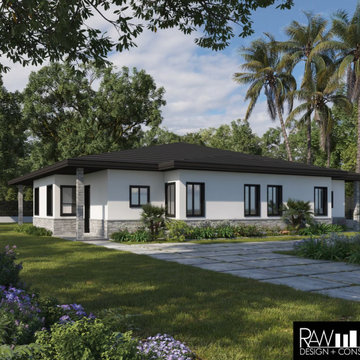
Custom Duplex Design for wide lot. Homes have side entry access. Plans available for sale.
Mittelgroße, Einstöckige Moderne Doppelhaushälfte mit Putzfassade, weißer Fassadenfarbe, Walmdach, Ziegeldach und schwarzem Dach in Miami
Mittelgroße, Einstöckige Moderne Doppelhaushälfte mit Putzfassade, weißer Fassadenfarbe, Walmdach, Ziegeldach und schwarzem Dach in Miami
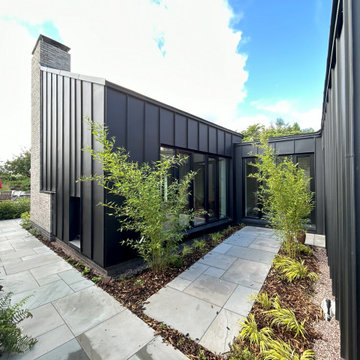
Mittelgroße, Zweistöckige Moderne Doppelhaushälfte mit Metallfassade, Schmetterlingsdach, Blechdach und schwarzem Dach in West Midlands
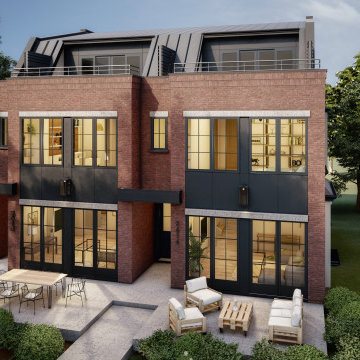
If you enjoy industrial architectural elements such as red brick, black metal, tall ceilings and floor-to-ceiling windows, you’ll love this Rideau Park multifamily residence. Rideau is nestled near the Elbow River. Its mature-tree-lined streets are filled with upscale homes, condos, and townhouses such as this one. Containing two spacious, natural-light-filled units, this Industrial-style townhouse has a great vibe and is a wonderful place to call home. Inside, you’ll find an open plan layout with a clean, sophisticated, and streamlined aesthetic. This beautiful home offers plenty of indoor and outdoor living space, including a large patio and rooftop access.

Georgian full renovation and extension in Ranelagh. The front garden was primarily designed by the client and indeed they had a significant input to all aspects of the project in the preferred collaborative ethos of our studio.
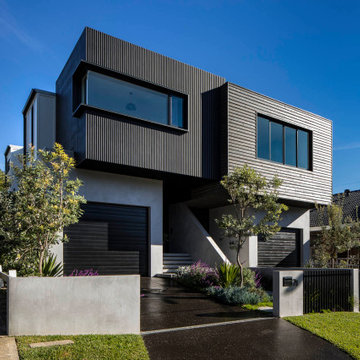
External Facade
Zweistöckige Industrial Doppelhaushälfte mit Betonfassade, schwarzer Fassadenfarbe und schwarzem Dach in Sydney
Zweistöckige Industrial Doppelhaushälfte mit Betonfassade, schwarzer Fassadenfarbe und schwarzem Dach in Sydney
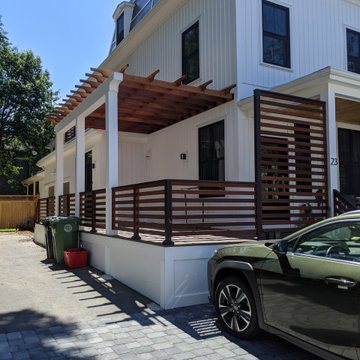
Klassisches Haus mit weißer Fassadenfarbe, schwarzem Dach und Wandpaneelen in Boston
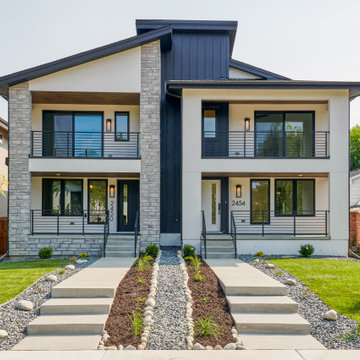
Mittelgroße, Zweistöckige Moderne Doppelhaushälfte mit Putzfassade, weißer Fassadenfarbe, Pultdach, Schindeldach und schwarzem Dach in Denver
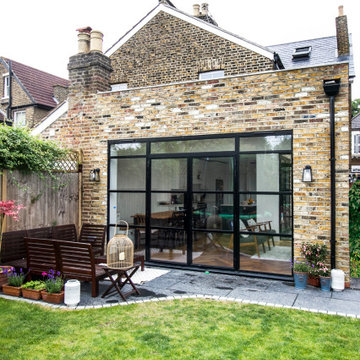
Flat roof rear extension, exposed brick, and Crittall doors.
Mittelgroße, Dreistöckige Klassische Doppelhaushälfte mit Backsteinfassade, brauner Fassadenfarbe, Flachdach, Misch-Dachdeckung und schwarzem Dach in Surrey
Mittelgroße, Dreistöckige Klassische Doppelhaushälfte mit Backsteinfassade, brauner Fassadenfarbe, Flachdach, Misch-Dachdeckung und schwarzem Dach in Surrey

The accent is of 6” STK Channeled rustic cedar. The outside corners are Xtreme corners from Tamlyn. Soffits are tongue and groove 1x4 tight knot cedar with a black continous vent.
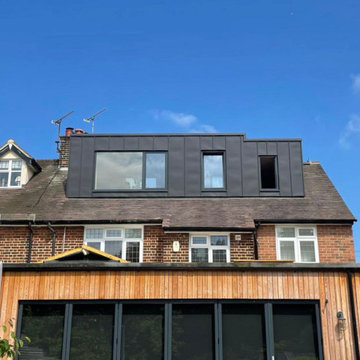
Pictures show project in the final stages of construction. The brief was to create a new master bedroom and ensuite.
Moderne Doppelhaushälfte mit Metallfassade, bunter Fassadenfarbe, Satteldach, Misch-Dachdeckung, schwarzem Dach und Wandpaneelen in Essex
Moderne Doppelhaushälfte mit Metallfassade, bunter Fassadenfarbe, Satteldach, Misch-Dachdeckung, schwarzem Dach und Wandpaneelen in Essex
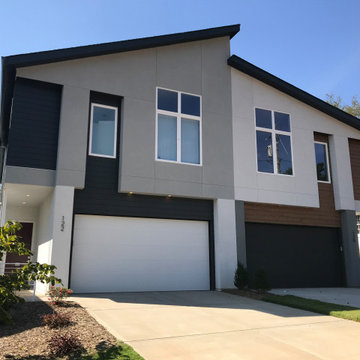
Zweistöckige Moderne Doppelhaushälfte mit Putzfassade, grauer Fassadenfarbe, Schindeldach und schwarzem Dach in Charlotte
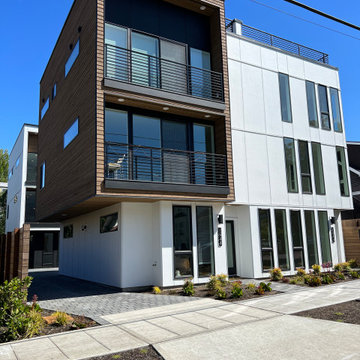
This beautiful seattle modern duplex features James Hardie system reveal system having the smooth panels in white with an accent of 6” STK Channeled rustic cedar. The outside corners are Xtreme corners from Tamlyn. Soffits are tongue and groove 1x4 tight knot cedar with a black continous vent.
Doppelhaushälften mit schwarzem Dach Ideen und Design
1