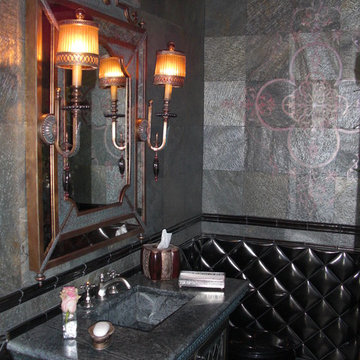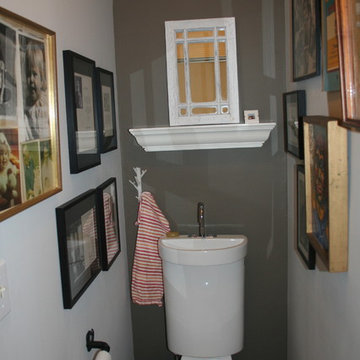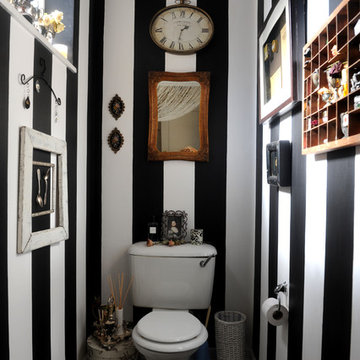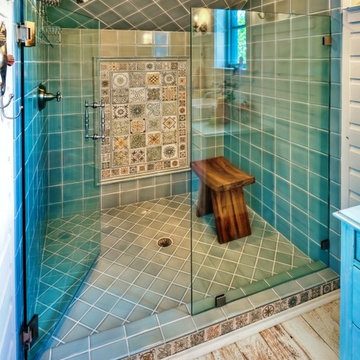Schwarze Eklektische Bäder Ideen und Design
Suche verfeinern:
Budget
Sortieren nach:Heute beliebt
121 – 140 von 3.373 Fotos
1 von 3

Property Marketed by Hudson Place Realty - Style meets substance in this circa 1875 townhouse. Completely renovated & restored in a contemporary, yet warm & welcoming style, 295 Pavonia Avenue is the ultimate home for the 21st century urban family. Set on a 25’ wide lot, this Hamilton Park home offers an ideal open floor plan, 5 bedrooms, 3.5 baths and a private outdoor oasis.
With 3,600 sq. ft. of living space, the owner’s triplex showcases a unique formal dining rotunda, living room with exposed brick and built in entertainment center, powder room and office nook. The upper bedroom floors feature a master suite separate sitting area, large walk-in closet with custom built-ins, a dream bath with an over-sized soaking tub, double vanity, separate shower and water closet. The top floor is its own private retreat complete with bedroom, full bath & large sitting room.
Tailor-made for the cooking enthusiast, the chef’s kitchen features a top notch appliance package with 48” Viking refrigerator, Kuppersbusch induction cooktop, built-in double wall oven and Bosch dishwasher, Dacor espresso maker, Viking wine refrigerator, Italian Zebra marble counters and walk-in pantry. A breakfast nook leads out to the large deck and yard for seamless indoor/outdoor entertaining.
Other building features include; a handsome façade with distinctive mansard roof, hardwood floors, Lutron lighting, home automation/sound system, 2 zone CAC, 3 zone radiant heat & tremendous storage, A garden level office and large one bedroom apartment with private entrances, round out this spectacular home.
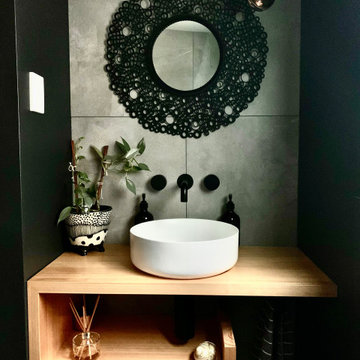
Black features create an interesting and moody room. The vanity unit was custom built by the home owner, re-purposing timber from an old bedhead.
Kleine Stilmix Gästetoilette mit hellen Holzschränken, Toilette mit Aufsatzspülkasten, grauen Fliesen, Keramikfliesen, schwarzer Wandfarbe, Keramikboden, Aufsatzwaschbecken, Waschtisch aus Holz, grauem Boden und schwebendem Waschtisch in Sunshine Coast
Kleine Stilmix Gästetoilette mit hellen Holzschränken, Toilette mit Aufsatzspülkasten, grauen Fliesen, Keramikfliesen, schwarzer Wandfarbe, Keramikboden, Aufsatzwaschbecken, Waschtisch aus Holz, grauem Boden und schwebendem Waschtisch in Sunshine Coast
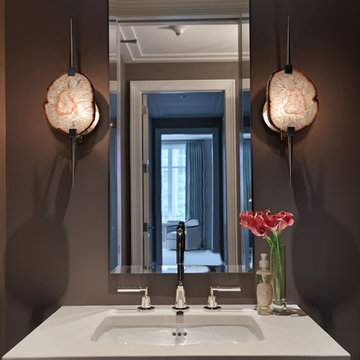
Mittelgroße Eklektische Gästetoilette mit grauer Wandfarbe, Mineralwerkstoff-Waschtisch und Unterbauwaschbecken in Chicago
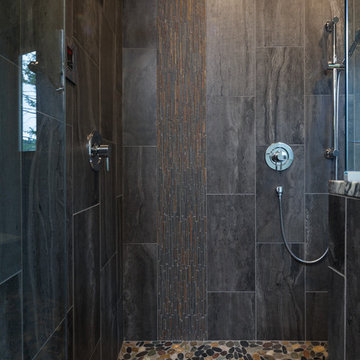
Großes Stilmix Badezimmer En Suite mit Schrankfronten im Shaker-Stil, braunen Schränken, Unterbauwaschbecken, Quarzit-Waschtisch und bunter Waschtischplatte in Sonstige
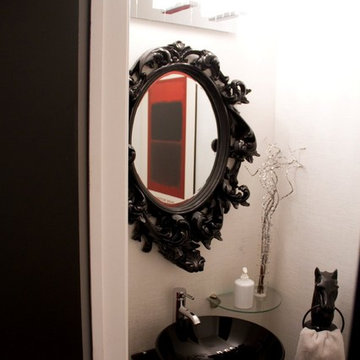
This two piece powder room is exquisite with a hi-lacquer black mirror, black glass vanity, white with silver metallic grass cloth wall covering, crystal vanity lights and black metallic floor tiles. Photo by Marvin Morgan
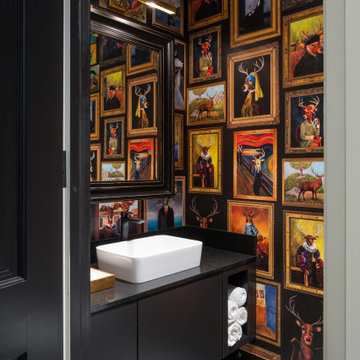
Mittelgroße Stilmix Gästetoilette mit flächenbündigen Schrankfronten, schwarzen Schränken, bunten Wänden, Keramikboden, Sockelwaschbecken, Granit-Waschbecken/Waschtisch, weißem Boden, schwarzer Waschtischplatte, schwebendem Waschtisch und Tapetenwänden in Toronto
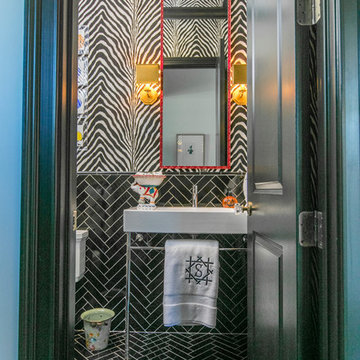
Mittelgroße Stilmix Gästetoilette mit schwarzen Fliesen, bunten Wänden, Waschtischkonsole, Wandtoilette mit Spülkasten, Keramikfliesen, Keramikboden und schwarzem Boden in Dallas
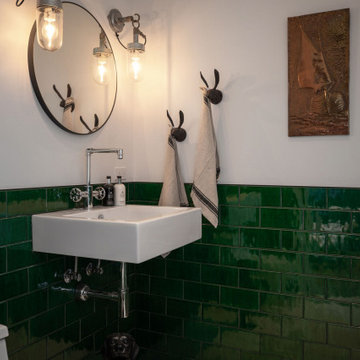
A half-tiled, modern bathroom with wall-mounted sink and exposed chrome hardware.
Built by ULFBUILT. Contact today to see what they can do.
Kleines Stilmix Duschbad mit Toilette mit Aufsatzspülkasten, grünen Fliesen, Keramikfliesen, weißer Wandfarbe, Wandwaschbecken, Einzelwaschbecken und eingebautem Waschtisch in Denver
Kleines Stilmix Duschbad mit Toilette mit Aufsatzspülkasten, grünen Fliesen, Keramikfliesen, weißer Wandfarbe, Wandwaschbecken, Einzelwaschbecken und eingebautem Waschtisch in Denver
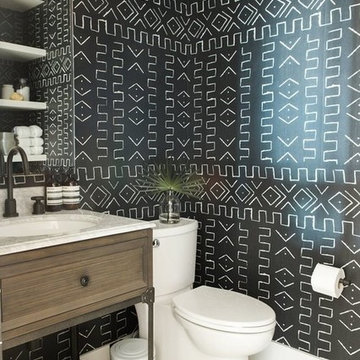
Shop the Look, See the Photo Tour here: https://www.studio-mcgee.com/studioblog/2017/4/24/promontory-project-great-room-kitchen?rq=Promontory%20Project%3A
Watch the Webisode: https://www.studio-mcgee.com/studioblog/2017/4/21/promontory-project-webisode?rq=Promontory%20Project%3A
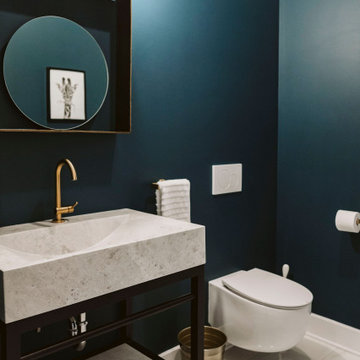
This powder room is a great example that a dark color can be used in a small room. Darkness brings a warm and rich effect.
--
Cette salle d'eau est un bel exemple qu'une couleur foncée peut être utilisée dans une petite pièce. Le foncé apporte un effet chaleureux et riche.
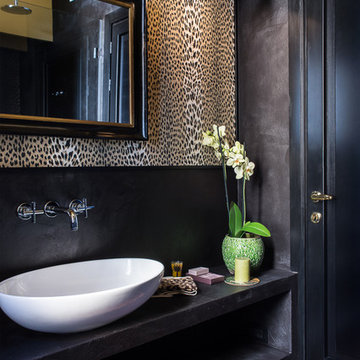
Photo by Francesca Pagliai
Eklektisches Badezimmer mit schwarzer Wandfarbe, braunem Holzboden und Aufsatzwaschbecken in Florenz
Eklektisches Badezimmer mit schwarzer Wandfarbe, braunem Holzboden und Aufsatzwaschbecken in Florenz
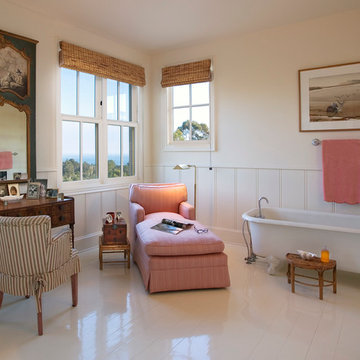
Her bathroom.
Eklektisches Badezimmer mit Löwenfuß-Badewanne in Santa Barbara
Eklektisches Badezimmer mit Löwenfuß-Badewanne in Santa Barbara

This bathroom was designed with the client's holiday apartment in Andalusia in mind. The sink was a direct client order which informed the rest of the scheme. Wall lights paired with brassware add a level of luxury and sophistication as does the walk in shower and illuminated niche. Lighting options enable different moods to be achieved.
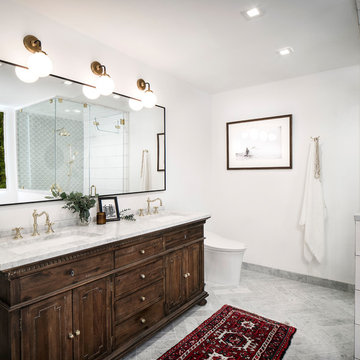
These young hip professional clients love to travel and wanted a home where they could showcase the items that they've collected abroad. Their fun and vibrant personalities are expressed in every inch of the space, which was personalized down to the smallest details. Just like they are up for adventure in life, they were up for for adventure in the design and the outcome was truly one-of-kind.
Photos by Chipper Hatter
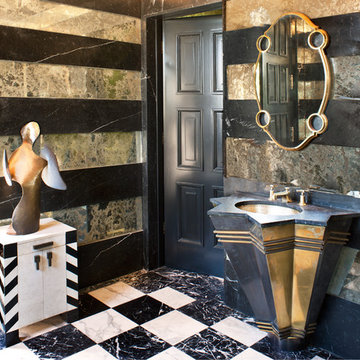
The 10,000 sq. ft. Bellagio Residence was a 1939 Georgian Revival overlooking the manicured links of the Bel Air Country Club that was in need of a modern touch. Stripped down to the studs, Wearstler worked to create an additional 3,000 sq. ft. of living space, pushed up the ceiling heights, broadened windows and doors to allow more light and completely carved out a new master suite upstairs. Mixing the personalities of the clients, one slightly more conservative and focused on comfort, the other a little feistier that wanted something unique, Wearstler took a daredevil approach and created a high-chroma style that has become her new signature approach. Italian antiques, custom rugs inspired by silk scarves, hand-painted wallcoverings, bright hits of color like a tiger print Fuchsia velvet sofa against a plum colored pyramid studded wall and endless amounts of onyx and marble slab walls and floors make for an unapologetically lavish and seductive home.
Photo Credit: Grey Crawford
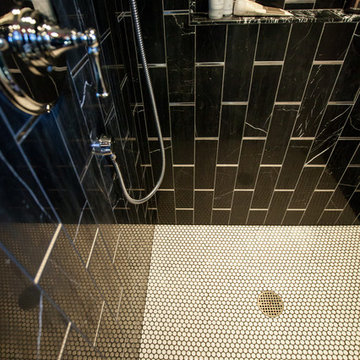
Debbie Schwab Photography.
We just added this shower. The old one was a standard 36" pan with a foot of extra space in the wall that we were able to utilize to create a two person shower. The floor tiles are penny tiles from Ann Sacks. We used them both on the floor and ceiling.
Schwarze Eklektische Bäder Ideen und Design
7


