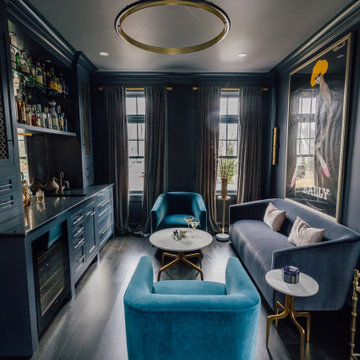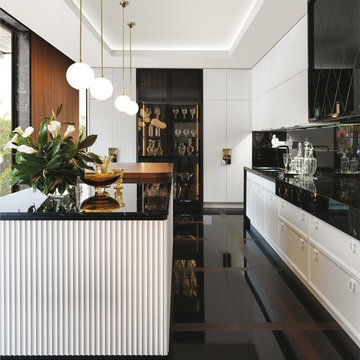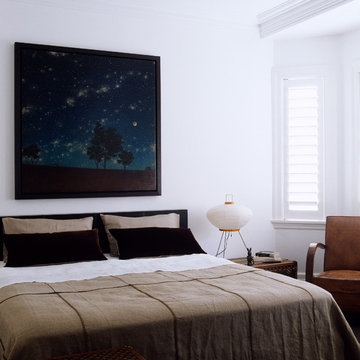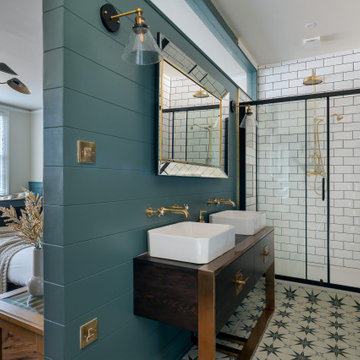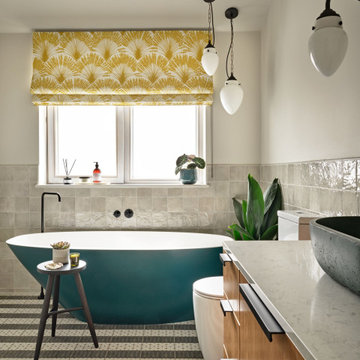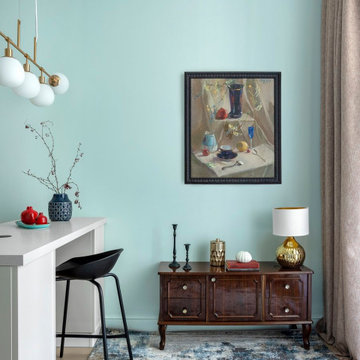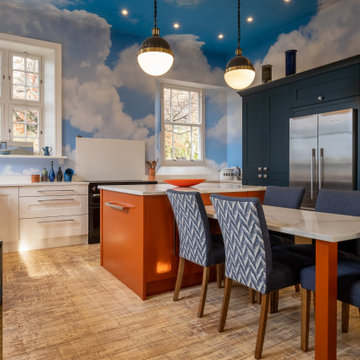Schwarze Eklektische Wohnideen

Geschlossene, Mittelgroße Stilmix Küche mit Landhausspüle, Schrankfronten im Shaker-Stil, grünen Schränken, Arbeitsplatte aus Holz, Küchenrückwand in Beige, Backsteinboden und rotem Boden in Richmond
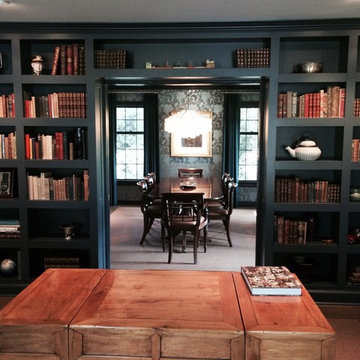
Ann Franzen
Custom cabinetry in library combines tradition with contemporary lines and function. Farrow and Ball paint color adds an element of richness. Designed by Katrina Franzen.
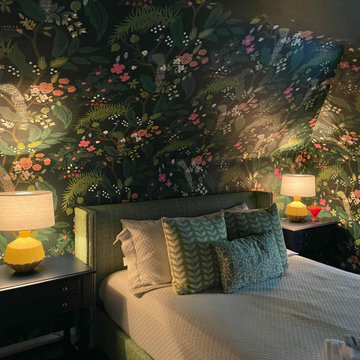
Kleines Stilmix Gästezimmer mit grüner Wandfarbe, Teppichboden und Tapetenwänden in Sonstige

When my client had to move from her company office to work at home, she set up in the dining room. Despite her best efforts, this was not the long-term solution she was looking for. My client realized she needed a dedicated space not on the main floor of the home. On one hand, having your office space right next to the kitchen is handy. On the other hand, it made separating work and home life was not that easy.
The house was a ranch. In essence, the basement would run entire length of the home. As we came down the steps, we entered a time capsule. The house was built in the 1950’s. The walls were covered with original knotty pine paneling. There was a wood burning fireplace and considering this was a basement, high ceilings. In addition, there was everything her family could not store at their own homes. As we wound though the space, I though “wow this has potential”, Eventually, after walking through the laundry room we came to a small nicely lit room. This would be the office.
My client looked at me and asked what I thought. Undoubtedly, I said, this can be a great workspace, but do you really want to walk through this basement and laundry to get here? Without reservation, my client said where do we start?
Once the design was in place, we started the renovation. The knotty pine paneling had to go. Specifically, to add some insulation and control the dampness and humidity. The laundry room wall was relocated to create a hallway to the office.
At the far end of the room, we designated a workout zone. Weights, mats, exercise bike and television are at the ready for morning or afternoon workouts. The space can be concealed by a folding screen for party time. Doors to an old closet under the stairs were relocated to the workout area for hidden storage. Now we had nice wall for a beautiful console and mirror for storage and serving during parties.
In order to add architectural details, we covered the old ugly support columns with simple recessed millwork panels. This detail created a visual division between the bar area and the seating area in front of the fireplace. The old red brick on the fireplace surround was replaced with stack stone. A mantle was made from reclaimed wood. Additional reclaimed wood floating shelves left and right of the fireplace provides decorative display while maintaining a rustic element balancing the copper end table and leather swivel rocker.
We found an amazing rug which tied all of the colors together further defining the gathering space. Russet and burnt orange became the accent color unifying each space. With a bit of whimsy, a rather unusual light fixture which looks like roots from a tree growing through the ceiling is a conversation piece.
The office space is quite and removed from the main part of the basement. There is a desk large enough for multiple screens, a small bookcase holding office supplies and a comfortable chair for conference calls. Because working from home requires many online meetings, we added a shiplap wall painted in Hale Navy to contrast with the orange fabric on the chair. We finished the décor with a painting from my client’s father. This is the background online visitors will see.
The last and best part of the renovation is the beautiful bar. My client is an avid collector of wine. She already had the EuroCave refrigerator, so I incorporated it into the design. The cabinets are painted Temptation Grey from Benjamin Moore. The counter tops are my favorite hard working quartzite Brown Fantasy. The backsplash is a combination of rustic wood and old tin ceiling like porcelain tiles. Together with the textures of the reclaimed wood and hide poofs balanced against the smooth finish of the cabinets, we created a comfortable luxury for relaxing.
There is ample storage for bottles, cans, glasses, and anything else you can think of for a great party. In addition to the wine storage, we incorporated a beverage refrigerator, an ice maker, and a sink. Floating shelves with integrated lighting illuminate the back bar. The raised height of the front bar provides the perfect wine tasting and paring spot. I especially love the pendant lights which look like wine glasses.
Finally, I selected carpet for the stairs and office. It is perfect for noise reduction. Meanwhile for the overall flooring, I specifically selected a high-performance vinyl plank floor. We often use this product as it is perfect to install on a concrete floor. It is soft to walk on, easy to clean and does not reduce the overall height of the space.

Well, we chose to go wild in this room which was all designed around the sink that was found in a lea market in Baku, Azerbaijan.
Kleine Stilmix Gästetoilette mit grünen Schränken, Wandtoilette mit Spülkasten, weißen Fliesen, Keramikfliesen, bunten Wänden, Zementfliesen für Boden, Marmor-Waschbecken/Waschtisch, buntem Boden, grüner Waschtischplatte, schwebendem Waschtisch, Tapetendecke und Tapetenwänden in London
Kleine Stilmix Gästetoilette mit grünen Schränken, Wandtoilette mit Spülkasten, weißen Fliesen, Keramikfliesen, bunten Wänden, Zementfliesen für Boden, Marmor-Waschbecken/Waschtisch, buntem Boden, grüner Waschtischplatte, schwebendem Waschtisch, Tapetendecke und Tapetenwänden in London
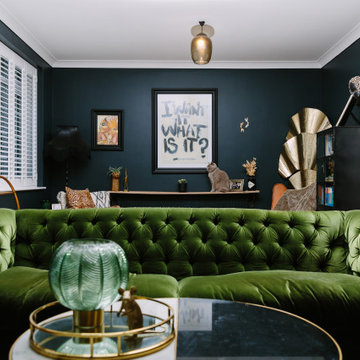
This dramatic but cosy dark blue, green & gold living room is breathtaking and certainly represents its eclectic owner. Do you want a home that is reflective of your personality?
Want to transform your home with the UK’s #1 Interior Design Service? You can collaborate with professional and highly experienced designers, as well as our team of skilled Personal Shoppers to achieve your happy home effortlessly, all at a happy price.
For more inspiration visit our site to see more projects
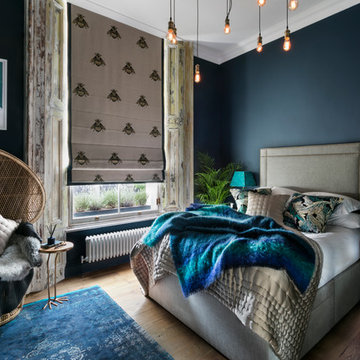
Nathalie Priem Photography
Eklektisches Hauptschlafzimmer ohne Kamin mit blauer Wandfarbe und braunem Holzboden in London
Eklektisches Hauptschlafzimmer ohne Kamin mit blauer Wandfarbe und braunem Holzboden in London

Courtyard with bridge connections, and side gate. Dirk Fletcher Photography.
Großes, Dreistöckiges Stilmix Einfamilienhaus mit Backsteinfassade, bunter Fassadenfarbe, Flachdach und Misch-Dachdeckung in Chicago
Großes, Dreistöckiges Stilmix Einfamilienhaus mit Backsteinfassade, bunter Fassadenfarbe, Flachdach und Misch-Dachdeckung in Chicago

Kleine Stilmix Gästetoilette mit Schrankfronten im Shaker-Stil, weißen Schränken, Toilette mit Aufsatzspülkasten, blauen Fliesen, rosa Wandfarbe, braunem Holzboden, Unterbauwaschbecken, Quarzwerkstein-Waschtisch, braunem Boden, weißer Waschtischplatte, freistehendem Waschtisch, Tapetenwänden und Terrakottafliesen in Seattle
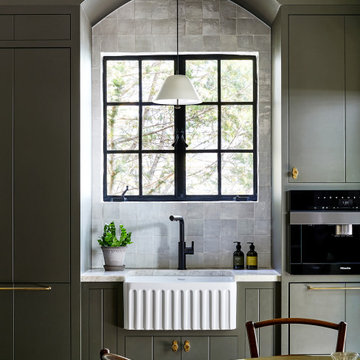
Boho meets Portuguese design in a stunning transformation of this Van Ness tudor in the upper northwest neighborhood of Washington, DC. Our team’s primary objectives were to fill space with natural light, period architectural details, and cohesive selections throughout the main level and primary suite. At the entry, new archways are created to maximize light and flow throughout the main level while ensuring the space feels intimate. A new kitchen layout along with a peninsula grounds the chef’s kitchen while securing its part in the everyday living space. Well-appointed dining and living rooms infuse dimension and texture into the home, and a pop of personality in the powder room round out the main level. Strong raw wood elements, rich tones, hand-formed elements, and contemporary nods make an appearance throughout the newly renovated main level and primary suite of the home.

Stilmix Küche mit Unterbauwaschbecken, blauen Schränken, Quarzwerkstein-Arbeitsplatte, Küchengeräten aus Edelstahl, dunklem Holzboden, Kücheninsel, weißer Arbeitsplatte, freigelegten Dachbalken und Tapete in Denver

Compact shower room with terrazzo tiles, builting storage, cement basin, black brassware mirrored cabinets
Kleines Eklektisches Duschbad mit orangefarbenen Schränken, offener Dusche, Wandtoilette, grauen Fliesen, Keramikfliesen, grauer Wandfarbe, Terrazzo-Boden, Wandwaschbecken, Beton-Waschbecken/Waschtisch, orangem Boden, Falttür-Duschabtrennung, oranger Waschtischplatte, Einzelwaschbecken und schwebendem Waschtisch in Sussex
Kleines Eklektisches Duschbad mit orangefarbenen Schränken, offener Dusche, Wandtoilette, grauen Fliesen, Keramikfliesen, grauer Wandfarbe, Terrazzo-Boden, Wandwaschbecken, Beton-Waschbecken/Waschtisch, orangem Boden, Falttür-Duschabtrennung, oranger Waschtischplatte, Einzelwaschbecken und schwebendem Waschtisch in Sussex

Wall Colour | Grasscloth, Claybrook
Ceiling Colour | Sweeney Brown, Claybrook
Accessories | www.iamnomad.co.uk
Großes Stilmix Hauptschlafzimmer mit braunem Holzboden und braunem Boden in Glasgow
Großes Stilmix Hauptschlafzimmer mit braunem Holzboden und braunem Boden in Glasgow
Schwarze Eklektische Wohnideen
1



















