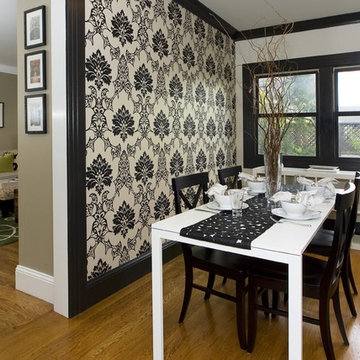Schwarze Esszimmer mit bunten Wänden Ideen und Design
Suche verfeinern:
Budget
Sortieren nach:Heute beliebt
1 – 20 von 214 Fotos
1 von 3

Photo Credit: David Duncan Livingston
Geschlossenes, Mittelgroßes Klassisches Esszimmer mit bunten Wänden, braunem Holzboden und braunem Boden in San Francisco
Geschlossenes, Mittelgroßes Klassisches Esszimmer mit bunten Wänden, braunem Holzboden und braunem Boden in San Francisco

A stunning dining room perfect for entertaining guests.
Klassisches Esszimmer mit bunten Wänden, dunklem Holzboden, Kamin, gefliester Kaminumrandung, braunem Boden und Tapetenwänden in Cleveland
Klassisches Esszimmer mit bunten Wänden, dunklem Holzboden, Kamin, gefliester Kaminumrandung, braunem Boden und Tapetenwänden in Cleveland

Столовая-гостиная объединены в одном пространстве и переходят в кухню
Mittelgroße Moderne Wohnküche mit bunten Wänden, dunklem Holzboden und schwarzem Boden in Sankt Petersburg
Mittelgroße Moderne Wohnküche mit bunten Wänden, dunklem Holzboden und schwarzem Boden in Sankt Petersburg
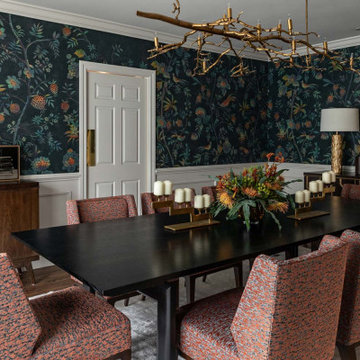
Geschlossenes, Großes Klassisches Esszimmer mit bunten Wänden, dunklem Holzboden, buntem Boden und Tapetenwänden in San Francisco
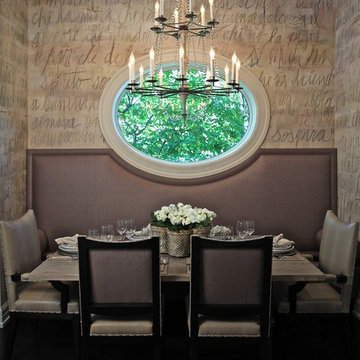
Großes Modernes Esszimmer ohne Kamin mit bunten Wänden und dunklem Holzboden in Sonstige
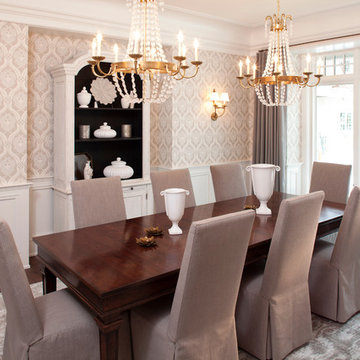
Landmark Photography
Klassisches Esszimmer mit bunten Wänden und dunklem Holzboden in Minneapolis
Klassisches Esszimmer mit bunten Wänden und dunklem Holzboden in Minneapolis
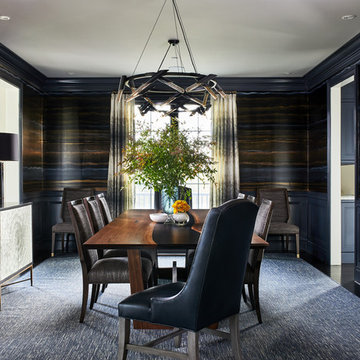
Stacy Zarin Goldberg photographer
Geschlossenes Klassisches Esszimmer mit bunten Wänden, dunklem Holzboden und braunem Boden in Baltimore
Geschlossenes Klassisches Esszimmer mit bunten Wänden, dunklem Holzboden und braunem Boden in Baltimore
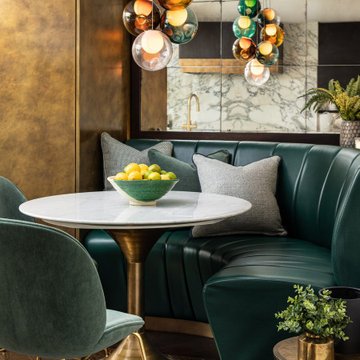
Mittelgroße Moderne Wohnküche ohne Kamin mit dunklem Holzboden, braunem Boden und bunten Wänden in London
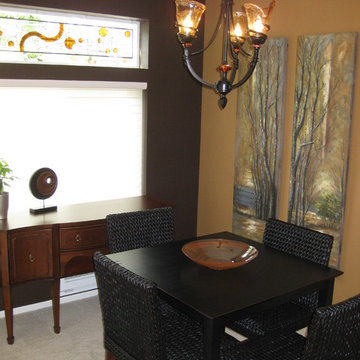
Utilizing space in a small condo. Living Room, Dining Room / T. Greene
Offenes, Mittelgroßes Modernes Esszimmer ohne Kamin mit bunten Wänden und Teppichboden in Seattle
Offenes, Mittelgroßes Modernes Esszimmer ohne Kamin mit bunten Wänden und Teppichboden in Seattle
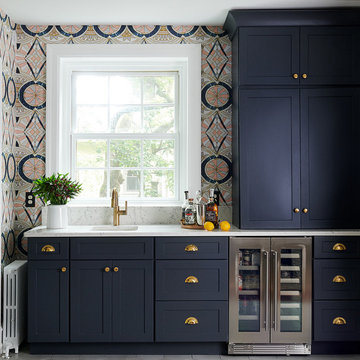
Mittelgroße Moderne Wohnküche mit bunten Wänden, Betonboden, grauem Boden und Tapetenwänden in Philadelphia

Designer: Robert Brown
Fireplace: Denise McGaha
Geschlossenes, Großes Klassisches Esszimmer mit Kamin, Kaminumrandung aus Stein, beigem Boden, bunten Wänden und Teppichboden in Atlanta
Geschlossenes, Großes Klassisches Esszimmer mit Kamin, Kaminumrandung aus Stein, beigem Boden, bunten Wänden und Teppichboden in Atlanta

Großes Modernes Esszimmer mit bunten Wänden, Porzellan-Bodenfliesen, gelbem Boden, eingelassener Decke und Tapetenwänden in Sonstige
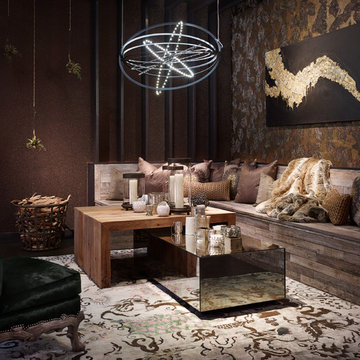
Susan Fredman of Fredman Design Group created the Outdoor Dining Room for our 2014 DreamHome, featuring furniture and accessories from Artistic Tile, Benjamin Moore, BRADLEY, Creative Visions, deAurora, Dessin Fournir, Holly Hunt, Kravet, Maya Romanoff, Michael Taylor Designs, Paris Ceramics, and RODOLPH.
Other resources: Susan Fredman At Home.
Explore the Outdoor Dining Room here: http://bit.ly/1n6ERBa
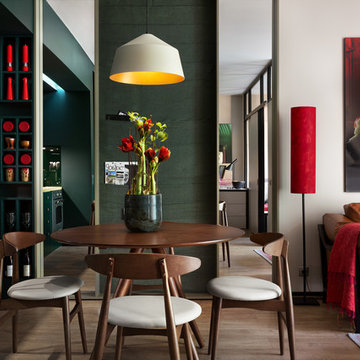
Дизайнер – Елена Фатеева
Руководитель проекта – Валентин Тринцуков
Фото – Андрей Авдеенко
Offenes, Kleines Modernes Esszimmer mit bunten Wänden in Sonstige
Offenes, Kleines Modernes Esszimmer mit bunten Wänden in Sonstige

A whimsical English garden was the foundation and driving force for the design inspiration. A lingering garden mural wraps all the walls floor to ceiling, while a union jack wood detail adorns the existing tray ceiling, as a nod to the client’s English roots. Custom heritage blue base cabinets and antiqued white glass front uppers create a beautifully balanced built-in buffet that stretches the east wall providing display and storage for the client's extensive inherited China collection.

The client’s request was quite common - a typical 2800 sf builder home with 3 bedrooms, 2 baths, living space, and den. However, their desire was for this to be “anything but common.” The result is an innovative update on the production home for the modern era, and serves as a direct counterpoint to the neighborhood and its more conventional suburban housing stock, which focus views to the backyard and seeks to nullify the unique qualities and challenges of topography and the natural environment.
The Terraced House cautiously steps down the site’s steep topography, resulting in a more nuanced approach to site development than cutting and filling that is so common in the builder homes of the area. The compact house opens up in very focused views that capture the natural wooded setting, while masking the sounds and views of the directly adjacent roadway. The main living spaces face this major roadway, effectively flipping the typical orientation of a suburban home, and the main entrance pulls visitors up to the second floor and halfway through the site, providing a sense of procession and privacy absent in the typical suburban home.
Clad in a custom rain screen that reflects the wood of the surrounding landscape - while providing a glimpse into the interior tones that are used. The stepping “wood boxes” rest on a series of concrete walls that organize the site, retain the earth, and - in conjunction with the wood veneer panels - provide a subtle organic texture to the composition.
The interior spaces wrap around an interior knuckle that houses public zones and vertical circulation - allowing more private spaces to exist at the edges of the building. The windows get larger and more frequent as they ascend the building, culminating in the upstairs bedrooms that occupy the site like a tree house - giving views in all directions.
The Terraced House imports urban qualities to the suburban neighborhood and seeks to elevate the typical approach to production home construction, while being more in tune with modern family living patterns.
Overview:
Elm Grove
Size:
2,800 sf,
3 bedrooms, 2 bathrooms
Completion Date:
September 2014
Services:
Architecture, Landscape Architecture
Interior Consultants: Amy Carman Design

A dining area that will never be boring! Playing the geometric against the huge floral print. Yin/Yang
Jonathan Beckerman Photography
Mittelgroße Moderne Wohnküche ohne Kamin mit bunten Wänden, Teppichboden und grauem Boden in New York
Mittelgroße Moderne Wohnküche ohne Kamin mit bunten Wänden, Teppichboden und grauem Boden in New York
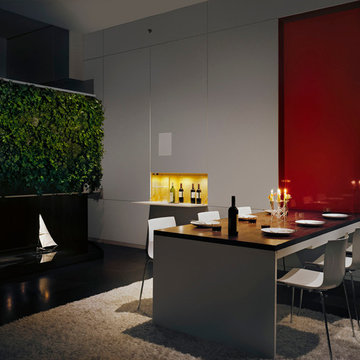
Fold down dining table.
Photo: Elizabeth Felicella
Großes Modernes Esszimmer ohne Kamin mit Betonboden und bunten Wänden in New York
Großes Modernes Esszimmer ohne Kamin mit Betonboden und bunten Wänden in New York
Schwarze Esszimmer mit bunten Wänden Ideen und Design
1
