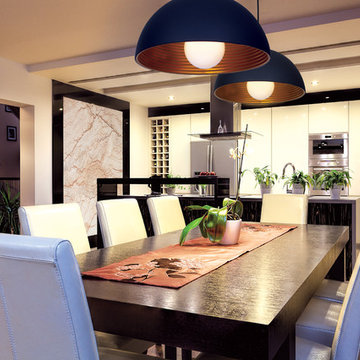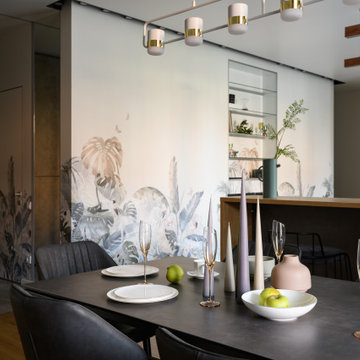Schwarze Esszimmer mit Laminat Ideen und Design
Suche verfeinern:
Budget
Sortieren nach:Heute beliebt
1 – 20 von 122 Fotos
1 von 3
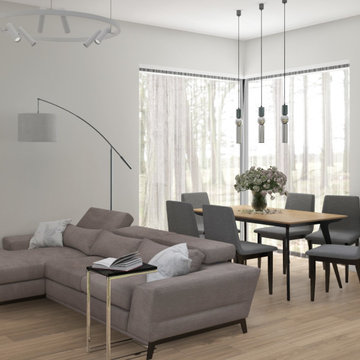
Offenes, Mittelgroßes Modernes Esszimmer ohne Kamin mit grauer Wandfarbe, Laminat, beigem Boden, Deckengestaltungen und Wandgestaltungen in Moskau
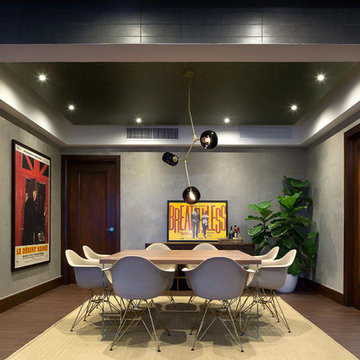
Harold Lambertus
Geschlossenes, Mittelgroßes Mid-Century Esszimmer mit grauer Wandfarbe, Laminat und braunem Boden in Sonstige
Geschlossenes, Mittelgroßes Mid-Century Esszimmer mit grauer Wandfarbe, Laminat und braunem Boden in Sonstige
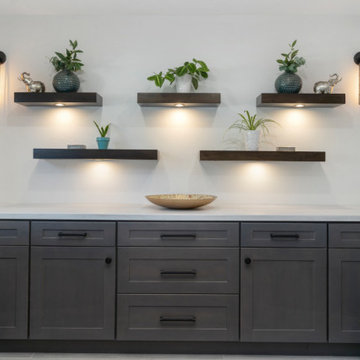
Mittelgroße Moderne Wohnküche mit grauer Wandfarbe, Laminat, Kaminumrandung aus Stein und grauem Boden in Orange County
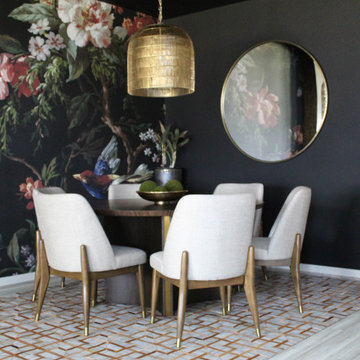
Enter the epitome of refined dining in your formal dining room, where opulence and nature converge against dramatic black accent walls. Adorned with enchanting floral and bird wallpaper, the space exudes an air of timeless elegance. The newly installed espresso-stained beams gracefully traverse the ceiling, adding a touch of architectural grandeur. This juxtaposition of dark accents and vibrant patterns creates a symphony of sophistication, ensuring every meal is a feast for the senses. Your dining room becomes a tableau of taste and texture, inviting guests to savor not only the culinary delights but also the visual feast of exquisite design.

Geräumige Moderne Wohnküche mit brauner Wandfarbe, Laminat, braunem Boden, Tunnelkamin und Kaminumrandung aus Backstein in Sonstige
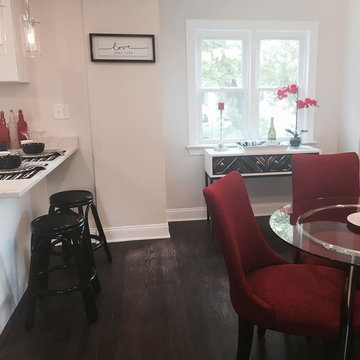
Offenes, Kleines Modernes Esszimmer ohne Kamin mit beiger Wandfarbe, Laminat und braunem Boden in Sonstige
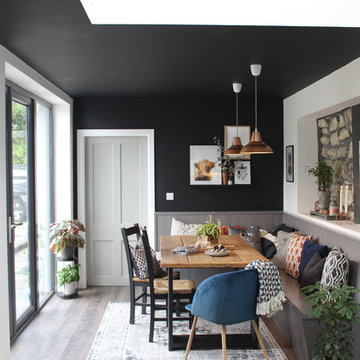
An industrial/modern style kitchen, dining space extension built onto existing cottage.
Mittelgroße Moderne Wohnküche mit Laminat in Sonstige
Mittelgroße Moderne Wohnküche mit Laminat in Sonstige
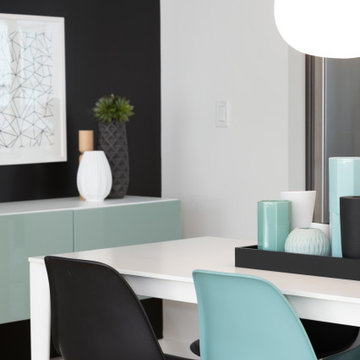
Offenes, Mittelgroßes Nordisches Esszimmer mit schwarzer Wandfarbe, Laminat und braunem Boden in Vancouver
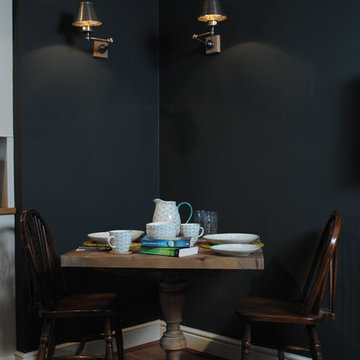
This small eating space is made all the cuter with this lovely reclaimed oak dining table.
Kleines Eklektisches Esszimmer mit grüner Wandfarbe und Laminat in Hampshire
Kleines Eklektisches Esszimmer mit grüner Wandfarbe und Laminat in Hampshire
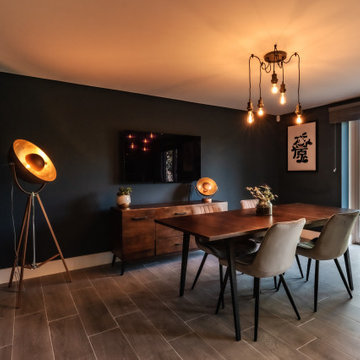
The dining room features mango wood and copper statement lighting all on a Hague Blue backdrop. Artwork featured is by Maxine Gregson and Moruzzi.
Offenes, Mittelgroßes Industrial Esszimmer mit blauer Wandfarbe, Laminat und grauem Boden in Kent
Offenes, Mittelgroßes Industrial Esszimmer mit blauer Wandfarbe, Laminat und grauem Boden in Kent
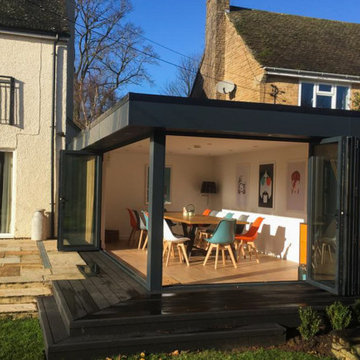
A 6m wide by 3.5m deep garden room was decided upon. It maximises the space available near the house.
With two sets of aluminium bi-fold doors, large sections of the walls fold back to open the dining room out on to the terrace. This lends itself to a very convivial time with friends.
Highly insulated for year-round use
Swift Garden Rooms utilize structural insulated panels - SIP's for the core structure of their buildings.
These panels create not only a strong core structure but also a highly insulated one. Coupled with performance double glazing in the bi-fold doors, Swift buildings are designed for comfortable year-round use.
High-spec interior finish
As we can see from these images, the interior of the outdoor dining room has a crisp modern interior.
The Swift team offer a plastered and decorated interior finish, as standard.
Swift rooms have a well-specified electrical specification that includes power outlets with USB charging points and LED downlights both internally and externally. All electrical fittings have brushed steel finishes, completing the contemporary look.
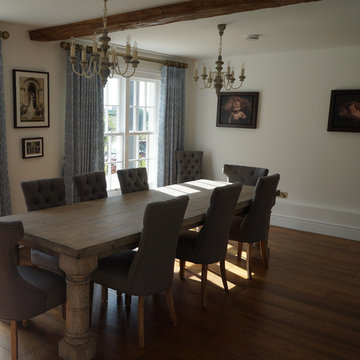
Geschlossenes Modernes Esszimmer mit weißer Wandfarbe, Laminat und braunem Boden in Buckinghamshire
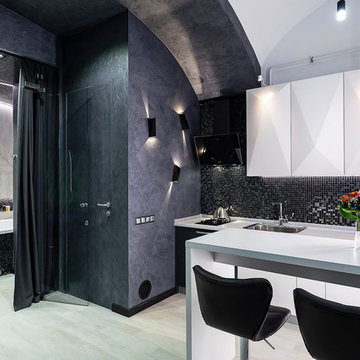
Небольшое пространство - обеденная зона в виде барной стойки и стульев.
Kleine Stilmix Wohnküche mit weißer Wandfarbe, Laminat und grauem Boden in Sankt Petersburg
Kleine Stilmix Wohnküche mit weißer Wandfarbe, Laminat und grauem Boden in Sankt Petersburg
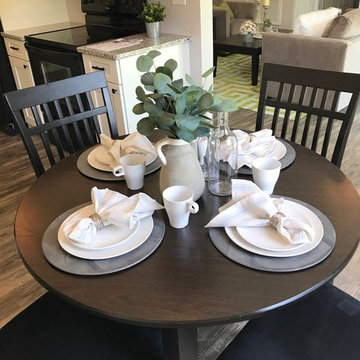
vacant stage - dining room
Mittelgroße Klassische Wohnküche mit grauer Wandfarbe, Laminat und grauem Boden in Orlando
Mittelgroße Klassische Wohnküche mit grauer Wandfarbe, Laminat und grauem Boden in Orlando
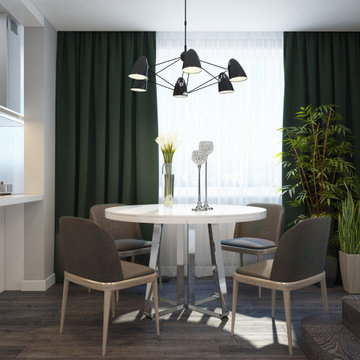
The design project of the studio is in white. The white version of the interior decoration allows to visually expanding the space. The dark wooden floor counterbalances the light space and favorably shades.
The layout of the room is conventionally divided into functional zones. The kitchen area is presented in a combination of white and black. It looks stylish and aesthetically pleasing. Monophonic facades, made to match the walls. The color of the kitchen working wall is a deep dark color, which looks especially impressive with backlighting. The bar counter makes a conditional division between the kitchen and the living room. The main focus of the center of the composition is a round table with metal legs. Fits organically into a restrained but elegant interior. Further, in the recreation area there is an indispensable attribute - a sofa. The green sofa complements the cool white tone and adds serenity to the setting. The fragile glass coffee table enhances the lightness atmosphere.
The installation of an electric fireplace is an interesting design solution. It will create an atmosphere of comfort and warm atmosphere. A niche with shelves made of drywall, serves as a decor and has a functional character. An accent wall with a photo dilutes the monochrome finish. Plants and textiles make the room cozy.
A textured white brick wall highlights the entrance hall. The necessary furniture consists of a hanger, shelves and mirrors. Lighting of the space is represented by built-in lamps, there is also lighting of functional areas.
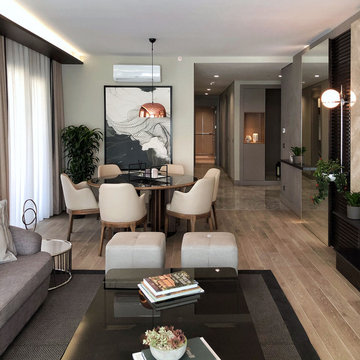
Dining Area
Großes Modernes Esszimmer mit beiger Wandfarbe, Laminat und braunem Boden in Sonstige
Großes Modernes Esszimmer mit beiger Wandfarbe, Laminat und braunem Boden in Sonstige
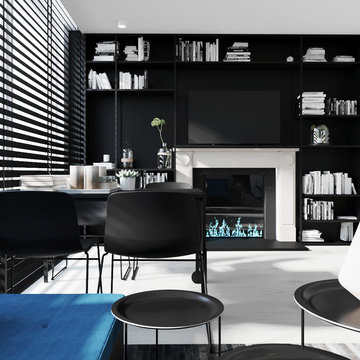
Kleines Industrial Esszimmer mit weißer Wandfarbe, Laminat, Kamin, Kaminumrandung aus Stein und grauem Boden in Brüssel
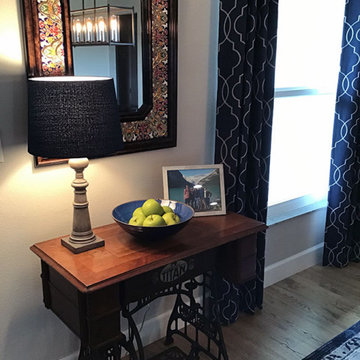
Offenes, Großes Klassisches Esszimmer ohne Kamin mit grauer Wandfarbe, Laminat und beigem Boden in Orlando
Schwarze Esszimmer mit Laminat Ideen und Design
1
