Schwarze Esszimmer mit unterschiedlichen Kaminen Ideen und Design
Suche verfeinern:
Budget
Sortieren nach:Heute beliebt
21 – 40 von 1.107 Fotos

The finished living room at our Kensington apartment renovation. My client wanted a furnishing make-over, so there was no building work required in this stage of the project.
We split the area into the Living room and Dining Room - we will post more images over the coming days..
We wanted to add a splash of colour to liven the space and we did this though accessories, cushions, artwork and the dining chairs. The space works really well and and we changed the bland original living room into a room full of energy and character..
The start of the process was to create floor plans, produce a CAD layout and specify all the furnishing. We designed two bespoke bookcases and created a large window seat hiding the radiators. We also installed a new fireplace which became a focal point at the far end of the room..
I hope you like the photos. We love getting comments from you, so please let me know your thoughts. I would like to say a special thank you to my client, who has been a pleasure to work with and has allowed me to photograph his apartment. We are looking forward to the next phase of this project, which involves extending the property and updating the bathrooms.

Moderne Wohnküche mit weißer Wandfarbe, dunklem Holzboden, braunem Boden, gewölbter Decke, Kamin und Kaminumrandung aus Backstein

Geschlossenes, Mittelgroßes Eklektisches Esszimmer mit brauner Wandfarbe, Kamin, gefliester Kaminumrandung, Kassettendecke und Tapetenwänden in San Francisco
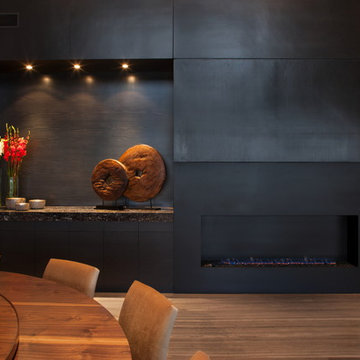
Jorge Taboada
Modernes Esszimmer mit schwarzer Wandfarbe, dunklem Holzboden und Gaskamin in Sonstige
Modernes Esszimmer mit schwarzer Wandfarbe, dunklem Holzboden und Gaskamin in Sonstige
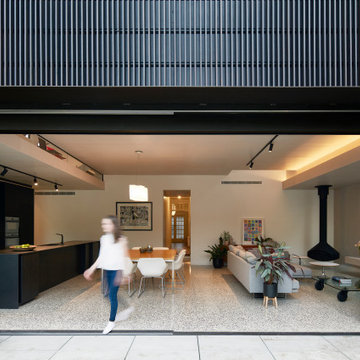
Living spaces from rear garden
Offenes, Großes Modernes Esszimmer mit weißer Wandfarbe, Betonboden, Hängekamin und grauem Boden in Melbourne
Offenes, Großes Modernes Esszimmer mit weißer Wandfarbe, Betonboden, Hängekamin und grauem Boden in Melbourne
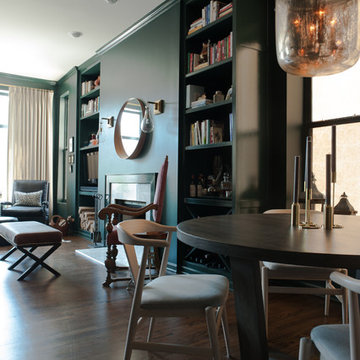
Klassische Wohnküche mit grüner Wandfarbe, dunklem Holzboden, Kamin und Kaminumrandung aus Stein in Chicago
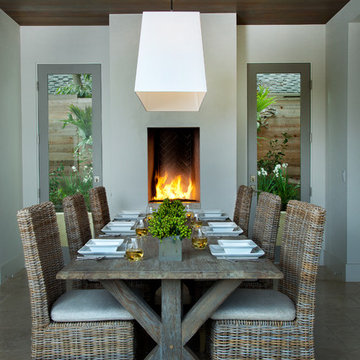
Shelley Metcalf Photographer
Geschlossenes, Mittelgroßes Klassisches Esszimmer mit Kamin, weißer Wandfarbe, Keramikboden und beigem Boden in San Diego
Geschlossenes, Mittelgroßes Klassisches Esszimmer mit Kamin, weißer Wandfarbe, Keramikboden und beigem Boden in San Diego
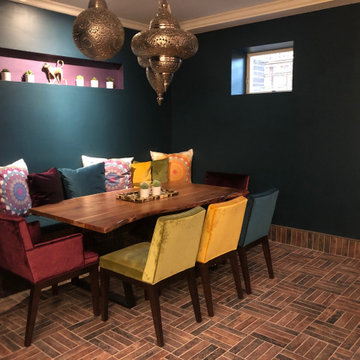
Großes Mediterranes Esszimmer mit grauer Wandfarbe, Gaskamin, gefliester Kaminumrandung und grauem Boden in New York
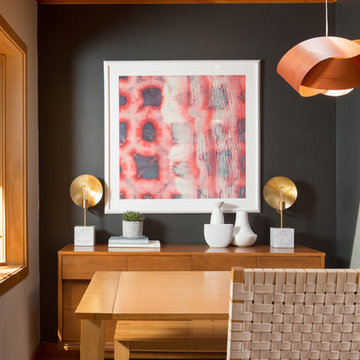
Photography by Alex Crook
www.alexcrook.com
Kleine Mid-Century Wohnküche mit schwarzer Wandfarbe, braunem Holzboden, Tunnelkamin, Kaminumrandung aus Backstein und gelbem Boden in Seattle
Kleine Mid-Century Wohnküche mit schwarzer Wandfarbe, braunem Holzboden, Tunnelkamin, Kaminumrandung aus Backstein und gelbem Boden in Seattle
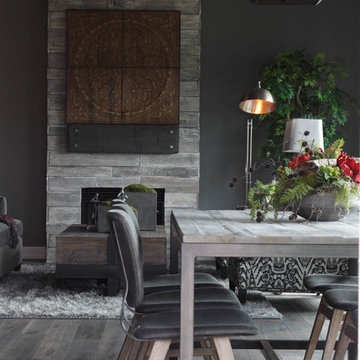
In our work, we see lots of big homes with big spaces. We also see small homes. And we’ll be the first to tell you that size isn’t what matters.
What’s important is scale.
Through design, we can make a small space look big—or make a big space look small. But more important, we can use scale to make your home interiors meet your functional needs while reflecting your personality, values and style.
The Eyes Have It.
When you step into a room, where do you look?
Directing the eye is one of the magic tricks that designers use to create a particular effect.
Bright red apples in a simple glass bowl immediately draws the eye to a kitchen counter. The hefty wood trivet and rounded concrete planter containing succulents echo the shape of the apples and the bowl, while adding new materials. A wood and metal stand holds an iPad or book for easy recipe reference, all atop an elegant light granite counter.
In a separate arrangement, ceramic artichokes create shape and shine but maintain the neutral color for continuity.
In this context, the eye is drawn immediately to the bright red color. That’s why sparse seasonal decorations can be more effective than heavy ornamentation. We can actually take in more when there are fewer items to focus on.
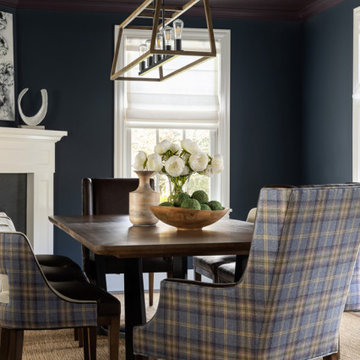
Our Long Island studio designed this stunning home with bright neutrals and classic pops to create a warm, welcoming home with modern amenities. In the kitchen, we chose a blue and white theme and added leather high chairs to give it a classy appeal. Sleek pendants add a hint of elegance.
In the dining room, comfortable chairs with chequered upholstery create a statement. We added a touch of drama by painting the ceiling a deep aubergine. AJI also added a sitting space with a comfortable couch and chairs to bridge the kitchen and the main living space. The family room was designed to create maximum space for get-togethers with a comfy sectional and stylish swivel chairs. The unique wall decor creates interesting pops of color. In the master suite upstairs, we added walk-in closets and a twelve-foot-long window seat. The exquisite en-suite bathroom features a stunning freestanding tub for relaxing after a long day.
---
Project designed by Long Island interior design studio Annette Jaffe Interiors. They serve Long Island including the Hamptons, as well as NYC, the tri-state area, and Boca Raton, FL.
For more about Annette Jaffe Interiors, click here:
https://annettejaffeinteriors.com/
To learn more about this project, click here:
https://annettejaffeinteriors.com/residential-portfolio/long-island-renovation/

Farrow and Ball Hague Blue walls, trim, and ceiling. Versace Home bird wallpaper complements Farrow and Ball Hague blue accents and pink and red furniture. Grand wood beaded chandelier plays on traditional baroque design in a modern way. Old painted windows match the trim, wainscoting and walls. Existing round dining table surrounded by spray painted Carnival red dining room chairs which match the custom curtain rods in living room. Plastered ram sculpture as playful object on floor balances scale and interesting interactive piece for the child of the house.

Uriges Esszimmer mit Gaskamin, Kaminumrandung aus Metall, freigelegten Dachbalken, gewölbter Decke und Holzdecke in Denver

Elegant Dining Room
Geschlossenes, Mittelgroßes Klassisches Esszimmer mit gelber Wandfarbe, dunklem Holzboden, Kamin, Kaminumrandung aus Stein, braunem Boden und Tapetenwänden in Surrey
Geschlossenes, Mittelgroßes Klassisches Esszimmer mit gelber Wandfarbe, dunklem Holzboden, Kamin, Kaminumrandung aus Stein, braunem Boden und Tapetenwänden in Surrey

A large, open fireplace fits the huge volume of the living room.
Photo: David Marlow
Offenes, Geräumiges Modernes Esszimmer mit Betonboden, Eckkamin, Kaminumrandung aus Metall und braunem Boden in Salt Lake City
Offenes, Geräumiges Modernes Esszimmer mit Betonboden, Eckkamin, Kaminumrandung aus Metall und braunem Boden in Salt Lake City

Dining room
Großes Eklektisches Esszimmer mit blauer Wandfarbe, dunklem Holzboden, Kamin, Kaminumrandung aus Stein, braunem Boden, Tapetendecke und Wandpaneelen in New York
Großes Eklektisches Esszimmer mit blauer Wandfarbe, dunklem Holzboden, Kamin, Kaminumrandung aus Stein, braunem Boden, Tapetendecke und Wandpaneelen in New York

A contemporary holiday home located on Victoria's Mornington Peninsula featuring rammed earth walls, timber lined ceilings and flagstone floors. This home incorporates strong, natural elements and the joinery throughout features custom, stained oak timber cabinetry and natural limestone benchtops. With a nod to the mid century modern era and a balance of natural, warm elements this home displays a uniquely Australian design style. This home is a cocoon like sanctuary for rejuvenation and relaxation with all the modern conveniences one could wish for thoughtfully integrated.
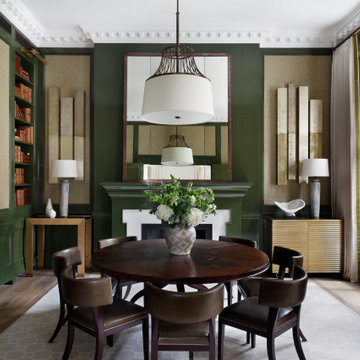
Offenes, Mittelgroßes Klassisches Esszimmer mit grüner Wandfarbe, Kamin und gefliester Kaminumrandung in London
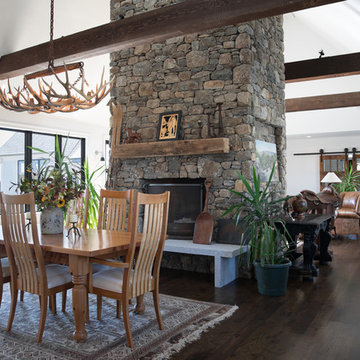
Offenes Country Esszimmer mit weißer Wandfarbe, dunklem Holzboden, Tunnelkamin, Kaminumrandung aus Stein und braunem Boden in New York
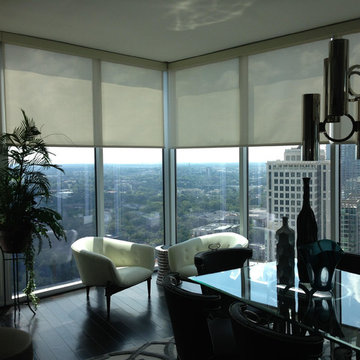
Offenes, Mittelgroßes Modernes Esszimmer mit dunklem Holzboden, braunem Boden, weißer Wandfarbe und Hängekamin in Sonstige
Schwarze Esszimmer mit unterschiedlichen Kaminen Ideen und Design
2