Schwarze Esszimmer mit unterschiedlichen Kaminen Ideen und Design
Suche verfeinern:
Budget
Sortieren nach:Heute beliebt
161 – 180 von 1.107 Fotos
1 von 3

Beautiful Spanish tile details are present in almost
every room of the home creating a unifying theme
and warm atmosphere. Wood beamed ceilings
converge between the living room, dining room,
and kitchen to create an open great room. Arched
windows and large sliding doors frame the amazing
views of the ocean.
Architect: Beving Architecture
Photographs: Jim Bartsch Photographer
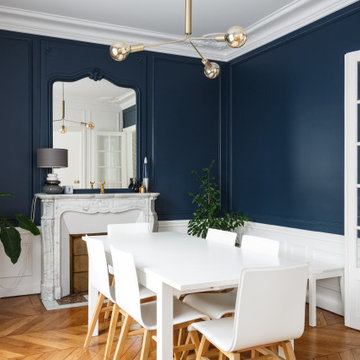
Klassisches Esszimmer mit blauer Wandfarbe, braunem Holzboden, Kamin und braunem Boden in Paris
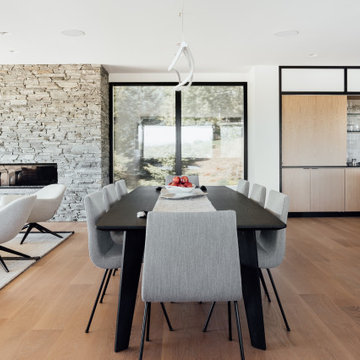
The home is able to achieve passive house standards and take full advantage of the views with the use of Glo’s A7 triple pane windows and doors. The PHIUS (Passive House Institute US) certified series boasts triple pane glazing, a larger thermal break, high-performance spacers, and multiple air-seals. The large picture windows frame the landscape while maintaining comfortable interior temperatures year-round. The strategically placed operable windows throughout the residence offer cross-ventilation and a visual connection to the sweeping views of Utah. The modern hardware and color selection of the windows are not only aesthetically exceptional, but remain true to the mid-century modern design.
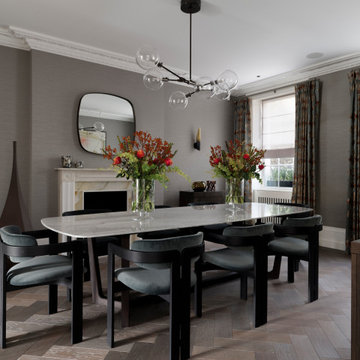
Geschlossenes, Großes Modernes Esszimmer mit grauer Wandfarbe, braunem Holzboden, Kamin, Kaminumrandung aus Stein, grauem Boden und Tapetenwänden in London
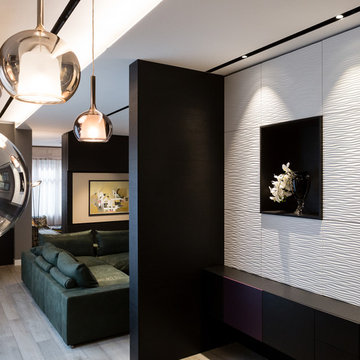
La sala da pranzo è in continuità con la cucina Boffi con il piano in acciaio
sono state create con la CLEAF delle pareti con un decoro grafico ed essenziale che impreziosiscono le finiture.
le Boiserie sono in parte apribili e in parte solo decorative
foto marco Curatolo
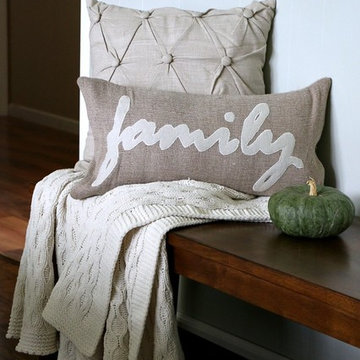
The Colebrook bench embodies casual design at its finest. The rustic oak dining bench is great for accommodating larger families or adding extra seating at those big holiday dinners. And with a raised back edge and footrest stretcher, everyone stays comfortable as they dine.
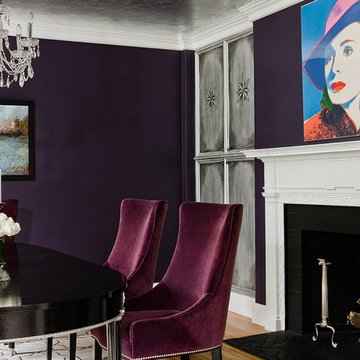
Geschlossenes, Mittelgroßes Klassisches Esszimmer mit lila Wandfarbe, hellem Holzboden, Kamin und gefliester Kaminumrandung in Boston
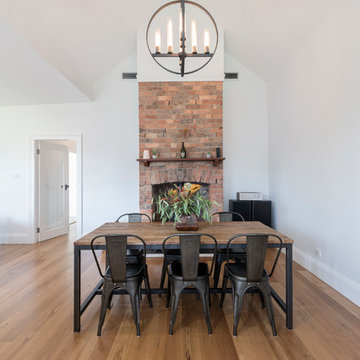
Exposed timber beams and original brick fire place add some real character to this space. Crushing on the pendant beautufilly selected by our amazing clients.
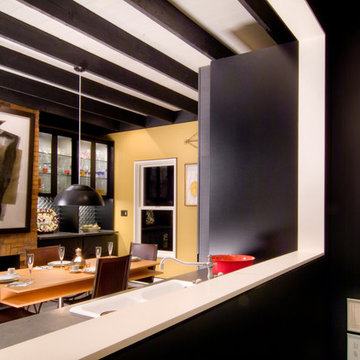
Photography by Nathan Webb, AIA
Mittelgroßes Modernes Esszimmer mit Betonboden, Kamin und Kaminumrandung aus Backstein in Washington, D.C.
Mittelgroßes Modernes Esszimmer mit Betonboden, Kamin und Kaminumrandung aus Backstein in Washington, D.C.

Farrow and Ball Hague Blue walls, trim, and ceiling. Versace Home bird wallpaper complements Farrow and Ball Hague blue accents and pink and red furniture. Grand wood beaded chandelier plays on traditional baroque design in a modern way. Old painted windows match the trim, wainscoting and walls. Existing round dining table surrounded by spray painted Carnival red dining room chairs which match the custom curtain rods in living room. Plastered ram sculpture as playful object on floor balances scale and interesting interactive piece for the child of the house.
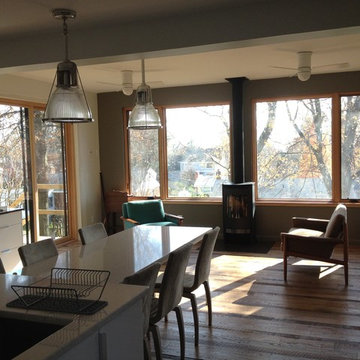
Kleine Stilmix Wohnküche mit bunten Wänden, braunem Holzboden und Kaminofen in Washington, D.C.

Spacecrafting Photography
Offenes, Geräumiges Klassisches Esszimmer mit weißer Wandfarbe, dunklem Holzboden, Tunnelkamin, Kaminumrandung aus Stein, braunem Boden, Kassettendecke und vertäfelten Wänden in Minneapolis
Offenes, Geräumiges Klassisches Esszimmer mit weißer Wandfarbe, dunklem Holzboden, Tunnelkamin, Kaminumrandung aus Stein, braunem Boden, Kassettendecke und vertäfelten Wänden in Minneapolis

This project is the result of research and work lasting several months. This magnificent Haussmannian apartment will inspire you if you are looking for refined and original inspiration.
Here the lights are decorative objects in their own right. Sometimes they take the form of a cloud in the children's room, delicate bubbles in the parents' or floating halos in the living rooms.
The majestic kitchen completely hugs the long wall. It is a unique creation by eggersmann by Paul & Benjamin. A very important piece for the family, it has been designed both to allow them to meet and to welcome official invitations.
The master bathroom is a work of art. There is a minimalist Italian stone shower. Wood gives the room a chic side without being too conspicuous. It is the same wood used for the construction of boats: solid, noble and above all waterproof.
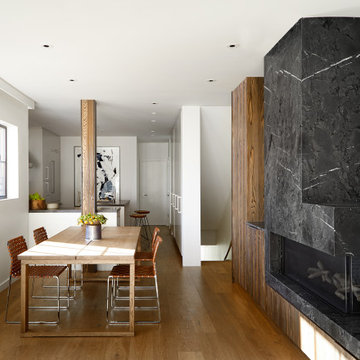
Offenes Industrial Esszimmer mit weißer Wandfarbe, braunem Holzboden, Kamin, Kaminumrandung aus Stein und braunem Boden in San Francisco
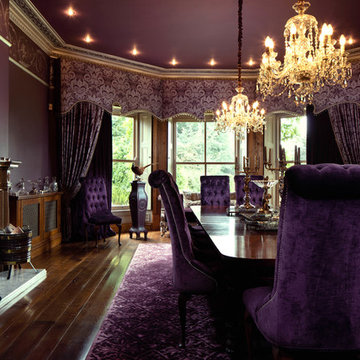
Photo by Sonder Creative.
A lavish entertainment room for guests and dignitaries.
Geschlossenes, Großes Esszimmer mit lila Wandfarbe, dunklem Holzboden, Kaminofen und Kaminumrandung aus Holz in Sonstige
Geschlossenes, Großes Esszimmer mit lila Wandfarbe, dunklem Holzboden, Kaminofen und Kaminumrandung aus Holz in Sonstige

Große Mid-Century Frühstücksecke mit weißer Wandfarbe, hellem Holzboden, Gaskamin, gefliester Kaminumrandung und braunem Boden in Sonstige
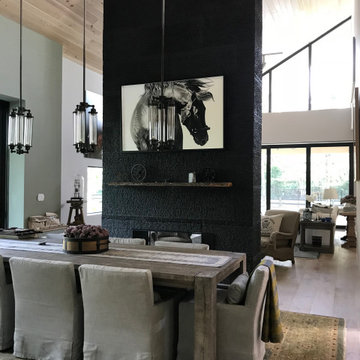
Großes Klassisches Esszimmer mit weißer Wandfarbe, braunem Holzboden, Kamin, braunem Boden und Holzdecke in Miami
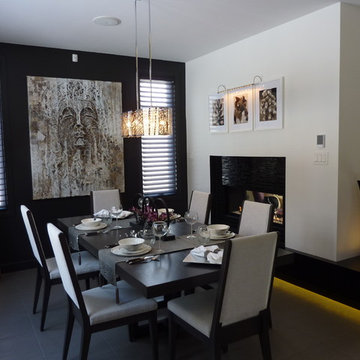
Große Moderne Wohnküche mit beiger Wandfarbe, Keramikboden, Tunnelkamin und gefliester Kaminumrandung in Sonstige
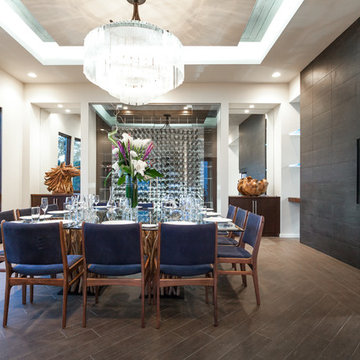
Photographer Kat Alves
Großes Klassisches Esszimmer mit weißer Wandfarbe, Porzellan-Bodenfliesen, gefliester Kaminumrandung, Tunnelkamin und braunem Boden in Sacramento
Großes Klassisches Esszimmer mit weißer Wandfarbe, Porzellan-Bodenfliesen, gefliester Kaminumrandung, Tunnelkamin und braunem Boden in Sacramento

Geschlossenes, Großes Klassisches Esszimmer mit weißer Wandfarbe, braunem Holzboden, Kamin, gefliester Kaminumrandung, braunem Boden, Kassettendecke und vertäfelten Wänden in New York
Schwarze Esszimmer mit unterschiedlichen Kaminen Ideen und Design
9