Schwarze Gästetoilette mit Mosaik-Bodenfliesen Ideen und Design
Suche verfeinern:
Budget
Sortieren nach:Heute beliebt
1 – 20 von 97 Fotos
1 von 3

Klassische Gästetoilette mit Schrankfronten im Shaker-Stil, hellen Holzschränken, Wandtoilette mit Spülkasten, schwarzer Wandfarbe, Mosaik-Bodenfliesen, Unterbauwaschbecken, weißem Boden, weißer Waschtischplatte, eingebautem Waschtisch und Holzdielenwänden in Minneapolis

Photography: Steve Henke
Klassische Gästetoilette mit Schrankfronten mit vertiefter Füllung, dunklen Holzschränken, bunten Wänden, Mosaik-Bodenfliesen, Unterbauwaschbecken, schwarzem Boden und weißer Waschtischplatte in Minneapolis
Klassische Gästetoilette mit Schrankfronten mit vertiefter Füllung, dunklen Holzschränken, bunten Wänden, Mosaik-Bodenfliesen, Unterbauwaschbecken, schwarzem Boden und weißer Waschtischplatte in Minneapolis
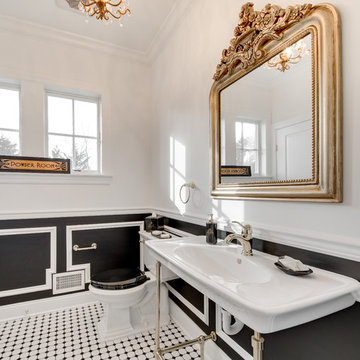
Joe DiDario Photography
Klassische Gästetoilette mit Wandtoilette mit Spülkasten, weißer Wandfarbe, Mosaik-Bodenfliesen, Wandwaschbecken und weißem Boden in New York
Klassische Gästetoilette mit Wandtoilette mit Spülkasten, weißer Wandfarbe, Mosaik-Bodenfliesen, Wandwaschbecken und weißem Boden in New York

When the house was purchased, someone had lowered the ceiling with gyp board. We re-designed it with a coffer that looked original to the house. The antique stand for the vessel sink was sourced from an antique store in Berkeley CA. The flooring was replaced with traditional 1" hex tile.

photography by Scott Benedict
Kleine Moderne Gästetoilette mit flächenbündigen Schrankfronten, Aufsatzwaschbecken, Marmor-Waschbecken/Waschtisch, Wandtoilette mit Spülkasten, schwarzer Wandfarbe, Mosaik-Bodenfliesen, grauen Fliesen, schwarzen Fliesen, Marmorfliesen, hellen Holzschränken und grauer Waschtischplatte in Austin
Kleine Moderne Gästetoilette mit flächenbündigen Schrankfronten, Aufsatzwaschbecken, Marmor-Waschbecken/Waschtisch, Wandtoilette mit Spülkasten, schwarzer Wandfarbe, Mosaik-Bodenfliesen, grauen Fliesen, schwarzen Fliesen, Marmorfliesen, hellen Holzschränken und grauer Waschtischplatte in Austin

Kleine Klassische Gästetoilette mit flächenbündigen Schrankfronten, schwarzen Schränken, Wandtoilette mit Spülkasten, blauer Wandfarbe, Mosaik-Bodenfliesen, Unterbauwaschbecken, Quarzwerkstein-Waschtisch, buntem Boden, grauer Waschtischplatte und eingebautem Waschtisch in Denver
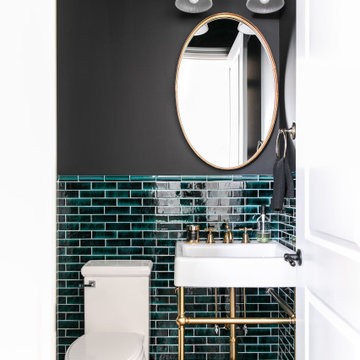
Photo by Jamie Anholt
Kleine Klassische Gästetoilette mit grünen Fliesen, schwarzer Wandfarbe, Mosaik-Bodenfliesen, Sockelwaschbecken und schwarzem Boden in Calgary
Kleine Klassische Gästetoilette mit grünen Fliesen, schwarzer Wandfarbe, Mosaik-Bodenfliesen, Sockelwaschbecken und schwarzem Boden in Calgary

An extensive remodel was needed to bring this home back to its glory. A previous remodel had taken all of the character out of the home. The original kitchen was disconnected from other parts of the home. The new kitchen open up to the other spaces while maintaining the home’s integratory. The kitchen is now the center of the home with a large island for gathering. The bathrooms were reconfigured with custom tiles and vanities. We selected classic finishes with modern touches throughout each space.
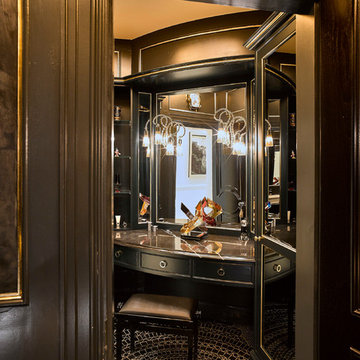
Powder Room
Geräumige Moderne Gästetoilette mit Glasfronten, schwarzen Schränken, Mosaik-Bodenfliesen, Marmor-Waschbecken/Waschtisch, buntem Boden und grauer Waschtischplatte in Glasgow
Geräumige Moderne Gästetoilette mit Glasfronten, schwarzen Schränken, Mosaik-Bodenfliesen, Marmor-Waschbecken/Waschtisch, buntem Boden und grauer Waschtischplatte in Glasgow
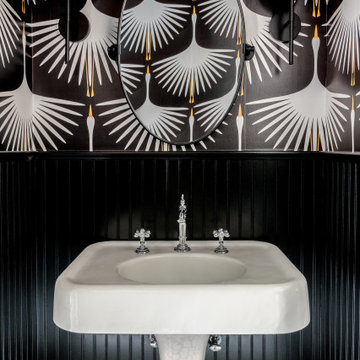
This classic black and white bathroom gets a fun twist with an art-deco wallpaper design and playful floor tile.
Mittelgroße Klassische Gästetoilette mit weißen Schränken, schwarzer Wandfarbe, Mosaik-Bodenfliesen, Sockelwaschbecken, schwarzem Boden, freistehendem Waschtisch und Tapetenwänden in New York
Mittelgroße Klassische Gästetoilette mit weißen Schränken, schwarzer Wandfarbe, Mosaik-Bodenfliesen, Sockelwaschbecken, schwarzem Boden, freistehendem Waschtisch und Tapetenwänden in New York
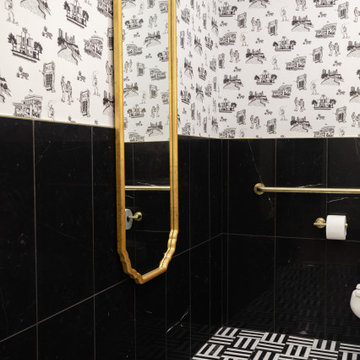
This dark and moody modern bathroom screams luxury. The gold accents and rustic western inspired wallpaper give it so much character. The black and white checkered tile floor gives it the final touch it needs to go from good to exceptional.
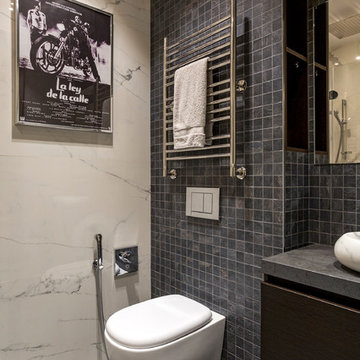
Евгений Кулибаба
Moderne Gästetoilette mit Wandtoilette mit Spülkasten, grauen Fliesen, Mosaikfliesen, Mosaik-Bodenfliesen, Aufsatzwaschbecken und grauem Boden in Moskau
Moderne Gästetoilette mit Wandtoilette mit Spülkasten, grauen Fliesen, Mosaikfliesen, Mosaik-Bodenfliesen, Aufsatzwaschbecken und grauem Boden in Moskau
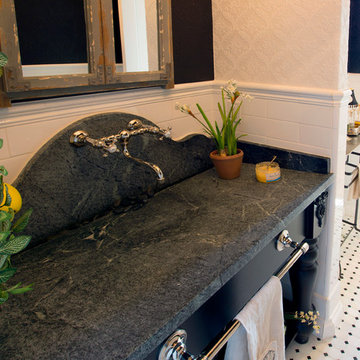
Mittelgroße Retro Gästetoilette mit offenen Schränken, schwarzen Schränken, Wandtoilette mit Spülkasten, weißen Fliesen, Keramikfliesen, schwarzer Wandfarbe, Mosaik-Bodenfliesen, Unterbauwaschbecken, Marmor-Waschbecken/Waschtisch und schwarzer Waschtischplatte in Dallas
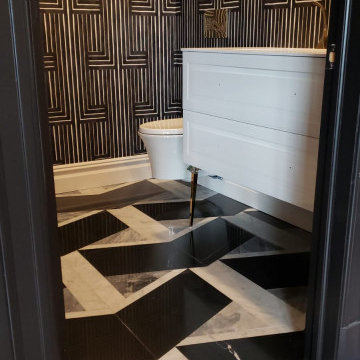
Mittelgroße Moderne Gästetoilette mit weißen Schränken, Wandtoilette, bunten Wänden, Mosaik-Bodenfliesen, integriertem Waschbecken, Mineralwerkstoff-Waschtisch, buntem Boden, weißer Waschtischplatte, schwebendem Waschtisch und Tapetenwänden in New York

The best of the past and present meet in this distinguished design. Custom craftsmanship and distinctive detailing give this lakefront residence its vintage flavor while an open and light-filled floor plan clearly mark it as contemporary. With its interesting shingled roof lines, abundant windows with decorative brackets and welcoming porch, the exterior takes in surrounding views while the interior meets and exceeds contemporary expectations of ease and comfort. The main level features almost 3,000 square feet of open living, from the charming entry with multiple window seats and built-in benches to the central 15 by 22-foot kitchen, 22 by 18-foot living room with fireplace and adjacent dining and a relaxing, almost 300-square-foot screened-in porch. Nearby is a private sitting room and a 14 by 15-foot master bedroom with built-ins and a spa-style double-sink bath with a beautiful barrel-vaulted ceiling. The main level also includes a work room and first floor laundry, while the 2,165-square-foot second level includes three bedroom suites, a loft and a separate 966-square-foot guest quarters with private living area, kitchen and bedroom. Rounding out the offerings is the 1,960-square-foot lower level, where you can rest and recuperate in the sauna after a workout in your nearby exercise room. Also featured is a 21 by 18-family room, a 14 by 17-square-foot home theater, and an 11 by 12-foot guest bedroom suite.
Photography: Ashley Avila Photography & Fulview Builder: J. Peterson Homes Interior Design: Vision Interiors by Visbeen
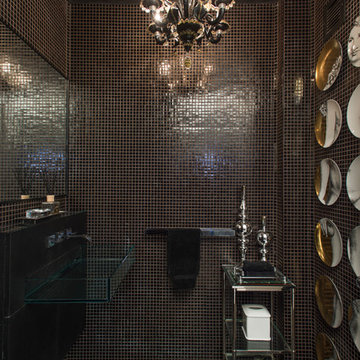
Located in one of the Ritz residential towers in Boston, the project was a complete renovation. The design and scope of work included the entire residence from marble flooring throughout, to movement of walls, new kitchen, bathrooms, all furnishings, lighting, closets, artwork and accessories. Smart home sound and wifi integration throughout including concealed electronic window treatments.
The challenge for the final project design was multifaceted. First and foremost to maintain a light, sheer appearance in the main open areas, while having a considerable amount of seating for living, dining and entertaining purposes. All the while giving an inviting peaceful feel,
and never interfering with the view which was of course the piece de resistance throughout.
Bringing a unique, individual feeling to each of the private rooms to surprise and stimulate the eye while navigating through the residence was also a priority and great pleasure to work on, while incorporating small details within each room to bind the flow from area to area which would not be necessarily obvious to the eye, but palpable in our minds in a very suttle manner. The combination of luxurious textures throughout brought a third dimension into the environments, and one of the many aspects that made the project so exceptionally unique, and a true pleasure to have created. Reach us www.themorsoncollection.com
Photography by Elevin Studio.

Who doesn’t love a jewel box powder room? The beautifully appointed space features wainscot, a custom metallic ceiling, and custom vanity with marble floors. Wallpaper by Nina Campbell for Osborne & Little.
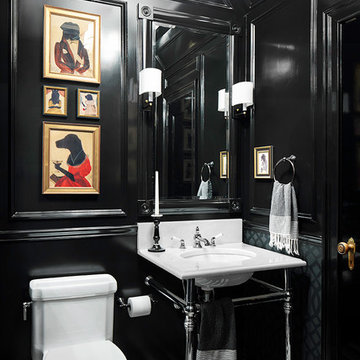
Donna Dotan Photography
Klassische Gästetoilette mit Waschtischkonsole, Toilette mit Aufsatzspülkasten, schwarzer Wandfarbe und Mosaik-Bodenfliesen in New York
Klassische Gästetoilette mit Waschtischkonsole, Toilette mit Aufsatzspülkasten, schwarzer Wandfarbe und Mosaik-Bodenfliesen in New York

Thomas Dalhoff
Kleine Klassische Gästetoilette mit Waschtischkonsole, bunten Wänden und Mosaik-Bodenfliesen in Sydney
Kleine Klassische Gästetoilette mit Waschtischkonsole, bunten Wänden und Mosaik-Bodenfliesen in Sydney

Photo: Drew Callahan
Große Klassische Gästetoilette mit verzierten Schränken, schwarzen Schränken, bunten Wänden, schwarzen Fliesen, Mosaik-Bodenfliesen, Unterbauwaschbecken und Marmor-Waschbecken/Waschtisch in Philadelphia
Große Klassische Gästetoilette mit verzierten Schränken, schwarzen Schränken, bunten Wänden, schwarzen Fliesen, Mosaik-Bodenfliesen, Unterbauwaschbecken und Marmor-Waschbecken/Waschtisch in Philadelphia
Schwarze Gästetoilette mit Mosaik-Bodenfliesen Ideen und Design
1