Schwarze Gästetoilette mit Schrankfronten mit vertiefter Füllung Ideen und Design
Suche verfeinern:
Budget
Sortieren nach:Heute beliebt
1 – 20 von 143 Fotos
1 von 3

Photography by www.mikechajecki.com
Kleine Klassische Gästetoilette mit Schrankfronten mit vertiefter Füllung, schwarzen Schränken, Unterbauwaschbecken, Marmor-Waschbecken/Waschtisch, brauner Wandfarbe und weißer Waschtischplatte in Toronto
Kleine Klassische Gästetoilette mit Schrankfronten mit vertiefter Füllung, schwarzen Schränken, Unterbauwaschbecken, Marmor-Waschbecken/Waschtisch, brauner Wandfarbe und weißer Waschtischplatte in Toronto

You’d never know by looking at this stunning cottage that the project began by raising the entire home six feet above the foundation. The Birchwood field team used their expertise to carefully lift the home in order to pour an entirely new foundation. With the base of the home secure, our craftsmen moved indoors to remodel the home’s kitchen and bathrooms.
The sleek kitchen features gray, custom made inlay cabinetry that brings out the detail in the one of a kind quartz countertop. A glitzy marble tile backsplash completes the contemporary styled kitchen.
Photo credit: Phoenix Photographic

Klassische Gästetoilette mit Schrankfronten mit vertiefter Füllung, hellbraunen Holzschränken, blauer Wandfarbe, Unterbauwaschbecken und buntem Boden in New York

brass taps, cheshire, chevron flooring, dark gray, elegant, herringbone flooring, manchester, timeless design
Mittelgroße Klassische Gästetoilette mit Toilette mit Aufsatzspülkasten, hellem Holzboden, Kalkstein-Waschbecken/Waschtisch, grauer Waschtischplatte, Schrankfronten mit vertiefter Füllung, grauen Schränken, grauer Wandfarbe, Unterbauwaschbecken und beigem Boden in London
Mittelgroße Klassische Gästetoilette mit Toilette mit Aufsatzspülkasten, hellem Holzboden, Kalkstein-Waschbecken/Waschtisch, grauer Waschtischplatte, Schrankfronten mit vertiefter Füllung, grauen Schränken, grauer Wandfarbe, Unterbauwaschbecken und beigem Boden in London
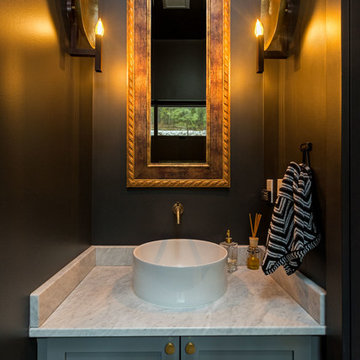
The dark walls and gold tones of the mirror and lights bring warmth to this beautiful powder room.
(Joel Riner Photography)
Kleine Moderne Gästetoilette mit Schrankfronten mit vertiefter Füllung, grauen Schränken, schwarzer Wandfarbe, Aufsatzwaschbecken und Quarzit-Waschtisch in Seattle
Kleine Moderne Gästetoilette mit Schrankfronten mit vertiefter Füllung, grauen Schränken, schwarzer Wandfarbe, Aufsatzwaschbecken und Quarzit-Waschtisch in Seattle

Matt Hesselgrave with Cornerstone Construction Group
Mittelgroße Klassische Gästetoilette mit Einbauwaschbecken, dunklen Holzschränken, Quarzit-Waschtisch, Wandtoilette mit Spülkasten, blauen Fliesen, Keramikfliesen, grauer Wandfarbe und Schrankfronten mit vertiefter Füllung in Seattle
Mittelgroße Klassische Gästetoilette mit Einbauwaschbecken, dunklen Holzschränken, Quarzit-Waschtisch, Wandtoilette mit Spülkasten, blauen Fliesen, Keramikfliesen, grauer Wandfarbe und Schrankfronten mit vertiefter Füllung in Seattle
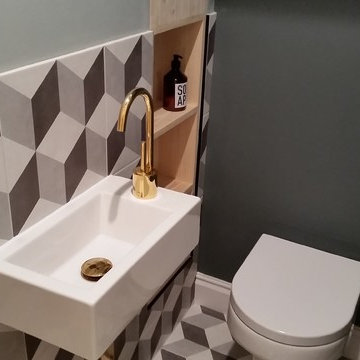
Cloakroom after:
Voila! The tile and greys are a great design pairing. We tiled half way up on one side to enhance width over height in this tiny bathroom.
The big highlight is the 'gold-ware'. It was proving impossible to find a decent tap of height in this squeeze of a space so we expanded our options to look at chrome-ware and chemically altered it to become 'gold plated' at a charge of £60.
Importantly, the storage door was converted into a removable shelf, now allowing to store toiletries.
Design by Faten from LondonFatCat.
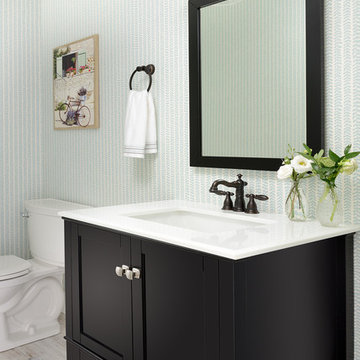
Mittelgroße Maritime Gästetoilette mit Schrankfronten mit vertiefter Füllung, braunen Schränken, Wandtoilette mit Spülkasten, bunten Wänden, Laminat, Einbauwaschbecken, Quarzwerkstein-Waschtisch, grauem Boden und weißer Waschtischplatte in Toronto
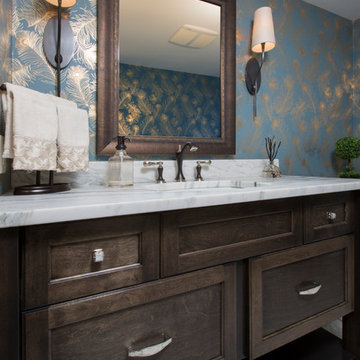
This Powder Room is used for guests and as the Main Floor bathroom. The finishes needed to be fantastic and easy to maintain.
The combined finishes of polished Nickel and Matte Oiled Rubbed Bronze used on the fixtures and accents tied into the gold feather wallpaper make this small room feel alive.
Local artists assisted in the finished look of this Powder Room. Framer's Workshop crafted the custom mirror and Suzan J Designs provided the stunning wallpaper.
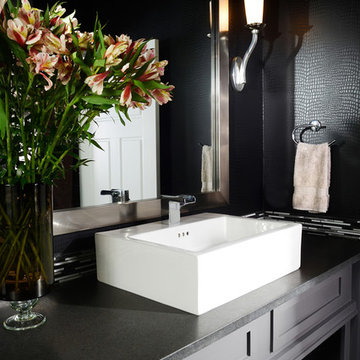
Dramatic, classic and modern; Obelisk Home’s challenge from the homeowner. We now had to convince the client that a dramatic black alligator wallpaper mixed with a black metallic tile, a sleek black countertop and a colorful listello strip would be the perfect mix in this small space. It is simple, yet shiny light fixtures and a mirror, create reflectivity, warmth and interest. The cabinets were finished in a warm grey with lots of under-cabinet space for storage. Powder baths never seem to have enough storage, but not this one. This space is now the favorite of the homeowners and visitors.
Photos by Jeremy Mason McGraw

Alexandra Conn
Kleine Maritime Gästetoilette mit Schrankfronten mit vertiefter Füllung, blauen Schränken, weißer Wandfarbe, braunem Holzboden und Quarzit-Waschtisch in Philadelphia
Kleine Maritime Gästetoilette mit Schrankfronten mit vertiefter Füllung, blauen Schränken, weißer Wandfarbe, braunem Holzboden und Quarzit-Waschtisch in Philadelphia

Powder room off the kitchen with ship lap walls painted black and since we had some cypress left..we used it here.
Country Gästetoilette mit Schrankfronten mit vertiefter Füllung, hellen Holzschränken, schwarzer Wandfarbe, dunklem Holzboden, Unterbauwaschbecken, braunem Boden, weißer Waschtischplatte, eingebautem Waschtisch und Holzdielenwänden in Atlanta
Country Gästetoilette mit Schrankfronten mit vertiefter Füllung, hellen Holzschränken, schwarzer Wandfarbe, dunklem Holzboden, Unterbauwaschbecken, braunem Boden, weißer Waschtischplatte, eingebautem Waschtisch und Holzdielenwänden in Atlanta
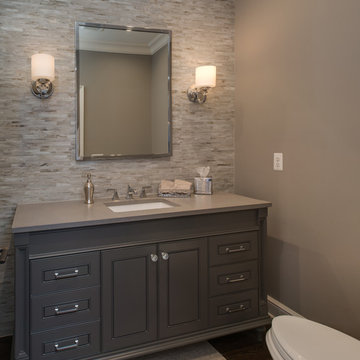
Mittelgroße Klassische Gästetoilette mit grauen Schränken, Toilette mit Aufsatzspülkasten, grauen Fliesen, Stäbchenfliesen, grauer Wandfarbe, dunklem Holzboden, Unterbauwaschbecken, Mineralwerkstoff-Waschtisch und Schrankfronten mit vertiefter Füllung in Detroit
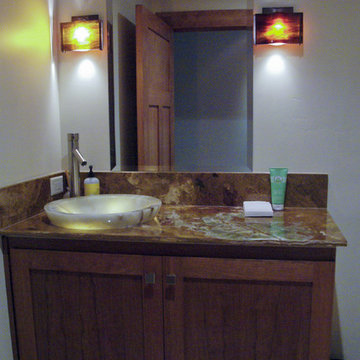
Kacie Young
Kleine Urige Gästetoilette mit Schrankfronten mit vertiefter Füllung, Granit-Waschbecken/Waschtisch, Toilette mit Aufsatzspülkasten, weißer Wandfarbe, Keramikboden und hellbraunen Holzschränken in Sacramento
Kleine Urige Gästetoilette mit Schrankfronten mit vertiefter Füllung, Granit-Waschbecken/Waschtisch, Toilette mit Aufsatzspülkasten, weißer Wandfarbe, Keramikboden und hellbraunen Holzschränken in Sacramento
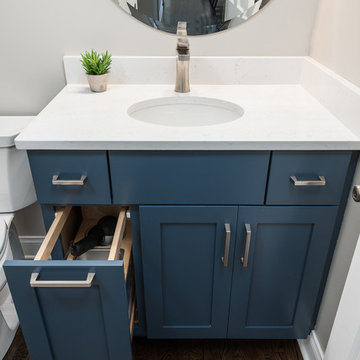
Picture Perfect House
Kleine Klassische Gästetoilette mit Schrankfronten mit vertiefter Füllung, blauen Schränken, Wandtoilette mit Spülkasten, braunem Holzboden, Unterbauwaschbecken, Quarzit-Waschtisch, braunem Boden, weißer Waschtischplatte und beiger Wandfarbe in Chicago
Kleine Klassische Gästetoilette mit Schrankfronten mit vertiefter Füllung, blauen Schränken, Wandtoilette mit Spülkasten, braunem Holzboden, Unterbauwaschbecken, Quarzit-Waschtisch, braunem Boden, weißer Waschtischplatte und beiger Wandfarbe in Chicago

Download our free ebook, Creating the Ideal Kitchen. DOWNLOAD NOW
This family from Wheaton was ready to remodel their kitchen, dining room and powder room. The project didn’t call for any structural or space planning changes but the makeover still had a massive impact on their home. The homeowners wanted to change their dated 1990’s brown speckled granite and light maple kitchen. They liked the welcoming feeling they got from the wood and warm tones in their current kitchen, but this style clashed with their vision of a deVOL type kitchen, a London-based furniture company. Their inspiration came from the country homes of the UK that mix the warmth of traditional detail with clean lines and modern updates.
To create their vision, we started with all new framed cabinets with a modified overlay painted in beautiful, understated colors. Our clients were adamant about “no white cabinets.” Instead we used an oyster color for the perimeter and a custom color match to a specific shade of green chosen by the homeowner. The use of a simple color pallet reduces the visual noise and allows the space to feel open and welcoming. We also painted the trim above the cabinets the same color to make the cabinets look taller. The room trim was painted a bright clean white to match the ceiling.
In true English fashion our clients are not coffee drinkers, but they LOVE tea. We created a tea station for them where they can prepare and serve tea. We added plenty of glass to showcase their tea mugs and adapted the cabinetry below to accommodate storage for their tea items. Function is also key for the English kitchen and the homeowners. They requested a deep farmhouse sink and a cabinet devoted to their heavy mixer because they bake a lot. We then got rid of the stovetop on the island and wall oven and replaced both of them with a range located against the far wall. This gives them plenty of space on the island to roll out dough and prepare any number of baked goods. We then removed the bifold pantry doors and created custom built-ins with plenty of usable storage for all their cooking and baking needs.
The client wanted a big change to the dining room but still wanted to use their own furniture and rug. We installed a toile-like wallpaper on the top half of the room and supported it with white wainscot paneling. We also changed out the light fixture, showing us once again that small changes can have a big impact.
As the final touch, we also re-did the powder room to be in line with the rest of the first floor. We had the new vanity painted in the same oyster color as the kitchen cabinets and then covered the walls in a whimsical patterned wallpaper. Although the homeowners like subtle neutral colors they were willing to go a bit bold in the powder room for something unexpected. For more design inspiration go to: www.kitchenstudio-ge.com
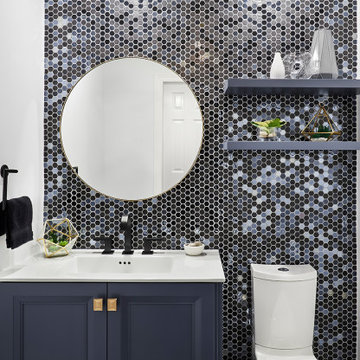
Kleine Moderne Gästetoilette mit Schrankfronten mit vertiefter Füllung, blauen Schränken, farbigen Fliesen, Mosaikfliesen, weißer Wandfarbe, integriertem Waschbecken und weißer Waschtischplatte in Toronto

Clay Cox, Kitchen Designer; Giovanni Photography
Mittelgroße Klassische Gästetoilette mit Schrankfronten mit vertiefter Füllung, schwarzen Schränken, Wandtoilette mit Spülkasten, schwarzer Wandfarbe, Keramikboden, Aufsatzwaschbecken, Quarzwerkstein-Waschtisch und buntem Boden in Miami
Mittelgroße Klassische Gästetoilette mit Schrankfronten mit vertiefter Füllung, schwarzen Schränken, Wandtoilette mit Spülkasten, schwarzer Wandfarbe, Keramikboden, Aufsatzwaschbecken, Quarzwerkstein-Waschtisch und buntem Boden in Miami

Kate & Keith Photography
Kleine Klassische Gästetoilette mit grauen Schränken, bunten Wänden, braunem Holzboden, Unterbauwaschbecken, Wandtoilette mit Spülkasten und Schrankfronten mit vertiefter Füllung in Boston
Kleine Klassische Gästetoilette mit grauen Schränken, bunten Wänden, braunem Holzboden, Unterbauwaschbecken, Wandtoilette mit Spülkasten und Schrankfronten mit vertiefter Füllung in Boston
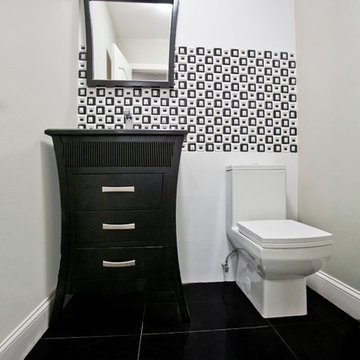
Kleine Moderne Gästetoilette mit Unterbauwaschbecken, Schrankfronten mit vertiefter Füllung, schwarzen Schränken, Quarzwerkstein-Waschtisch, Wandtoilette mit Spülkasten, schwarz-weißen Fliesen, Keramikfliesen, grüner Wandfarbe und Keramikboden in New York
Schwarze Gästetoilette mit Schrankfronten mit vertiefter Füllung Ideen und Design
1