Häuser mit schwarzem Dach Ideen und Design
Suche verfeinern:
Budget
Sortieren nach:Heute beliebt
61 – 80 von 13.720 Fotos

Großes, Zweistöckiges Country Einfamilienhaus mit Faserzement-Fassade, weißer Fassadenfarbe, Satteldach, Schindeldach, schwarzem Dach und Wandpaneelen in Sonstige

Custom two story home with board and batten siding.
Mittelgroßes, Zweistöckiges Country Einfamilienhaus mit Mix-Fassade, bunter Fassadenfarbe, Satteldach, Misch-Dachdeckung, schwarzem Dach und Wandpaneelen
Mittelgroßes, Zweistöckiges Country Einfamilienhaus mit Mix-Fassade, bunter Fassadenfarbe, Satteldach, Misch-Dachdeckung, schwarzem Dach und Wandpaneelen

1,000 sf addition to two hundred year old cape house. New addition houses a master suite with bathroom and walk in closet, family room, and new two car garage below. Addition is clad in James Hardie Board and Batten in Ocean Blue.
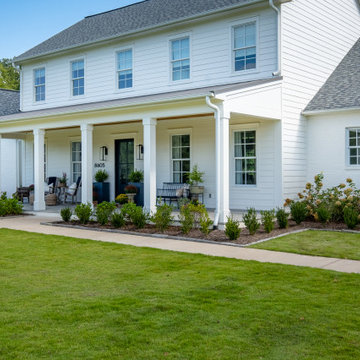
Großes, Zweistöckiges Klassisches Einfamilienhaus mit Faserzement-Fassade, Blechdach und schwarzem Dach in Little Rock

A Scandinavian modern home in Shorewood, Minnesota with simple gable roof forms and black exterior. The entry has been sided with Resysta, a durable rainscreen material that is natural in appearance.

This 1970s ranch home in South East Denver was roasting in the summer and freezing in the winter. It was also time to replace the wood composite siding throughout the home. Since Colorado Siding Repair was planning to remove and replace all the siding, we proposed that we install OSB underlayment and insulation under the new siding to improve it’s heating and cooling throughout the year.
After we addressed the insulation of their home, we installed James Hardie ColorPlus® fiber cement siding in Grey Slate with Arctic White trim. James Hardie offers ColorPlus® Board & Batten. We installed Board & Batten in the front of the home and Cedarmill HardiPlank® in the back of the home. Fiber cement siding also helps improve the insulative value of any home because of the quality of the product and how durable it is against Colorado’s harsh climate.
We also installed James Hardie beaded porch panel for the ceiling above the front porch to complete this home exterior make over. We think that this 1970s ranch home looks like a dream now with the full exterior remodel. What do you think?

This 1970s ranch home in South East Denver was roasting in the summer and freezing in the winter. It was also time to replace the wood composite siding throughout the home. Since Colorado Siding Repair was planning to remove and replace all the siding, we proposed that we install OSB underlayment and insulation under the new siding to improve it’s heating and cooling throughout the year.
After we addressed the insulation of their home, we installed James Hardie ColorPlus® fiber cement siding in Grey Slate with Arctic White trim. James Hardie offers ColorPlus® Board & Batten. We installed Board & Batten in the front of the home and Cedarmill HardiPlank® in the back of the home. Fiber cement siding also helps improve the insulative value of any home because of the quality of the product and how durable it is against Colorado’s harsh climate.
We also installed James Hardie beaded porch panel for the ceiling above the front porch to complete this home exterior make over. We think that this 1970s ranch home looks like a dream now with the full exterior remodel. What do you think?

Our clients wanted the ultimate modern farmhouse custom dream home. They found property in the Santa Rosa Valley with an existing house on 3 ½ acres. They could envision a new home with a pool, a barn, and a place to raise horses. JRP and the clients went all in, sparing no expense. Thus, the old house was demolished and the couple’s dream home began to come to fruition.
The result is a simple, contemporary layout with ample light thanks to the open floor plan. When it comes to a modern farmhouse aesthetic, it’s all about neutral hues, wood accents, and furniture with clean lines. Every room is thoughtfully crafted with its own personality. Yet still reflects a bit of that farmhouse charm.
Their considerable-sized kitchen is a union of rustic warmth and industrial simplicity. The all-white shaker cabinetry and subway backsplash light up the room. All white everything complimented by warm wood flooring and matte black fixtures. The stunning custom Raw Urth reclaimed steel hood is also a star focal point in this gorgeous space. Not to mention the wet bar area with its unique open shelves above not one, but two integrated wine chillers. It’s also thoughtfully positioned next to the large pantry with a farmhouse style staple: a sliding barn door.
The master bathroom is relaxation at its finest. Monochromatic colors and a pop of pattern on the floor lend a fashionable look to this private retreat. Matte black finishes stand out against a stark white backsplash, complement charcoal veins in the marble looking countertop, and is cohesive with the entire look. The matte black shower units really add a dramatic finish to this luxurious large walk-in shower.
Photographer: Andrew - OpenHouse VC
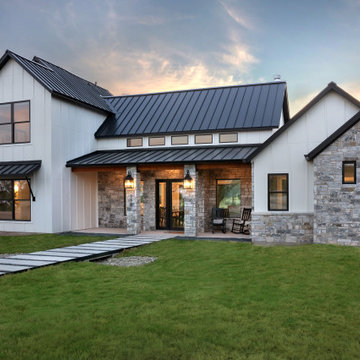
Beautiful black and white modern farmhouse exterior with stonework.
Landhaus Einfamilienhaus mit weißer Fassadenfarbe und schwarzem Dach in Austin
Landhaus Einfamilienhaus mit weißer Fassadenfarbe und schwarzem Dach in Austin
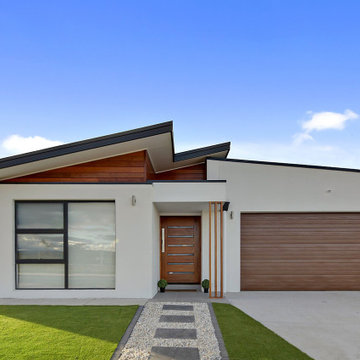
Großes, Einstöckiges Modernes Einfamilienhaus mit Mix-Fassade, bunter Fassadenfarbe, Pultdach und schwarzem Dach in Canberra - Queanbeyan

The absolutely amazing home was a complete remodel. Located on a private island and with the Atlantic Ocean as your back yard.
Geräumiges, Dreistöckiges Maritimes Einfamilienhaus mit Faserzement-Fassade, weißer Fassadenfarbe, Walmdach, Schindeldach, schwarzem Dach und Verschalung in Wilmington
Geräumiges, Dreistöckiges Maritimes Einfamilienhaus mit Faserzement-Fassade, weißer Fassadenfarbe, Walmdach, Schindeldach, schwarzem Dach und Verschalung in Wilmington
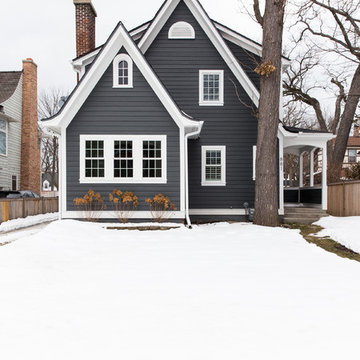
Katie Basil Photography
Zweistöckiges, Großes Klassisches Einfamilienhaus mit Faserzement-Fassade, blauer Fassadenfarbe, Satteldach, Schindeldach, schwarzem Dach und Verschalung in Chicago
Zweistöckiges, Großes Klassisches Einfamilienhaus mit Faserzement-Fassade, blauer Fassadenfarbe, Satteldach, Schindeldach, schwarzem Dach und Verschalung in Chicago
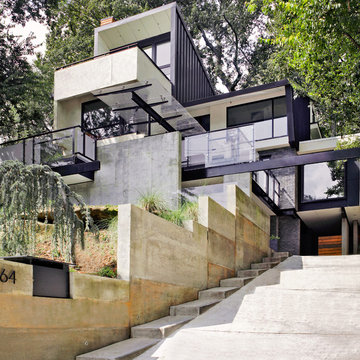
Großes, Dreistöckiges Modernes Haus mit Backsteinfassade, bunter Fassadenfarbe, Flachdach, Blechdach und schwarzem Dach in San Francisco

The site for this new house was specifically selected for its proximity to nature while remaining connected to the urban amenities of Arlington and DC. From the beginning, the homeowners were mindful of the environmental impact of this house, so the goal was to get the project LEED certified. Even though the owner’s programmatic needs ultimately grew the house to almost 8,000 square feet, the design team was able to obtain LEED Silver for the project.
The first floor houses the public spaces of the program: living, dining, kitchen, family room, power room, library, mudroom and screened porch. The second and third floors contain the master suite, four bedrooms, office, three bathrooms and laundry. The entire basement is dedicated to recreational spaces which include a billiard room, craft room, exercise room, media room and a wine cellar.
To minimize the mass of the house, the architects designed low bearing roofs to reduce the height from above, while bringing the ground plain up by specifying local Carder Rock stone for the foundation walls. The landscape around the house further anchored the house by installing retaining walls using the same stone as the foundation. The remaining areas on the property were heavily landscaped with climate appropriate vegetation, retaining walls, and minimal turf.
Other LEED elements include LED lighting, geothermal heating system, heat-pump water heater, FSA certified woods, low VOC paints and high R-value insulation and windows.
Hoachlander Davis Photography
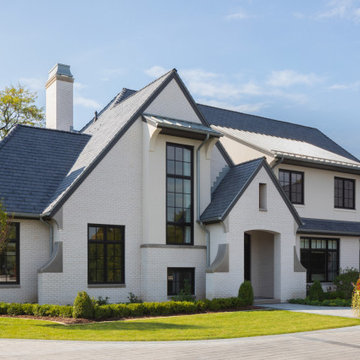
Located in a charming Southeast Wisconsin community known for its rich architecture, the Modern European Residence is perched atop a hill overlooking the street below. The dimensionality of the roof lines activates large-format architectural details softened with curved stone accents. Stacking chimneys create a rhythm that playfully contrasts the diminishing roof edges. A hint of symmetry develops from the overall massing, window groupings and steeply pitched roofs. Locally sourced, durable materials dress the stately residence with white-fired brick and natural zinc roof accents contrasted with the dark simulated slate roof and aluminum-clad windows. Manicured lawn and modern landscaping blocks soften the pedestrian approach from the granite auto court.
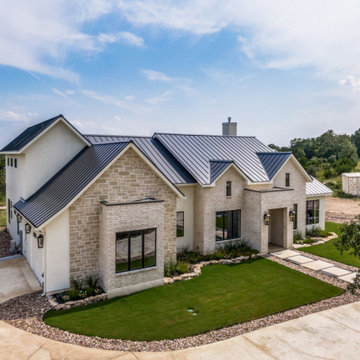
Großes, Zweistöckiges Klassisches Einfamilienhaus mit Backsteinfassade, weißer Fassadenfarbe, Pultdach, Blechdach und schwarzem Dach in Austin
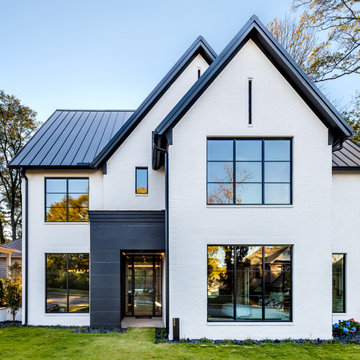
Modern Contrast Exterior
Zweistöckiges Modernes Einfamilienhaus mit Backsteinfassade, weißer Fassadenfarbe, Satteldach, Blechdach und schwarzem Dach in Sonstige
Zweistöckiges Modernes Einfamilienhaus mit Backsteinfassade, weißer Fassadenfarbe, Satteldach, Blechdach und schwarzem Dach in Sonstige
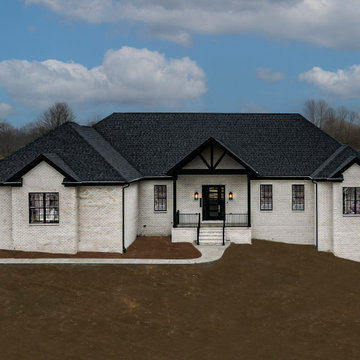
Großes, Zweistöckiges Landhausstil Einfamilienhaus mit Backsteinfassade, weißer Fassadenfarbe, Walmdach, Schindeldach und schwarzem Dach in Sonstige

Großes, Dreistöckiges Country Haus mit Backsteinfassade, gelber Fassadenfarbe, Pultdach, Schindeldach, schwarzem Dach und Wandpaneelen in Chicago
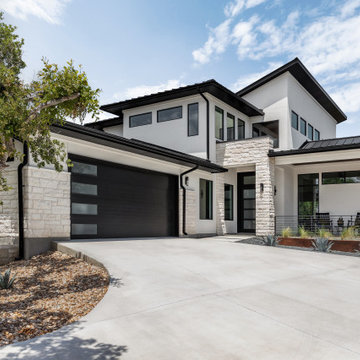
Zweistöckiges Modernes Einfamilienhaus mit Putzfassade, weißer Fassadenfarbe, Blechdach und schwarzem Dach in Austin
Häuser mit schwarzem Dach Ideen und Design
4