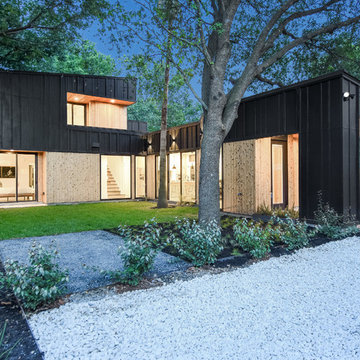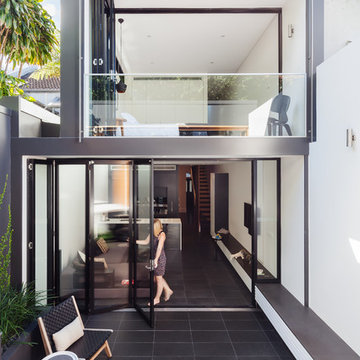Häuser mit schwarzer Fassadenfarbe Ideen und Design
Suche verfeinern:
Budget
Sortieren nach:Heute beliebt
161 – 180 von 10.872 Fotos
1 von 3
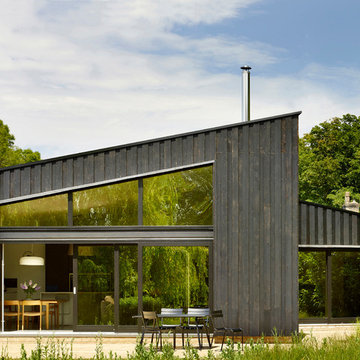
This project is a new-build house set in the grounds of a listed building in Suffolk. In discussion with the local planning department we designed the new house to be sympathetic with the agricultural buildings in the Conservation Area . The varied roof profile, charred larch cladding and sedum roof provide a ‘pared back’ and sculptural interpretation of this aesthetic. Super-insulation, triple glazing and mechanical ventilation heat recovery provide a very energy efficient building, whilst an air source heat pump and solar thermal panels ensure that there is a renewable heat source.
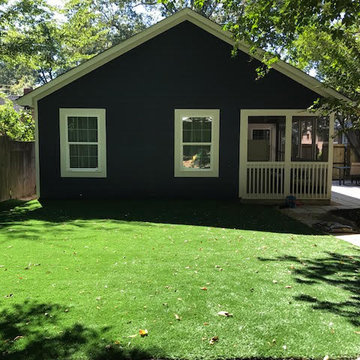
Kleines, Einstöckiges Klassisches Haus mit schwarzer Fassadenfarbe, Satteldach und Schindeldach in Birmingham
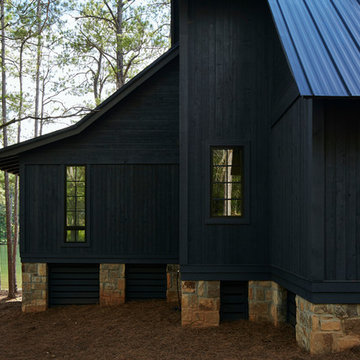
Großes, Zweistöckiges Uriges Haus mit schwarzer Fassadenfarbe, Satteldach und Blechdach in Birmingham
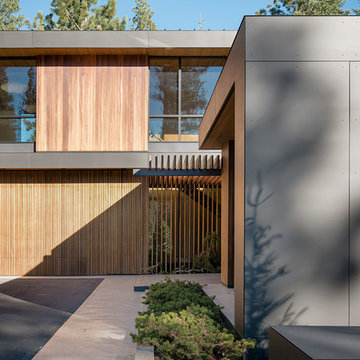
Joe Fletcher
Mittelgroßes, Zweistöckiges Modernes Einfamilienhaus mit Metallfassade, schwarzer Fassadenfarbe, Flachdach und Blechdach in San Francisco
Mittelgroßes, Zweistöckiges Modernes Einfamilienhaus mit Metallfassade, schwarzer Fassadenfarbe, Flachdach und Blechdach in San Francisco
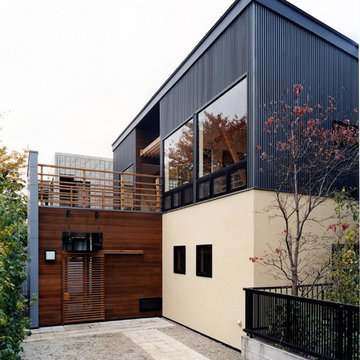
Zweistöckiges Modernes Einfamilienhaus mit Metallfassade, schwarzer Fassadenfarbe und Pultdach in Tokio
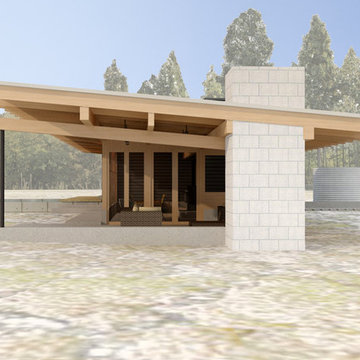
Rural vacation cabin with rainwater catchment and storage.
Mittelgroße, Einstöckige Moderne Holzfassade Haus mit schwarzer Fassadenfarbe und Pultdach in Seattle
Mittelgroße, Einstöckige Moderne Holzfassade Haus mit schwarzer Fassadenfarbe und Pultdach in Seattle

RVP Photography
Kleines, Einstöckiges Modernes Haus mit Metallfassade, schwarzer Fassadenfarbe und Pultdach in Cincinnati
Kleines, Einstöckiges Modernes Haus mit Metallfassade, schwarzer Fassadenfarbe und Pultdach in Cincinnati
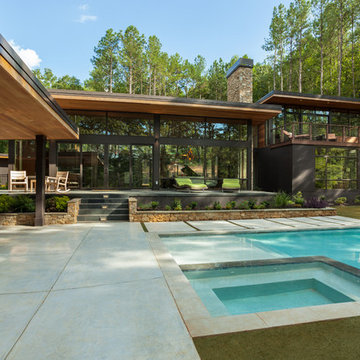
Mittelgroßes, Zweistöckiges Modernes Haus mit Mix-Fassade, schwarzer Fassadenfarbe und Flachdach in Charlotte

追分の家|菊池ひろ建築設計室
撮影 辻岡利之
Zweistöckiges Modernes Haus mit schwarzer Fassadenfarbe, Satteldach und Blechdach in Sonstige
Zweistöckiges Modernes Haus mit schwarzer Fassadenfarbe, Satteldach und Blechdach in Sonstige

After
Kleines, Einstöckiges Klassisches Haus mit Mix-Fassade und schwarzer Fassadenfarbe in Cleveland
Kleines, Einstöckiges Klassisches Haus mit Mix-Fassade und schwarzer Fassadenfarbe in Cleveland
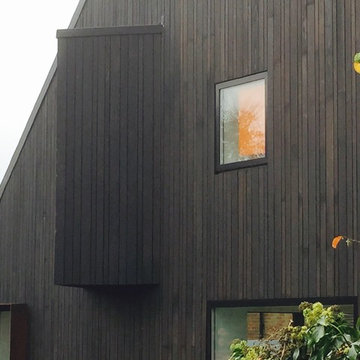
A newly renovated property designed by the Architects at Jestico + Whiles.
Kyōka sa reta kokumotsu - 強化された穀物, the modified shousugiban style blackened cladding manufactured by www.shousugiban.co.uk Japanese style with Cor-Ten steel additions.
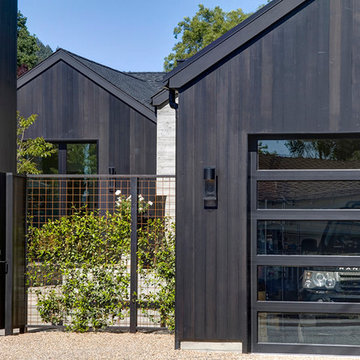
Großes, Zweistöckiges Landhausstil Haus mit Mix-Fassade und schwarzer Fassadenfarbe in San Francisco
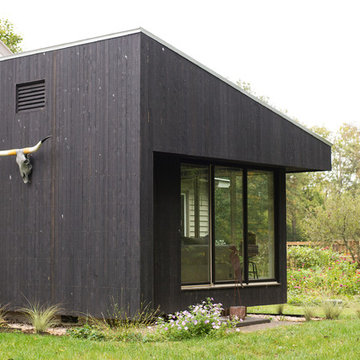
Design by Eugene Stoltzfus Architects
Kleine, Einstöckige Moderne Holzfassade Haus mit schwarzer Fassadenfarbe und Pultdach in Sonstige
Kleine, Einstöckige Moderne Holzfassade Haus mit schwarzer Fassadenfarbe und Pultdach in Sonstige

Paul Craig ©Paul Craig 2014 All Rights Reserved
Mittelgroßes, Einstöckiges Modernes Haus mit schwarzer Fassadenfarbe und Flachdach in London
Mittelgroßes, Einstöckiges Modernes Haus mit schwarzer Fassadenfarbe und Flachdach in London
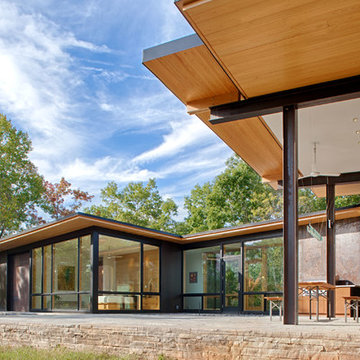
This modern lake house is located in the foothills of the Blue Ridge Mountains. The residence overlooks a mountain lake with expansive mountain views beyond. The design ties the home to its surroundings and enhances the ability to experience both home and nature together. The entry level serves as the primary living space and is situated into three groupings; the Great Room, the Guest Suite and the Master Suite. A glass connector links the Master Suite, providing privacy and the opportunity for terrace and garden areas.
Won a 2013 AIANC Design Award. Featured in the Austrian magazine, More Than Design. Featured in Carolina Home and Garden, Summer 2015.
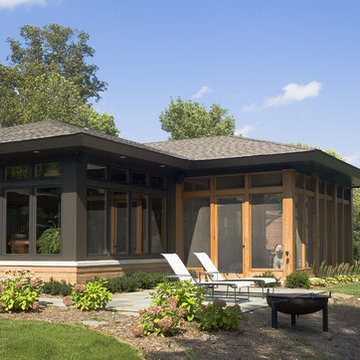
Photography by Andrea Rugg
Großes, Einstöckiges Retro Haus mit Mix-Fassade, schwarzer Fassadenfarbe und Walmdach in Minneapolis
Großes, Einstöckiges Retro Haus mit Mix-Fassade, schwarzer Fassadenfarbe und Walmdach in Minneapolis
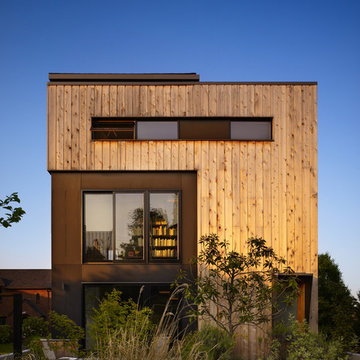
The exterior of this Seattle modern house designed by chadbourne + doss architects is a composition of wood, steel, and cement panel. 4 floors and a roof deck connect indoors and out and provide framed views of Portage Bay.
Photo by Benjamin Benschneider

Mittelgroßes, Zweistöckiges Modernes Haus mit Betonfassade, schwarzer Fassadenfarbe und Flachdach in Aarhus
Häuser mit schwarzer Fassadenfarbe Ideen und Design
9
