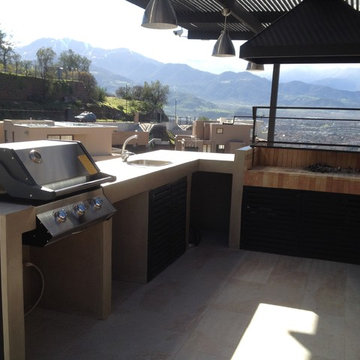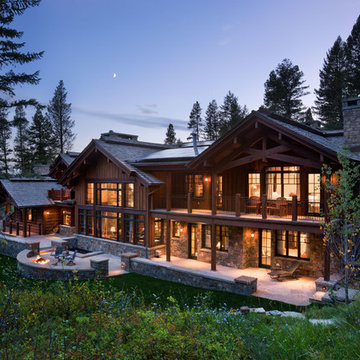Schwarze Häuser Ideen und Design
Suche verfeinern:
Budget
Sortieren nach:Heute beliebt
121 – 140 von 134.244 Fotos
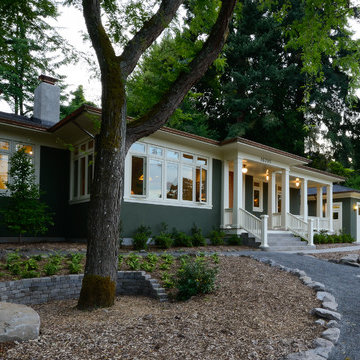
New 1-story house with detached garage with a front view of the Willamette River and a back garden courtyard tucked into the sloped bank of the river.
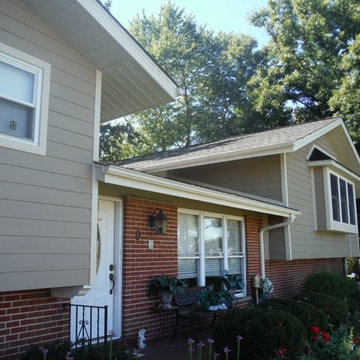
After picture of the front of the house in all new siding - James Hardie ColorPlus Autumn Tan Lap Siding to be exact.
Kleines Klassisches Haus mit Faserzement-Fassade und brauner Fassadenfarbe in St. Louis
Kleines Klassisches Haus mit Faserzement-Fassade und brauner Fassadenfarbe in St. Louis
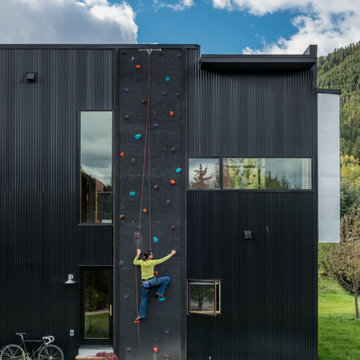
Zweistöckiges Modernes Haus mit schwarzer Fassadenfarbe und Flachdach in Jackson
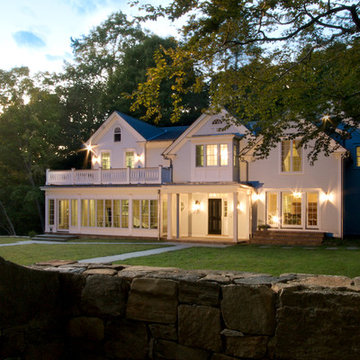
This project was a renovation of an 1824 antique farmhouse in Fairfield, CT. Additions that were constructed in the 1940's were removed, portions of the original structure including the roof and framing were selectively demolished in order to maintain the charm and beauty of the original home. Three additions were carefully designed to complement the remaining original structure and meet the space and function requirements of the homeowners.
The additions include a new lower level playroom an au-pair bedroom, and additional mechanical space. The first floor received a new kitchen, living room, great room and mud room as well as two powder rooms. The second floor is outfitted with a new bedroom, laundry room, master bedroom suite and balcony. The renovated space includes the dining room, study, butler's pantry, entry hall stair and two bedrooms. Finally, new electrical and energy efficient mechanical systems and windows and doors were installed throughout the home.
Starting with the main entry at the north side of the house, the home was totally renovated inside and out. The entire exterior of the home was restored. A new entrance portico was constructed while incorporating the original entry stoop. A custom hand built balustrade was installed on all of the balcony rail areas. Inside the dining room, the colonial feel with oversized fireplace was maintained, and the original wide-plank pine boards were reused to keep the warmth and charm of the original room intact.
The main entry ceiling was removed to create space open to the second floor. This space was adorned with a wonderful antique pendant fixture which now hangs from the second floor ceiling. Two arched stained glass doors were purchased from an architectural salvage shop and installed to separate the Entry from the Study.
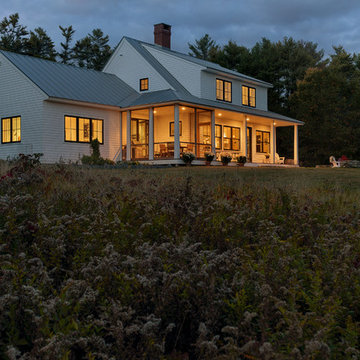
photography by Rob Karosis
Mittelgroße, Zweistöckige Klassische Holzfassade Haus mit weißer Fassadenfarbe in Portland Maine
Mittelgroße, Zweistöckige Klassische Holzfassade Haus mit weißer Fassadenfarbe in Portland Maine
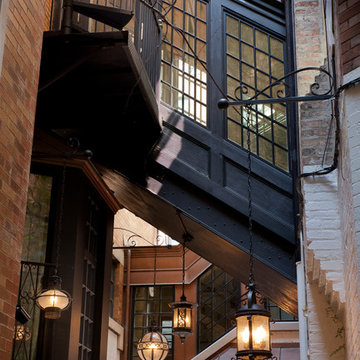
Courtyard enclosed lower level connection beyond, Dirk Fletcher Photography.
Großes, Dreistöckiges Eklektisches Einfamilienhaus mit Backsteinfassade, bunter Fassadenfarbe, Flachdach und Misch-Dachdeckung in Chicago
Großes, Dreistöckiges Eklektisches Einfamilienhaus mit Backsteinfassade, bunter Fassadenfarbe, Flachdach und Misch-Dachdeckung in Chicago
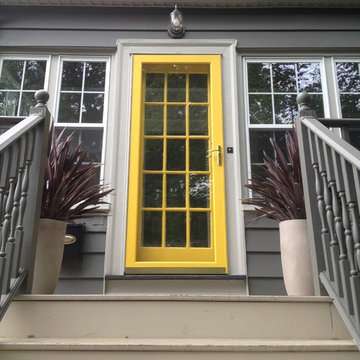
Kleines, Zweistöckiges Modernes Haus mit Metallfassade und grauer Fassadenfarbe in Boston
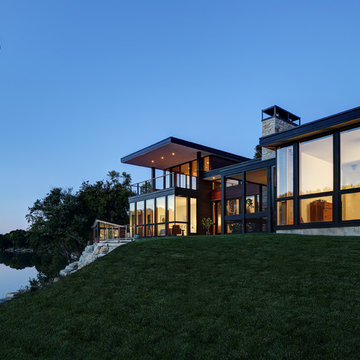
Tricia Shay Photography
Mittelgroßes, Zweistöckiges Modernes Einfamilienhaus mit Mix-Fassade und Flachdach in Milwaukee
Mittelgroßes, Zweistöckiges Modernes Einfamilienhaus mit Mix-Fassade und Flachdach in Milwaukee

Jeff Jeannette / Jeannette Architects
Mittelgroßes, Zweistöckiges Modernes Haus mit Mix-Fassade, grauer Fassadenfarbe und Flachdach in Orange County
Mittelgroßes, Zweistöckiges Modernes Haus mit Mix-Fassade, grauer Fassadenfarbe und Flachdach in Orange County
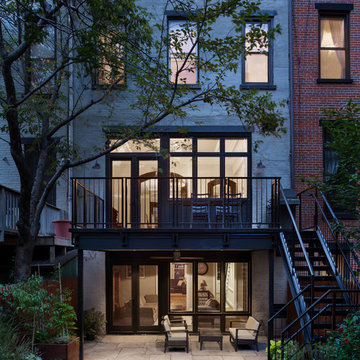
Devon Banks - Photographer
Dreistöckiges Klassisches Haus mit grauer Fassadenfarbe und Flachdach in New York
Dreistöckiges Klassisches Haus mit grauer Fassadenfarbe und Flachdach in New York

Ian Harding
Zweistöckiges Modernes Haus mit Backsteinfassade und beiger Fassadenfarbe in London
Zweistöckiges Modernes Haus mit Backsteinfassade und beiger Fassadenfarbe in London
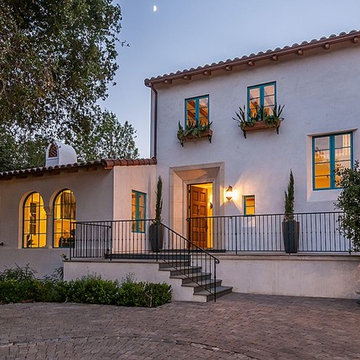
The definitive idea behind this project was to create a modest country house that was traditional in outward appearance yet minimalist from within. The harmonious scale, thick wall massing and the attention to architectural detail are reminiscent of the enduring quality and beauty of European homes built long ago.
It features a custom-built Spanish Colonial- inspired house that is characterized by an L-plan, low-pitched mission clay tile roofs, exposed wood rafter tails, broad expanses of thick white-washed stucco walls with recessed-in French patio doors and casement windows; and surrounded by native California oaks, boxwood hedges, French lavender, Mexican bush sage, and rosemary that are often found in Mediterranean landscapes.
An emphasis was placed on visually experiencing the weight of the exposed ceiling timbers and the thick wall massing between the light, airy spaces. A simple and elegant material palette, which consists of white plastered walls, timber beams, wide plank white oak floors, and pale travertine used for wash basins and bath tile flooring, was chosen to articulate the fine balance between clean, simple lines and Old World touches.
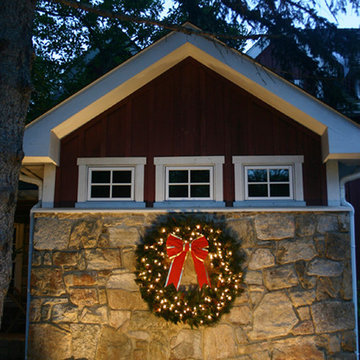
Outdoor Lighting Perspectives of Northern New Jersey custom designs holiday outdoor lighting, installs it for you to enjoy all season long. After the holidays, we return to remove all the lighting and store it for you in our climate controlled space. No ladders, no hassle, just holiday beauty.
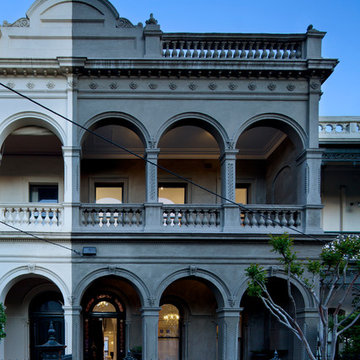
Christine Francis
Mittelgroßes, Zweistöckiges Klassisches Haus mit Betonfassade und grauer Fassadenfarbe in Melbourne
Mittelgroßes, Zweistöckiges Klassisches Haus mit Betonfassade und grauer Fassadenfarbe in Melbourne
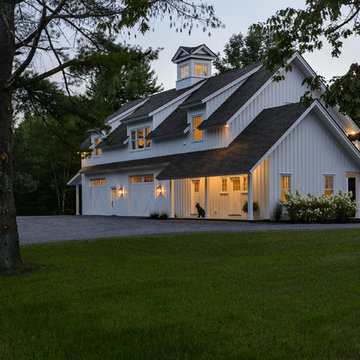
Rob Karosis
Zweistöckiges Landhaus Haus mit weißer Fassadenfarbe und Satteldach in New York
Zweistöckiges Landhaus Haus mit weißer Fassadenfarbe und Satteldach in New York
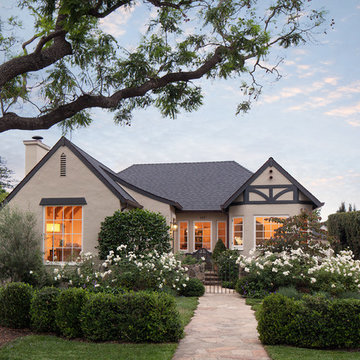
Exterior and landscaping.
Einstöckiges Klassisches Haus mit Putzfassade, beiger Fassadenfarbe und Satteldach in Santa Barbara
Einstöckiges Klassisches Haus mit Putzfassade, beiger Fassadenfarbe und Satteldach in Santa Barbara

Set in Montana's tranquil Shields River Valley, the Shilo Ranch Compound is a collection of structures that were specifically built on a relatively smaller scale, to maximize efficiency. The main house has two bedrooms, a living area, dining and kitchen, bath and adjacent greenhouse, while two guest homes within the compound can sleep a total of 12 friends and family. There's also a common gathering hall, for dinners, games, and time together. The overall feel here is of sophisticated simplicity, with plaster walls, concrete and wood floors, and weathered boards for exteriors. The placement of each building was considered closely when envisioning how people would move through the property, based on anticipated needs and interests. Sustainability and consumption was also taken into consideration, as evidenced by the photovoltaic panels on roof of the garage, and the capability to shut down any of the compound's buildings when not in use.
Schwarze Häuser Ideen und Design
7
