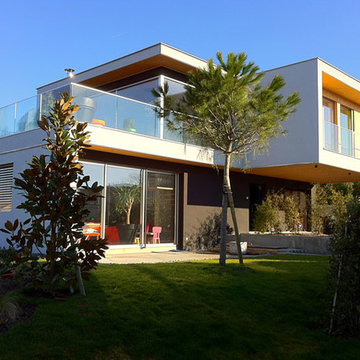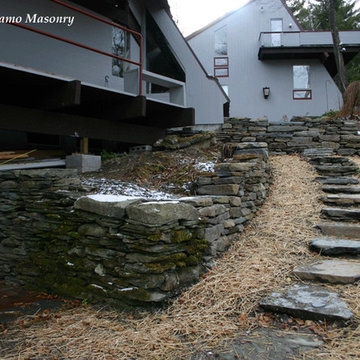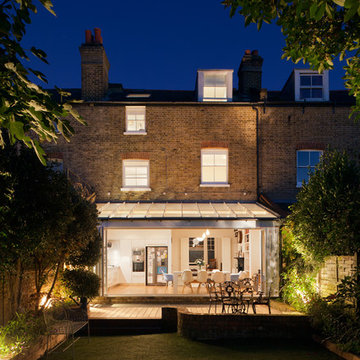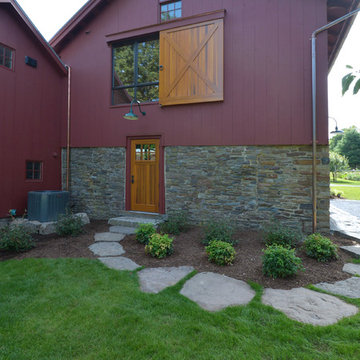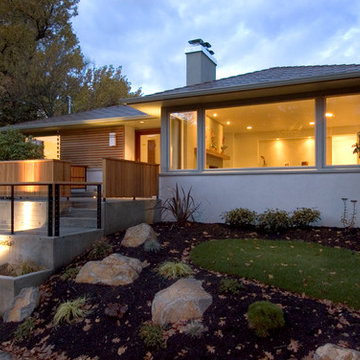Schwarze Häuser Ideen und Design
Suche verfeinern:
Budget
Sortieren nach:Heute beliebt
141 – 160 von 134.283 Fotos
1 von 2
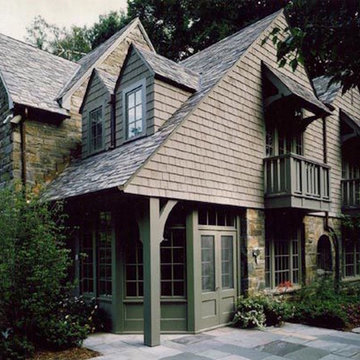
Mittelgroßes, Zweistöckiges Klassisches Haus mit Mix-Fassade, grüner Fassadenfarbe und Satteldach in Washington, D.C.

Mid-Century Remodel on Tabor Hill
This sensitively sited house was designed by Robert Coolidge, a renowned architect and grandson of President Calvin Coolidge. The house features a symmetrical gable roof and beautiful floor to ceiling glass facing due south, smartly oriented for passive solar heating. Situated on a steep lot, the house is primarily a single story that steps down to a family room. This lower level opens to a New England exterior. Our goals for this project were to maintain the integrity of the original design while creating more modern spaces. Our design team worked to envision what Coolidge himself might have designed if he'd had access to modern materials and fixtures.
With the aim of creating a signature space that ties together the living, dining, and kitchen areas, we designed a variation on the 1950's "floating kitchen." In this inviting assembly, the kitchen is located away from exterior walls, which allows views from the floor-to-ceiling glass to remain uninterrupted by cabinetry.
We updated rooms throughout the house; installing modern features that pay homage to the fine, sleek lines of the original design. Finally, we opened the family room to a terrace featuring a fire pit. Since a hallmark of our design is the diminishment of the hard line between interior and exterior, we were especially pleased for the opportunity to update this classic work.
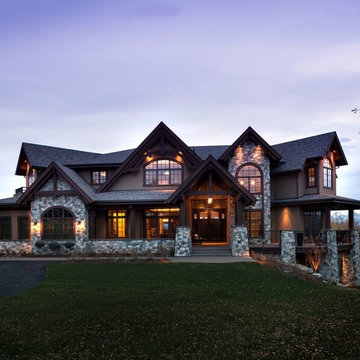
Großes, Dreistöckiges Rustikales Haus mit Mix-Fassade und beiger Fassadenfarbe in Calgary
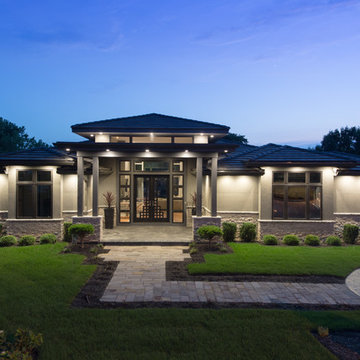
Zweistöckiges Modernes Haus mit Putzfassade und grauer Fassadenfarbe in Kansas City
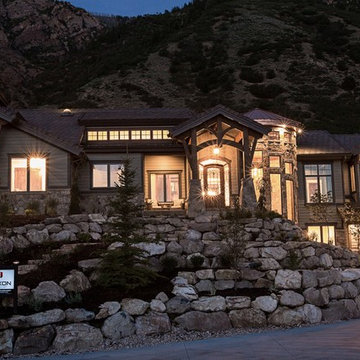
Großes, Zweistöckiges Rustikales Haus mit Faserzement-Fassade und beiger Fassadenfarbe in Salt Lake City
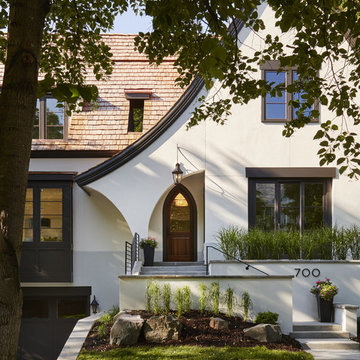
Corey Gaffer Photography
Zweistöckiges, Mittelgroßes Klassisches Haus mit Putzfassade, weißer Fassadenfarbe und Satteldach in Minneapolis
Zweistöckiges, Mittelgroßes Klassisches Haus mit Putzfassade, weißer Fassadenfarbe und Satteldach in Minneapolis
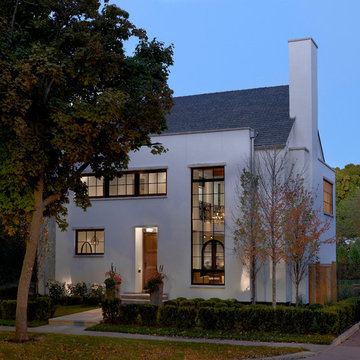
Tony Soluri
Mittelgroßes, Zweistöckiges Eklektisches Haus mit Putzfassade und weißer Fassadenfarbe in Chicago
Mittelgroßes, Zweistöckiges Eklektisches Haus mit Putzfassade und weißer Fassadenfarbe in Chicago
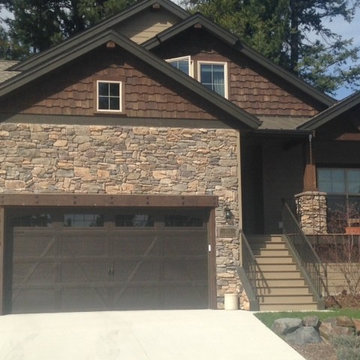
AFTER - update with additional stone
Kleines, Zweistöckiges Rustikales Haus mit Steinfassade und beiger Fassadenfarbe in Seattle
Kleines, Zweistöckiges Rustikales Haus mit Steinfassade und beiger Fassadenfarbe in Seattle
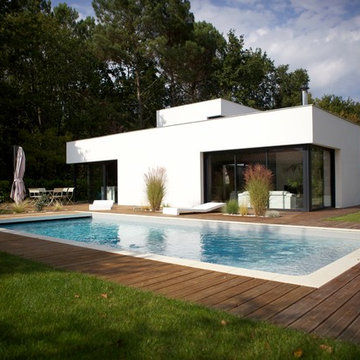
Mittelgroßes, Einstöckiges Modernes Haus mit weißer Fassadenfarbe und Flachdach in Bordeaux
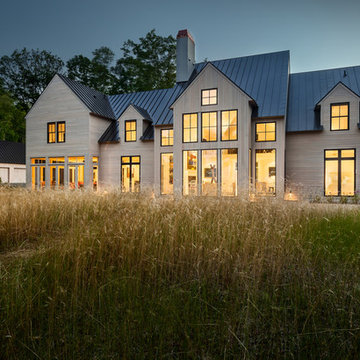
Rear of house. Curved patio with crushed stone-like surface hidden by wild meadow grass. Jeff Wolfram, photography
Große, Zweistöckige Landhausstil Holzfassade Haus mit beiger Fassadenfarbe und Satteldach in Washington, D.C.
Große, Zweistöckige Landhausstil Holzfassade Haus mit beiger Fassadenfarbe und Satteldach in Washington, D.C.
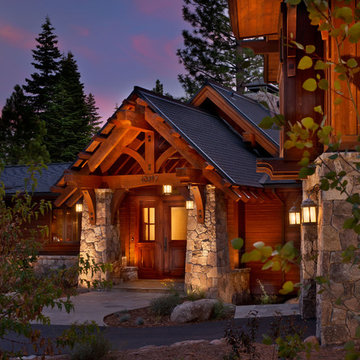
© Vance Fox Photography
Große, Zweistöckige Urige Holzfassade Haus mit brauner Fassadenfarbe und Satteldach in Sacramento
Große, Zweistöckige Urige Holzfassade Haus mit brauner Fassadenfarbe und Satteldach in Sacramento
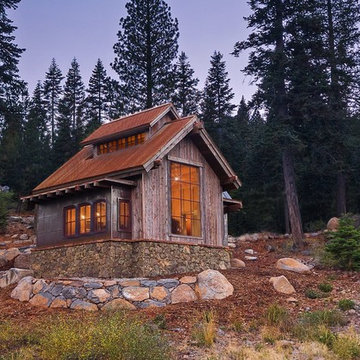
Tahoe Real Estate Photography
Rustikales Haus mit Mix-Fassade und Satteldach in San Francisco
Rustikales Haus mit Mix-Fassade und Satteldach in San Francisco
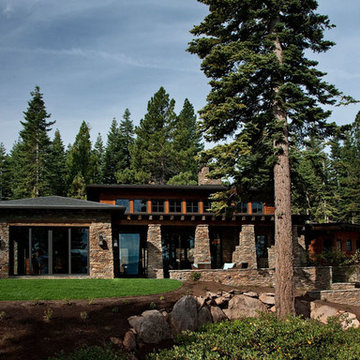
Rear patios of the home. Photographer: Ethan Rohloff
Großes, Zweistöckiges Rustikales Haus mit Steinfassade, brauner Fassadenfarbe und Walmdach in Sacramento
Großes, Zweistöckiges Rustikales Haus mit Steinfassade, brauner Fassadenfarbe und Walmdach in Sacramento
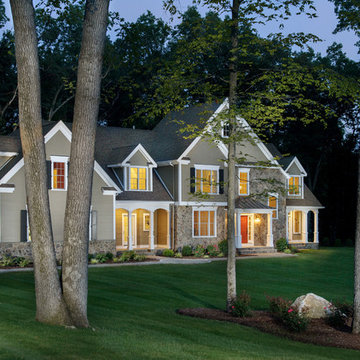
Custom home by Advantage Contracting in West Hartford,CT. Project is located in South Glastonbury, CT.
Großes, Zweistöckiges Klassisches Einfamilienhaus mit Satteldach, Faserzement-Fassade und Misch-Dachdeckung in Bridgeport
Großes, Zweistöckiges Klassisches Einfamilienhaus mit Satteldach, Faserzement-Fassade und Misch-Dachdeckung in Bridgeport
Schwarze Häuser Ideen und Design
8

