Holzfassade Häuser mit schwarzer Fassadenfarbe Ideen und Design
Suche verfeinern:
Budget
Sortieren nach:Heute beliebt
1 – 20 von 3.792 Fotos

What started as a kitchen and two-bathroom remodel evolved into a full home renovation plus conversion of the downstairs unfinished basement into a permitted first story addition, complete with family room, guest suite, mudroom, and a new front entrance. We married the midcentury modern architecture with vintage, eclectic details and thoughtful materials.

10K designed this new construction home for a family of four who relocated to a serene, tranquil, and heavily wooded lot in Shorewood. Careful siting of the home preserves existing trees, is sympathetic to existing topography and drainage of the site, and maximizes views from gathering spaces and bedrooms to the lake. Simple forms with a bold black exterior finish contrast the light and airy interior spaces and finishes. Sublime moments and connections to nature are created through the use of floor to ceiling windows, long axial sight lines through the house, skylights, a breezeway between buildings, and a variety of spaces for work, play, and relaxation.
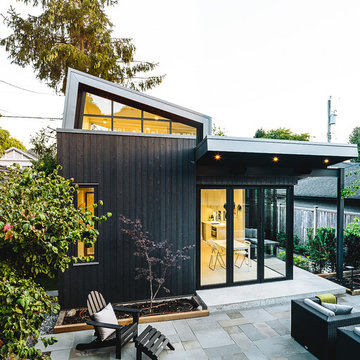
Project Overview:
This project was a new construction laneway house designed by Alex Glegg and built by Eyco Building Group in Vancouver, British Columbia. It uses our Gendai cladding that shows off beautiful wood grain with a blackened look that creates a stunning contrast against their homes trim and its lighter interior. Photos courtesy of Christopher Rollett.
Product: Gendai 1×6 select grade shiplap
Prefinish: Black
Application: Residential – Exterior
SF: 1200SF
Designer: Alex Glegg
Builder: Eyco Building Group
Date: August 2017
Location: Vancouver, BC
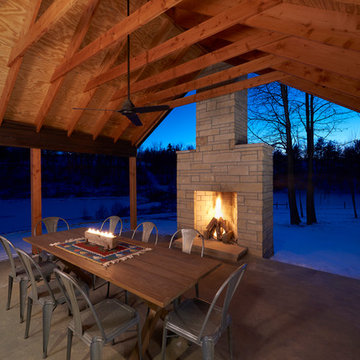
Photography: Hector Corante
Kleine, Einstöckige Moderne Holzfassade Haus mit schwarzer Fassadenfarbe in Kolumbus
Kleine, Einstöckige Moderne Holzfassade Haus mit schwarzer Fassadenfarbe in Kolumbus

This modern lake house is located in the foothills of the Blue Ridge Mountains. The residence overlooks a mountain lake with expansive mountain views beyond. The design ties the home to its surroundings and enhances the ability to experience both home and nature together. The entry level serves as the primary living space and is situated into three groupings; the Great Room, the Guest Suite and the Master Suite. A glass connector links the Master Suite, providing privacy and the opportunity for terrace and garden areas.
Won a 2013 AIANC Design Award. Featured in the Austrian magazine, More Than Design. Featured in Carolina Home and Garden, Summer 2015.

This Multi-purpose shed was designed to accompany an existing modern waterfront property on the north shore of Montauk, NY. The program called for the shed to be used for bike storage and access, and, a yoga studio. The shed has a highly ventilated basement which houses the pool equipment for an existing side yard dunking pool. Other features included: surfboard storage, an outdoor shower and decorative walkways, fencing and gates.

Großes, Einstöckiges Mid-Century Haus mit schwarzer Fassadenfarbe, Schindeldach, schwarzem Dach und Pultdach in Portland
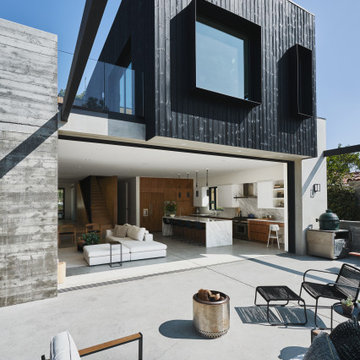
Outdoor deck at Custom Residence
Mittelgroßes, Zweistöckiges Modernes Haus mit schwarzer Fassadenfarbe, Flachdach und Misch-Dachdeckung in Los Angeles
Mittelgroßes, Zweistöckiges Modernes Haus mit schwarzer Fassadenfarbe, Flachdach und Misch-Dachdeckung in Los Angeles
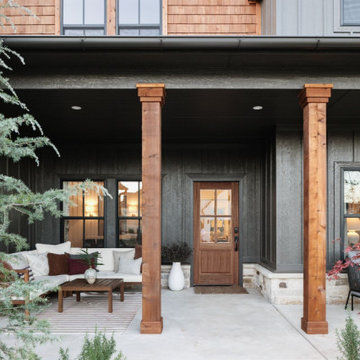
Großes, Zweistöckiges Klassisches Haus mit schwarzer Fassadenfarbe, Satteldach und Schindeldach in Oklahoma City

The identity of the exterior architecture is heavy, grounded, dark, and subtly reflective. The gabled geometries stack and shift to clearly identify he modest, covered entry portal.
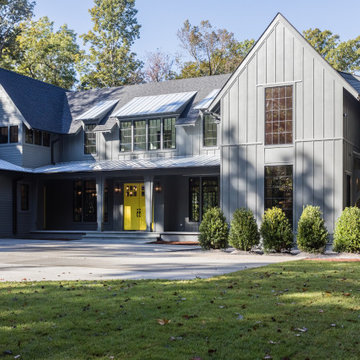
Großes, Zweistöckiges Landhausstil Haus mit schwarzer Fassadenfarbe, Satteldach und Schindeldach in Raleigh

The front facade is composed of bricks, shiplap timber cladding and James Hardie Scyon Axon cladding, painted in Dulux Blackwood Bay.
Photography: Tess Kelly

Kleines, Einstöckiges Nordisches Haus mit schwarzer Fassadenfarbe, Satteldach und Schindeldach in Austin
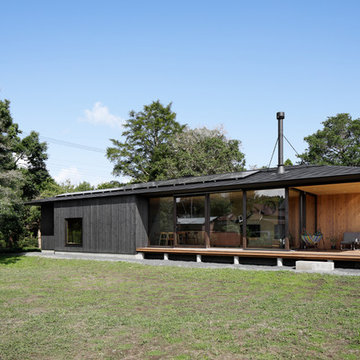
写真@安田誠
Einstöckiges Asiatisches Haus mit schwarzer Fassadenfarbe, Satteldach und Blechdach in Sonstige
Einstöckiges Asiatisches Haus mit schwarzer Fassadenfarbe, Satteldach und Blechdach in Sonstige
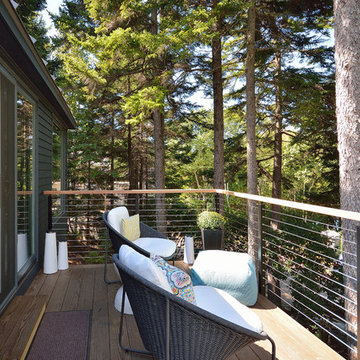
David Matero
Kleine, Einstöckige Moderne Holzfassade Haus mit schwarzer Fassadenfarbe und Satteldach in Portland Maine
Kleine, Einstöckige Moderne Holzfassade Haus mit schwarzer Fassadenfarbe und Satteldach in Portland Maine
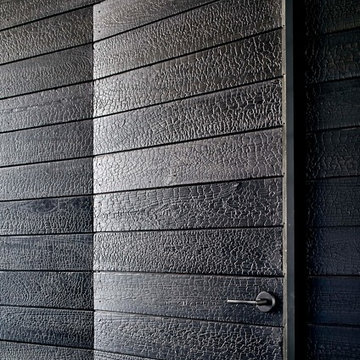
Beautiful textures and grain appears can be achieved with shou sugi.
Modernes Haus mit schwarzer Fassadenfarbe in Austin
Modernes Haus mit schwarzer Fassadenfarbe in Austin
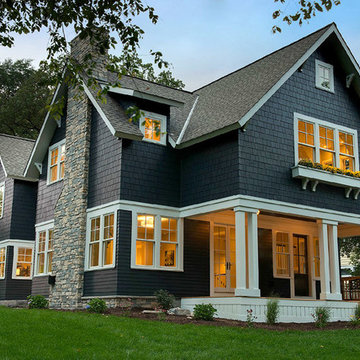
Große, Zweistöckige Klassische Holzfassade Haus mit schwarzer Fassadenfarbe und Walmdach in Minneapolis

This modern lake house is located in the foothills of the Blue Ridge Mountains. The residence overlooks a mountain lake with expansive mountain views beyond. The design ties the home to its surroundings and enhances the ability to experience both home and nature together. The entry level serves as the primary living space and is situated into three groupings; the Great Room, the Guest Suite and the Master Suite. A glass connector links the Master Suite, providing privacy and the opportunity for terrace and garden areas.
Won a 2013 AIANC Design Award. Featured in the Austrian magazine, More Than Design. Featured in Carolina Home and Garden, Summer 2015.

Kleines, Zweistöckiges Modernes Haus mit schwarzer Fassadenfarbe, Pultdach und Blechdach in München
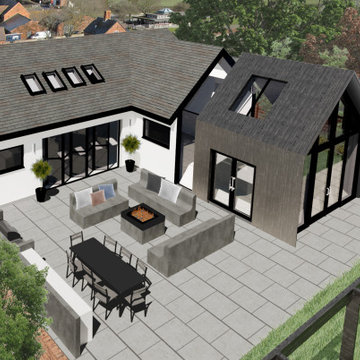
Full bungalow refurb with permitted development rear extension, pitched to match the falls of the existing roof. Using charred timber cladding with a fully glazed link. The design breaks the tradition of a flat roof infill extension instead opting to increase the L shape of the building to create an external courtyard for social occasions and entertaining.
Holzfassade Häuser mit schwarzer Fassadenfarbe Ideen und Design
1