Häuser mit Putzfassade und schwarzer Fassadenfarbe Ideen und Design
Suche verfeinern:
Budget
Sortieren nach:Heute beliebt
1 – 20 von 315 Fotos
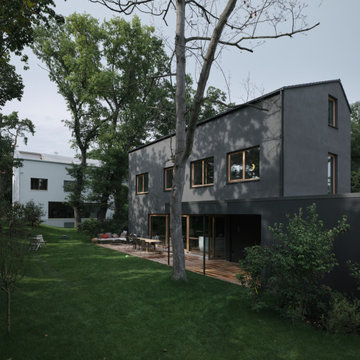
Ensemble Schwarzes Haus + Weißes Haus
Foto: David Schreyer
Mittelgroßes, Dreistöckiges Modernes Einfamilienhaus mit Putzfassade, schwarzer Fassadenfarbe, Satteldach und Ziegeldach in Frankfurt am Main
Mittelgroßes, Dreistöckiges Modernes Einfamilienhaus mit Putzfassade, schwarzer Fassadenfarbe, Satteldach und Ziegeldach in Frankfurt am Main
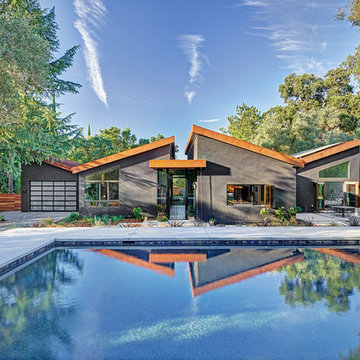
The flat-roofed entry and connecting corridors, with floor to ceiling windows, create channels between the high-pitched roofs further accentuating the three linear volumes
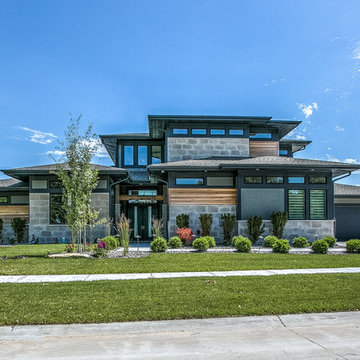
Lakefront residence done in Modern Prairie style. Bold black accents, untreated cedar and Japanese inspired landscaping give this give this house next-level aesthetic.
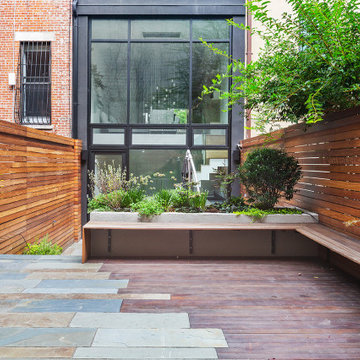
This brownstone, located in Harlem, consists of five stories which had been duplexed to create a two story rental unit and a 3 story home for the owners. The owner hired us to do a modern renovation of their home and rear garden. The garden was under utilized, barely visible from the interior and could only be accessed via a small steel stair at the rear of the second floor. We enlarged the owner’s home to include the rear third of the floor below which had walk out access to the garden. The additional square footage became a new family room connected to the living room and kitchen on the floor above via a double height space and a new sculptural stair. The rear facade was completely restructured to allow us to install a wall to wall two story window and door system within the new double height space creating a connection not only between the two floors but with the outside. The garden itself was terraced into two levels, the bottom level of which is directly accessed from the new family room space, the upper level accessed via a few stone clad steps. The upper level of the garden features a playful interplay of stone pavers with wood decking adjacent to a large seating area and a new planting bed. Wet bar cabinetry at the family room level is mirrored by an outside cabinetry/grill configuration as another way to visually tie inside to out. The second floor features the dining room, kitchen and living room in a large open space. Wall to wall builtins from the front to the rear transition from storage to dining display to kitchen; ending at an open shelf display with a fireplace feature in the base. The third floor serves as the children’s floor with two bedrooms and two ensuite baths. The fourth floor is a master suite with a large bedroom and a large bathroom bridged by a walnut clad hall that conceals a closet system and features a built in desk. The master bath consists of a tiled partition wall dividing the space to create a large walkthrough shower for two on one side and showcasing a free standing tub on the other. The house is full of custom modern details such as the recessed, lit handrail at the house’s main stair, floor to ceiling glass partitions separating the halls from the stairs and a whimsical builtin bench in the entry.
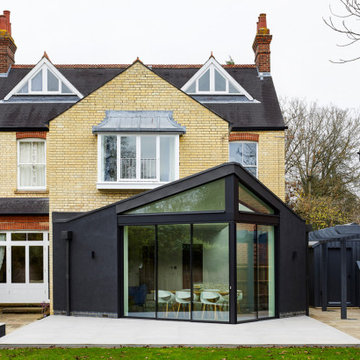
Exterior view of house extension in cambridge
Moderne Doppelhaushälfte mit Putzfassade, schwarzer Fassadenfarbe, Satteldach, Blechdach und schwarzem Dach in Cambridgeshire
Moderne Doppelhaushälfte mit Putzfassade, schwarzer Fassadenfarbe, Satteldach, Blechdach und schwarzem Dach in Cambridgeshire

New Construction of 3-story Duplex, Modern Transitional Architecture inside and out
Große, Dreistöckige Klassische Doppelhaushälfte mit Putzfassade, schwarzer Fassadenfarbe, Walmdach und Schindeldach in New York
Große, Dreistöckige Klassische Doppelhaushälfte mit Putzfassade, schwarzer Fassadenfarbe, Walmdach und Schindeldach in New York
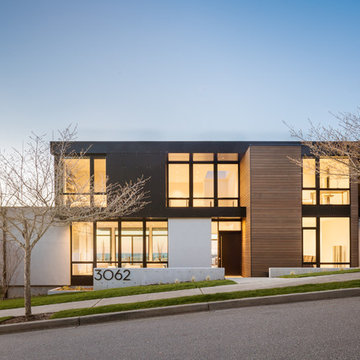
Andrew Pogue Photography
Großes, Dreistöckiges Modernes Haus mit Putzfassade, schwarzer Fassadenfarbe und Flachdach in Seattle
Großes, Dreistöckiges Modernes Haus mit Putzfassade, schwarzer Fassadenfarbe und Flachdach in Seattle

Single Story ranch house with stucco and wood siding painted black.
Mittelgroßes, Einstöckiges Nordisches Einfamilienhaus mit Putzfassade, schwarzer Fassadenfarbe, Satteldach, Schindeldach, schwarzem Dach und Verschalung in San Francisco
Mittelgroßes, Einstöckiges Nordisches Einfamilienhaus mit Putzfassade, schwarzer Fassadenfarbe, Satteldach, Schindeldach, schwarzem Dach und Verschalung in San Francisco
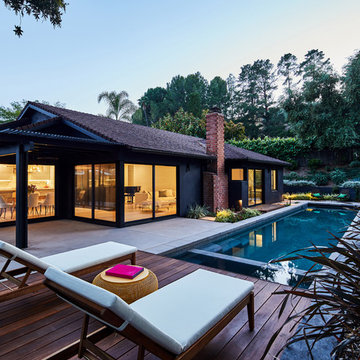
Backyard at dusk
Landscape design by Meg Rushing Coffee
Photo by Dan Arnold
Mittelgroßes, Einstöckiges Retro Einfamilienhaus mit Putzfassade, schwarzer Fassadenfarbe, Walmdach und Schindeldach in Los Angeles
Mittelgroßes, Einstöckiges Retro Einfamilienhaus mit Putzfassade, schwarzer Fassadenfarbe, Walmdach und Schindeldach in Los Angeles
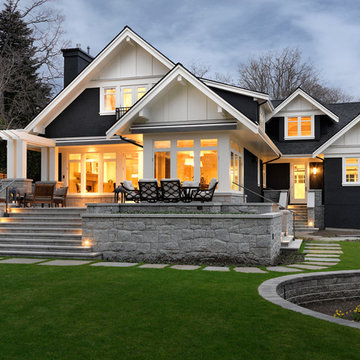
Zweistöckiges Klassisches Einfamilienhaus mit Putzfassade, schwarzer Fassadenfarbe, Satteldach und Schindeldach in Sonstige
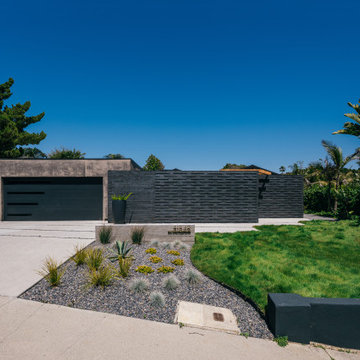
black manganese brick, smooth stucco and minimalist landscaping create an updated mid-century exterior facade
Mittelgroßes, Einstöckiges Modernes Einfamilienhaus mit Putzfassade, schwarzer Fassadenfarbe, Flachdach und Misch-Dachdeckung in Orange County
Mittelgroßes, Einstöckiges Modernes Einfamilienhaus mit Putzfassade, schwarzer Fassadenfarbe, Flachdach und Misch-Dachdeckung in Orange County
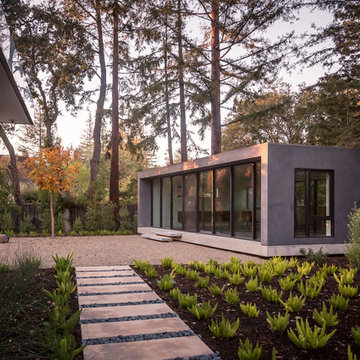
Atherton has many large substantial homes - our clients purchased an existing home on a one acre flag-shaped lot and asked us to design a new dream home for them. The result is a new 7,000 square foot four-building complex consisting of the main house, six-car garage with two car lifts, pool house with a full one bedroom residence inside, and a separate home office /work out gym studio building. A fifty-foot swimming pool was also created with fully landscaped yards.
Given the rectangular shape of the lot, it was decided to angle the house to incoming visitors slightly so as to more dramatically present itself. The house became a classic u-shaped home but Feng Shui design principals were employed directing the placement of the pool house to better contain the energy flow on the site. The main house entry door is then aligned with a special Japanese red maple at the end of a long visual axis at the rear of the site. These angles and alignments set up everything else about the house design and layout, and views from various rooms allow you to see into virtually every space tracking movements of others in the home.
The residence is simply divided into two wings of public use, kitchen and family room, and the other wing of bedrooms, connected by the living and dining great room. Function drove the exterior form of windows and solid walls with a line of clerestory windows which bring light into the middle of the large home. Extensive sun shadow studies with 3D tree modeling led to the unorthodox placement of the pool to the north of the home, but tree shadow tracking showed this to be the sunniest area during the entire year.
Sustainable measures included a full 7.1kW solar photovoltaic array technically making the house off the grid, and arranged so that no panels are visible from the property. A large 16,000 gallon rainwater catchment system consisting of tanks buried below grade was installed. The home is California GreenPoint rated and also features sealed roof soffits and a sealed crawlspace without the usual venting. A whole house computer automation system with server room was installed as well. Heating and cooling utilize hot water radiant heated concrete and wood floors supplemented by heat pump generated heating and cooling.
A compound of buildings created to form balanced relationships between each other, this home is about circulation, light and a balance of form and function.
Photo by John Sutton Photography.
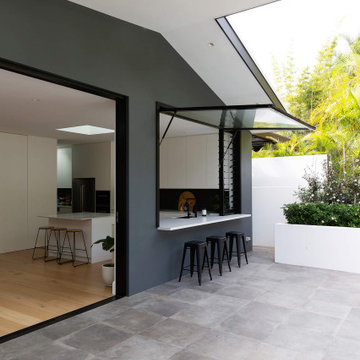
Hydraulic window lift servery.
Großes, Dreistöckiges Modernes Einfamilienhaus mit Putzfassade, schwarzer Fassadenfarbe, Satteldach und Misch-Dachdeckung in Sydney
Großes, Dreistöckiges Modernes Einfamilienhaus mit Putzfassade, schwarzer Fassadenfarbe, Satteldach und Misch-Dachdeckung in Sydney
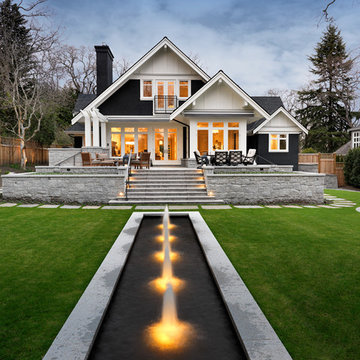
Zweistöckiges Klassisches Einfamilienhaus mit Putzfassade, schwarzer Fassadenfarbe, Satteldach und Schindeldach in Sonstige
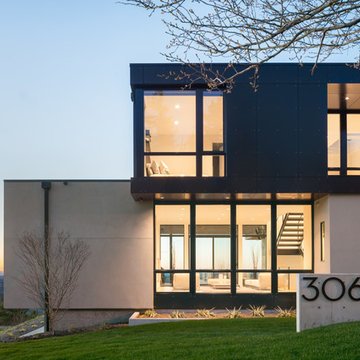
Andrew Pogue Photography
Großes, Zweistöckiges Modernes Haus mit Putzfassade, schwarzer Fassadenfarbe und Flachdach in Seattle
Großes, Zweistöckiges Modernes Haus mit Putzfassade, schwarzer Fassadenfarbe und Flachdach in Seattle

реконструкция старого дома
Kleines Industrial Tiny House mit Putzfassade, schwarzer Fassadenfarbe, Satteldach, Schindeldach, rotem Dach und Verschalung in Jekaterinburg
Kleines Industrial Tiny House mit Putzfassade, schwarzer Fassadenfarbe, Satteldach, Schindeldach, rotem Dach und Verschalung in Jekaterinburg
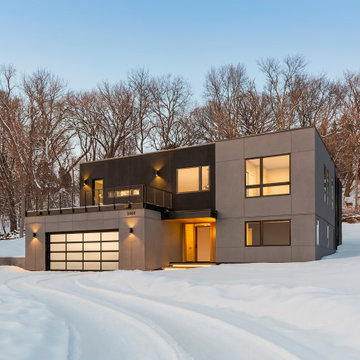
Mittelgroßes, Zweistöckiges Modernes Einfamilienhaus mit Putzfassade, schwarzer Fassadenfarbe und Flachdach in Minneapolis
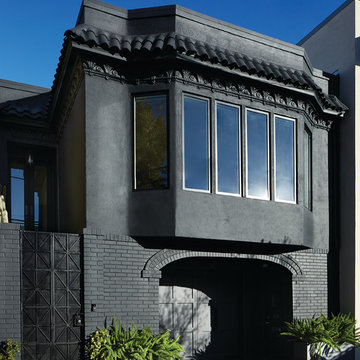
Historic street front. Photo by Eszter+David (eszteranddavid.com)
Großes, Dreistöckiges Modernes Haus mit schwarzer Fassadenfarbe, Flachdach und Putzfassade in San Francisco
Großes, Dreistöckiges Modernes Haus mit schwarzer Fassadenfarbe, Flachdach und Putzfassade in San Francisco
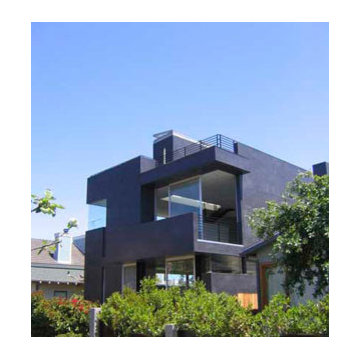
Zweistöckiges Modernes Einfamilienhaus mit Putzfassade, schwarzer Fassadenfarbe, Flachdach und Misch-Dachdeckung in Los Angeles
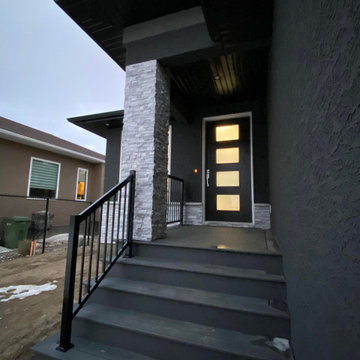
Einstöckiges Modernes Einfamilienhaus mit Putzfassade, schwarzer Fassadenfarbe, Schindeldach und schwarzem Dach in Sonstige
Häuser mit Putzfassade und schwarzer Fassadenfarbe Ideen und Design
1