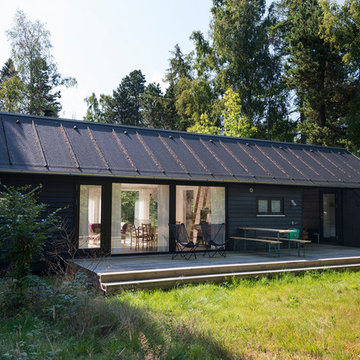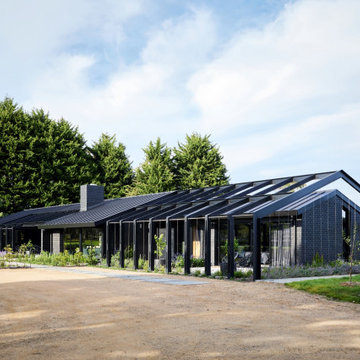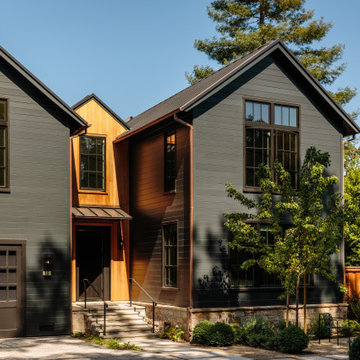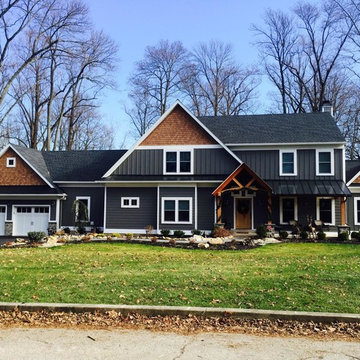Häuser mit schwarzer Fassadenfarbe und Satteldach Ideen und Design
Suche verfeinern:
Budget
Sortieren nach:Heute beliebt
1 – 20 von 2.709 Fotos

Großes, Zweistöckiges Modernes Containerhaus mit Metallfassade, schwarzer Fassadenfarbe, Satteldach, Blechdach, schwarzem Dach und Verschalung in Sonstige

Photo: Roy Aguilar
Kleines, Einstöckiges Retro Einfamilienhaus mit Backsteinfassade, schwarzer Fassadenfarbe, Satteldach und Blechdach in Dallas
Kleines, Einstöckiges Retro Einfamilienhaus mit Backsteinfassade, schwarzer Fassadenfarbe, Satteldach und Blechdach in Dallas

Großes, Zweistöckiges Klassisches Haus mit schwarzer Fassadenfarbe, Satteldach und Schindeldach in Oklahoma City

A uniform and cohesive look adds simplicity to the overall aesthetic, supporting the minimalist design. The A5s is Glo’s slimmest profile, allowing for more glass, less frame, and wider sightlines. The concealed hinge creates a clean interior look while also providing a more energy-efficient air-tight window. The increased performance is also seen in the triple pane glazing used in both series. The windows and doors alike provide a larger continuous thermal break, multiple air seals, high-performance spacers, Low-E glass, and argon filled glazing, with U-values as low as 0.20. Energy efficiency and effortless minimalism create a breathtaking Scandinavian-style remodel.

Großes, Zweistöckiges Landhaus Haus mit schwarzer Fassadenfarbe, Satteldach und Misch-Dachdeckung in Salt Lake City

Kleines, Zweistöckiges Skandinavisches Haus mit schwarzer Fassadenfarbe, Satteldach und Blechdach in Burlington

Einstöckige, Mittelgroße Nordische Holzfassade Haus mit schwarzer Fassadenfarbe und Satteldach in Sonstige

Großes, Dreistöckiges Modernes Einfamilienhaus mit schwarzer Fassadenfarbe, Satteldach und braunem Dach in Kent

Single Story ranch house with stucco and wood siding painted black.
Mittelgroßes, Einstöckiges Nordisches Einfamilienhaus mit Putzfassade, schwarzer Fassadenfarbe, Satteldach, Schindeldach, schwarzem Dach und Verschalung in San Francisco
Mittelgroßes, Einstöckiges Nordisches Einfamilienhaus mit Putzfassade, schwarzer Fassadenfarbe, Satteldach, Schindeldach, schwarzem Dach und Verschalung in San Francisco

A Scandinavian modern home in Shorewood, Minnesota with simple gable roof forms, black exterior, elevated patio, and black brick fireplace. Floor to ceiling windows provide expansive views of the lake.

While the majority of APD designs are created to meet the specific and unique needs of the client, this whole home remodel was completed in partnership with Black Sheep Construction as a high end house flip. From space planning to cabinet design, finishes to fixtures, appliances to plumbing, cabinet finish to hardware, paint to stone, siding to roofing; Amy created a design plan within the contractor’s remodel budget focusing on the details that would be important to the future home owner. What was a single story house that had fallen out of repair became a stunning Pacific Northwest modern lodge nestled in the woods!

The arrival courtyard is greeted by vertical green walls that enclose the pergolas. The pergola form is an extrusion of the building profile.
Einstöckiges, Großes Modernes Einfamilienhaus mit Backsteinfassade, schwarzer Fassadenfarbe, Blechdach und Satteldach
Einstöckiges, Großes Modernes Einfamilienhaus mit Backsteinfassade, schwarzer Fassadenfarbe, Blechdach und Satteldach

Thoughtful design and detailed craft combine to create this timelessly elegant custom home. The contemporary vocabulary and classic gabled roof harmonize with the surrounding neighborhood and natural landscape. Built from the ground up, a two story structure in the front contains the private quarters, while the one story extension in the rear houses the Great Room - kitchen, dining and living - with vaulted ceilings and ample natural light. Large sliding doors open from the Great Room onto a south-facing patio and lawn creating an inviting indoor/outdoor space for family and friends to gather.
Chambers + Chambers Architects
Stone Interiors
Federika Moller Landscape Architecture
Alanna Hale Photography

This gem of a house was built in the 1950s, when its neighborhood undoubtedly felt remote. The university footprint has expanded in the 70 years since, however, and today this home sits on prime real estate—easy biking and reasonable walking distance to campus.
When it went up for sale in 2017, it was largely unaltered. Our clients purchased it to renovate and resell, and while we all knew we'd need to add square footage to make it profitable, we also wanted to respect the neighborhood and the house’s own history. Swedes have a word that means “just the right amount”: lagom. It is a guiding philosophy for us at SYH, and especially applied in this renovation. Part of the soul of this house was about living in just the right amount of space. Super sizing wasn’t a thing in 1950s America. So, the solution emerged: keep the original rectangle, but add an L off the back.
With no owner to design with and for, SYH created a layout to appeal to the masses. All public spaces are the back of the home--the new addition that extends into the property’s expansive backyard. A den and four smallish bedrooms are atypically located in the front of the house, in the original 1500 square feet. Lagom is behind that choice: conserve space in the rooms where you spend most of your time with your eyes shut. Put money and square footage toward the spaces in which you mostly have your eyes open.
In the studio, we started calling this project the Mullet Ranch—business up front, party in the back. The front has a sleek but quiet effect, mimicking its original low-profile architecture street-side. It’s very Hoosier of us to keep appearances modest, we think. But get around to the back, and surprise! lofted ceilings and walls of windows. Gorgeous.

Mittelgroßes, Zweistöckiges Modernes Haus mit schwarzer Fassadenfarbe, Satteldach und Blechdach in Burlington

Martin Vecchio Photography
Großes, Zweistöckiges Maritimes Haus mit Satteldach, Schindeldach und schwarzer Fassadenfarbe in Detroit
Großes, Zweistöckiges Maritimes Haus mit Satteldach, Schindeldach und schwarzer Fassadenfarbe in Detroit

Kleines, Zweistöckiges Nordisches Haus mit schwarzer Fassadenfarbe, Satteldach und Blechdach in Burlington

Zweistöckiges Klassisches Einfamilienhaus mit Mix-Fassade, schwarzer Fassadenfarbe, Satteldach und Schindeldach in New York

Großes, Zweistöckiges Rustikales Einfamilienhaus mit Mix-Fassade, schwarzer Fassadenfarbe, Satteldach und Schindeldach in Philadelphia
Häuser mit schwarzer Fassadenfarbe und Satteldach Ideen und Design
1
