Schwarze Häuser mit Schindeln Ideen und Design
Suche verfeinern:
Budget
Sortieren nach:Heute beliebt
1 – 20 von 211 Fotos
1 von 3

A wrap around porch that frames out a beautiful Cherry Blossom tree.
Großes, Dreistöckiges Klassisches Einfamilienhaus mit Mix-Fassade, grauer Fassadenfarbe, Satteldach, Schindeldach, blauem Dach und Schindeln in Toronto
Großes, Dreistöckiges Klassisches Einfamilienhaus mit Mix-Fassade, grauer Fassadenfarbe, Satteldach, Schindeldach, blauem Dach und Schindeln in Toronto

Front Elevation
Mittelgroßes, Zweistöckiges Haus mit beiger Fassadenfarbe, Walmdach, Schindeldach, Schindeln und schwarzem Dach in New York
Mittelgroßes, Zweistöckiges Haus mit beiger Fassadenfarbe, Walmdach, Schindeldach, Schindeln und schwarzem Dach in New York

An envelope of natural cedar creates a warm, welcoming embrace as you enter this beautiful lakefront home. The cedar shingles in the covered entry, stained black shingles on the dormer above, and black clapboard siding will each weather differently and improve their characters with age.

Kleines, Einstöckiges Haus mit schwarzer Fassadenfarbe, Flachdach, grauem Dach und Schindeln in Seattle

The cottage style exterior of this newly remodeled ranch in Connecticut, belies its transitional interior design. The exterior of the home features wood shingle siding along with pvc trim work, a gently flared beltline separates the main level from the walk out lower level at the rear. Also on the rear of the house where the addition is most prominent there is a cozy deck, with maintenance free cable railings, a quaint gravel patio, and a garden shed with its own patio and fire pit gathering area.

Shingle Style Home featuring Bevolo Lighting.
Perfect for a family, this shingle-style home offers ample play zones complemented by tucked-away areas. With the residence’s full scale only apparent from the back, Harrison Design’s concept optimizes water views. The living room connects with the open kitchen via the dining area, distinguished by its vaulted ceiling and expansive windows. An octagonal-shaped tower with a domed ceiling serves as an office and lounge. Much of the upstairs design is oriented toward the children, with a two-level recreation area, including an indoor climbing wall. A side wing offers a live-in suite for a nanny or grandparents.

Side view of the home with lavish porch off the master bedroom. White trim sets off darker siding with shingle accents. Rock posts anchor the home blending into landscaping.
Photo by Brice Ferre

Tripp Smith
Großes, Dreistöckiges Maritimes Haus mit Walmdach, Misch-Dachdeckung, brauner Fassadenfarbe, grauem Dach und Schindeln in Charleston
Großes, Dreistöckiges Maritimes Haus mit Walmdach, Misch-Dachdeckung, brauner Fassadenfarbe, grauem Dach und Schindeln in Charleston
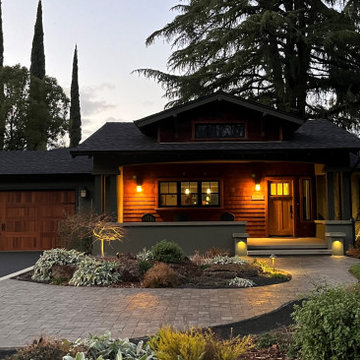
Mittelgroßes, Einstöckiges Rustikales Einfamilienhaus mit Putzfassade, grüner Fassadenfarbe, Satteldach, Schindeldach, schwarzem Dach und Schindeln in Sacramento
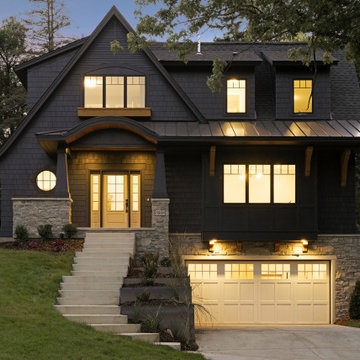
Großes, Zweistöckiges Klassisches Einfamilienhaus mit schwarzer Fassadenfarbe, Schindeldach, schwarzem Dach und Schindeln in Minneapolis
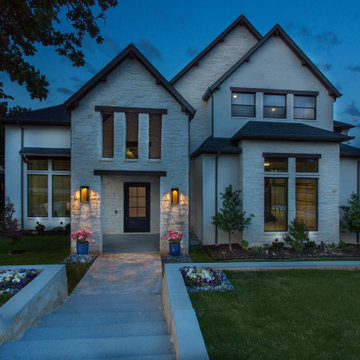
Großes, Zweistöckiges Country Einfamilienhaus mit Backsteinfassade, beiger Fassadenfarbe, Satteldach, Schindeldach, schwarzem Dach und Schindeln in Dallas
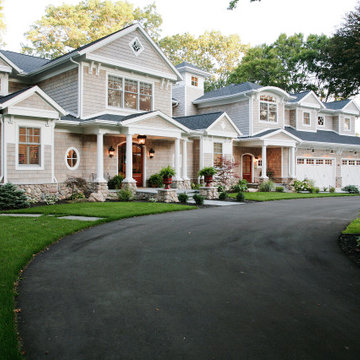
Shakertown Craftsman Shingle Panel siding. Natural cedar stained with a bleaching oil.
Zweistöckige Maritime Holzfassade Haus mit grauer Fassadenfarbe und Schindeln in Grand Rapids
Zweistöckige Maritime Holzfassade Haus mit grauer Fassadenfarbe und Schindeln in Grand Rapids
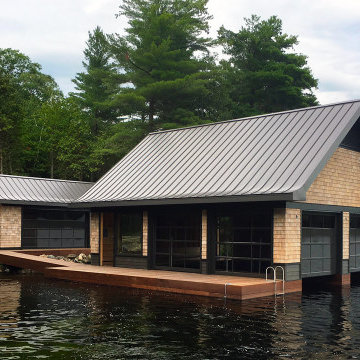
Einstöckige Holzfassade Haus mit Satteldach, Blechdach, grauem Dach, beiger Fassadenfarbe und Schindeln in Toronto

Mittelgroßes, Zweistöckiges Klassisches Haus mit grauer Fassadenfarbe, Satteldach, Schindeldach, braunem Dach und Schindeln in New York

Malibu, CA / Complete Exterior Remodel / Roof, Garage Doors, Stucco, Windows, Garage Doors, Roof and a fresh paint to finish.
For the remodeling of the exterior of the home, we installed all new windows around the entire home, installation of Garage Doors (3), a complete roof replacement, the re-stuccoing of the entire exterior, replacement of the window trim and fascia and a fresh exterior paint to finish.

The cottage style exterior of this newly remodeled ranch in Connecticut, belies its transitional interior design. The exterior of the home features wood shingle siding along with pvc trim work, a gently flared beltline separates the main level from the walk out lower level at the rear. Also on the rear of the house where the addition is most prominent there is a cozy deck, with maintenance free cable railings, a quaint gravel patio, and a garden shed with its own patio and fire pit gathering area.
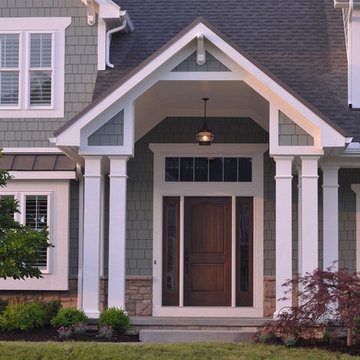
Dreistöckiges Klassisches Einfamilienhaus mit Mix-Fassade, grüner Fassadenfarbe, Satteldach, Misch-Dachdeckung, braunem Dach und Schindeln in Kolumbus
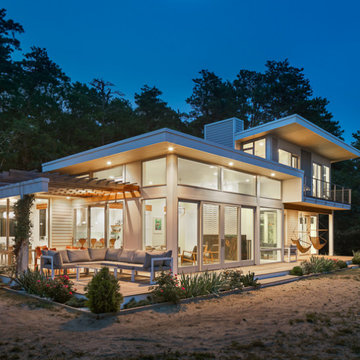
Nestled amongst the sandy dunes of Cape Cod, Seaside Modern is a custom home that proudly showcases a modern beach house style. This new construction home draws inspiration from the classic architectural characteristics of the area, but with a contemporary house design, creating a custom built home that seamlessly blends the beauty of New England house styles with the function and efficiency of modern house design.
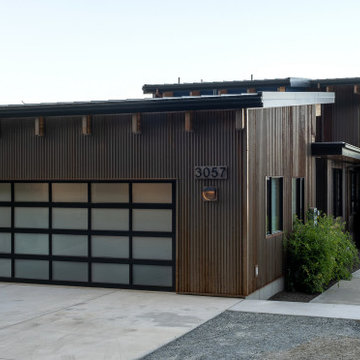
View of entry looking from the road.
Mittelgroßes, Zweistöckiges Modernes Einfamilienhaus mit Mix-Fassade, brauner Fassadenfarbe, Pultdach, Blechdach, schwarzem Dach und Schindeln in Seattle
Mittelgroßes, Zweistöckiges Modernes Einfamilienhaus mit Mix-Fassade, brauner Fassadenfarbe, Pultdach, Blechdach, schwarzem Dach und Schindeln in Seattle
Schwarze Häuser mit Schindeln Ideen und Design
1
