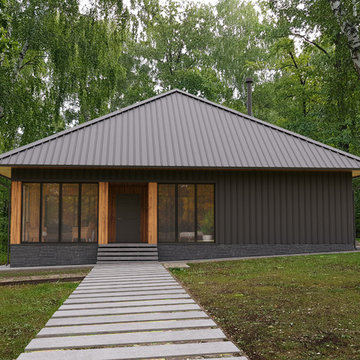Häuser mit schwarzer Fassadenfarbe und Walmdach Ideen und Design
Suche verfeinern:
Budget
Sortieren nach:Heute beliebt
1 – 20 von 564 Fotos
1 von 3

Paint by Sherwin Williams
Body Color - Anonymous - SW 7046
Accent Color - Urban Bronze - SW 7048
Trim Color - Worldly Gray - SW 7043
Front Door Stain - Northwood Cabinets - Custom Truffle Stain
Exterior Stone by Eldorado Stone
Stone Product Rustic Ledge in Clearwater
Outdoor Fireplace by Heat & Glo
Doors by Western Pacific Building Materials
Windows by Milgard Windows & Doors
Window Product Style Line® Series
Window Supplier Troyco - Window & Door
Lighting by Destination Lighting
Garage Doors by NW Door
Decorative Timber Accents by Arrow Timber
Timber Accent Products Classic Series
LAP Siding by James Hardie USA
Fiber Cement Shakes by Nichiha USA
Construction Supplies via PROBuild
Landscaping by GRO Outdoor Living
Customized & Built by Cascade West Development
Photography by ExposioHDR Portland
Original Plans by Alan Mascord Design Associates
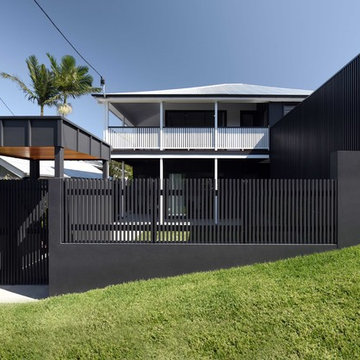
Zweistöckiges Modernes Einfamilienhaus mit Mix-Fassade, schwarzer Fassadenfarbe, Walmdach und Blechdach in Brisbane

Meechan Architectural Photography
Großes, Zweistöckiges Modernes Einfamilienhaus mit Mix-Fassade, schwarzer Fassadenfarbe, Walmdach und Schindeldach in Sonstige
Großes, Zweistöckiges Modernes Einfamilienhaus mit Mix-Fassade, schwarzer Fassadenfarbe, Walmdach und Schindeldach in Sonstige
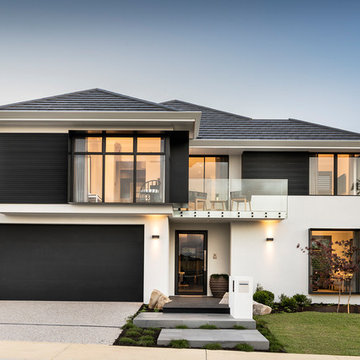
Zweistöckiges Asiatisches Einfamilienhaus mit Mix-Fassade, schwarzer Fassadenfarbe, Walmdach und Schindeldach in Perth
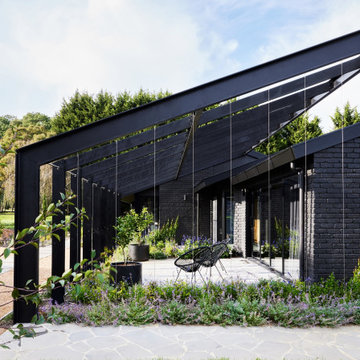
Behind the rolling hills of Arthurs Seat sits “The Farm”, a coastal getaway and future permanent residence for our clients. The modest three bedroom brick home will be renovated and a substantial extension added. The footprint of the extension re-aligns to face the beautiful landscape of the western valley and dam. The new living and dining rooms open onto an entertaining terrace.
The distinct roof form of valleys and ridges relate in level to the existing roof for continuation of scale. The new roof cantilevers beyond the extension walls creating emphasis and direction towards the natural views.
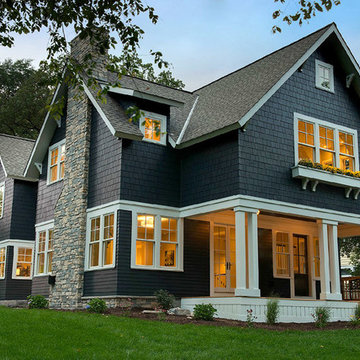
Große, Zweistöckige Klassische Holzfassade Haus mit schwarzer Fassadenfarbe und Walmdach in Minneapolis

Photography by Andrea Rugg
Großes, Einstöckiges Modernes Haus mit Walmdach, Mix-Fassade, schwarzer Fassadenfarbe und Schindeldach in Minneapolis
Großes, Einstöckiges Modernes Haus mit Walmdach, Mix-Fassade, schwarzer Fassadenfarbe und Schindeldach in Minneapolis

Home extensions and loft conversion in Barnet, EN5 London. Dormer in black tile with black windows and black fascia and gutters
Großes, Dreistöckiges Modernes Reihenhaus mit Mix-Fassade, schwarzer Fassadenfarbe, Walmdach, Ziegeldach und schwarzem Dach in London
Großes, Dreistöckiges Modernes Reihenhaus mit Mix-Fassade, schwarzer Fassadenfarbe, Walmdach, Ziegeldach und schwarzem Dach in London
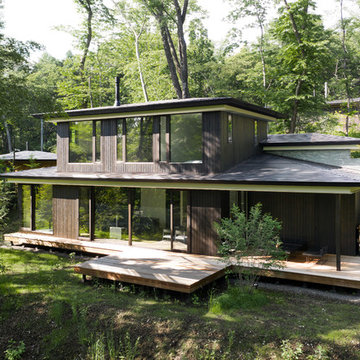
Zweistöckiges Modernes Haus mit schwarzer Fassadenfarbe, Walmdach und Blechdach in Sonstige

矢ケ崎の家2016|菊池ひろ建築設計室
撮影:辻岡 利之
Mittelgroßes Modernes Haus mit schwarzer Fassadenfarbe, Walmdach und Blechdach in Sonstige
Mittelgroßes Modernes Haus mit schwarzer Fassadenfarbe, Walmdach und Blechdach in Sonstige
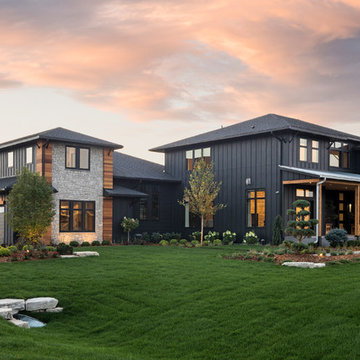
Spacecrafting
Zweistöckiges Modernes Einfamilienhaus mit Mix-Fassade, schwarzer Fassadenfarbe, Walmdach und Schindeldach in Minneapolis
Zweistöckiges Modernes Einfamilienhaus mit Mix-Fassade, schwarzer Fassadenfarbe, Walmdach und Schindeldach in Minneapolis
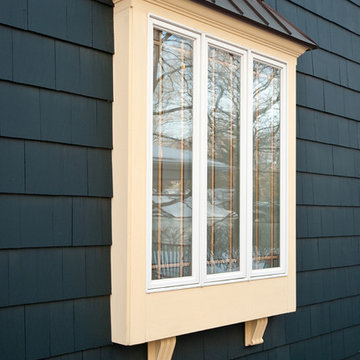
Steve Kuzma Photography
Mittelgroßes, Zweistöckiges Uriges Haus mit schwarzer Fassadenfarbe, Walmdach und Schindeldach in Detroit
Mittelgroßes, Zweistöckiges Uriges Haus mit schwarzer Fassadenfarbe, Walmdach und Schindeldach in Detroit
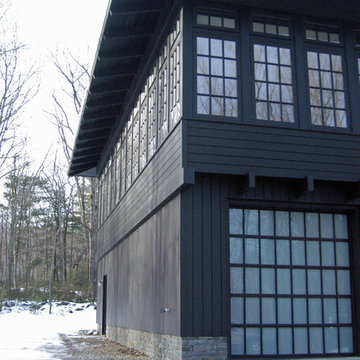
Exterior Detail
Zweistöckige Rustikale Holzfassade Haus mit schwarzer Fassadenfarbe und Walmdach in New York
Zweistöckige Rustikale Holzfassade Haus mit schwarzer Fassadenfarbe und Walmdach in New York
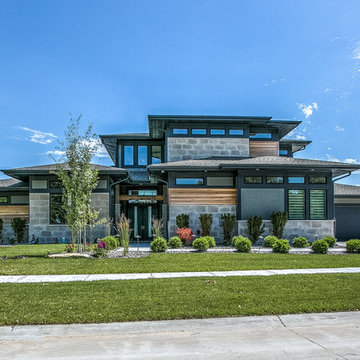
Lakefront residence done in Modern Prairie style. Bold black accents, untreated cedar and Japanese inspired landscaping give this give this house next-level aesthetic.
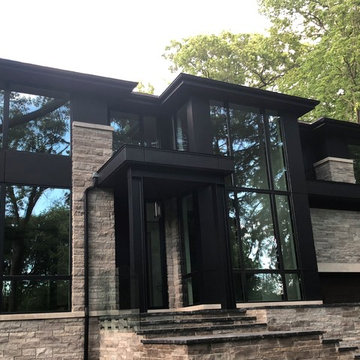
New Age Design
Großes, Zweistöckiges Modernes Einfamilienhaus mit schwarzer Fassadenfarbe, Walmdach, Schindeldach, Steinfassade und schwarzem Dach in Toronto
Großes, Zweistöckiges Modernes Einfamilienhaus mit schwarzer Fassadenfarbe, Walmdach, Schindeldach, Steinfassade und schwarzem Dach in Toronto

Großes, Zweistöckiges Retro Einfamilienhaus mit Steinfassade, schwarzer Fassadenfarbe, Walmdach, Schindeldach, braunem Dach und Verschalung in Toronto

New Construction of 3-story Duplex, Modern Transitional Architecture inside and out
Große, Dreistöckige Klassische Doppelhaushälfte mit Putzfassade, schwarzer Fassadenfarbe, Walmdach und Schindeldach in New York
Große, Dreistöckige Klassische Doppelhaushälfte mit Putzfassade, schwarzer Fassadenfarbe, Walmdach und Schindeldach in New York
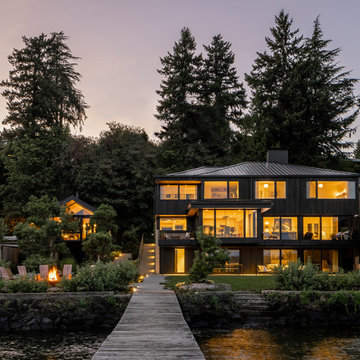
This Seattle waterfront home received a design overhaul. The revamped home earns its minimalist design with Nordic profiles and Japanese allure, nestled on the banks of the Lake Washington shoreline. The Laurelhurst neighborhood is charming as well as highly desired for the region. The home is conveniently situated just north of downtown Seattle, filled with commerce, arts and culture. However, its discreet location begs for a slower pace of life with water recreation at the ready. The quiet refuge boasts a private dock and boat house for days full of lakeside enjoyment.
The remodel kept the existing building perimeter intact, observing the tight bounds of the neighborhood. To optimize the location, a minimalist design with awe-inspiring materials was selected. Keeping the exterior simple, the thin white brick base of the home contrasts the Sho Sugi Ban second-story exterior. Furthermore, the gable roof mimics the traditional Scandinavian home profile that is notorious for simplicity.

Проект особняка 400м2 в стиле прерий(Ф.Л.Райт)
Расположен среди вековых елей в лесном массиве подмосковья.
Характерная "парящая" кровля и угловые окна делают эту архитектуру максимально воздушной.
Внутри "openspace" гостиная-кухня,6 спален, кабинет
Четкое разделение центральным блоком с обслуживающими помещениями на зоны активного и пассивного времяпровождения
Häuser mit schwarzer Fassadenfarbe und Walmdach Ideen und Design
1
