Schwarze Häuser mit Walmdach Ideen und Design
Suche verfeinern:
Budget
Sortieren nach:Heute beliebt
1 – 20 von 3.567 Fotos

Großes, Zweistöckiges Modernes Einfamilienhaus mit Mix-Fassade, bunter Fassadenfarbe, Walmdach und Schindeldach in Detroit

Builder: Denali Custom Homes - Architectural Designer: Alexander Design Group - Interior Designer: Studio M Interiors - Photo: Spacecrafting Photography

Großes, Einstöckiges Modernes Einfamilienhaus mit Backsteinfassade, weißer Fassadenfarbe, Walmdach und Schindeldach in Dallas

Zweistöckiges Rustikales Einfamilienhaus mit grauer Fassadenfarbe, Walmdach und Schindeldach in San Francisco
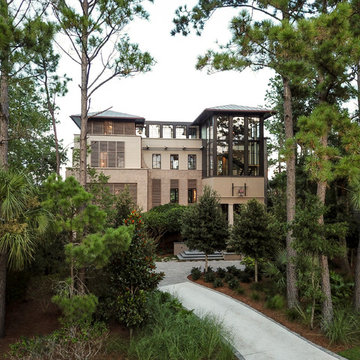
This creek side Kiawah Island home veils a romanticized modern surprise. Designed as a muse reflecting the owners’ Brooklyn stoop upbringing, its vertical stature offers maximum use of space and magnificent views from every room. Nature cues its color palette and texture, which is reflected throughout the home. Photography by Brennan Wesley

矢ケ崎の家2016|菊池ひろ建築設計室
撮影:辻岡 利之
Mittelgroßes Modernes Haus mit schwarzer Fassadenfarbe, Walmdach und Blechdach in Sonstige
Mittelgroßes Modernes Haus mit schwarzer Fassadenfarbe, Walmdach und Blechdach in Sonstige

Modernes Einfamilienhaus mit Mix-Fassade, brauner Fassadenfarbe, Walmdach und Blechdach in Seattle

Charles Davis Smith, AIA
Mittelgroßes, Einstöckiges Mid-Century Einfamilienhaus mit Backsteinfassade, beiger Fassadenfarbe, Walmdach und Blechdach in Dallas
Mittelgroßes, Einstöckiges Mid-Century Einfamilienhaus mit Backsteinfassade, beiger Fassadenfarbe, Walmdach und Blechdach in Dallas

Builder: Brad DeHaan Homes
Photographer: Brad Gillette
Every day feels like a celebration in this stylish design that features a main level floor plan perfect for both entertaining and convenient one-level living. The distinctive transitional exterior welcomes friends and family with interesting peaked rooflines, stone pillars, stucco details and a symmetrical bank of windows. A three-car garage and custom details throughout give this compact home the appeal and amenities of a much-larger design and are a nod to the Craftsman and Mediterranean designs that influenced this updated architectural gem. A custom wood entry with sidelights match the triple transom windows featured throughout the house and echo the trim and features seen in the spacious three-car garage. While concentrated on one main floor and a lower level, there is no shortage of living and entertaining space inside. The main level includes more than 2,100 square feet, with a roomy 31 by 18-foot living room and kitchen combination off the central foyer that’s perfect for hosting parties or family holidays. The left side of the floor plan includes a 10 by 14-foot dining room, a laundry and a guest bedroom with bath. To the right is the more private spaces, with a relaxing 11 by 10-foot study/office which leads to the master suite featuring a master bath, closet and 13 by 13-foot sleeping area with an attractive peaked ceiling. The walkout lower level offers another 1,500 square feet of living space, with a large family room, three additional family bedrooms and a shared bath.
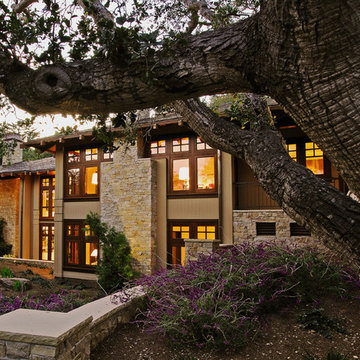
Photo by: Gina Taro
Mittelgroßes, Zweistöckiges Rustikales Haus mit Steinfassade, brauner Fassadenfarbe und Walmdach in San Francisco
Mittelgroßes, Zweistöckiges Rustikales Haus mit Steinfassade, brauner Fassadenfarbe und Walmdach in San Francisco
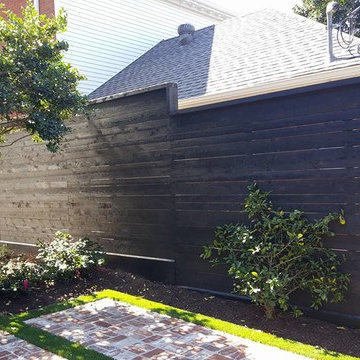
Mittelgroßes, Einstöckiges Modernes Haus mit Backsteinfassade, weißer Fassadenfarbe und Walmdach in Houston
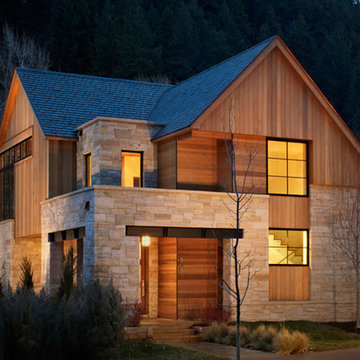
The exposed steel lintels express the structural support of the stone veneer. Many of the man-made materials (steel, aluminum, roofing) are the same color and serve to contrast against the natural materials of wood and stone.

Mittelgroßes, Zweistöckiges Country Haus mit brauner Fassadenfarbe, Walmdach und Blechdach in Sonstige
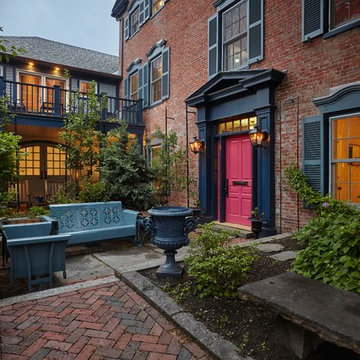
Dreistöckiges, Großes Klassisches Haus mit Backsteinfassade, roter Fassadenfarbe und Walmdach in Portland Maine
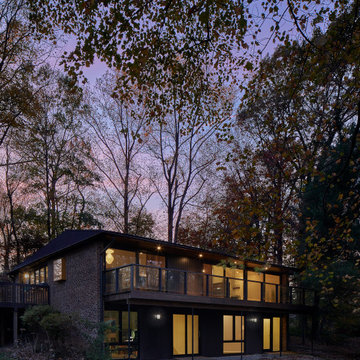
Zweistöckiges Retro Einfamilienhaus mit Backsteinfassade, brauner Fassadenfarbe, Walmdach und Schindeldach in Washington, D.C.

View of front entry from driveway. Photo by Scott Hargis.
Großes, Einstöckiges Modernes Einfamilienhaus mit Putzfassade, grauer Fassadenfarbe und Walmdach in San Francisco
Großes, Einstöckiges Modernes Einfamilienhaus mit Putzfassade, grauer Fassadenfarbe und Walmdach in San Francisco
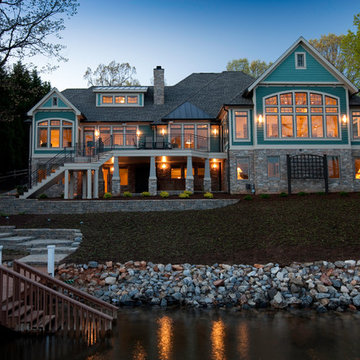
Großes, Dreistöckiges Klassisches Haus mit Faserzement-Fassade, blauer Fassadenfarbe und Walmdach in Sonstige
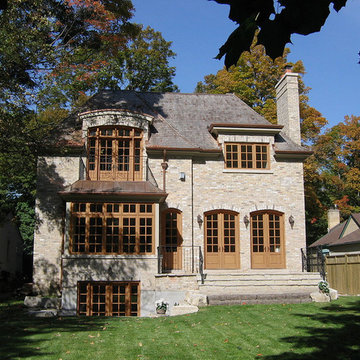
Rear facade with french doors, breakfast bay and master walk out
Großes, Zweistöckiges Klassisches Einfamilienhaus mit Backsteinfassade, Walmdach, beiger Fassadenfarbe und Schindeldach in Toronto
Großes, Zweistöckiges Klassisches Einfamilienhaus mit Backsteinfassade, Walmdach, beiger Fassadenfarbe und Schindeldach in Toronto
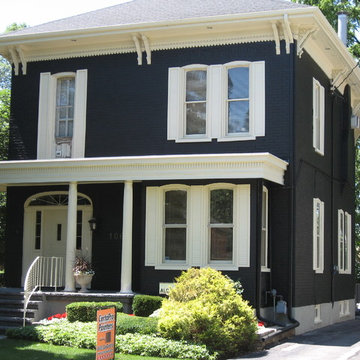
CertaPro Painters of Waterloo
Mittelgroßes, Zweistöckiges Klassisches Einfamilienhaus mit blauer Fassadenfarbe, Walmdach, Schindeldach und Backsteinfassade in Toronto
Mittelgroßes, Zweistöckiges Klassisches Einfamilienhaus mit blauer Fassadenfarbe, Walmdach, Schindeldach und Backsteinfassade in Toronto
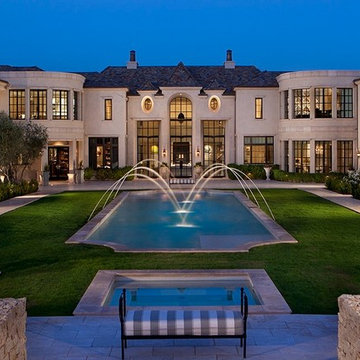
Dino Tonn
Großes, Zweistöckiges Klassisches Einfamilienhaus mit Putzfassade, beiger Fassadenfarbe und Walmdach in Phoenix
Großes, Zweistöckiges Klassisches Einfamilienhaus mit Putzfassade, beiger Fassadenfarbe und Walmdach in Phoenix
Schwarze Häuser mit Walmdach Ideen und Design
1