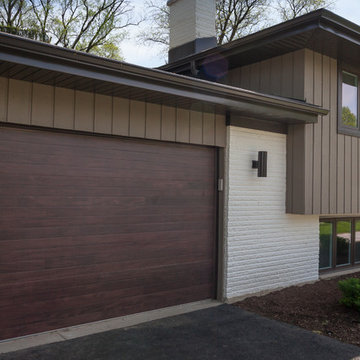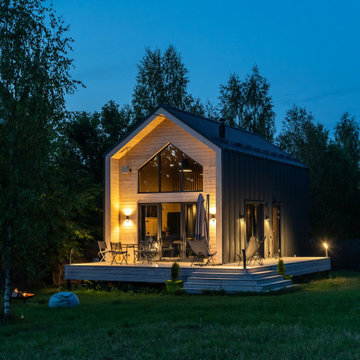Preiswerte Schwarze Häuser Ideen und Design
Suche verfeinern:
Budget
Sortieren nach:Heute beliebt
1 – 20 von 780 Fotos

Featured here are Bistro lights over the swimming pool. These are connected using 1/4" cable strung across from the fence to the house. We've also have an Uplight shinning up on this beautiful 4 foot Yucca Rostrata.

The Sapelo is a comfortable country style design that will always make you feel at home, with plenty of modern fixtures inside! It is a 1591 square foot 3 bedroom 2 bath home, with a gorgeous front porch for enjoying those beautiful summer evenings!

Mittelgroßes, Dreistöckiges Modernes Haus mit Betonfassade, grauer Fassadenfarbe und Flachdach in Frankfurt am Main

I built this on my property for my aging father who has some health issues. Handicap accessibility was a factor in design. His dream has always been to try retire to a cabin in the woods. This is what he got.
It is a 1 bedroom, 1 bath with a great room. It is 600 sqft of AC space. The footprint is 40' x 26' overall.
The site was the former home of our pig pen. I only had to take 1 tree to make this work and I planted 3 in its place. The axis is set from root ball to root ball. The rear center is aligned with mean sunset and is visible across a wetland.
The goal was to make the home feel like it was floating in the palms. The geometry had to simple and I didn't want it feeling heavy on the land so I cantilevered the structure beyond exposed foundation walls. My barn is nearby and it features old 1950's "S" corrugated metal panel walls. I used the same panel profile for my siding. I ran it vertical to math the barn, but also to balance the length of the structure and stretch the high point into the canopy, visually. The wood is all Southern Yellow Pine. This material came from clearing at the Babcock Ranch Development site. I ran it through the structure, end to end and horizontally, to create a seamless feel and to stretch the space. It worked. It feels MUCH bigger than it is.
I milled the material to specific sizes in specific areas to create precise alignments. Floor starters align with base. Wall tops adjoin ceiling starters to create the illusion of a seamless board. All light fixtures, HVAC supports, cabinets, switches, outlets, are set specifically to wood joints. The front and rear porch wood has three different milling profiles so the hypotenuse on the ceilings, align with the walls, and yield an aligned deck board below. Yes, I over did it. It is spectacular in its detailing. That's the benefit of small spaces.
Concrete counters and IKEA cabinets round out the conversation.
For those who could not live in a tiny house, I offer the Tiny-ish House.
Photos by Ryan Gamma
Staging by iStage Homes
Design assistance by Jimmy Thornton
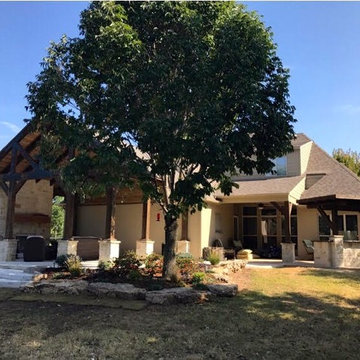
Mittelgroßes, Einstöckiges Klassisches Einfamilienhaus mit Mix-Fassade, beiger Fassadenfarbe, Satteldach und Schindeldach in Orange County

After
Kleines, Einstöckiges Klassisches Haus mit Mix-Fassade und schwarzer Fassadenfarbe in Cleveland
Kleines, Einstöckiges Klassisches Haus mit Mix-Fassade und schwarzer Fassadenfarbe in Cleveland

Dennis Radermacher
Kleines, Zweistöckiges Modernes Wohnung mit Metallfassade, schwarzer Fassadenfarbe, Satteldach und Blechdach in Christchurch
Kleines, Zweistöckiges Modernes Wohnung mit Metallfassade, schwarzer Fassadenfarbe, Satteldach und Blechdach in Christchurch
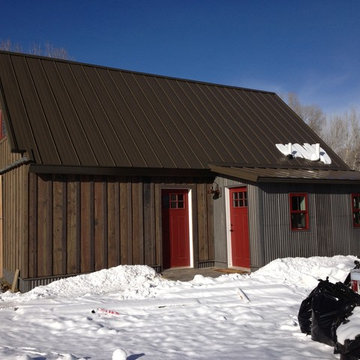
Photo by Bozeman Daily Chronicle - Adrian Sanchez-Gonzales
*Renovated barn with Montana Ghostwood and corrugated steel siding
* Custom barn door for shop space and a bunkhouse.
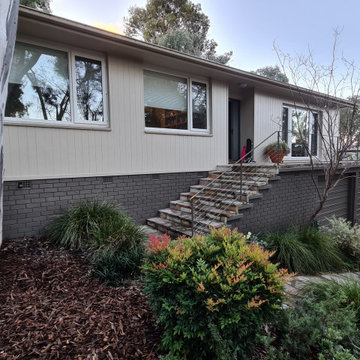
Mittelgroßes, Einstöckiges Mid-Century Einfamilienhaus mit Faserzement-Fassade, beiger Fassadenfarbe und Ziegeldach in Canberra - Queanbeyan
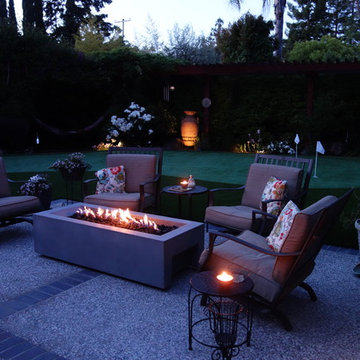
This 2017 Project begins with a wonderful Palo Alto family of four wanted to get more use of their backyard. Their existing backyard had served its purpose for many years when their children were young. Now their children in college, it was underused and in desperate need of an update.
Having lived in their home for 19 years, my clients communicated clearly with goals to take advantage of the reason they moved to Palo Alto in the first place. Both desire spending more time for themselves enjoying our year round climate in Northern California. By initially addressing the specific request to decrease the water usage and the accompanying utility bills, objective for addition of a fire pit to the existing spa destination; both sharing their spaces for also a new destination of the turf for the husband, and avid golfer. John had always wanted to practice in his own backyard. Viola! The perfect place to entertain, dine, relax and play!
NO RESERVATIONS REQUIRED!
A very comfortable, attractive and inviting new outdoor living room has been created!
Welcome Home!
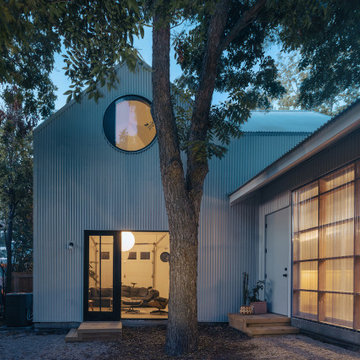
Birdhouse Exterior - Courtyard Facing
Kleines, Zweistöckiges Modernes Einfamilienhaus mit Metallfassade, Satteldach und Blechdach in Austin
Kleines, Zweistöckiges Modernes Einfamilienhaus mit Metallfassade, Satteldach und Blechdach in Austin
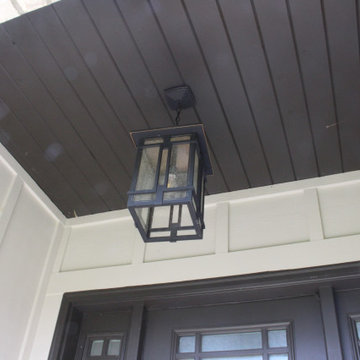
Dark Brown porch ceiling with James Hardie vertical siding in Cobblestone
Mittelgroßes, Zweistöckiges Modernes Einfamilienhaus mit Faserzement-Fassade und beiger Fassadenfarbe in St. Louis
Mittelgroßes, Zweistöckiges Modernes Einfamilienhaus mit Faserzement-Fassade und beiger Fassadenfarbe in St. Louis
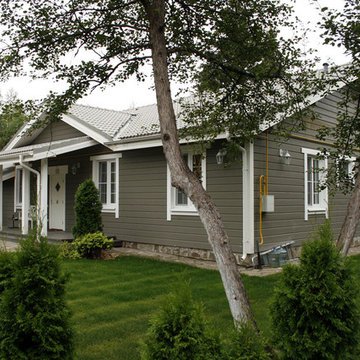
Mittelgroße, Einstöckige Nordische Holzfassade Haus mit grauer Fassadenfarbe und Satteldach in Sankt Petersburg
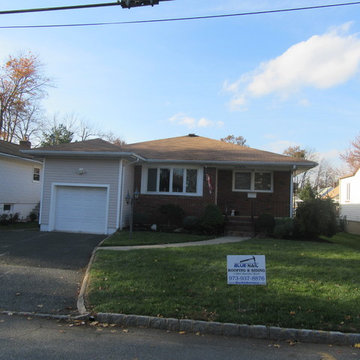
Kleines, Einstöckiges Klassisches Einfamilienhaus mit Vinylfassade, beiger Fassadenfarbe, Walmdach und Schindeldach in New York
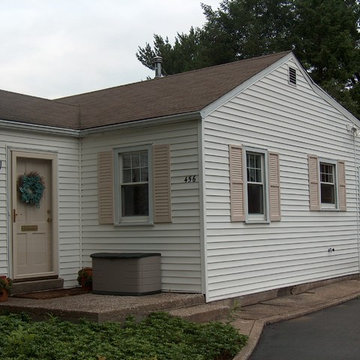
Entry/Breakfast area addition and Kitchen renovation in King of Prussia, PA. Small project to gain more usable space on a limited budget.
Photo by: Joshua Sukenick
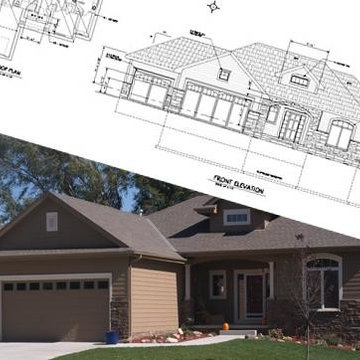
Kevin Skarda Builders
Mittelgroßes, Einstöckiges Rustikales Haus mit Betonfassade, beiger Fassadenfarbe und Walmdach in Omaha
Mittelgroßes, Einstöckiges Rustikales Haus mit Betonfassade, beiger Fassadenfarbe und Walmdach in Omaha

Facade of 6432 Woodlawn, a three-unit affordable housing project in Chicago's Woodlawn neighborhood.
Dreistöckiges Modernes Wohnung mit Backsteinfassade, schwarzer Fassadenfarbe und Flachdach in Chicago
Dreistöckiges Modernes Wohnung mit Backsteinfassade, schwarzer Fassadenfarbe und Flachdach in Chicago

This image was taken under construction but I like the dynamic angles.
The house is an addition to a Victorian workers cottage that was overshadowed by more recent townhouse developments.
We designed the addition at the front as an infill between other blocky townhouses, using block colour and vertical battens to define it from its neighbours.
photo by Jane McDougall
builder Bond Building Group
Preiswerte Schwarze Häuser Ideen und Design
1
