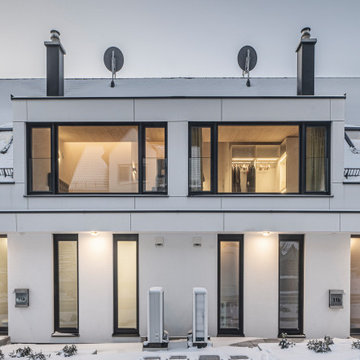Hanghäuser mit schwarzem Dach Ideen und Design
Suche verfeinern:
Budget
Sortieren nach:Heute beliebt
1 – 20 von 51 Fotos
1 von 3
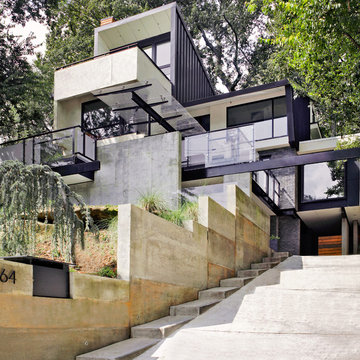
Großes, Dreistöckiges Modernes Haus mit Backsteinfassade, bunter Fassadenfarbe, Flachdach, Blechdach und schwarzem Dach in San Francisco
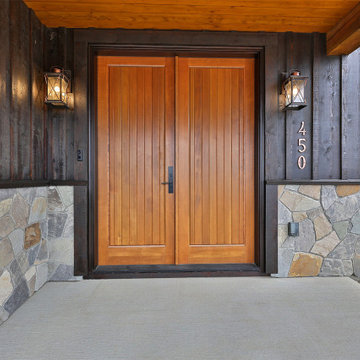
Covered Entry with copper accent lights and beautiful wood doors.
Uriges Haus mit brauner Fassadenfarbe, Pultdach, Schindeldach, schwarzem Dach und Wandpaneelen in Sonstige
Uriges Haus mit brauner Fassadenfarbe, Pultdach, Schindeldach, schwarzem Dach und Wandpaneelen in Sonstige
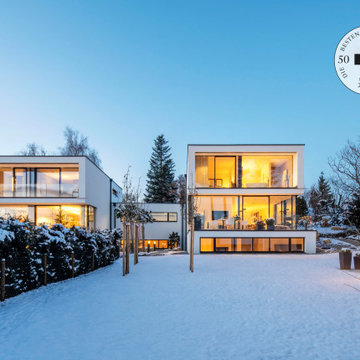
Dreistöckiges Modernes Haus mit Putzfassade, weißer Fassadenfarbe, Blechdach und schwarzem Dach in München
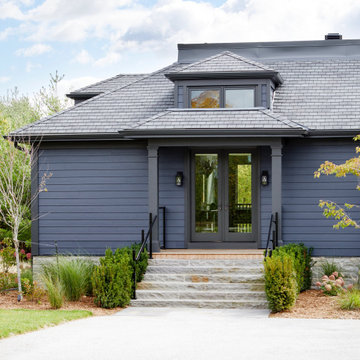
Rustic yet refined, this modern country retreat blends old and new in masterful ways, creating a fresh yet timeless experience. The structured, austere exterior gives way to an inviting interior. The palette of subdued greens, sunny yellows, and watery blues draws inspiration from nature. Whether in the upholstery or on the walls, trailing blooms lend a note of softness throughout. The dark teal kitchen receives an injection of light from a thoughtfully-appointed skylight; a dining room with vaulted ceilings and bead board walls add a rustic feel. The wall treatment continues through the main floor to the living room, highlighted by a large and inviting limestone fireplace that gives the relaxed room a note of grandeur. Turquoise subway tiles elevate the laundry room from utilitarian to charming. Flanked by large windows, the home is abound with natural vistas. Antlers, antique framed mirrors and plaid trim accentuates the high ceilings. Hand scraped wood flooring from Schotten & Hansen line the wide corridors and provide the ideal space for lounging.
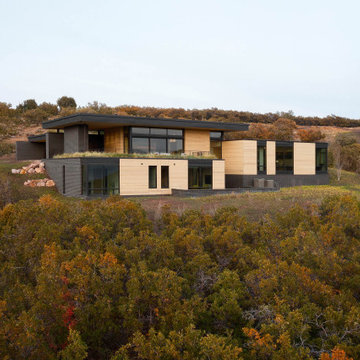
The south elevation rises above the gambrel oak to let in stunning views and winter sun.
Zweistöckiges Modernes Haus mit Backsteinfassade, Flachdach, Blechdach und schwarzem Dach in Salt Lake City
Zweistöckiges Modernes Haus mit Backsteinfassade, Flachdach, Blechdach und schwarzem Dach in Salt Lake City
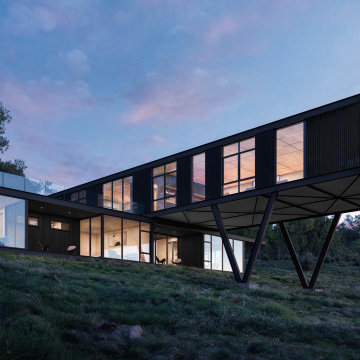
Distinct form and dark materiality juxtapose against the organic contours and vibrant colours of the landscape that it is encapsulated within.
– DGK Architects
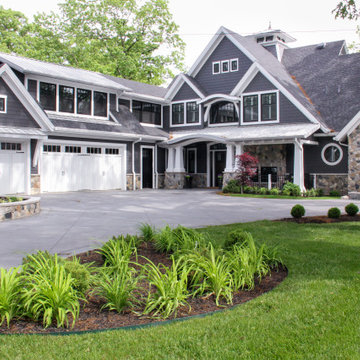
Royal Building Products Celect Cellular composite siding in Wrought Iron. Marvin Clad Wood Ultimate windows & doors in Ebony. Connecticut Stone blend of CT Split Fieldstone and CT Weathered Fieldstone. Atlas Pinnacle architectural shingles in Pristine Black. Combination of Unilock pavers, stamped concrete and slab stone on patio and hardscape.
General contracting by Martin Bros. Contracting, Inc.; Architecture by Helman Sechrist Architecture; Interior Design by Nanci Wirt; Professional Photo by Marie Martin Kinney.
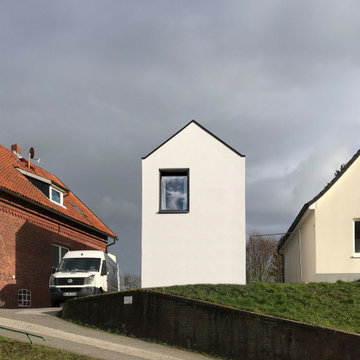
Mittelgroßes Modernes Haus mit Putzfassade, Satteldach, Ziegeldach und schwarzem Dach in Hamburg
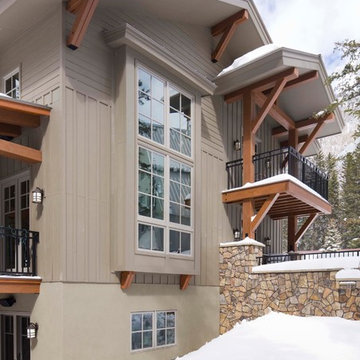
david marlowe
Geräumiges, Dreistöckiges Rustikales Haus mit Mix-Fassade, beiger Fassadenfarbe, Satteldach, Schindeldach, schwarzem Dach und Wandpaneelen in Albuquerque
Geräumiges, Dreistöckiges Rustikales Haus mit Mix-Fassade, beiger Fassadenfarbe, Satteldach, Schindeldach, schwarzem Dach und Wandpaneelen in Albuquerque
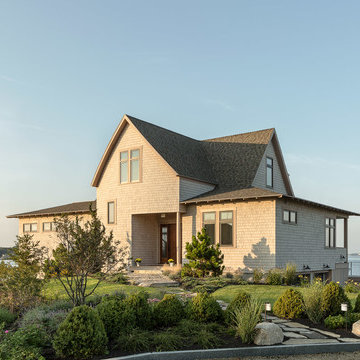
This custom Maine home overlooks a small bay creating incredible ocean views.
Zweistöckiges Maritimes Haus mit Satteldach, Schindeldach, schwarzem Dach und Schindeln in Portland Maine
Zweistöckiges Maritimes Haus mit Satteldach, Schindeldach, schwarzem Dach und Schindeln in Portland Maine
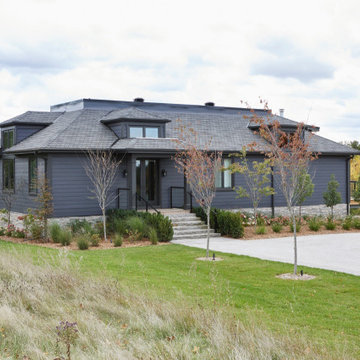
Rustic yet refined, this modern country retreat blends old and new in masterful ways, creating a fresh yet timeless experience. The structured, austere exterior gives way to an inviting interior. The palette of subdued greens, sunny yellows, and watery blues draws inspiration from nature. Whether in the upholstery or on the walls, trailing blooms lend a note of softness throughout. The dark teal kitchen receives an injection of light from a thoughtfully-appointed skylight; a dining room with vaulted ceilings and bead board walls add a rustic feel. The wall treatment continues through the main floor to the living room, highlighted by a large and inviting limestone fireplace that gives the relaxed room a note of grandeur. Turquoise subway tiles elevate the laundry room from utilitarian to charming. Flanked by large windows, the home is abound with natural vistas. Antlers, antique framed mirrors and plaid trim accentuates the high ceilings. Hand scraped wood flooring from Schotten & Hansen line the wide corridors and provide the ideal space for lounging.
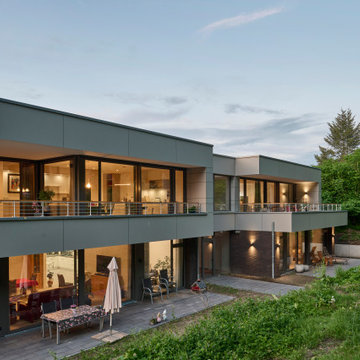
Großes, Zweistöckiges Modernes Haus mit gestrichenen Ziegeln, beiger Fassadenfarbe, Flachdach, schwarzem Dach und Verschalung in Hannover
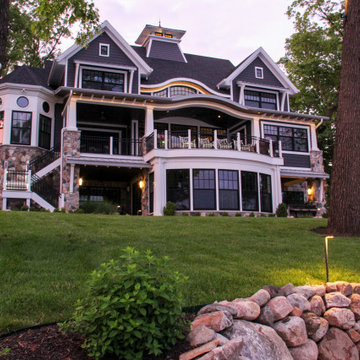
Royal Building Products Celect Cellular composite siding in Wrought Iron. Marvin Clad Wood Ultimate windows & doors in Ebony. Connecticut Stone blend of CT Split Fieldstone and CT Weathered Fieldstone. Atlas Pinnacle architectural shingles in Pristine Black. Combination of Unilock pavers, stamped concrete and slab stone on patio and hardscape.
General contracting by Martin Bros. Contracting, Inc.; Architecture by Helman Sechrist Architecture; Interior Design by Nanci Wirt; Professional Photo by Marie Martin Kinney.

james Klotz
Großes, Zweistöckiges Modernes Haus mit bunter Fassadenfarbe, Flachdach, Blechdach, schwarzem Dach und Verschalung in San Francisco
Großes, Zweistöckiges Modernes Haus mit bunter Fassadenfarbe, Flachdach, Blechdach, schwarzem Dach und Verschalung in San Francisco
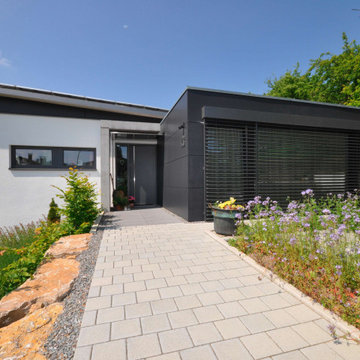
Dreistöckiges Modernes Haus mit Faserzement-Fassade, schwarzer Fassadenfarbe, Pultdach, Blechdach und schwarzem Dach in Stuttgart
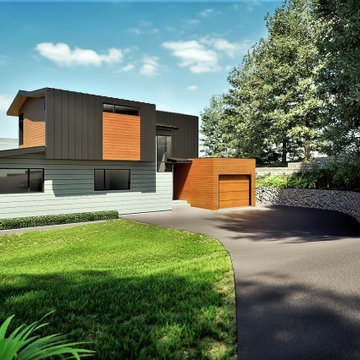
Mittelgroßes, Dreistöckiges Modernes Haus mit brauner Fassadenfarbe, Pultdach, Blechdach, schwarzem Dach und Verschalung in Vancouver
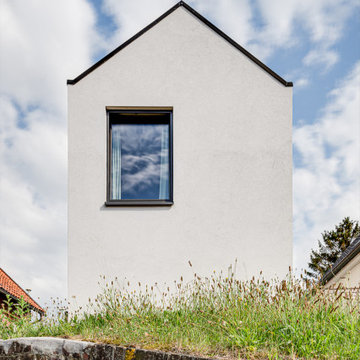
Mittelgroßes, Zweistöckiges Modernes Haus mit Putzfassade, weißer Fassadenfarbe, Satteldach, Ziegeldach und schwarzem Dach in Hamburg
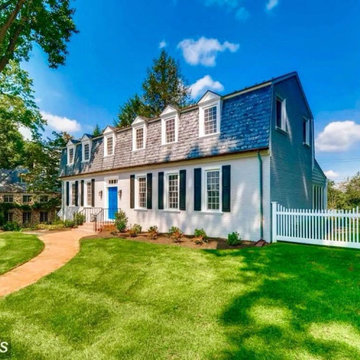
Großes, Dreistöckiges Klassisches Haus mit Faserzement-Fassade, grauer Fassadenfarbe, Mansardendach, Ziegeldach, schwarzem Dach und Verschalung in Baltimore
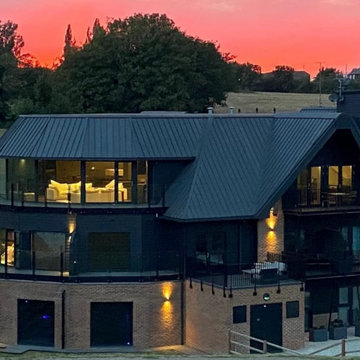
Geräumiges, Dreistöckiges Industrial Haus mit Faserzement-Fassade, schwarzer Fassadenfarbe, Satteldach, Blechdach, schwarzem Dach und Wandpaneelen in London
Hanghäuser mit schwarzem Dach Ideen und Design
1
