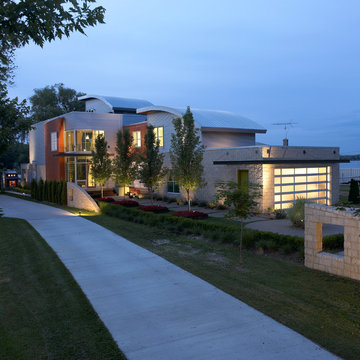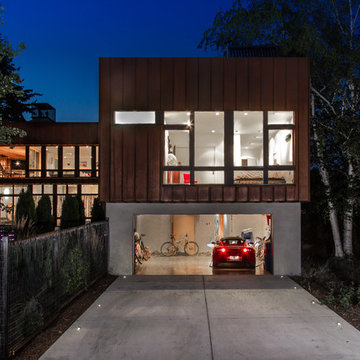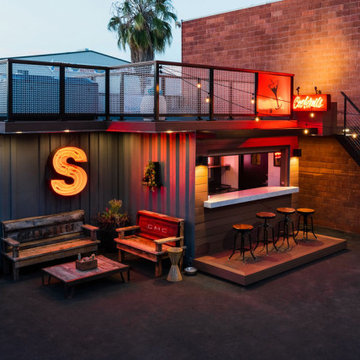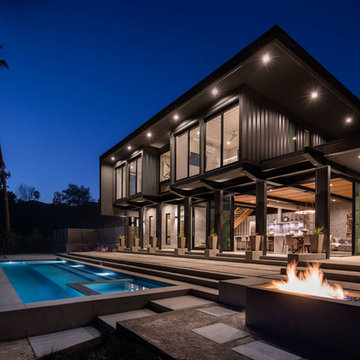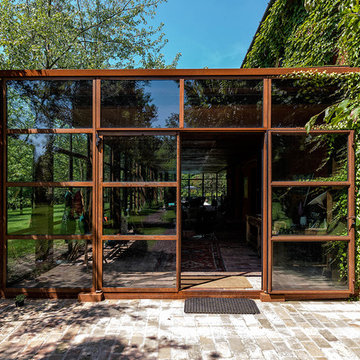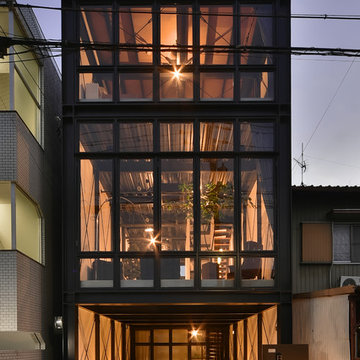Schwarze Industrial Häuser Ideen und Design
Suche verfeinern:
Budget
Sortieren nach:Heute beliebt
1 – 20 von 767 Fotos
1 von 3

Photo: Robert Benson Photography
Dreistöckiges Industrial Einfamilienhaus mit Satteldach in New York
Dreistöckiges Industrial Einfamilienhaus mit Satteldach in New York

Cindy Apple
Kleines, Einstöckiges Industrial Containerhaus mit Metallfassade, grauer Fassadenfarbe und Flachdach in Seattle
Kleines, Einstöckiges Industrial Containerhaus mit Metallfassade, grauer Fassadenfarbe und Flachdach in Seattle

© Thomas Ebert, www.ebert-photo.com
Einstöckiges, Mittelgroßes Industrial Einfamilienhaus mit Betonfassade, grauer Fassadenfarbe, Flachdach und Misch-Dachdeckung in Hamburg
Einstöckiges, Mittelgroßes Industrial Einfamilienhaus mit Betonfassade, grauer Fassadenfarbe, Flachdach und Misch-Dachdeckung in Hamburg

Kleines Industrial Reihenhaus mit Backsteinfassade, beiger Fassadenfarbe, Satteldach und Misch-Dachdeckung in London

Container House exterior
Mittelgroßes, Zweistöckiges Industrial Einfamilienhaus mit Metallfassade, brauner Fassadenfarbe, Flachdach und Misch-Dachdeckung in Seattle
Mittelgroßes, Zweistöckiges Industrial Einfamilienhaus mit Metallfassade, brauner Fassadenfarbe, Flachdach und Misch-Dachdeckung in Seattle
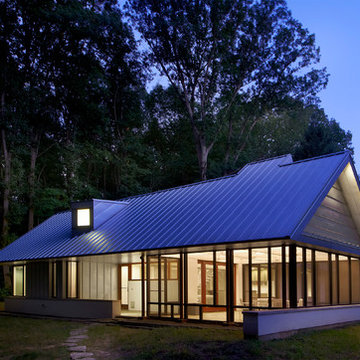
Tony Soluri
Kleines, Zweistöckiges Industrial Haus mit Putzfassade, weißer Fassadenfarbe und Satteldach in Chicago
Kleines, Zweistöckiges Industrial Haus mit Putzfassade, weißer Fassadenfarbe und Satteldach in Chicago
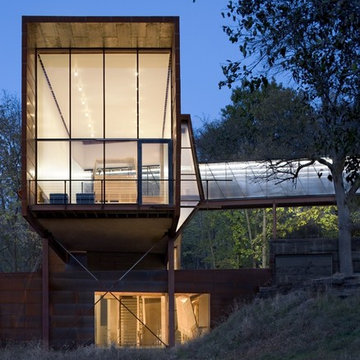
exterior of laboratory house - kitchen, dining room, living space
Zweistöckiges Industrial Haus in Omaha
Zweistöckiges Industrial Haus in Omaha
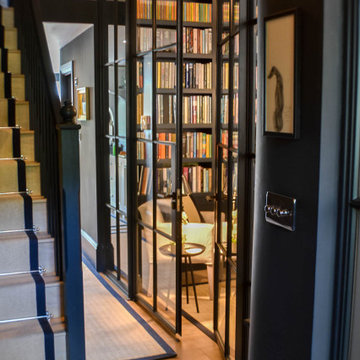
The large internal screen and doors in this exquisite W20 Crittall® installation are very much in keeping with the dark, sophisticated décor, enriched with bright furnishings that provide a very comfortable and eye catching living space. The Crittall partitions achieved a separation between the hallway and the living room, keeping outside noise and cold away whilst still maintaining a visual connection and crucially allowing the light to flow between the two areas. The compact hallway is given a feeling of much greater space and the entrance made much more welcoming. The installation has significantly transformed the property with true wow factor appeal. It is difficult to be anything but stunned by this beautiful interior design success.
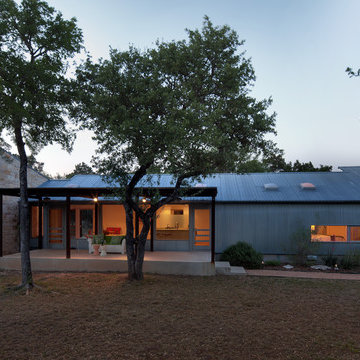
Photo by. Jonathan Jackson
Industrial Haus mit Metallfassade und Pultdach in Austin
Industrial Haus mit Metallfassade und Pultdach in Austin
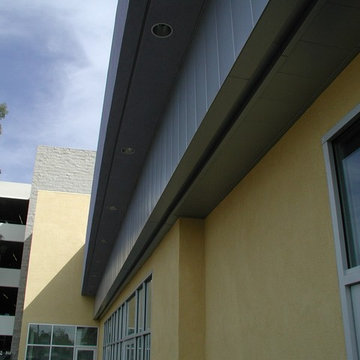
Metal Wall Panels & Metal Soffit Panels manufactured by Berridge and installed by PAcific Roofing Systems.
Product: Berridge FW 12 Panel in color Laad Coat.

Exterior Front Facade
Jenny Gorman
Mittelgroßes, Zweistöckiges Industrial Einfamilienhaus mit Metallfassade, Blechdach und brauner Fassadenfarbe in New York
Mittelgroßes, Zweistöckiges Industrial Einfamilienhaus mit Metallfassade, Blechdach und brauner Fassadenfarbe in New York

Paul Bradshaw
Mittelgroßes, Einstöckiges Industrial Containerhaus mit Metallfassade und Pultdach in Sydney
Mittelgroßes, Einstöckiges Industrial Containerhaus mit Metallfassade und Pultdach in Sydney
Schwarze Industrial Häuser Ideen und Design
1
