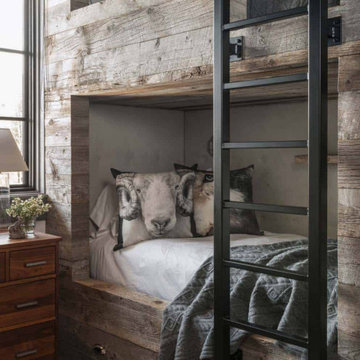Schwarze Kinderzimmer für 4-jährige bis 10-jährige Ideen und Design
Suche verfeinern:
Budget
Sortieren nach:Heute beliebt
1 – 20 von 548 Fotos
1 von 3

Großes, Neutrales Uriges Kinderzimmer mit Schlafplatz, brauner Wandfarbe, grauem Boden und Teppichboden in Sonstige

Mediterranes Mädchenzimmer mit Schlafplatz, bunten Wänden und hellem Holzboden in Orange County

Architecture, Construction Management, Interior Design, Art Curation & Real Estate Advisement by Chango & Co.
Construction by MXA Development, Inc.
Photography by Sarah Elliott
See the home tour feature in Domino Magazine

Custom built-in bunk beds: We utilized the length and unique shape of the room by building a double twin-over-full bunk wall. This picture is also before a grasscloth wallcovering was installed on the wall behind the bunks.

Mittelgroßes Modernes Jungszimmer mit Schlafplatz, Teppichboden, grünem Boden und bunten Wänden in Atlanta

Neutrales Modernes Kinderzimmer mit Schlafplatz, grauer Wandfarbe und Teppichboden in Atlanta

Mittelgroßes Modernes Jungszimmer mit blauer Wandfarbe, braunem Holzboden, braunem Boden und Schlafplatz in Moskau
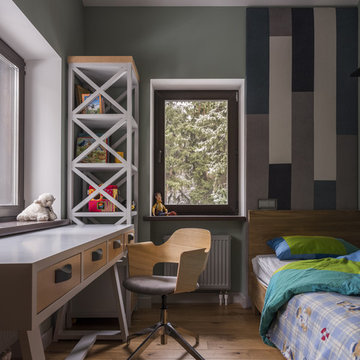
фотограф Дина Александрова
Mittelgroßes Modernes Jungszimmer mit Arbeitsecke, grauer Wandfarbe, braunem Holzboden und braunem Boden in Moskau
Mittelgroßes Modernes Jungszimmer mit Arbeitsecke, grauer Wandfarbe, braunem Holzboden und braunem Boden in Moskau

Daniel Shea
Neutrales, Großes Modernes Kinderzimmer mit Spielecke, schwarzer Wandfarbe, hellem Holzboden und beigem Boden in New York
Neutrales, Großes Modernes Kinderzimmer mit Spielecke, schwarzer Wandfarbe, hellem Holzboden und beigem Boden in New York
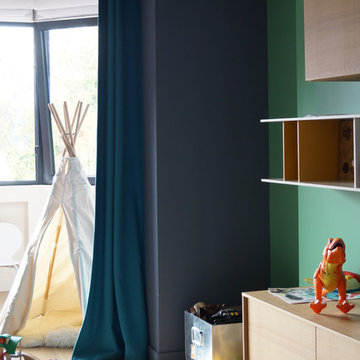
Caroline Monfort
Mittelgroßes Modernes Jungszimmer mit Spielecke, bunten Wänden und hellem Holzboden in Paris
Mittelgroßes Modernes Jungszimmer mit Spielecke, bunten Wänden und hellem Holzboden in Paris

4,945 square foot two-story home, 6 bedrooms, 5 and ½ bathroom plus a secondary family room/teen room. The challenge for the design team of this beautiful New England Traditional home in Brentwood was to find the optimal design for a property with unique topography, the natural contour of this property has 12 feet of elevation fall from the front to the back of the property. Inspired by our client’s goal to create direct connection between the interior living areas and the exterior living spaces/gardens, the solution came with a gradual stepping down of the home design across the largest expanse of the property. With smaller incremental steps from the front property line to the entry door, an additional step down from the entry foyer, additional steps down from a raised exterior loggia and dining area to a slightly elevated lawn and pool area. This subtle approach accomplished a wonderful and fairly undetectable transition which presented a view of the yard immediately upon entry to the home with an expansive experience as one progresses to the rear family great room and morning room…both overlooking and making direct connection to a lush and magnificent yard. In addition, the steps down within the home created higher ceilings and expansive glass onto the yard area beyond the back of the structure. As you will see in the photographs of this home, the family area has a wonderful quality that really sets this home apart…a space that is grand and open, yet warm and comforting. A nice mixture of traditional Cape Cod, with some contemporary accents and a bold use of color…make this new home a bright, fun and comforting environment we are all very proud of. The design team for this home was Architect: P2 Design and Jill Wolff Interiors. Jill Wolff specified the interior finishes as well as furnishings, artwork and accessories.

For small bedrooms the space below can become a child's work desk area. The frame can be encased with curtains for a private play/fort.
Photo Jim Butz & Larry Malvin

Neutrales Klassisches Kinderzimmer mit Schlafplatz, grauer Wandfarbe und Teppichboden in Sonstige

The family living in this shingled roofed home on the Peninsula loves color and pattern. At the heart of the two-story house, we created a library with high gloss lapis blue walls. The tête-à-tête provides an inviting place for the couple to read while their children play games at the antique card table. As a counterpoint, the open planned family, dining room, and kitchen have white walls. We selected a deep aubergine for the kitchen cabinetry. In the tranquil master suite, we layered celadon and sky blue while the daughters' room features pink, purple, and citrine.
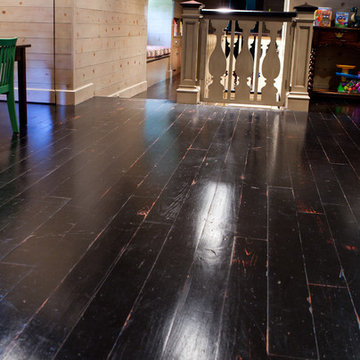
Neutrales Klassisches Kinderzimmer mit Spielecke, beiger Wandfarbe, dunklem Holzboden und schwarzem Boden in Dallas
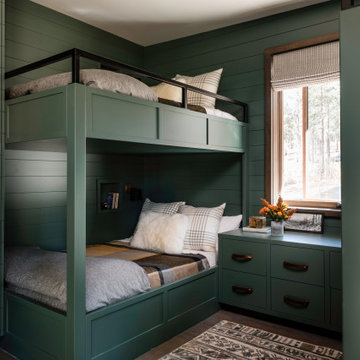
In the bunk room!
Neutrales Uriges Kinderzimmer mit Schlafplatz, grüner Wandfarbe, braunem Holzboden, braunem Boden und Holzdielenwänden in Sacramento
Neutrales Uriges Kinderzimmer mit Schlafplatz, grüner Wandfarbe, braunem Holzboden, braunem Boden und Holzdielenwänden in Sacramento

Rob Karosis Photography
Kleines, Neutrales Uriges Kinderzimmer mit weißer Wandfarbe, Teppichboden, beigem Boden und Schlafplatz in Boston
Kleines, Neutrales Uriges Kinderzimmer mit weißer Wandfarbe, Teppichboden, beigem Boden und Schlafplatz in Boston
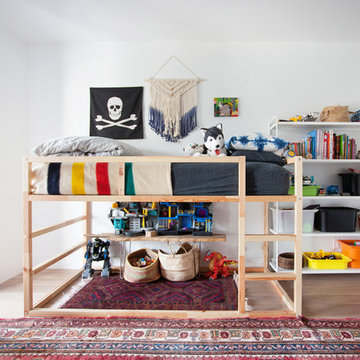
Phoebe Chauson
Mid-Century Jungszimmer mit Schlafplatz, weißer Wandfarbe und dunklem Holzboden in Los Angeles
Mid-Century Jungszimmer mit Schlafplatz, weißer Wandfarbe und dunklem Holzboden in Los Angeles
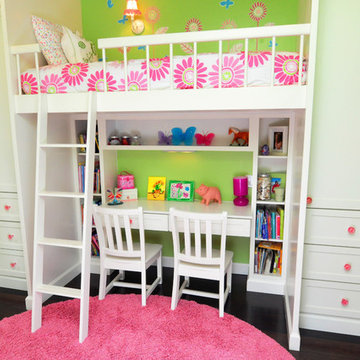
Mittelgroßes Klassisches Mädchenzimmer mit Arbeitsecke, grüner Wandfarbe, dunklem Holzboden und braunem Boden in Tampa
Schwarze Kinderzimmer für 4-jährige bis 10-jährige Ideen und Design
1
