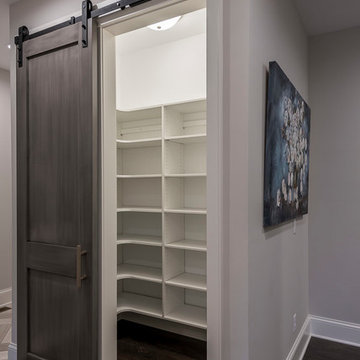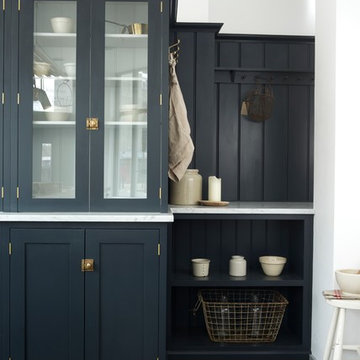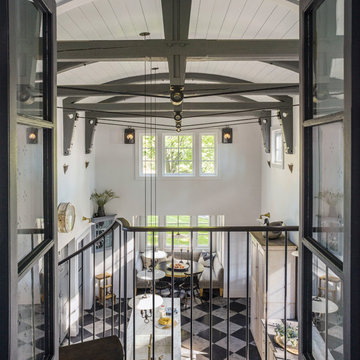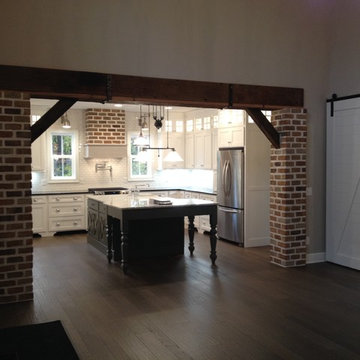Schwarze Küchen Ideen und Design
Suche verfeinern:
Budget
Sortieren nach:Heute beliebt
1 – 20 von 149 Fotos

Große Landhausstil Küche in L-Form mit Landhausspüle, Schrankfronten im Shaker-Stil, weißen Schränken, Marmor-Arbeitsplatte, Küchenrückwand in Weiß, Küchengeräten aus Edelstahl, braunem Holzboden, Kücheninsel und Rückwand aus Metrofliesen in San Francisco
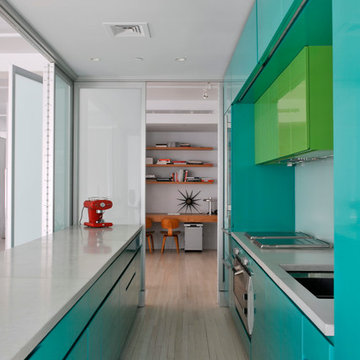
Zweizeilige Moderne Schmale Küche mit Küchengeräten aus Edelstahl, flächenbündigen Schrankfronten und türkisfarbenen Schränken in New York

Mittelgroße Moderne Wohnküche in U-Form mit Doppelwaschbecken, profilierten Schrankfronten, weißen Schränken, Granit-Arbeitsplatte, Küchenrückwand in Weiß, Rückwand aus Mosaikfliesen, Küchengeräten aus Edelstahl, braunem Holzboden und Kücheninsel in Los Angeles

These barn doors are beautiful and functional. They open to the pantry and the broom closet, both with built-in shelving.
Photos by Chris Veith.
Mittelgroße Country Küche ohne Insel mit Vorratsschrank, hellbraunen Holzschränken, gebeiztem Holzboden und braunem Boden in New York
Mittelgroße Country Küche ohne Insel mit Vorratsschrank, hellbraunen Holzschränken, gebeiztem Holzboden und braunem Boden in New York
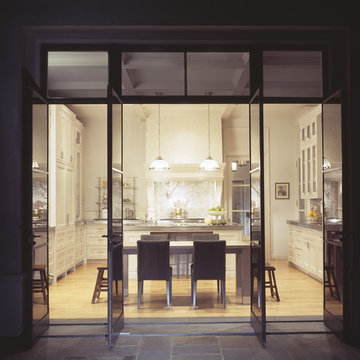
Klassische Wohnküche mit weißen Schränken, Küchenrückwand in Weiß und Rückwand aus Steinfliesen in Los Angeles

This beautiful Birmingham, MI home had been renovated prior to our clients purchase, but the style and overall design was not a fit for their family. They really wanted to have a kitchen with a large “eat-in” island where their three growing children could gather, eat meals and enjoy time together. Additionally, they needed storage, lots of storage! We decided to create a completely new space.
The original kitchen was a small “L” shaped workspace with the nook visible from the front entry. It was completely closed off to the large vaulted family room. Our team at MSDB re-designed and gutted the entire space. We removed the wall between the kitchen and family room and eliminated existing closet spaces and then added a small cantilevered addition toward the backyard. With the expanded open space, we were able to flip the kitchen into the old nook area and add an extra-large island. The new kitchen includes oversized built in Subzero refrigeration, a 48” Wolf dual fuel double oven range along with a large apron front sink overlooking the patio and a 2nd prep sink in the island.
Additionally, we used hallway and closet storage to create a gorgeous walk-in pantry with beautiful frosted glass barn doors. As you slide the doors open the lights go on and you enter a completely new space with butcher block countertops for baking preparation and a coffee bar, subway tile backsplash and room for any kind of storage needed. The homeowners love the ability to display some of the wine they’ve purchased during their travels to Italy!
We did not stop with the kitchen; a small bar was added in the new nook area with additional refrigeration. A brand-new mud room was created between the nook and garage with 12” x 24”, easy to clean, porcelain gray tile floor. The finishing touches were the new custom living room fireplace with marble mosaic tile surround and marble hearth and stunning extra wide plank hand scraped oak flooring throughout the entire first floor.

An airy and light feeling inhabits this kitchen from the white walls to the white cabinets to the bamboo countertop and to the contemporary glass pendant lighting. Glass subway tile serves as the backsplash with an accent of organic leaf shaped glass tile over the cooktop. The island is a two part system that has one stationary piece closes to the window shown here and a movable piece running parallel to the dining room on the left. The movable piece may be moved around for different uses or a breakfast table can take its place instead. LED lighting is placed under the cabinets at the toe kick for a night light effect. White leather counter stools are housed under the island for convenient seating.
Michael Hunter Photography
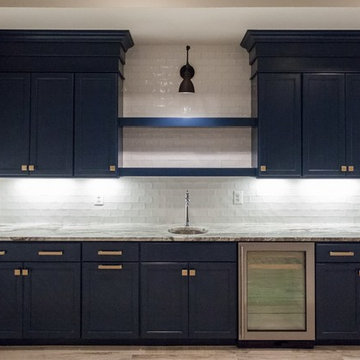
Einzeilige, Große Moderne Wohnküche mit Landhausspüle, Schrankfronten im Shaker-Stil, blauen Schränken, Granit-Arbeitsplatte, Küchenrückwand in Weiß, Rückwand aus Porzellanfliesen, Küchengeräten aus Edelstahl, braunem Holzboden, Kücheninsel, weißem Boden und grauer Arbeitsplatte in Washington, D.C.

William Rossoto
Mittelgroße, Zweizeilige Moderne Wohnküche mit Unterbauwaschbecken, Schrankfronten im Shaker-Stil, weißen Schränken, Quarzit-Arbeitsplatte, Küchenrückwand in Grau, Rückwand aus Metrofliesen, Küchengeräten aus Edelstahl, hellem Holzboden, Kücheninsel, braunem Boden und weißer Arbeitsplatte in Sonstige
Mittelgroße, Zweizeilige Moderne Wohnküche mit Unterbauwaschbecken, Schrankfronten im Shaker-Stil, weißen Schränken, Quarzit-Arbeitsplatte, Küchenrückwand in Grau, Rückwand aus Metrofliesen, Küchengeräten aus Edelstahl, hellem Holzboden, Kücheninsel, braunem Boden und weißer Arbeitsplatte in Sonstige
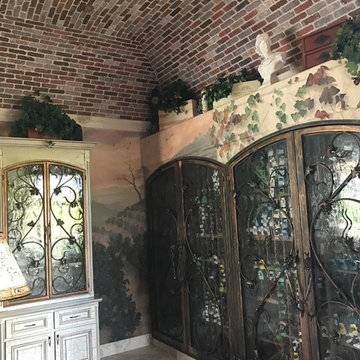
Custom built wine racks with real brick ceiling, accent all that with the Italian countryside mural and you have a truly original wine room.
Große Rustikale Küche mit Kalkstein in Phoenix
Große Rustikale Küche mit Kalkstein in Phoenix
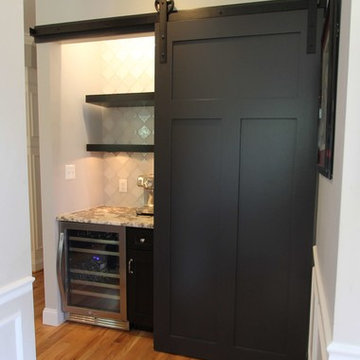
We removed the existing column to free up space between the kitchen and breakfast area. All new stainless steel appliances were chosen and the electric range was replaced by a large six-burner gas oven. To add more storage space, 30” cabinets were replaced by 42” cabinets in “white porcelain”. Translucent glass cabinets with interior lights were an interesting accent without exposing the inside. The enlarged island in a “shadow pewter” now sits four people. It houses many outlets, recycling, and a drawer-style microwave. Black and white granite in “Alaska white” bridges the color scheme between the two cabinetry colors. Elegant accessories such as large cylinder pendants, black farm sink, and opaque glass wall tile created a uniquely coordinated style.
In addition to the main kitchen area, our clients wanted to enlarge their existing pantry. Keeping with the new color scheme, the pantry is now double its size and holds dry goods on the right side and a bar area with floating shelves on the left. A rolling black barn door was installed to be creative and functional.
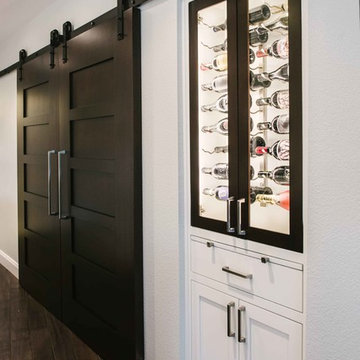
Marissa Moss
Mittelgroße Klassische Wohnküche in L-Form mit flächenbündigen Schrankfronten, dunklen Holzschränken, Quarzwerkstein-Arbeitsplatte, Küchenrückwand in Weiß, Rückwand aus Steinfliesen, dunklem Holzboden und Kücheninsel in Tampa
Mittelgroße Klassische Wohnküche in L-Form mit flächenbündigen Schrankfronten, dunklen Holzschränken, Quarzwerkstein-Arbeitsplatte, Küchenrückwand in Weiß, Rückwand aus Steinfliesen, dunklem Holzboden und Kücheninsel in Tampa
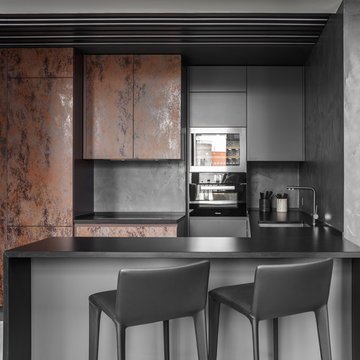
С точки зрения организации пространства интересна конфигурация кухни Ceramic. Под нее выделили помещение с нишей, которую надо было как-то обыграть. Но глубокие шкафы в этом месте оказались неудобными, поэтому часть гарнитура просто “утопили”. “Мы хотели выжать из этого пространства максимум, организовать все нестандартно, но удобно”, — говорит Илья. Получился компактный кухонный уголок, где все под рукой и не надо делать лишних шагов, чтобы до чего-то дотянуться.
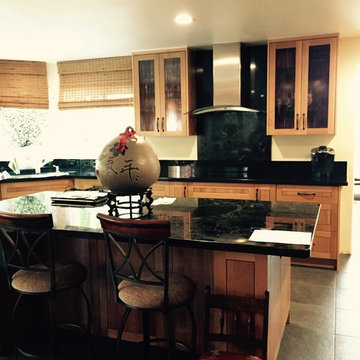
Offene, Große Klassische Küche in L-Form mit Doppelwaschbecken, Schrankfronten mit vertiefter Füllung, dunklen Holzschränken, Quarzit-Arbeitsplatte, bunter Rückwand, Rückwand aus Stein, Küchengeräten aus Edelstahl, Keramikboden und Kücheninsel in Hawaii
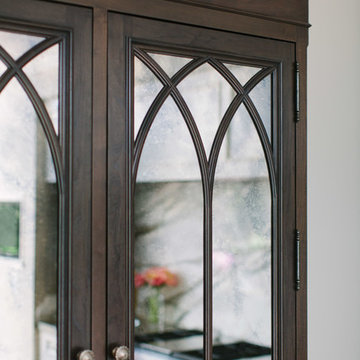
Stoffer Photography
Zweizeilige, Große Klassische Wohnküche mit Unterbauwaschbecken, Kassettenfronten, weißen Schränken, Marmor-Arbeitsplatte, Küchenrückwand in Weiß, Rückwand aus Stein, Küchengeräten aus Edelstahl, dunklem Holzboden und Kücheninsel in Chicago
Zweizeilige, Große Klassische Wohnküche mit Unterbauwaschbecken, Kassettenfronten, weißen Schränken, Marmor-Arbeitsplatte, Küchenrückwand in Weiß, Rückwand aus Stein, Küchengeräten aus Edelstahl, dunklem Holzboden und Kücheninsel in Chicago
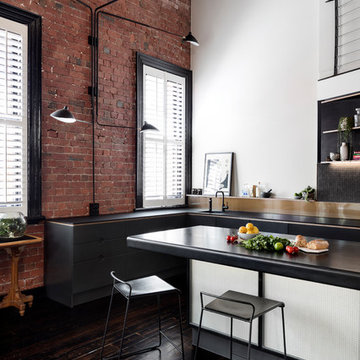
Kitchen designed, renovated and styled by Design + Diplomacy. Photography by Dylan Lark of Aspect11.
Industrial Küche in L-Form mit Unterbauwaschbecken, flächenbündigen Schrankfronten, schwarzen Schränken, Küchenrückwand in Schwarz, Rückwand aus Mosaikfliesen, dunklem Holzboden, Kücheninsel, braunem Boden und schwarzer Arbeitsplatte in Melbourne
Industrial Küche in L-Form mit Unterbauwaschbecken, flächenbündigen Schrankfronten, schwarzen Schränken, Küchenrückwand in Schwarz, Rückwand aus Mosaikfliesen, dunklem Holzboden, Kücheninsel, braunem Boden und schwarzer Arbeitsplatte in Melbourne
Schwarze Küchen Ideen und Design
1
