Schwarze Küchen mit bunten Elektrogeräten Ideen und Design
Suche verfeinern:
Budget
Sortieren nach:Heute beliebt
1 – 20 von 519 Fotos
1 von 3

This kitchen was designed by Bilotta senior designer, Randy O’Kane, CKD with (and for) interior designer Blair Harris. The apartment is located in a turn-of-the-20th-century Manhattan brownstone and the kitchen (which was originally at the back of the apartment) was relocated to the front in order to gain more light in the heart of the home. Blair really wanted the cabinets to be a dark blue color and opted for Farrow & Ball’s “Railings”. In order to make sure the space wasn’t too dark, Randy suggested open shelves in natural walnut vs. traditional wall cabinets along the back wall. She complemented this with white crackled ceramic tiles and strips of LED lights hidden under the shelves, illuminating the space even more. The cabinets are Bilotta’s private label line, the Bilotta Collection, in a 1” thick, Shaker-style door with walnut interiors. The flooring is oak in a herringbone pattern and the countertops are Vermont soapstone. The apron-style sink is also made of soapstone and is integrated with the countertop. Blair opted for the trending unlacquered brass hardware from Rejuvenation’s “Massey” collection which beautifully accents the blue cabinetry and is then repeated on both the “Chagny” Lacanche range and the bridge-style Waterworks faucet.
The space was designed in such a way as to use the island to separate the primary cooking space from the living and dining areas. The island could be used for enjoying a less formal meal or as a plating area to pass food into the dining area.

Kitchen Design by Robin Swarts for Highland Design Gallery in collaboration with Kandrac & Kole Interior Designs, Inc. Contractor: Swarts & Co. Photo © Jill Buckner
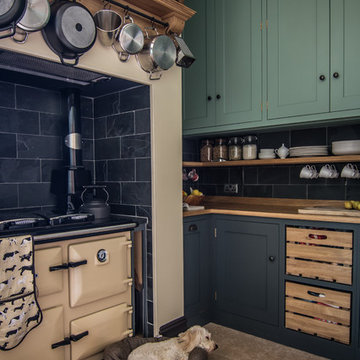
Tall oak wall cabinets painted in Farrow & Ball Chappell Green sit in this impressive converted chapel. Base cabinets contrast perfectly in Farrow & Ball Down Pipe. Oak worktops and shelving attached to slate wall tiles marry perfectly with the limestone flooring. The Rayburn range has tray slots built on the side. Toffee the dog enjoys the warmth while Steve the antlers watches over.

This custom new construction home located in Fox Trail, Illinois was designed for a sizeable family who do a lot of extended family entertaining. There was a strong need to have the ability to entertain large groups and the family cooks together. The family is of Indian descent and because of this there were a lot of functional requirements including thoughtful solutions for dry storage and spices.
The architecture of this project is more modern aesthetic, so the kitchen design followed suit. The home sits on a wooded site and has a pool and lots of glass. Taking cues from the beautiful site, O’Brien Harris Cabinetry in Chicago focused the design on bringing the outdoors in with the goal of achieving an organic feel to the room. They used solid walnut timber with a very natural stain so the grain of the wood comes through.
There is a very integrated feeling to the kitchen. The volume of the space really opens up when you get to the kitchen. There was a lot of thoughtfulness on the scaling of the cabinetry which around the perimeter is nestled into the architecture. obrienharris.com

Wellborn Premier Prairie Maple Shaker Doors, Bleu Color, Amerock Satin Brass Bar Pulls, Delta Satin Brass Touch Faucet, Kraus Deep Undermount Sik, Gray Quartz Countertops, GE Profile Slate Gray Matte Finish Appliances, Brushed Gold Light Fixtures, Floor & Decor Printed Porcelain Tiles w/ Vintage Details, Floating Stained Shelves for Coffee Bar, Neptune Synergy Mixed Width Water Proof San Marcos Color Vinyl Snap Down Plank Flooring, Brushed Nickel Outlet Covers, Zline Drop in 30" Cooktop, Rev-a-Shelf Lazy Susan, Double Super Trash Pullout, & Spice Rack, this little Galley has it ALL!

Luxury condo kitchens well-equipped and designed for optimal function and flow in these stunning suites at the base of world-renowned Blue Mountain Ski Resort in Collingwood, Ontario. Photography by Nat Caron.

David Benito Cortázar
Offene Industrial Küche mit integriertem Waschbecken, flächenbündigen Schrankfronten, Betonarbeitsplatte, Küchenrückwand in Rot, Rückwand aus Backstein, bunten Elektrogeräten, Betonboden, Halbinsel, grauem Boden und dunklen Holzschränken in Barcelona
Offene Industrial Küche mit integriertem Waschbecken, flächenbündigen Schrankfronten, Betonarbeitsplatte, Küchenrückwand in Rot, Rückwand aus Backstein, bunten Elektrogeräten, Betonboden, Halbinsel, grauem Boden und dunklen Holzschränken in Barcelona
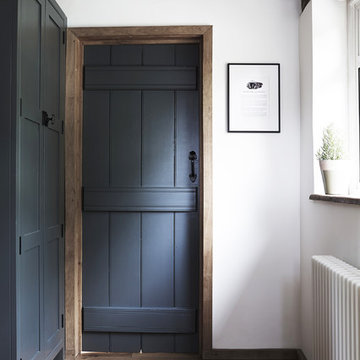
Our first project for this thatched cottage (approx age: 250 years old) was a challenging one. Although the property is old, the owners wanted a environment full of all modern conveniences, including an electric Aga. It was a full renovation of the kitchen, including space planning to create an easy-to-use family kitchen with lots of storage, overseeing the removal of the old kitchen and the installation of the handmade shaker kitchen, sourcing all the ironmongery, lighting and appliances and having the polished marble work surface installed.
Ph: Paul Stubberfield
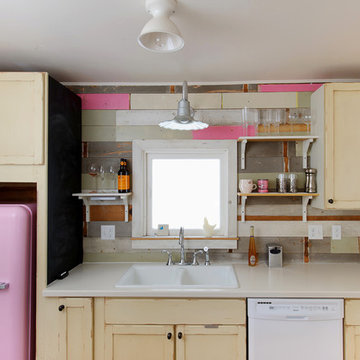
Joseph Eastburn Photography
Einzeilige Shabby-Chic Küche mit Einbauwaschbecken, bunten Elektrogeräten und Schränken im Used-Look in Sonstige
Einzeilige Shabby-Chic Küche mit Einbauwaschbecken, bunten Elektrogeräten und Schränken im Used-Look in Sonstige

Mittelgroße Klassische Wohnküche in U-Form mit Landhausspüle, flächenbündigen Schrankfronten, grünen Schränken, Arbeitsplatte aus Holz, Küchenrückwand in Grün, Rückwand aus Glasfliesen, bunten Elektrogeräten, braunem Holzboden, Kücheninsel, braunem Boden, brauner Arbeitsplatte und freigelegten Dachbalken in Denver
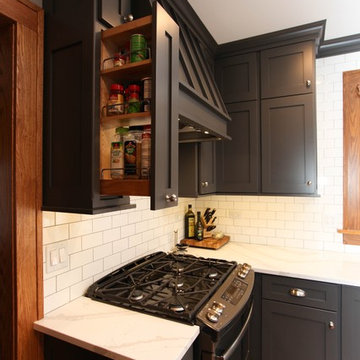
This spice pullout is a great use of the small space to the side of the range hood. It makes for easy access to a variety of spices while cooking.
Photography by Janee Hartman.

Zweizeilige, Kleine Moderne Wohnküche mit Unterbauwaschbecken, flächenbündigen Schrankfronten, pinken Schränken, Granit-Arbeitsplatte, Küchenrückwand in Grau, Rückwand aus Granit, bunten Elektrogeräten, Porzellan-Bodenfliesen, Kücheninsel, grauem Boden, grauer Arbeitsplatte und Tapetendecke in Jekaterinburg
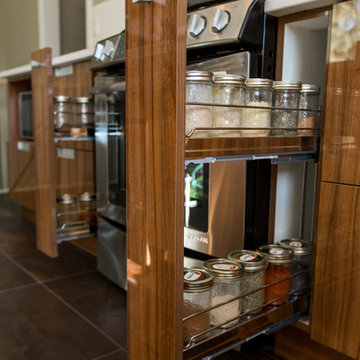
Kitchen cabinetry spice rack pull outs with chrome sides and anti slip bottom.
Designer: Cassandra Nordell-MacLean
Mittelgroße Moderne Küche in L-Form mit Vorratsschrank, flächenbündigen Schrankfronten, hellbraunen Holzschränken, Quarzwerkstein-Arbeitsplatte, Küchenrückwand in Weiß, Rückwand aus Keramikfliesen, bunten Elektrogeräten, Keramikboden und Kücheninsel in Toronto
Mittelgroße Moderne Küche in L-Form mit Vorratsschrank, flächenbündigen Schrankfronten, hellbraunen Holzschränken, Quarzwerkstein-Arbeitsplatte, Küchenrückwand in Weiß, Rückwand aus Keramikfliesen, bunten Elektrogeräten, Keramikboden und Kücheninsel in Toronto

Designed with DiFabion Remodeling
Rustikale Wohnküche in L-Form mit Landhausspüle, Schrankfronten im Shaker-Stil, grauen Schränken, Speckstein-Arbeitsplatte, Küchenrückwand in Weiß, Rückwand aus Metrofliesen, bunten Elektrogeräten, dunklem Holzboden, Kücheninsel, braunem Boden und grauer Arbeitsplatte in Charlotte
Rustikale Wohnküche in L-Form mit Landhausspüle, Schrankfronten im Shaker-Stil, grauen Schränken, Speckstein-Arbeitsplatte, Küchenrückwand in Weiß, Rückwand aus Metrofliesen, bunten Elektrogeräten, dunklem Holzboden, Kücheninsel, braunem Boden und grauer Arbeitsplatte in Charlotte
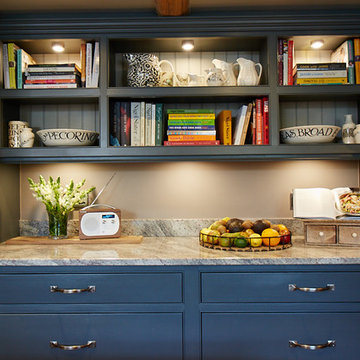
Photo Credits: Sean Knott
Mittelgroße Landhaus Wohnküche ohne Insel in U-Form mit Landhausspüle, Kassettenfronten, blauen Schränken, Granit-Arbeitsplatte, Rückwand aus Backstein, bunten Elektrogeräten, dunklem Holzboden, braunem Boden und beiger Arbeitsplatte in Sonstige
Mittelgroße Landhaus Wohnküche ohne Insel in U-Form mit Landhausspüle, Kassettenfronten, blauen Schränken, Granit-Arbeitsplatte, Rückwand aus Backstein, bunten Elektrogeräten, dunklem Holzboden, braunem Boden und beiger Arbeitsplatte in Sonstige
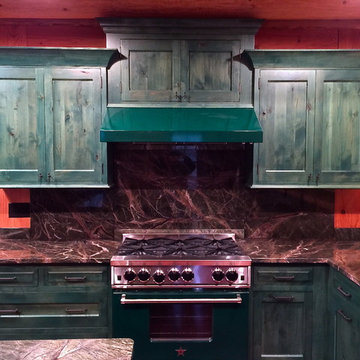
Ally Young
Große Rustikale Wohnküche in L-Form mit Kücheninsel, Kassettenfronten, grünen Schränken, Granit-Arbeitsplatte, Küchenrückwand in Schwarz, Rückwand aus Stein, bunten Elektrogeräten, Landhausspüle und braunem Holzboden in New York
Große Rustikale Wohnküche in L-Form mit Kücheninsel, Kassettenfronten, grünen Schränken, Granit-Arbeitsplatte, Küchenrückwand in Schwarz, Rückwand aus Stein, bunten Elektrogeräten, Landhausspüle und braunem Holzboden in New York
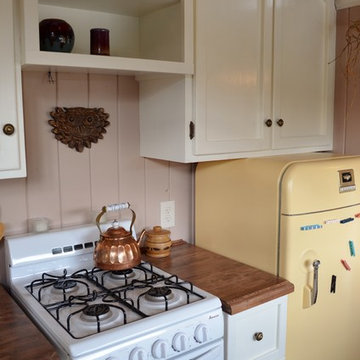
Leah Thompson
Offene, Kleine Urige Küche ohne Insel mit Unterbauwaschbecken, offenen Schränken, weißen Schränken, Arbeitsplatte aus Holz, bunten Elektrogeräten und braunem Holzboden in Seattle
Offene, Kleine Urige Küche ohne Insel mit Unterbauwaschbecken, offenen Schränken, weißen Schränken, Arbeitsplatte aus Holz, bunten Elektrogeräten und braunem Holzboden in Seattle
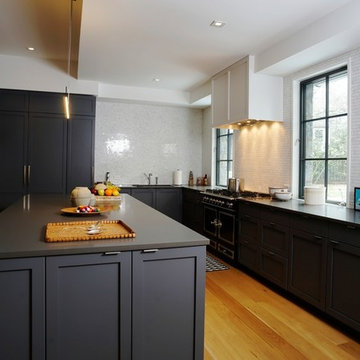
Contemporary Kitchen Design in Wyomissing, Pennsylvania by #DanForMorrisBlack
Photography by Dan Lenner
http://www.morrisblack.com

Do we have your attention now? ?A kitchen with a theme is always fun to design and this colorful Escondido kitchen remodel took it to the next level in the best possible way. Our clients desired a larger kitchen with a Day of the Dead theme - this meant color EVERYWHERE! Cabinets, appliances and even custom powder-coated plumbing fixtures. Every day is a fiesta in this stunning kitchen and our clients couldn't be more pleased. Artistic, hand-painted murals, custom lighting fixtures, an antique-looking stove, and more really bring this entire kitchen together. The huge arched windows allow natural light to flood this space while capturing a gorgeous view. This is by far one of our most creative projects to date and we love that it truly demonstrates that you are only limited by your imagination. Whatever your vision is for your home, we can help bring it to life. What do you think of this colorful kitchen?
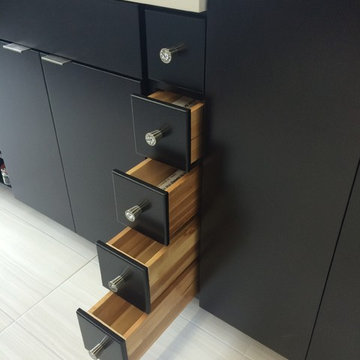
Cabinets:
Waypoint Cabinetry | Maple Espresso & Painted Stone
Countertops:
Caeserstone Countertops - Alpine Mist and
Leathered Lennon Granite
Backsplash:
Topcu Wooden White Marble
Plumbing: Blanco and Shocke
Stove and Hood:
Blue Star
Schwarze Küchen mit bunten Elektrogeräten Ideen und Design
1