Schwarze Küchen mit Doppelwaschbecken Ideen und Design
Suche verfeinern:
Budget
Sortieren nach:Heute beliebt
141 – 160 von 6.015 Fotos
1 von 3
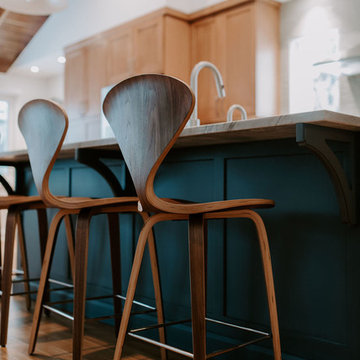
Photography by Coral Dove
Offene, Einzeilige, Große Skandinavische Küche mit Doppelwaschbecken, Schrankfronten im Shaker-Stil, hellbraunen Holzschränken, Granit-Arbeitsplatte, Küchenrückwand in Blau, Rückwand aus Keramikfliesen, Küchengeräten aus Edelstahl, braunem Holzboden, Kücheninsel, braunem Boden und grauer Arbeitsplatte in Baltimore
Offene, Einzeilige, Große Skandinavische Küche mit Doppelwaschbecken, Schrankfronten im Shaker-Stil, hellbraunen Holzschränken, Granit-Arbeitsplatte, Küchenrückwand in Blau, Rückwand aus Keramikfliesen, Küchengeräten aus Edelstahl, braunem Holzboden, Kücheninsel, braunem Boden und grauer Arbeitsplatte in Baltimore
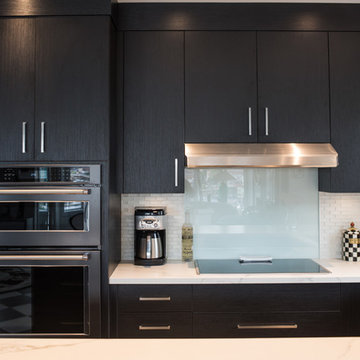
Mittelgroße Moderne Wohnküche in U-Form mit Doppelwaschbecken, flächenbündigen Schrankfronten, dunklen Holzschränken, Marmor-Arbeitsplatte, Küchenrückwand in Beige, Rückwand aus Metrofliesen, Küchengeräten aus Edelstahl, Linoleum, Halbinsel und schwarzem Boden in Vancouver
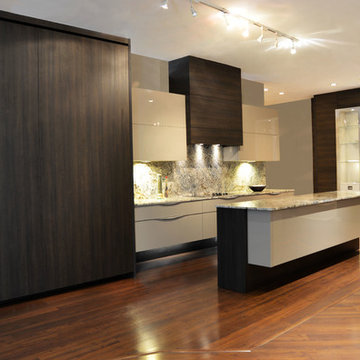
Mittelgroße Moderne Wohnküche in U-Form mit Doppelwaschbecken, flächenbündigen Schrankfronten, dunklen Holzschränken, Marmor-Arbeitsplatte, Küchenrückwand in Weiß, Küchengeräten aus Edelstahl, dunklem Holzboden und Kücheninsel in Miami
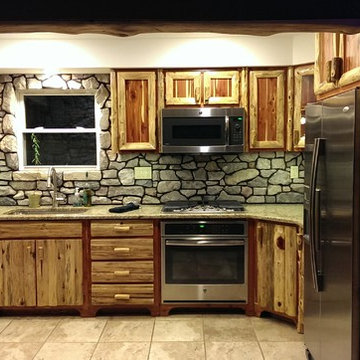
Kleine Rustikale Wohnküche in U-Form mit Doppelwaschbecken, Schrankfronten im Shaker-Stil, Schränken im Used-Look, Granit-Arbeitsplatte, Küchenrückwand in Grau, Rückwand aus Stein, Küchengeräten aus Edelstahl, Keramikboden und Kücheninsel in Sonstige
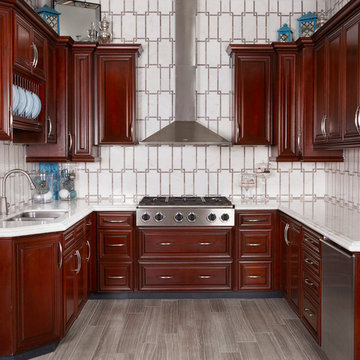
Imperial Danby Marble Countertop, Links Backsplash, Eramosa Clay Flooring @ Arizona Tile
Mittelgroße Küche ohne Insel in U-Form mit Marmor-Arbeitsplatte, Küchenrückwand in Weiß, Rückwand aus Spiegelfliesen, Porzellan-Bodenfliesen, Doppelwaschbecken, dunklen Holzschränken, Küchengeräten aus Edelstahl, grauem Boden, weißer Arbeitsplatte und profilierten Schrankfronten in Los Angeles
Mittelgroße Küche ohne Insel in U-Form mit Marmor-Arbeitsplatte, Küchenrückwand in Weiß, Rückwand aus Spiegelfliesen, Porzellan-Bodenfliesen, Doppelwaschbecken, dunklen Holzschränken, Küchengeräten aus Edelstahl, grauem Boden, weißer Arbeitsplatte und profilierten Schrankfronten in Los Angeles
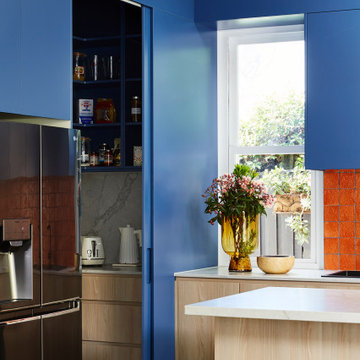
An expansive butlers panty hides in the corner & makes clever use of an awkward corner. Storage is a plenty as we made good use of the 3.5m ceiling height.
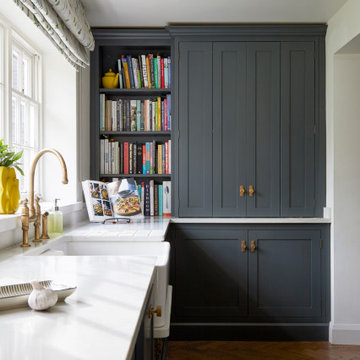
This kitchen renovation replaced an outdated kitchen with dark green shaker style cabinets. A dining area and boot room/utility were also renovated as part of the project.
The aged parquet wooden floor is in keeping with the traditional feel of the home, while the sleek cabinets add a touch of modernity.
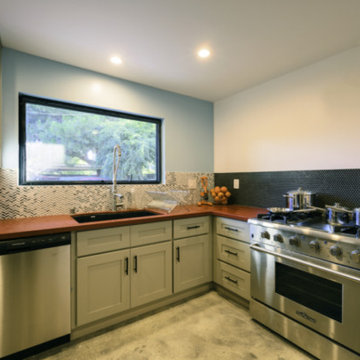
Atwater Village, CA - Complete kitchen remodel
This stunning Kitchen presents a burnt orange countertop, recessed style cabinetry, a double wide oven, stainless steel appliances, a mosaic styled backsplash, stove tops, recessed lighting and a tiled flooring.
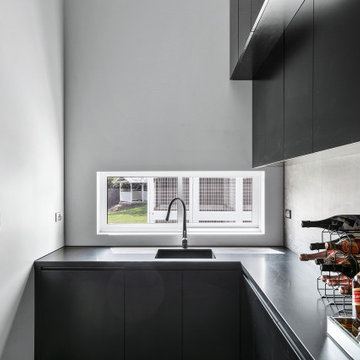
Offene, Einzeilige, Geräumige Küche mit Doppelwaschbecken, flächenbündigen Schrankfronten, schwarzen Schränken, Marmor-Arbeitsplatte, Rückwand-Fenster, schwarzen Elektrogeräten, Kücheninsel, grauem Boden und weißer Arbeitsplatte in Sydney
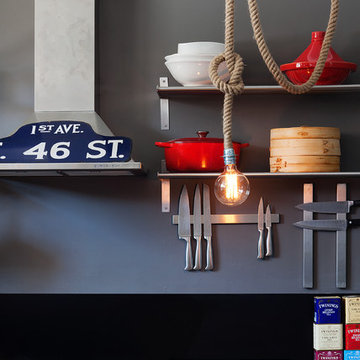
Kleine Industrial Wohnküche in U-Form mit Doppelwaschbecken, Kassettenfronten, schwarzen Schränken, Arbeitsplatte aus Holz, Küchenrückwand in Schwarz, Küchengeräten aus Edelstahl, Betonboden und Kücheninsel in Melbourne
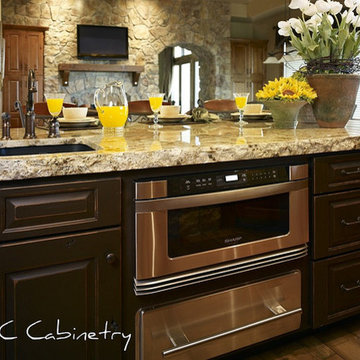
Einzeilige Urige Wohnküche mit Doppelwaschbecken, profilierten Schrankfronten, hellbraunen Holzschränken, Granit-Arbeitsplatte, Küchenrückwand in Beige, Elektrogeräten mit Frontblende und hellem Holzboden in Denver
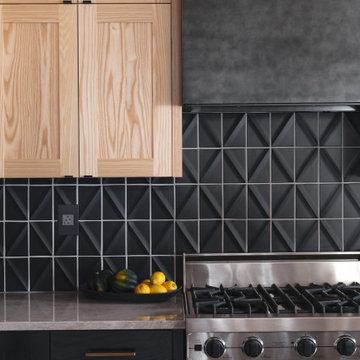
This beautiful home is used regularly by our Calgary clients during the weekends in the resort town of Fernie, B.C. While the floor plan offered ample space to entertain and relax, the finishes needed updating desperately. The original kitchen felt too small for the space which features stunning vaults and timber frame beams. With a complete overhaul, the newly redesigned space now gives justice to the impressive architecture. A combination of rustic and industrial selections have given this home a brand new vibe, and now this modern cabin is a showstopper once again!
Design: Susan DeRidder of Live Well Interiors Inc.
Photography: Rebecca Frick Photography

Take a moment to enjoy the tranquil and cozy feel of this rustic cottage kitchen and bathroom. With the whole bunkie outfitted in cabinetry with a warm, neutral finish and decorative metal hardware, this space feels right at home as a welcoming retreat surrounded by nature. ⠀
The space is refreshing and rejuvenating, with floral accents, lots of natural light, and clean, bright faucets, but pays tribute to traditional elegance with a special place to display fine china, detailed moulding, and a rustic chandelier. ⠀
The couple that owns this bunkie has done a beautiful job maximizing storage space and functionality, without losing one ounce of character or the peaceful feel of a streamlined, cottage life.
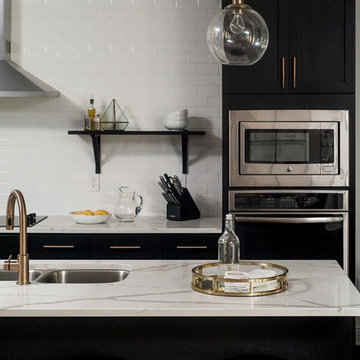
Offene, Große Klassische Küche in L-Form mit Doppelwaschbecken, Schrankfronten im Shaker-Stil, schwarzen Schränken, Quarzit-Arbeitsplatte, Küchenrückwand in Weiß, Rückwand aus Metrofliesen, Küchengeräten aus Edelstahl, dunklem Holzboden, Kücheninsel und braunem Boden in Tampa

This stylish kitchen and bathroom renovation in Balwyn was designed and built for a young family who needed functional spaces for everyday use but they also wanted a kitchen suitable for entertaining and a bathroom that could be a real sanctuary. With a raised bar section to the end of the expansive island bench which includes a built in wine fridge this kitchen ticks all of the homeowner's boxes. The bathroom is dark and moody and gives the user a feeling of being cocooned and protected from the outside world. Featuring an elegant freestanding tub, double sinks, timber vanity top and large shower this bathroom is fully equipped for relaxation and rejuvenation.
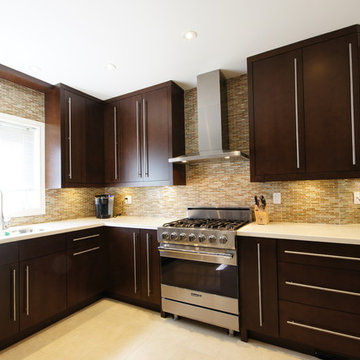
Mittelgroße Moderne Wohnküche ohne Insel in L-Form mit Doppelwaschbecken, flächenbündigen Schrankfronten, braunen Schränken, bunter Rückwand, Rückwand aus Stäbchenfliesen, Küchengeräten aus Edelstahl, Porzellan-Bodenfliesen und beigem Boden in Toronto
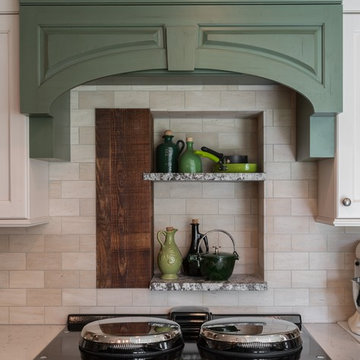
A British client requested an 'unfitted' look. Robinson Interiors was called in to help create a space that appeared built up over time, with vintage elements. For this kitchen reclaimed wood was used along with three distinctly different cabinet finishes (Stained Wood, Ivory, and Vintage Green), multiple hardware styles (Black, Bronze and Pewter) and two different backsplash tiles. We even used some freestanding furniture (A vintage French armoire) to give it that European cottage feel. A fantastic 'SubZero 48' Refrigerator, a British Racing Green Aga stove, the super cool Waterstone faucet with farmhouse sink all hep create a quirky, fun, and eclectic space! We also included a few distinctive architectural elements, like the Oculus Window Seat (part of a bump-out addition at one end of the space) and an awesome bronze compass inlaid into the newly installed hardwood floors. This bronze plaque marks a pivotal crosswalk central to the home's floor plan. Finally, the wonderful purple and green color scheme is super fun and definitely makes this kitchen feel like springtime all year round! Masterful use of Pantone's Color of the year, Ultra Violet, keeps this traditional cottage kitchen feeling fresh and updated.
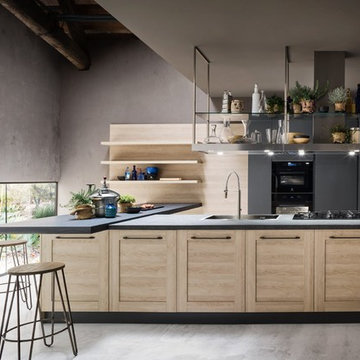
Offene, Große Moderne Küchenbar in L-Form mit Doppelwaschbecken, flächenbündigen Schrankfronten, Betonarbeitsplatte, Küchenrückwand in Schwarz, Rückwand aus Zementfliesen, Elektrogeräten mit Frontblende, hellem Holzboden, Kücheninsel, braunem Boden, schwarzer Arbeitsplatte und Deckengestaltungen in Austin
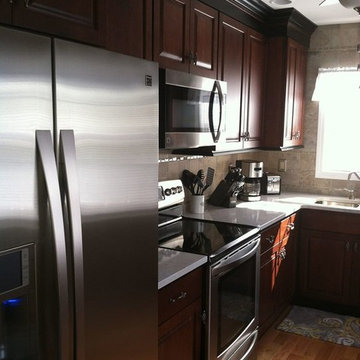
Kleine Klassische Wohnküche ohne Insel in L-Form mit Doppelwaschbecken, dunklen Holzschränken, Küchenrückwand in Beige, hellem Holzboden, profilierten Schrankfronten, Quarzwerkstein-Arbeitsplatte, Rückwand aus Porzellanfliesen und Küchengeräten aus Edelstahl in Providence
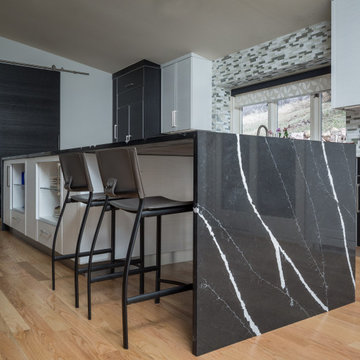
Zweizeilige, Große Moderne Wohnküche mit Kücheninsel, Doppelwaschbecken, flächenbündigen Schrankfronten, Quarzwerkstein-Arbeitsplatte, Küchenrückwand in Grau, Rückwand aus Glasfliesen, Elektrogeräten mit Frontblende, hellem Holzboden, beigem Boden, schwarzer Arbeitsplatte und gewölbter Decke in Denver
Schwarze Küchen mit Doppelwaschbecken Ideen und Design
8