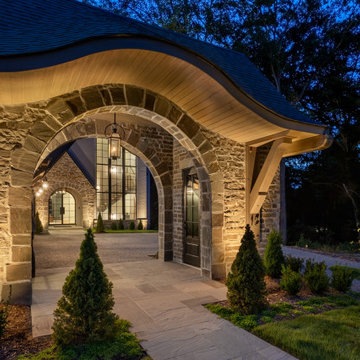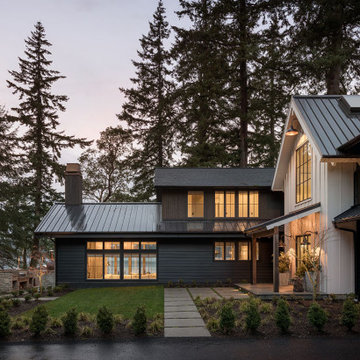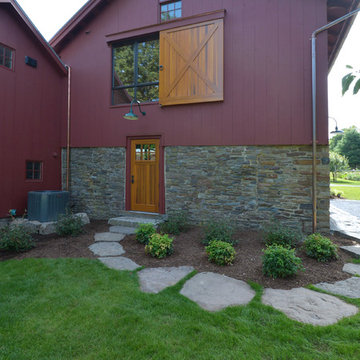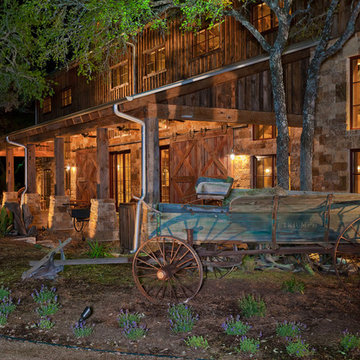Schwarze Landhausstil Häuser Ideen und Design
Suche verfeinern:
Budget
Sortieren nach:Heute beliebt
1 – 20 von 4.155 Fotos
1 von 3

: Exterior façade of modern farmhouse style home, clad in corrugated grey steel with wall lighting, offset gable roof with chimney, detached guest house and connecting breezeway, night shot. Photo by Tory Taglio Photography

Erik Kvalsvik
Zweistöckiges Landhausstil Haus mit weißer Fassadenfarbe und Satteldach in Austin
Zweistöckiges Landhausstil Haus mit weißer Fassadenfarbe und Satteldach in Austin

Prairie Cottage- Florida Cracker inspired 4 square cottage
Kleines, Einstöckiges Landhausstil Haus mit brauner Fassadenfarbe, Satteldach, Blechdach, grauem Dach und Wandpaneelen in Tampa
Kleines, Einstöckiges Landhausstil Haus mit brauner Fassadenfarbe, Satteldach, Blechdach, grauem Dach und Wandpaneelen in Tampa

Mittelgroßes, Zweistöckiges Landhausstil Einfamilienhaus mit Faserzement-Fassade, grauer Fassadenfarbe, Satteldach und Blechdach in Sonstige
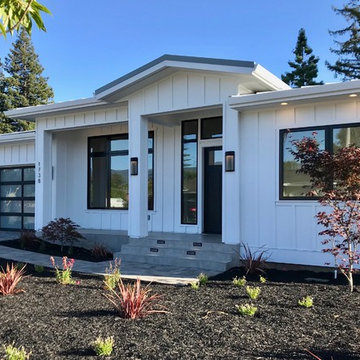
CJ
Mittelgroßes, Einstöckiges Country Einfamilienhaus mit Mix-Fassade, weißer Fassadenfarbe und Blechdach in San Francisco
Mittelgroßes, Einstöckiges Country Einfamilienhaus mit Mix-Fassade, weißer Fassadenfarbe und Blechdach in San Francisco

Mittelgroßes, Zweistöckiges Landhaus Einfamilienhaus mit Faserzement-Fassade, grauer Fassadenfarbe, Satteldach und Blechdach in Austin
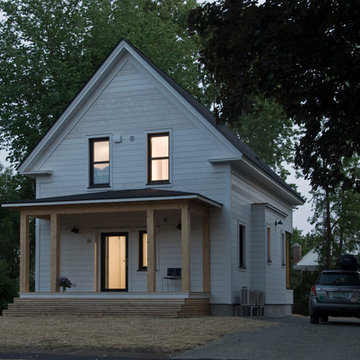
Robert Swinburne
Kleine, Zweistöckige Landhaus Holzfassade Haus mit weißer Fassadenfarbe und Satteldach in Boston
Kleine, Zweistöckige Landhaus Holzfassade Haus mit weißer Fassadenfarbe und Satteldach in Boston
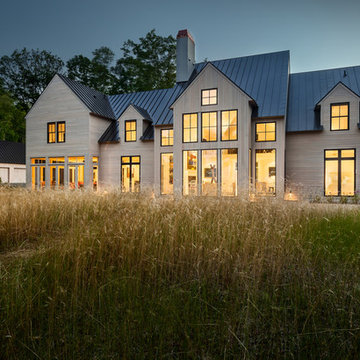
Rear of house. Curved patio with crushed stone-like surface hidden by wild meadow grass. Jeff Wolfram, photography
Große, Zweistöckige Landhausstil Holzfassade Haus mit beiger Fassadenfarbe und Satteldach in Washington, D.C.
Große, Zweistöckige Landhausstil Holzfassade Haus mit beiger Fassadenfarbe und Satteldach in Washington, D.C.

This barn addition was accomplished by dismantling an antique timber frame and resurrecting it alongside a beautiful 19th century farmhouse in Vermont.
What makes this property even more special, is that all native Vermont elements went into the build, from the original barn to locally harvested floors and cabinets, native river rock for the chimney and fireplace and local granite for the foundation. The stone walls on the grounds were all made from stones found on the property.
The addition is a multi-level design with 1821 sq foot of living space between the first floor and the loft. The open space solves the problems of small rooms in an old house.
The barn addition has ICFs (r23) and SIPs so the building is airtight and energy efficient.
It was very satisfying to take an old barn which was no longer being used and to recycle it to preserve it's history and give it a new life.

Yankee Barn Homes - Bennington Carriage House
Zweistöckiges, Großes Landhaus Haus mit roter Fassadenfarbe, Satteldach und Schindeldach in Manchester
Zweistöckiges, Großes Landhaus Haus mit roter Fassadenfarbe, Satteldach und Schindeldach in Manchester

This sprawling ranch features a family-friendly floor plan with a rear located garage. The board-and-batten siding is complemented by stone, metal roof accents, and a gable bracket while a wide porch hugs the front facade. A fireplace and coffered ceiling enhance the great room and a rear porch with skylights extends living outdoors. The kitchen enjoys an island, and a sun tunnel above filters in daylight. Nearby, a butler's pantry and walk-in pantry provide convenience and a spacious dining room welcomes family meals. The master suite is luxurious with a tray ceiling, fireplace, and a walk-in closet. In the master bathroom, find a double vanity, walk-in shower, and freestanding bathtub with built-in shelves on either side. An office/bedroom meets the needs of the homeowner while two additional bedrooms are across the floor plan with a shared full bathroom. Extra amenities include a powder room, drop zone, and a large utility room with laundry sink. Upstairs, an optional bonus room and bedroom suite offer expansion opportunities.
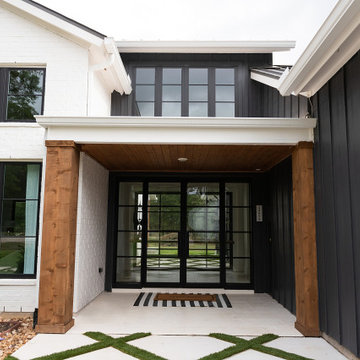
black and white xblack board and batten xblack frame windows xcedar accents xcedar posts xglass entry doors xlight and bright xmodern farmhouse xpainted brick xwhite brick xnatural light xbig front porch x
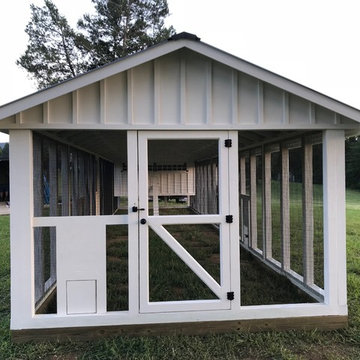
Custom Carolina Coop in Charlottesville, VA. The chicken coop’s overall footprint is 10’ x 40’ with a 6' x 10' henhouse. It has board and batten siding, electric, 2 run doors, (one is a Dutch door) 3 chicken run doors, a fully-functional cupola, new transom style windows and a heated poultry watering system. With three 10-foot roost bars in the henhouse, this chicken coop can comfortably house about 30 chickens.
https://carolinacoops.com/ 919-794-3989
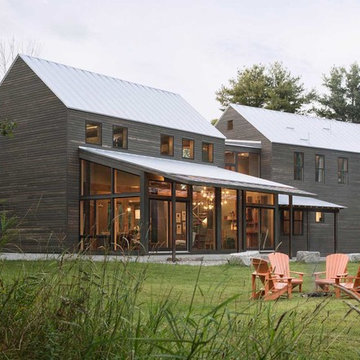
The owner’s goal was to create a lifetime family home using salvaged materials from an antique farmhouse and barn that had stood on another portion of the site. The timber roof structure, as well as interior wood cladding, and interior doors were salvaged from that house, while sustainable new materials (Maine cedar, hemlock timber and steel) and salvaged cabinetry and fixtures from a mid-century-modern teardown were interwoven to create a modern house with a strong connection to the past. Integrity® Wood-Ultrex® windows and doors were a perfect fit for this project. Integrity provided the only combination of a durable, thermally efficient exterior frame combined with a true wood interior.
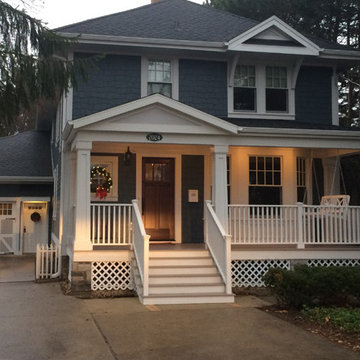
Historic 1913 North Shore Farmhouse Gets Complete Makeover
1913 Glenview, IL Farmhouse
Glenview, Il. (December 10, 2013) — A century-old Glenview home successfully completed it’s extensive exterior restoration courtesy of Chicagoland home exterior company A.B. Edward Enterprises, Inc. Originally built in 1913, the house is a two-story framed farmhouse.
View Entire Story >> http://bit.ly/1bvHPnT
“These are the types of projects our company loves performing,” said Bo Mikuta, president of A.B. Edward. “When we met with the client we discussed the scope of the remodel, reviewed a list of project changes, and put together a workable budget, and we were very excited to be chosen as the sole contractor.”
Remodeling this farmhouse required a myriad of exterior services, all provided by the one contractor. A.B. Edward rebuilt the porch entirely and restored the brick foundation. A.B. Edward also installed GAF roofing shingles, Pella windows, and James Hardie lap and shake siding.
The complete list of services performed for the farmhouse’s renovation include the following:
- GAF Roofing Shingles
- James Hardie Siding
- Pella Windows
- Aluminum Gutter Gards
- Custom Garage Doors
- Wall Insulation
- Masonry Chimney Rebuild
- Electrical Installation / Repair
- Carpentry Deck and Porch Build
- Restoration of Brick Foundation
Owner Megan McClug said:
“How do you describe the work of successfully reviving a piece of history over 100 years old? Some might call it a miracle. We call it experience, talent and attention to detail. The exterior of our 100-year old farmhouse needed every bit of attention to make it an energy efficient and secure home for our young family. It was important to us to find a local-community company and also one with deep know-how about remodeling exteriors. A.B. Edward is the definition of an exterior home specialist, and our experience working with them was simply the best.
A.B. Edward gave us a detailed construction contract and they were attentive to every change, addition and question we raised during both the bidding and finalization. Their entire crew worked very hard and were extremely efficient and clean. They also completed our project on time and within budget! A.B. Edward replaced our home’s roof, 22 windows, insulated the walls, new siding, gutters, garage door, and demolished and built a new porch within 3 months.”
The Glenview farmhouse was built in 1913. It went on the market in 1961 with a non-conforming apartment on the second floor. A.B. Edward completed the exterior restoration in four months.
A.B. Edward has been family owned and operated since it began business in 2003. Serving the Chicagoland area’s home exterior needs, A.B. Edward is located in Wheeling, IL, and can be contacted at (847) 827-1605 or info@abedward.com.
“We are so happy with the look and feel of our remodeled exterior home. Thank you to everyone at AB Edward!
###
About A.B. Edward Enterprises, Inc.
Since 2003 A.B. Edward Enterprises, Incorporated has been providing Chicagoland homeowners with products and installations in the home exteriors industry. A.B. Edward has an unblemished A+ Better Business Bureau Rating, and is a repeat winner of the Angie’s List Super Service Award. A.B. Edward is a certified installer of the market’s top leading products including GAF, DaVinci, North Shore Prime, Greenstone Slate, Waldun Shake, James Hardie, Mastic, Pella, Velux, Marvin, Jeld-wen, Simonton, Advanced, and more. Today, the family-owned and operated business proudly employs more than 30 people, and their services go well beyond roofing to include masonry, insulation, decks, exterior painting, stucco, carpentry and more.
Schwarze Landhausstil Häuser Ideen und Design
1
