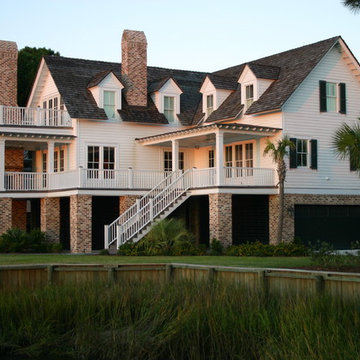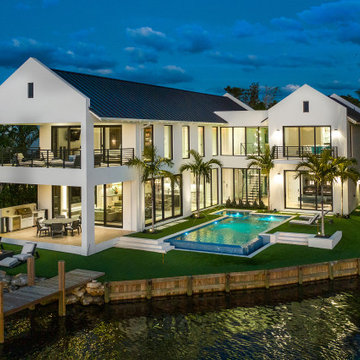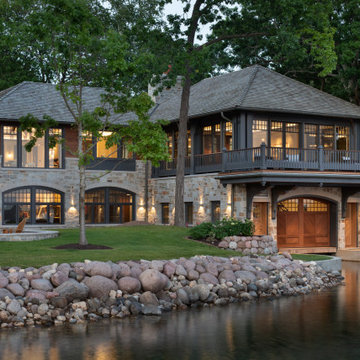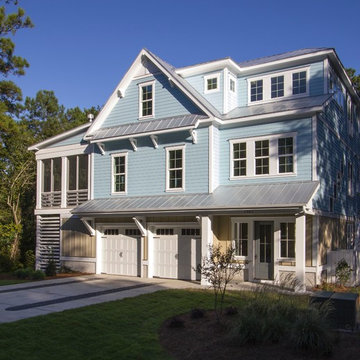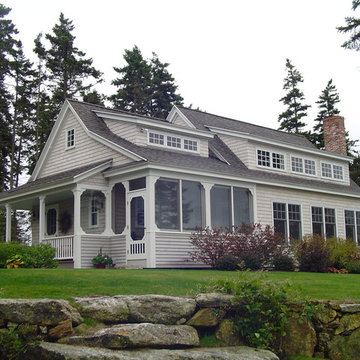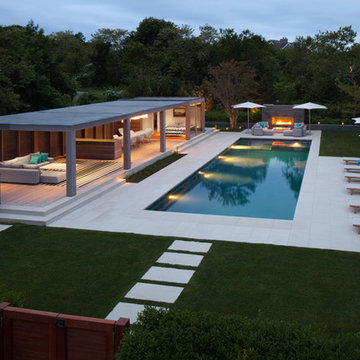Schwarze Maritime Häuser Ideen und Design
Suche verfeinern:
Budget
Sortieren nach:Heute beliebt
1 – 20 von 2.764 Fotos
1 von 3
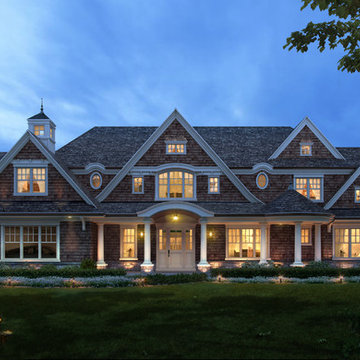
Custom Hampton Style Home designed by Jordan Rosenberg Architects and Associates , for a lovely family in Franklin Lakes. We are especially proud of this custom Shingle Style home as it embodies everything we appreciate and love about Hampton Style architecture from the strong hierarchical presence from the tiered arches at the entry to the subtle flared siding awnings over the attic windows.
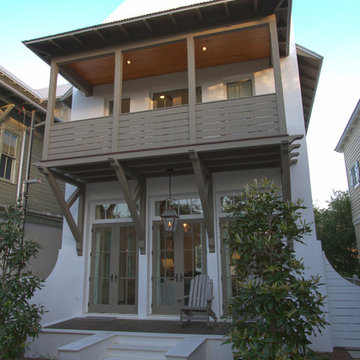
Mittelgroßes, Zweistöckiges Maritimes Haus mit Putzfassade, weißer Fassadenfarbe und Satteldach in Miami
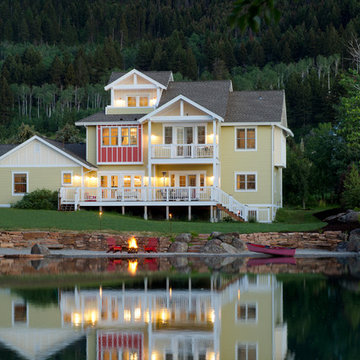
Located on a private mountain pond, this home is reflective of a Floridian beach home. With bright colors and and open airy feel, this home brings the beach to Montana.

Glenn Layton Homes, LLC, "Building Your Coastal Lifestyle"
Jeff Westcott Photography
Großes, Zweistöckiges Maritimes Einfamilienhaus mit Mix-Fassade und bunter Fassadenfarbe in Jacksonville
Großes, Zweistöckiges Maritimes Einfamilienhaus mit Mix-Fassade und bunter Fassadenfarbe in Jacksonville
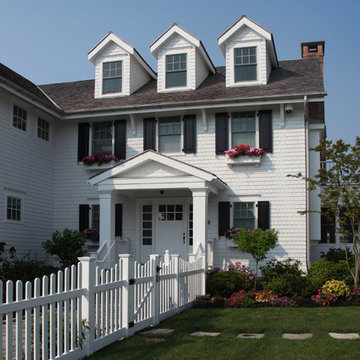
Asher Associates Architects;
Leeds Builders;
CVL, Kitchen Design;
Exquisite Design, Interiors;
John Dimaio, Photography
Dreistöckige Maritime Holzfassade Haus mit weißer Fassadenfarbe und Dachgaube in Philadelphia
Dreistöckige Maritime Holzfassade Haus mit weißer Fassadenfarbe und Dachgaube in Philadelphia
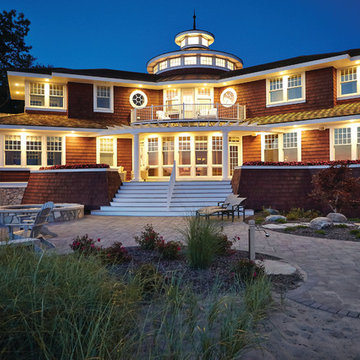
Exterior shot of the rear of the home lit up at night.
Zweistöckige Maritime Holzfassade Haus mit brauner Fassadenfarbe in Grand Rapids
Zweistöckige Maritime Holzfassade Haus mit brauner Fassadenfarbe in Grand Rapids
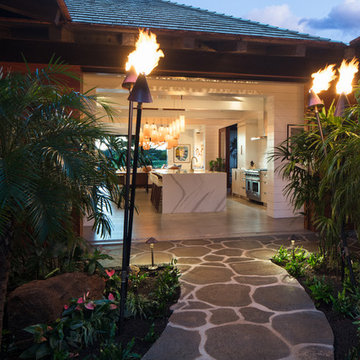
This beautiful beach villa is built on Kauai's south shore. It's a modern twist on traditional tropical with white board and batten walls, teak paneling, and a modern kitchen in a more traditional great room. The mix of white paneling and teak doors is a warm and elegant take on beach style design. The vaulted ceiling and pocketing sliding doors give this home a light and airy indoor-outdoor feel. The entrance is a cozy courtyard filled with lush tropical landscaping with a natural lava rock stepping stone path lead into the home.
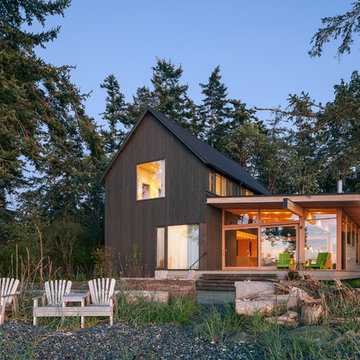
Sean Airhart
Zweistöckige Maritime Holzfassade Haus mit brauner Fassadenfarbe und Satteldach in Seattle
Zweistöckige Maritime Holzfassade Haus mit brauner Fassadenfarbe und Satteldach in Seattle
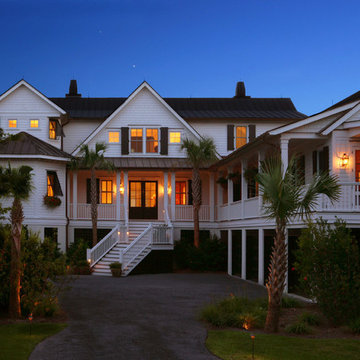
Photo by: Dickson Dunlap
Zweistöckiges Maritimes Haus mit weißer Fassadenfarbe und Blechdach in Charleston
Zweistöckiges Maritimes Haus mit weißer Fassadenfarbe und Blechdach in Charleston
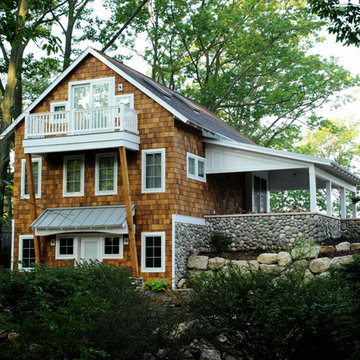
This Cottage Home guest house is perfect for a guest family or overflow sleeping. This view is from the private drive side of guest cottage.
Maritimes Haus in Grand Rapids
Maritimes Haus in Grand Rapids

Birchwood Construction had the pleasure of working with Jonathan Lee Architects to revitalize this beautiful waterfront cottage. Located in the historic Belvedere Club community, the home's exterior design pays homage to its original 1800s grand Southern style. To honor the iconic look of this era, Birchwood craftsmen cut and shaped custom rafter tails and an elegant, custom-made, screen door. The home is framed by a wraparound front porch providing incomparable Lake Charlevoix views.
The interior is embellished with unique flat matte-finished countertops in the kitchen. The raw look complements and contrasts with the high gloss grey tile backsplash. Custom wood paneling captures the cottage feel throughout the rest of the home. McCaffery Painting and Decorating provided the finishing touches by giving the remodeled rooms a fresh coat of paint.
Photo credit: Phoenix Photographic
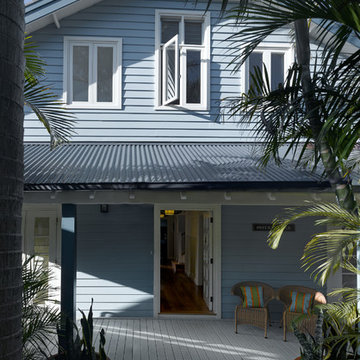
Luke Butterly Photography
Mittelgroße, Zweistöckige Maritime Holzfassade Haus mit blauer Fassadenfarbe in Sydney
Mittelgroße, Zweistöckige Maritime Holzfassade Haus mit blauer Fassadenfarbe in Sydney
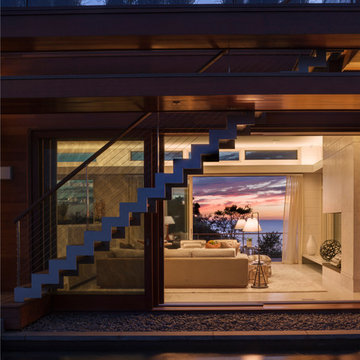
Designed for a waterfront site overlooking Cape Cod Bay, this modern house takes advantage of stunning views while negotiating steep terrain. Designed for LEED compliance, the house is constructed with sustainable and non-toxic materials, and powered with alternative energy systems, including geothermal heating and cooling, photovoltaic (solar) electricity and a residential scale wind turbine.
Landscape Architect: Stephen Stimson Associates
Builder: Cape Associates
Interior Design: Forehand + Lake
Photography: Durston Saylor
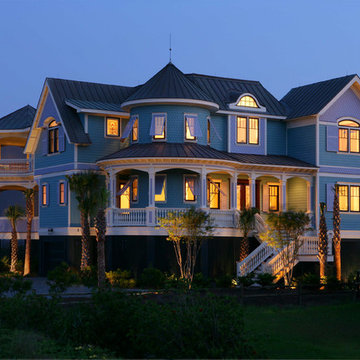
Photo by: Dickson Dunlap
Maritimes Einfamilienhaus mit blauer Fassadenfarbe und Blechdach in Charleston
Maritimes Einfamilienhaus mit blauer Fassadenfarbe und Blechdach in Charleston
Schwarze Maritime Häuser Ideen und Design
1
